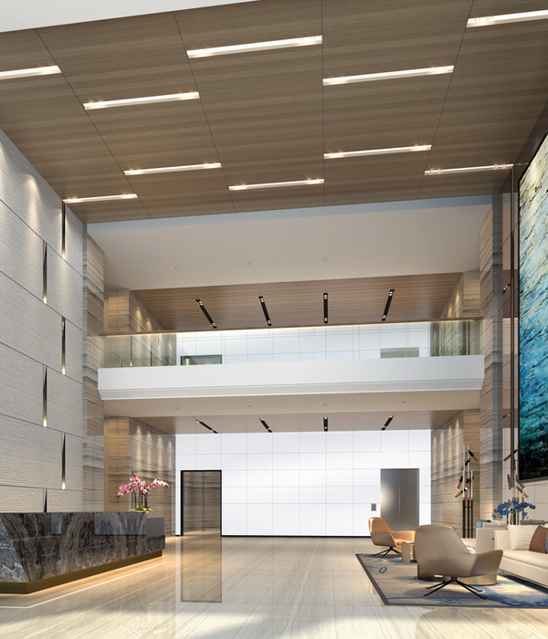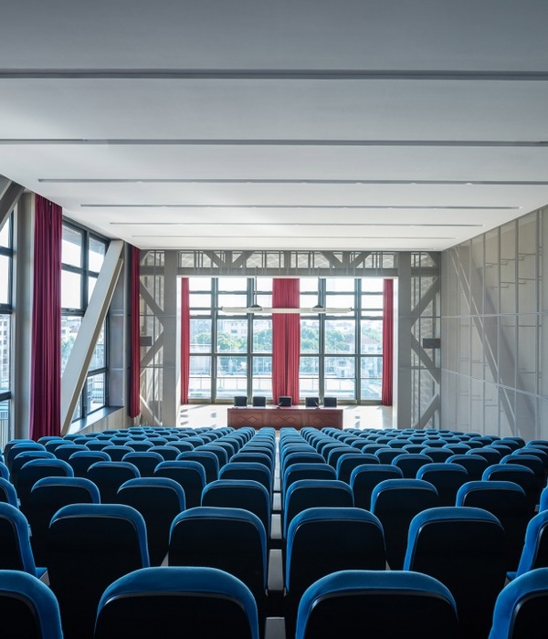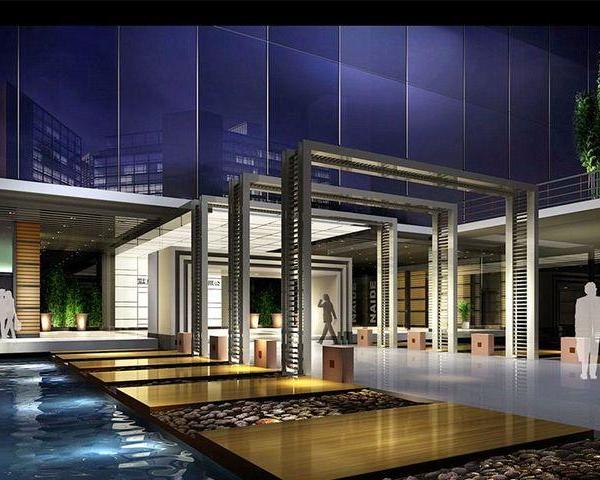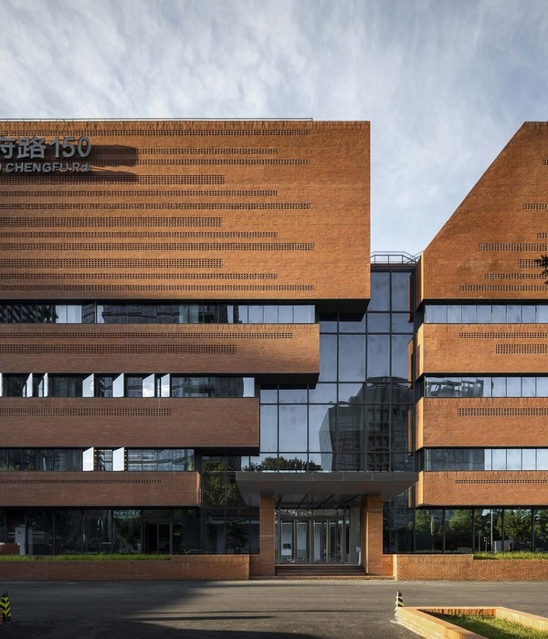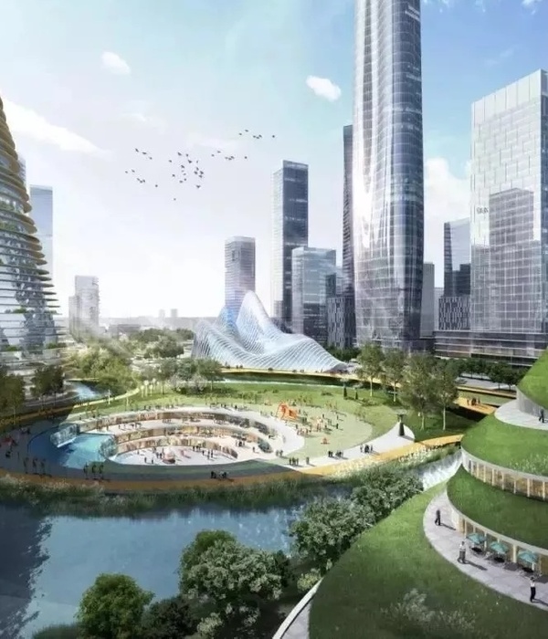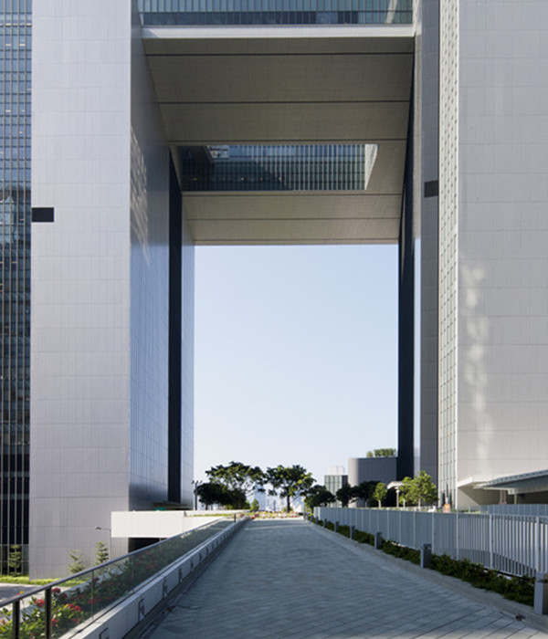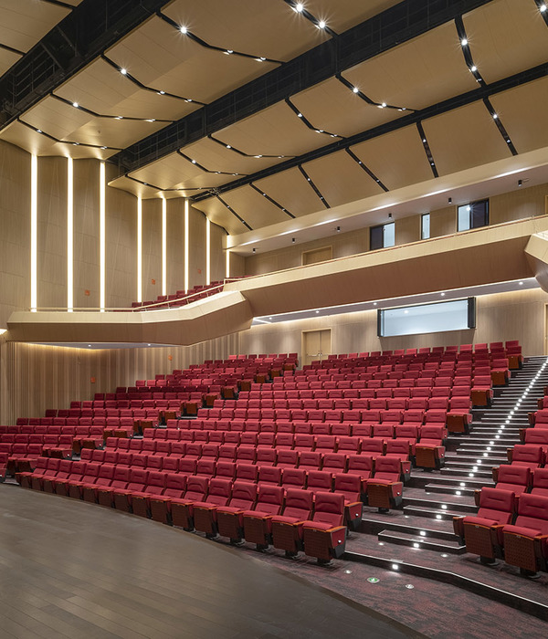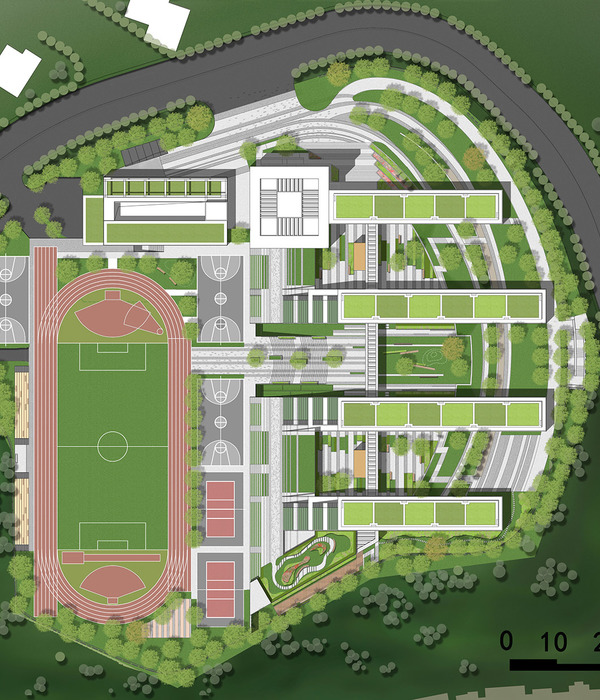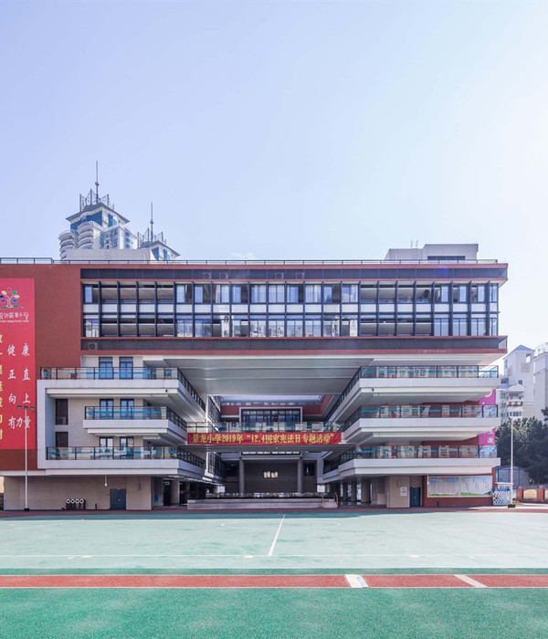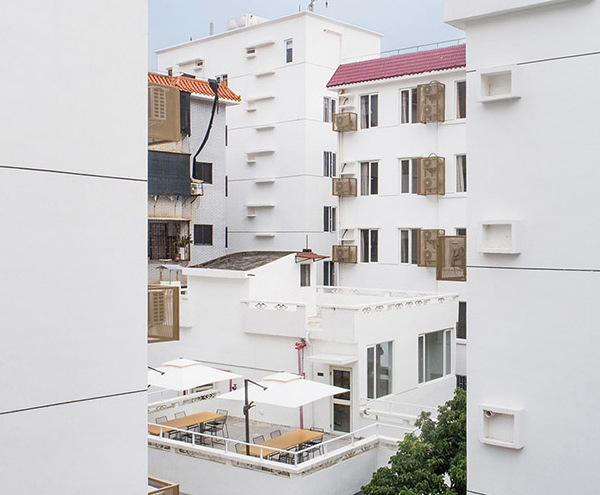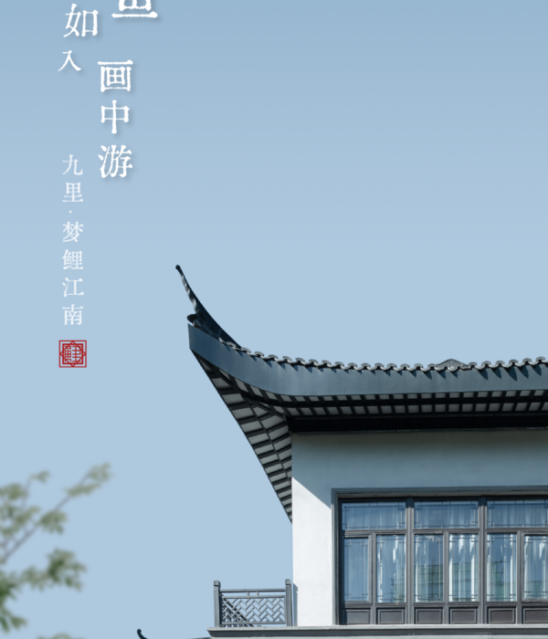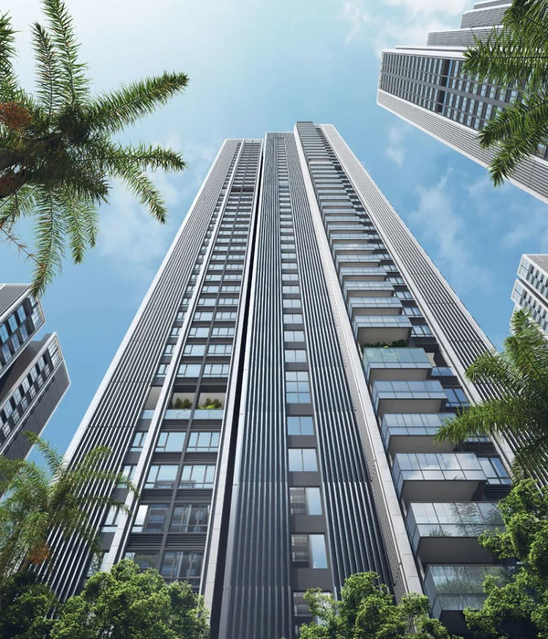UNITÉ(S) is an experimental project developed by Sophie Delhay in Dijon that undermines a number of common preconception and stereotypes about housing. This project addresses the subject of housing from the angle of the room and the desassignation of spaces. “Considering housing as a collection of rooms of identical size, freely networked, without hierarchy and without assignment, leads to an emancipated vision of living and human relationships” says the architect.
According to their type (studio, 1, 2, 3 or 4 bedrooms) the apartments are composed of a number of rooms of the same size to which no function has been assigned a priori. The inhabitants are free to arrange their home as they please and adapt it to their way of living. As a whole, this apartment building is made of 240 rooms, corresponding to 2 studios, 12 one bedroom, 16 two bedrooms, 10 three bedrooms and 1 large community room. Each room measures 13 sqm (3.6m / 3.6m), a standard surface that gives universality and flexibility to the dwellings.
This basic unit corresponds to the difference in area between typologies (studio 32 sqm > one bedroom 45 sqm, two bedrooms 65 sqm > three bedrooms 78 sqm). With the kitchen, the only other fixed space is a central room which is tacitly assigned to the function of dining room - vestibule - working room. Depending on the location of the living room, each apartment can meet three different schemes: crossed, diagonal or grouped. The perfect fluidity of the plan is also made possible by a key element: the oversized passages from one room to another.
All rooms are distributed by the central room. The 1,20 meters wide passages put in visual and spatial connection all the rooms of the apartment while big wooden sliding doors can be closed to separate them. This flexibility also requires a number of adjustments so that each room can offer the highest standards of any of the uses to which it may be assigned. Blinds and shutters have been designed so that total black can be obtained in all the rooms (as required for bedrooms). The glazed area of windows is generous and similar in each room (no smaller windows in the rooms).
Storage and custom-made closets are also installed in all rooms. More precisely, all windows are transformed into inhabited facades. On the garden side the window is placed in an alcove encircled by wooden cupboards and a coffer on which it is possible to sit and enjoy the yard. Facing the street, a curtain system offset from the facade creates a buffer space between the home and the city. In addition to that, each apartment has a terrace or a loggia which corresponds to a real outdoor room of 13 sqm.
{{item.text_origin}}

