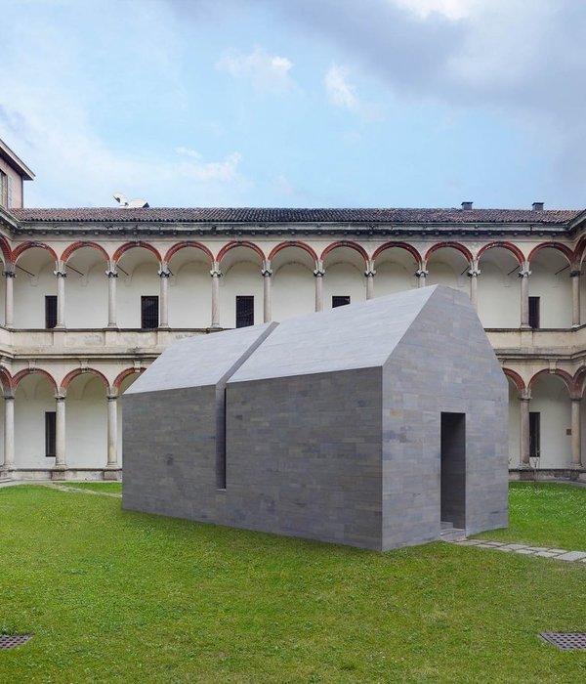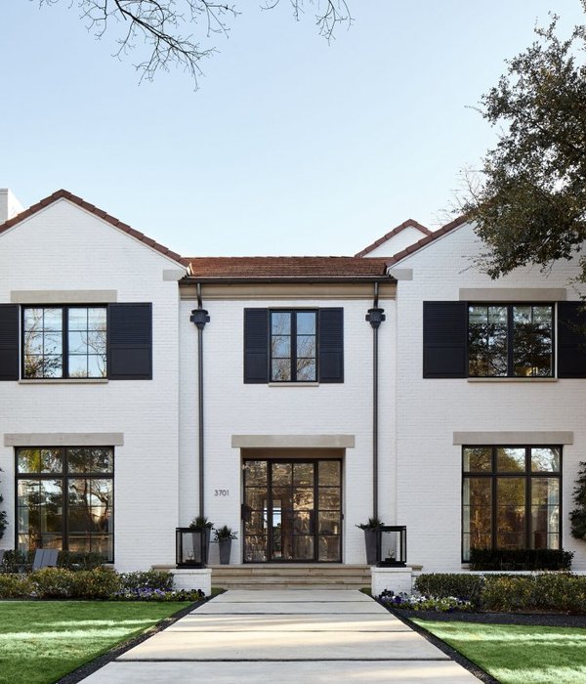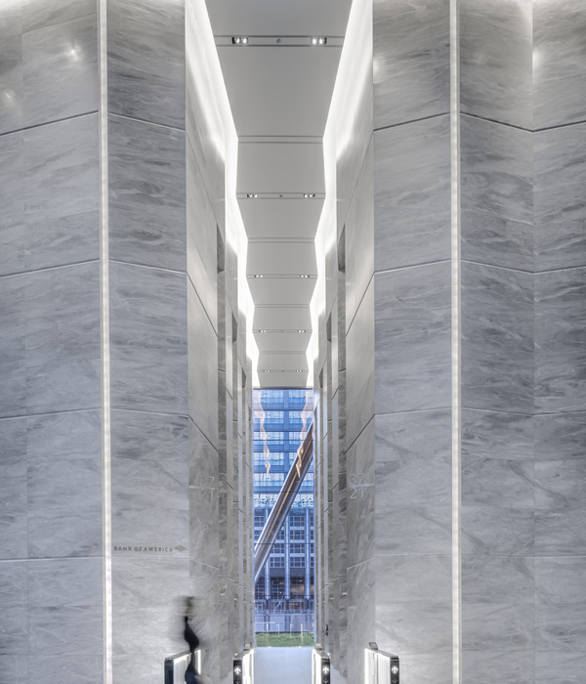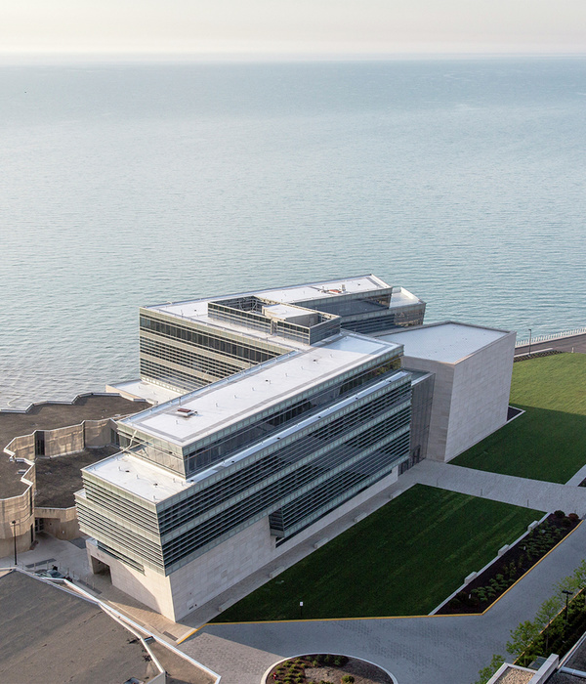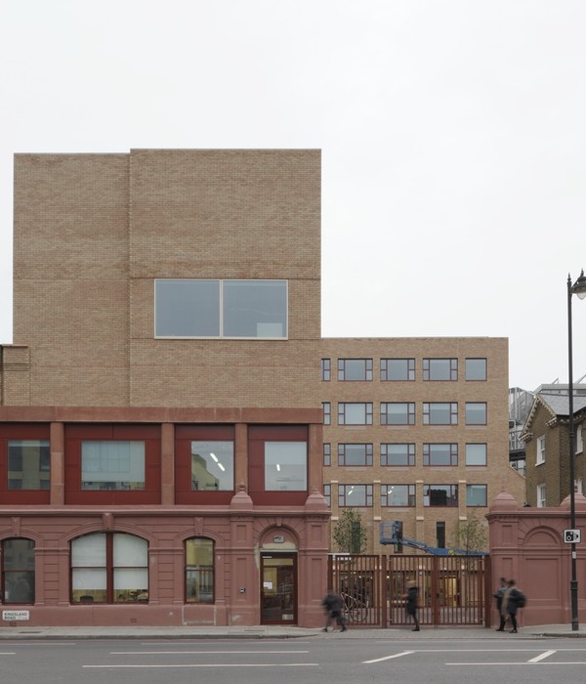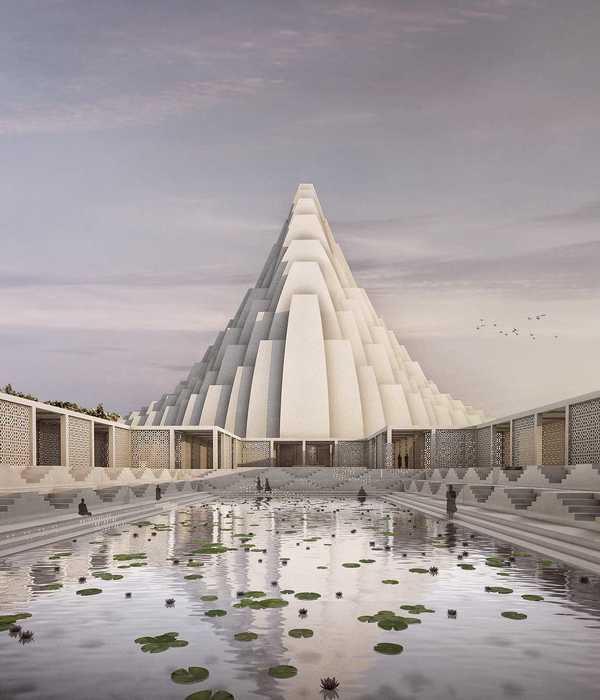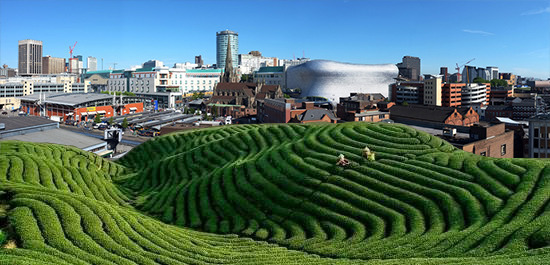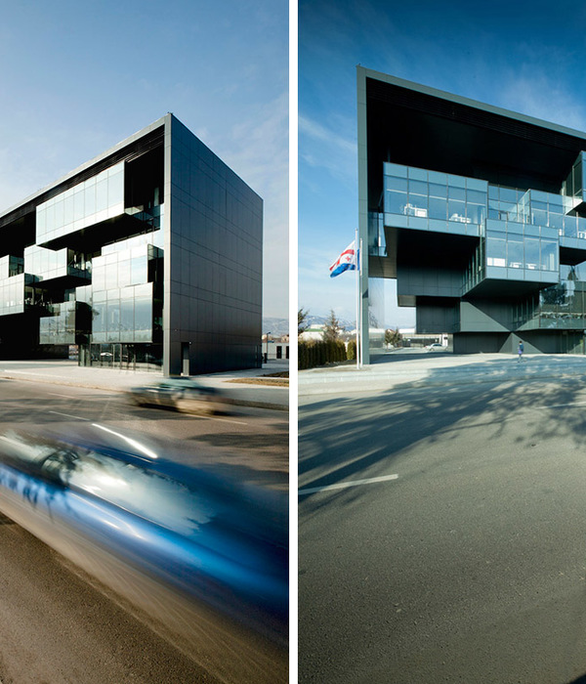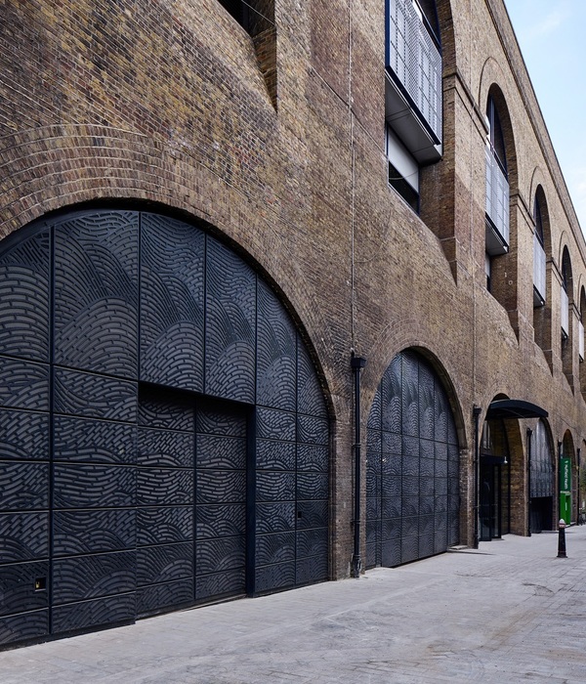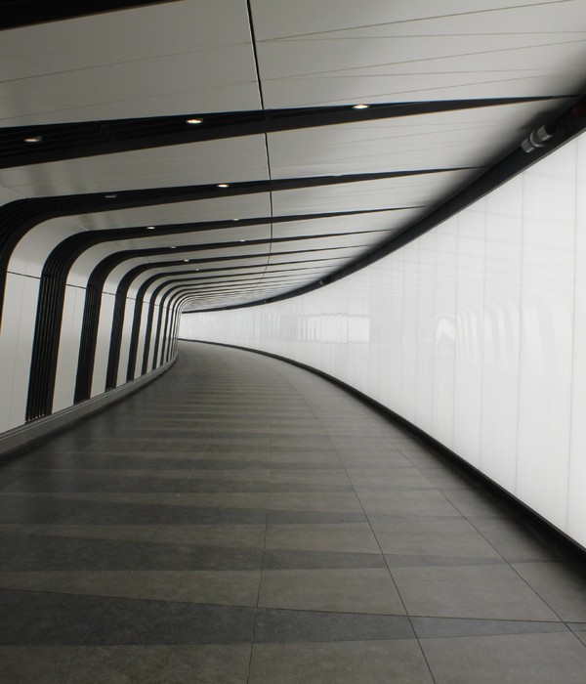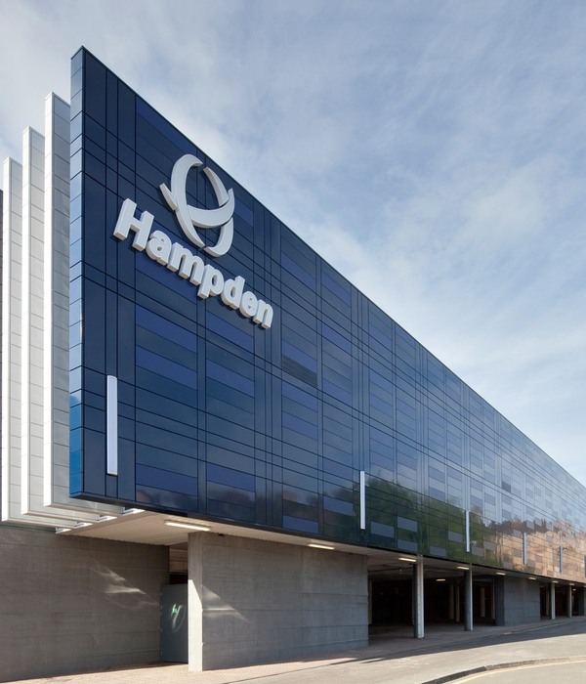Architects:URBANUS
Area :10448 m²
Year :2021
Photographs :UK Studio
Interior Design :Andong Hongfang Architectural Design Consulting Beijing Co. Ltd., Xiaoyu Jiang, Romer, Yong Lu
Lighting Design :Beijing Yuanzhan Lighting Design Co.Ltd., Bin Xu, Xianyu Liu, Yong Liu
Structural Consultant :H&J International PC
Principal Architect : Hui Wang
Design Team : Yutong Wang, Fujun Zhang | Yongmei Yao (Technical Director) | Bingjiang Chai, Lin Li, Ziyu Zhao, Li Zhang (Architecture) | Kun Wang, Gang Li, Zixu Gao (Landscape) | Lili Xu, Zhongyu Jiang, Lei Wang (Interior)
Construction Drawing Design : Xu Liu, Xiaolong Zhang, Yanli Mao (Architecture) Yongzhi Yu (Structure) Tian Kun, Lichao Zhang, Yuhong Shi, Meng Wang (MEP)
Construction Drawing Design : Shanghai United Design Group Co. Ltd.
Signage Design : Wuyong Art & Design
City : Beijing
Country : China
Lacking underground parking, the courtyard will be fully occupied by vehicles. In addition, there are no nearby public amenities, and thus the building is very isolated from its context. Our solution is to make the rooftop terrace a gathering area for young people. Based on this idea, the facade design strategy is to show an intent to connect the ground floor lobby to the rooftop garden.
The final solution is a holistic response to all the thinking: the red brick curtain wall system is to respond to the Tsinghua building material. The facade expresses the 3D public space after renovation. The four-level height lobby space is stepping up the atrium to connect the stepping-down roof terrace.
After figuring out all of the space diagrams, a bigger structural problem appears. Due to the change of the floor slab, the whole structure needs to be recalculated. Furthermore, with the new codes, the entire system needs big reinforcement work. Moreover, the client asks for a huge conference hall on the first floor, and it is inevitable to remove a column to create a double-height space. To achieve this, first, we add a crossing beam to strengthen the point of the missing column. Though only the second-floor slab needs to be changed, during the construction, actually the third-floor slab is to be removed first in order to reinforce the column down below. Had we had known the complexity of this result, we would not have to do such a structural change.
Besides, some other problems are also unimaginable. For instance, a new road planned on the west side of the building a dozen years ago may not be executed in the future anymore. However, the building still asks for the setback from this scheduled road. The outline of the original building is barely sitting on the setback line. Therefore, it will be very difficult to put another layer of brick on the face of the existing facade. Another example is to reinforce the underground structure by the code requirement. Due to the overlapping piping system with the neighborhood, the contractor has to figure out a smart digging strategy to result in this issue.
These challenges help to bring countless achievements in design and construction. To form an inverted cone shape atrium, we removed a column on the north side and removed partial floor slabs from the second to fourth floors. To hold the load from the big overhang slab of the third floor, a suspension column is added from the upper floor. In addition, to reinforce the rigidity of two big brick walls at the sunken garden, and to prevent its structural deformation, a steel truss system was introduced after several studies.
The most dramatic moment happened with the brick wall system. Our brick supplier closed down after the quarantine period, which meant the whole technical inspection procedure had to be restarted. Because the typical brick system never reaches this height, the construction method needs to be certified by a laboratory. Fortunately, the client found a more suitable supplier in Yixing with better product quality. Besides, the complicated brick pattern requires a full-size mock-up to study during the construction, and the hollowed bricks cause waterproofing issues to result on site.
All of the design efforts are to make this building a productive space for young professionals. As a healing space, the roof garden is all rendered with bricks in line with the facade. Taking an overview of the surrounding buildings in this high-tech area at the roof garden, one will get a completely different feeling from the view on the chaotic ground. Today, facing fierce international competition, Chinese workers deserve to have a better workplace. The time has changed. Now the Lanrun building is renamed as No.150 Chengfu Road.
▼项目更多图片
{{item.text_origin}}

