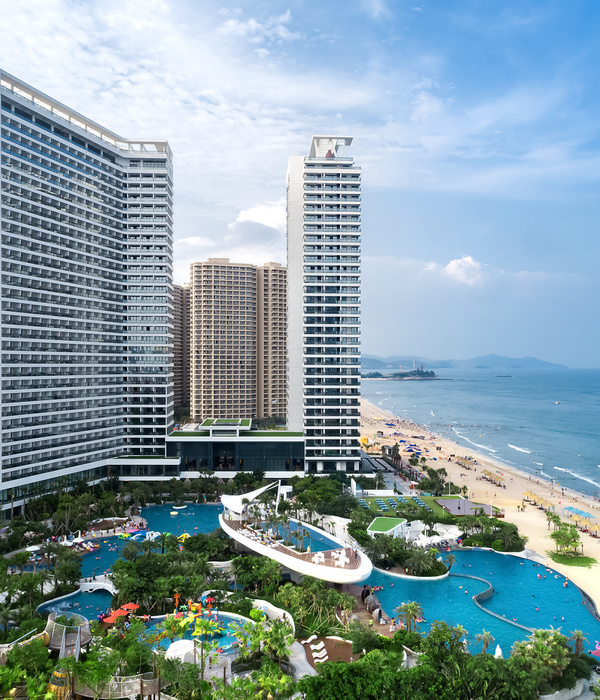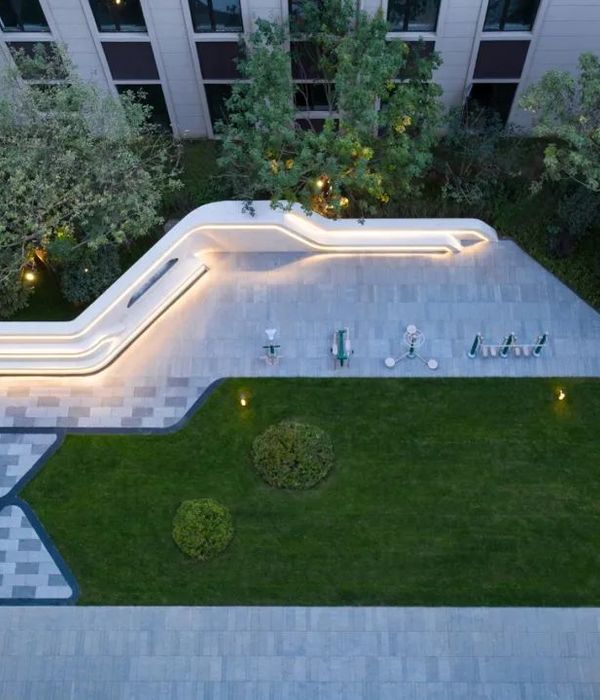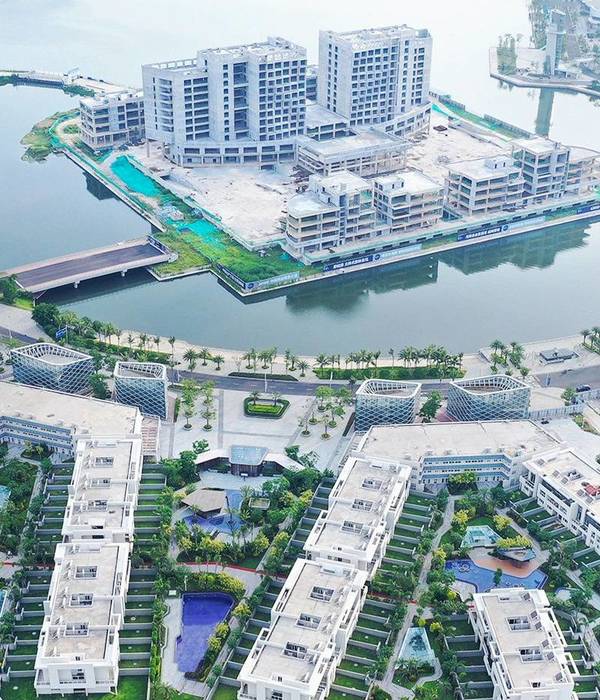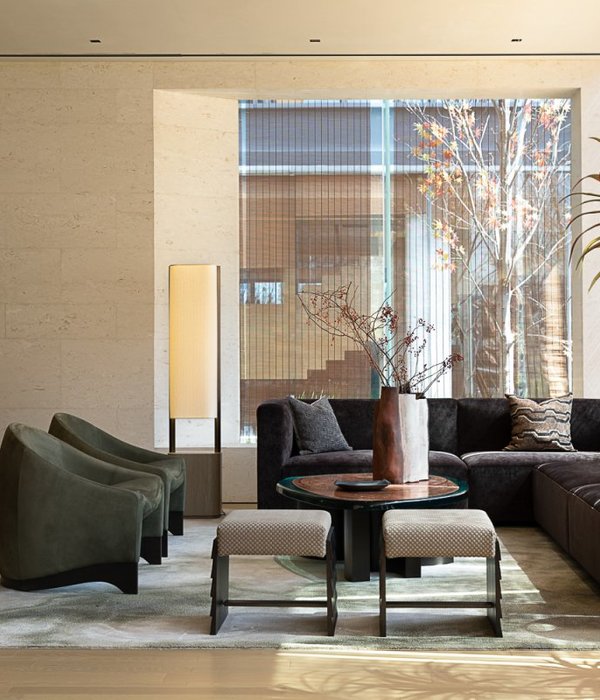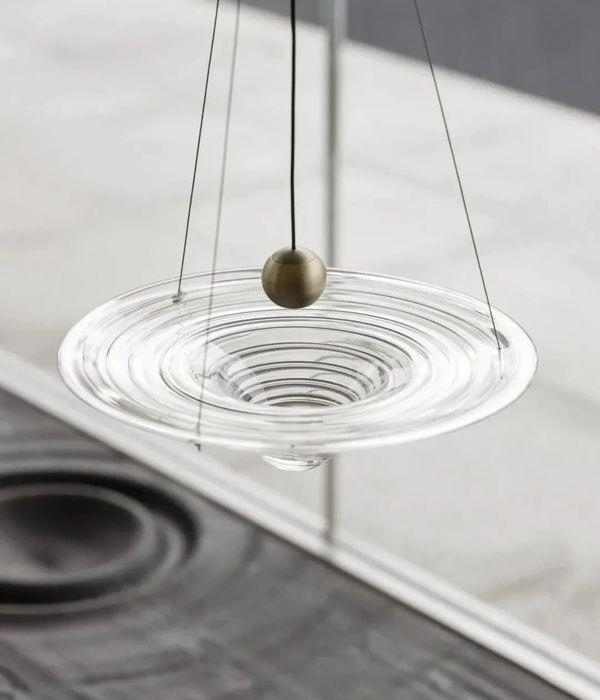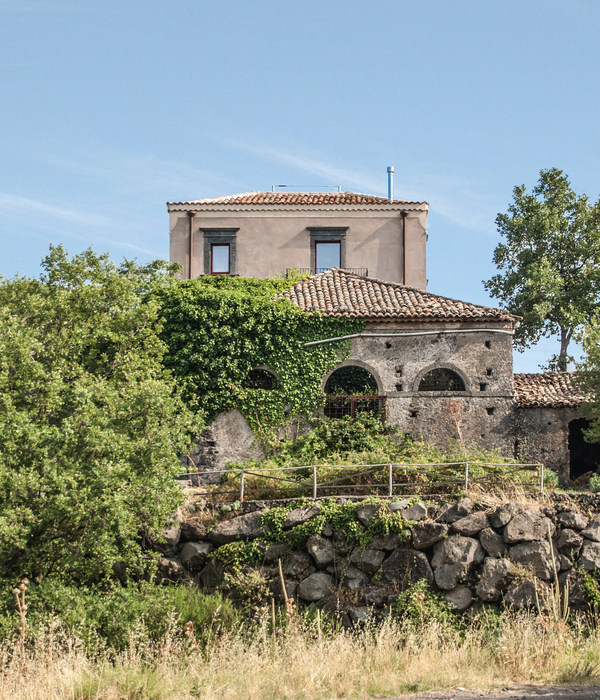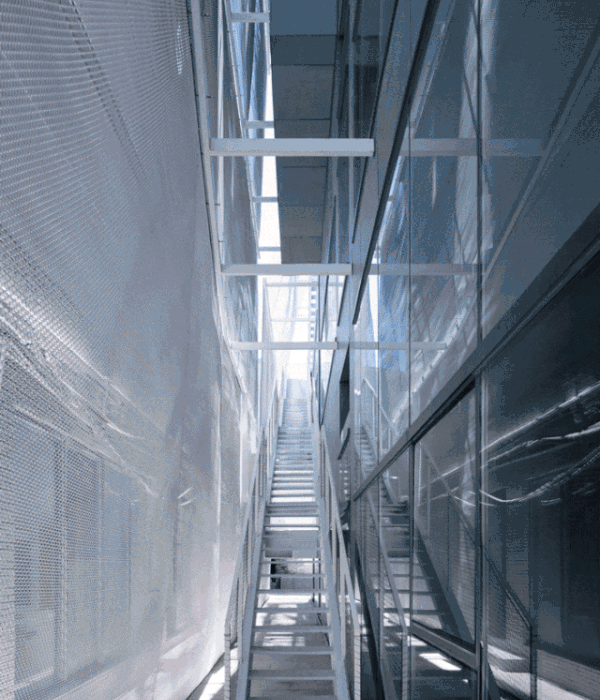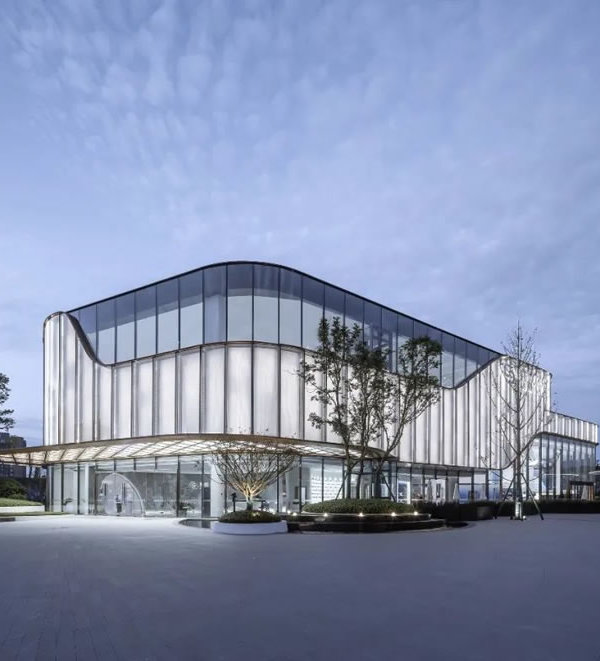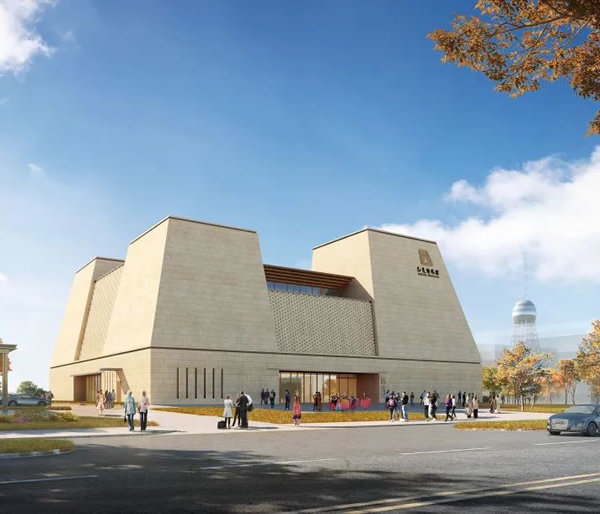非常感谢
Architects of Invention
Appreciation towards
Architects of Invention
for providing the following description:
这栋位于格鲁吉亚首都第比利斯的检察院办公楼是Architects of Invention在该城市完成的第一件建筑作品。
格鲁吉亚司法部希望在西北部城郊、第比利斯法院旁边修建一所新的检察院办公楼。Architects of Invention提交的设计方案获得了此次邀请赛的胜利。该方案旨在提供可以容纳60名员工的办公区域、宽敞的大厅和停车场。大楼于2011年5月开始施工,2012年2月竣工。
明亮而精致的体量悬浮在结实而严谨的黑色框架内。70%的结构与建筑边缘和地面分离,创造出一种“漂浮”感。空中体量在建筑的一侧形成通行道,强化了贯穿于整个设计的透明特质。错落有致的体量形成了平台和阳台。
A force for change in Georgia’s architecture: Architects of Invention
Prosecutor’s Office building received The International Architecture Award 2014 by The Chicago Athenaeum: Museum of Architecture and Design and The European Centre for Architecture Art Design and Urban Studies.
Young practice Architects of Invention has completed its first building in Tbilisi, the stunning Prosecutor’s Office.
The firm submitted a proposal as part of an invited competition for a new build to the North West of the city, just on the outskirts of the city centre and close to the Tbilisi Court building. The building was completed in February 2012. The brief was to create workspace for 60 members of staff, a substantial lobby and car parking. Work began in May 2011 and the building was completed in early 2012.
The building consists of a stalwart, stark black frame that has luminous, delicate volumes suspended within it. 70% of the building is freestanding away from the sides and the ground creating an impression of ‘floating’ forms. The volumes make way for a passageway to one side of the building,creating a physical transparency of the building that is alluded to throughout the design. The suspended volumes are staggered so that they create terraces and balconies.
内部设计巧妙地借用玻璃元素带来了透明感和明亮的光线,与黑色的不透明外框形成对比。地面层是主通行区域,设有安检设备和大厅。顶层为检察官办公室、会议室、餐厅和走廊。屋顶花园可用于开展讨论会和举办其他活动。建筑后立面与开放式前立面相反,仅设少数的窗户,外观平滑,功能性强。
建筑材料和外观体现了大楼的功能性。具有严格几何特征的黑色框架体现了法律坚持真理和正义的特点。对于建筑内部聚集的玻璃体量,Architects of Invention总监Niko Japaridze做出了如下解释:“这里的深层含义暗指中心的不可知性—这是因为中心是周围世界的反映和秩序组织者。建筑结构如同大脑,玻璃外观是处理外部信息的脑叶组织,下丘脑是控制体温、饥饿、口渴和疲劳的神经系统中心。”
The interior intelligently uses glass to create a feeling of transparency and light, in contrast to the dark impenetrable framework. The ground floor serves as the main access area with security check in and lobby. The top floor is dedicated to the Prosecutor’s office, a meeting room, canteen and veranda for use by staff. A sky park, or roof garden, is used for conferences and celebrations. In contrast to the openness of the front facing facade, the back of the building is smooth and functional with few windows.
The choice of materials and the form have been chosen to reflect the function of the building. The stark geometry of the black frame represents the uncompromising nature of the legal system. Inside the building, a clustered, mirrored volume endlessly throws reflections: “The semantic message here is that the centre is unknowable – purely because it is an endless reflection and ordering of the world around it”, says Architects of Invention director Niko Japaridze. “The structure mirrors the brain; the glass exterior mimics the lobar matter which processes exterior realities, while the hypothalamus is the centre of the nervous system controlling temperature, hunger, thirst and fatigue”.
TPO Fact sheet
Location: 8 Aghmashenebeli alley Tbilisi, Georgia
Function: Prosecutor’s Office
Site area: 3000 ㎡
Building area: 752.78 ㎡
Total Floor Area: 1500 ㎡
Budget: $8mil
Stories: 5 (THE GARDEN IS ON 5TH FLOOR)
Structure (materials): 40% CONCRETE (BACK + LIFT CORE) 60% STEEL (FRONT)
Finish:(exterior & interior) EXTERIOR – REYNAERS GLASS FACADE, FUNDERMAX METALWEL, KUTAISI GRANIT, MAARS, MILLIKEN
Photographer: NAKANIMAMASAKHLISI PHOTO LAB
Completed date: January 2012
Design participation: FULL DESIGN CONTROL FROM SKETCH TO COMPLETION – STAGES – SD, DD, CD + SITE SUPERVISION
Client: MINISTRY OF JUSTICE GEORGIA
Interior Design: ARCHITECTS OF INVENTION
Landscape Design: ARCHITECTS OF INVENTION
Constructional engineer: PROGRESI
Supervision: ARCHITECTS OF INVENTION
Team: Niko Japaridze, Gogiko Sakvarelidze, Devi Kituashvili, Ivane Ksnelashvili, Dato Canava, Eka Kankava, Viliana Guliashvili, Nika Maisuradze,
Elisso Sulakauri, David Dolidze, Soso Eliava, Eka Rekhviashvili
MORE:
Architects of Invention
,
更多请至:
{{item.text_origin}}

