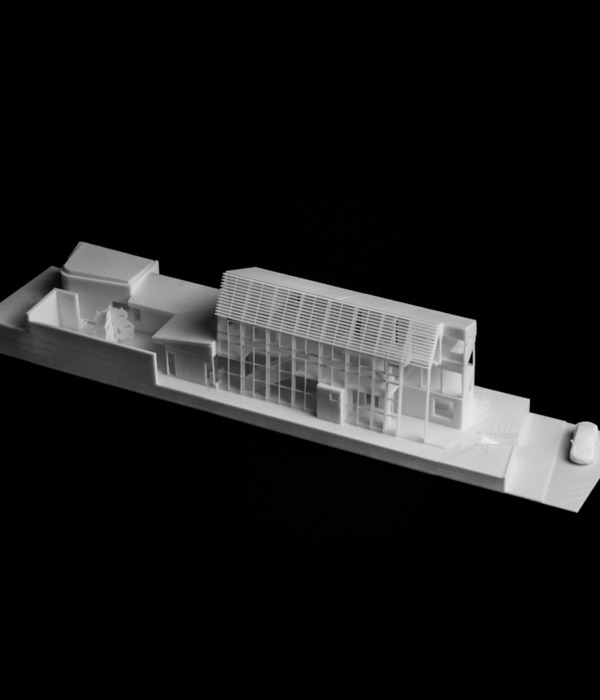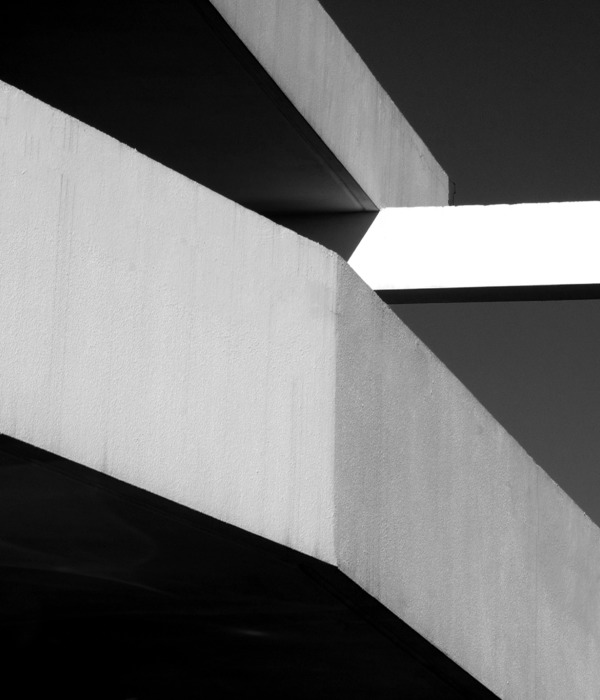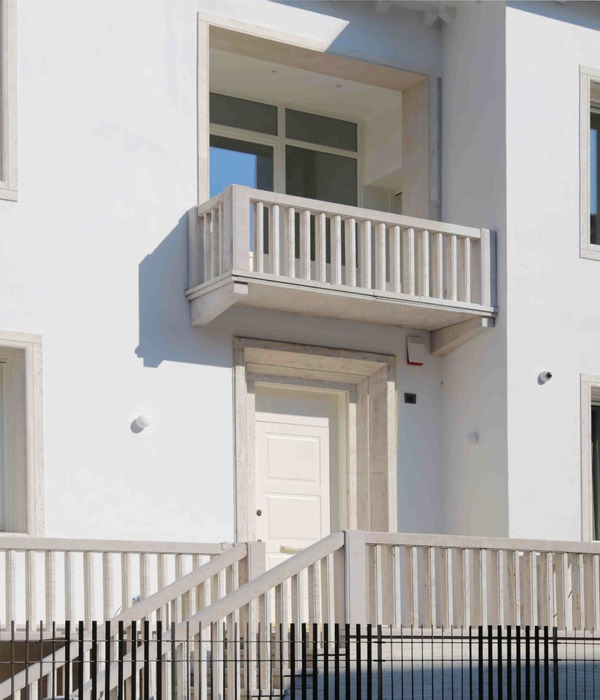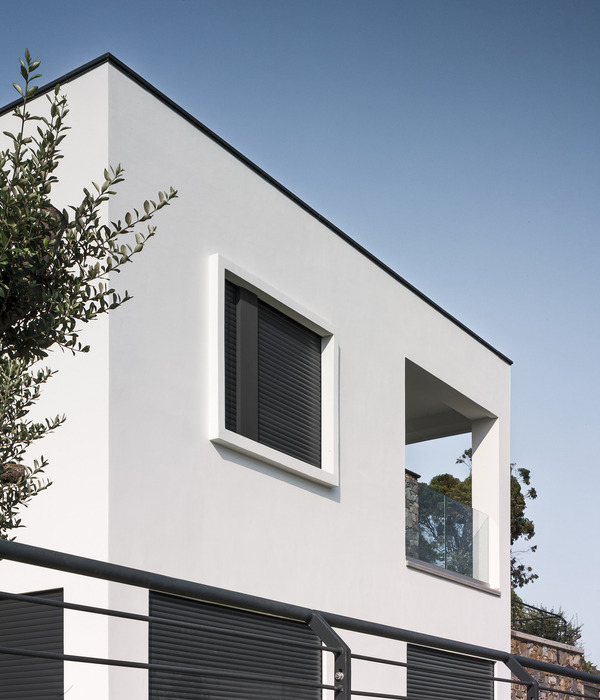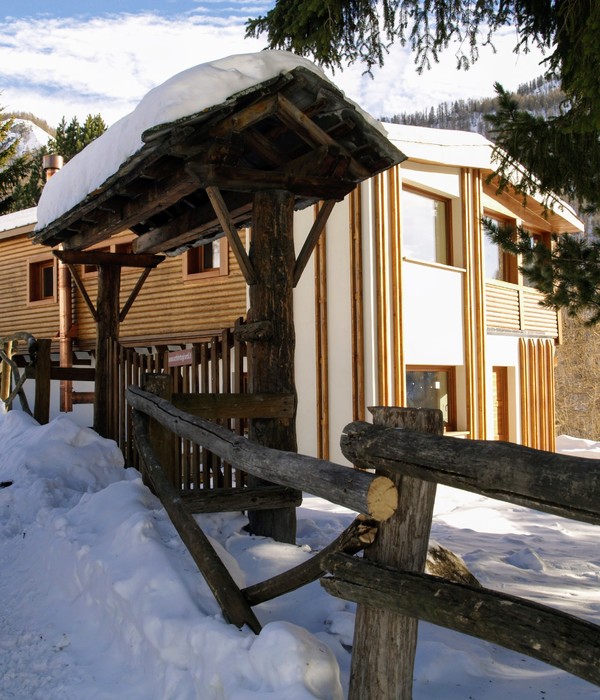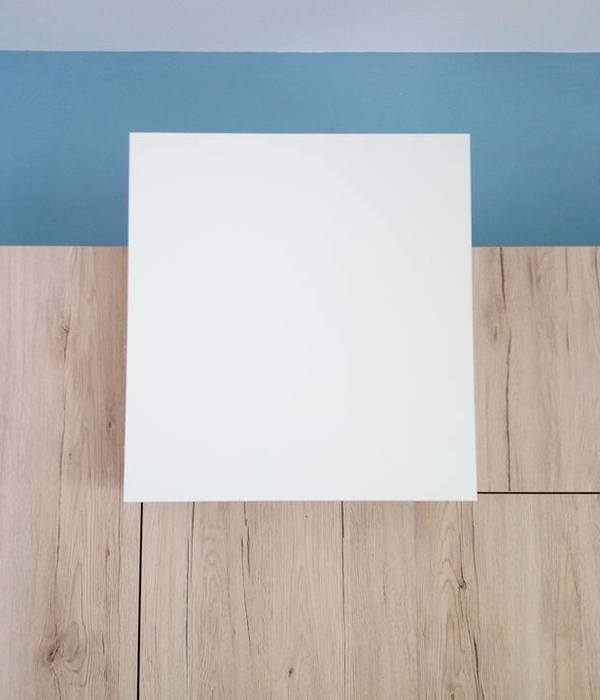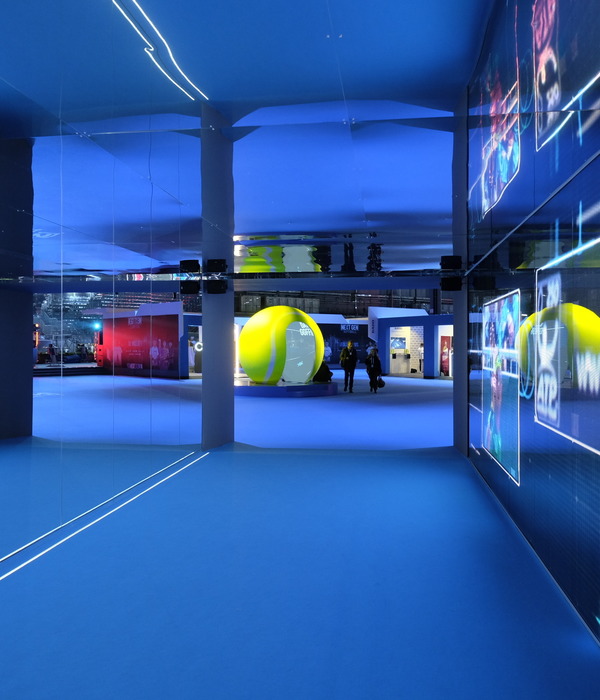- 项目名称:第十届中国花卉博览会竹藤馆
- 结构设计:黄永强,张洛,杨成栋
- 给排水设计:蔡春辉,刘积成
- 电气设计:韦国龄,多亚帅
- 景观设计:国际竹藤中心
竹藤馆为本次花博会永久场馆中体量最小的展馆,位于花博园主轴西侧的竹藤园中。从空中鸟瞰,竹藤馆没有墙面、屋顶、门窗等建筑要素,并不像一个常规的展馆建筑,而更像是一个巨大的编织竹器。如同其建筑形态的“非常规”设计,竹藤馆在材料运用、建造工艺上经由建筑师、结构师和工艺师等的通力合作,研发出一系列具有独创性的“非常规”建造方案,突破了现有园艺展览建筑的设计范式,故此我们将本次设计实践称之为“非常规定制”。
Located on the west of the main axis of the Flower Expo Garden, the Bamboo and Rattan Pavilion is the smallest pavilion at this flower expo. On a bird’s-eye view of it, there are no such architectural elements as walls, roof, doors or windows, etc. It seems more like a huge woven bamboo ware than a conventional building of Expo. Similar to the “unconventional design” of the architectural form, a series of original and “unconventional” construction programs are developed by architects, structural engineers and craftsmen through their hard work in material utilization and construction technology, which breaks through the design paradigms of the current horticultural exhibition buildings. Therefore, we call this design practice “unconventional customization”.
▼总体鸟瞰图,aerial view© 崇明区花博会筹备组
▼鸟瞰图,aerial view©时差影像
园区总体设计为建筑面积仅 350㎡的场馆规划了近 10000㎡的“竹园”用地,“馆”与“园”的组合成为本次设计的显著特征。因此,我们希望将建筑景观雕塑化,消解墙体、屋顶、结构等建筑要素,以一种连续的、均质表达的界面围合出形态与空间,使建筑器物化、雕塑化,以获得类似竹藤手工艺品的艺术表现力。
设计从竹器中找形,结合花博主题,选取“茧”为原型,取“破茧为蝶”之意,拟编织层叠之形,彰显编织竹器自然流畅的形态与细腻丰富的肌理质感,让场馆本身成为竹园景观中的一件工艺展品。
Considering the overall design of park, about 10000㎡ “bamboo garden” is planned in the venue which is only 350㎡ in floor area and the overall design planned about 10000㎡“bamboo garden” for this pavilion and the combination of “venue” and “garden” becomes the distinguishing feature. Therefore, we hope to create form and space with a kind of continuous and homogeneous expression interface by eliminating such architectural elements as walls, roof and structure so that the building becomes implemental and sculptural and therefore equipped with an artistic expressive force like those bamboo and rattan handicrafts.
In the design, form is found in bamboo ware and “cocoon” is selected as the prototype of architecture which means “breaking cocoon for butterfly”. It is to display the natural and fluid form and rich texture of the woven bamboo ware through the shape of layers and make the venue itself become a craft on display.
▼编织主体西面鸟瞰图,main pavilion aerial view© 光明花博会指挥部办公室党委
▼编织面及曲桥鸟瞰图,thewoven bamboo roofing and the connecting bridge©时差影像
▼编织面人视图,view to the woven facade©时差影像
▼竹藤馆入口人视图,entrance to the pavilion©时差影像
类似于竹器通过编织工艺生成作为容器的空间和形态,本次设计希望通过建筑尺度、建构性的编织,统一构建出场馆的形态和功能空间,由此实现形态逻辑和空间逻辑上与竹器的同构。
Similar to the space and form of bamboo ware which is developed by the craft of weaving, in this design, it is hoped to construct shape and functional space of the venue uniformly by weaving in architectural scale and performance so as to realize the isomorphism with bamboo ware in both morphological and spatial logic.
▼竹藤馆夜间效果,exterior view by night©时差影像
编织曲面整体西高东低,悬挑面与垂直面环绕、围合形成一个游廊空间,扭转的顶面覆盖形成一个具有椭圆形开口的、空间形态随编织顶面起伏变化的庭院。设计将庭院地面下沉一层,环形的坡道顺应编织曲面由西向东缓缓下沉,强化了空间随编织面蜿蜒流转的动势,并将参观路径与编织界面的流动结合起来,形成在编织面中漫游穿梭的独特体验。
▼空间构成分析图,spatial analysis© 华建集团科创中心创作研究中心
On the whole, the woven surface is west high and east low. The cantilever and the vertical plane are encircled into a veranda space, developing into a courtyard with oval openings and spatial form flowing after the woven top by being covered with a twisted top. In the design, the yard ground is descended a layer and then the circular ramp sinks slowly from west to east along with the woven surface, which strengthens the momentum of the space moving along with the woven surface. In addition, the visiting path is combined with the flowing of the woven surface provides an unique experience of shuttling in the surface.
西侧坡道游廊,theveranda space on the west side©时差影像
东侧坡道游廊,theveranda space on the east side©杜进(上);时差影像(下)
▼曲桥,the connecting bridge©林松
▼曲桥夜间效果,the bridge by night©时差影像
利用参数化设计,我们尝试了一种交叉编织单元从平面沿曲面法向逐渐扭转的三维编织方式,形成具有空间深度变化与强烈光影效果的空间性编织曲面。而从方寸之间的工艺竹器,到一个跨度 30 米的永久建筑,我们以建构层次为依据,区分了作为主要受力单元的钢结构形态骨架与作为附加受力单元的竹材填充构件,由此实现器物——建筑的尺度转换,并对钢材与竹材进行了符合各自材料特性的建构表达。
▼编织面建构逻辑示意图,woven surface logic© 华建集团科创中心创作研究中心
▼竹藤类材料编织试验,bamboo and rattan experiments© 华建集团科创中心创作研究中心
With parametric design, we try a three-dimensional weaving pattern of twisting from a plane along with surfaces with an interwoven element and a spatially woven surface is formed with changes of spatial depth and strong optical effects. From a bamboo ware in a small space to a permanent building with a span of 30m, we distinguish the steel skeleton as the main stressed unit from the filling component of bamboo as the additional one based on the construction hierarchy and thereby implement the scale transfer of ware and architecture and carry out construction expression of steel and bamboo conforming to their own material properties respectively.
▼以钢材与竹材为主体的建构表达,theconstruction expression of steel and bamboo©时差影像
经过多种竹藤类材料的编织试验,竹材的选择最终采用新型环保的可再生复合竹材——高强度竹基纤维复合材料(俗称“竹钢”)。建造方式上,选取 30mm 宽、5mm 厚,2.5m 长的竹钢片单元,竖向上在双层索网之间垒叠填充成面,曲面展开方向则沿钢索拼接成与之等长的“经纬线”,同时,每根“经纬线”采用平行排列的双层竹钢片,间隔设置加固条,并在交叉节点处开企口固定,完成两个方向竹钢片与索网连接节点的咬合固定,形成一体化的建构表皮,既展现了张拉索网的结构美感又显示出新型绿色竹材在当代建筑中的创新应用。
▼编织的空间光影和肌理(动图),the woven texture (gif.)© 华建集团科创中心创作研究中心
▼建造工艺示意(动图),construction process (gif.)© 华建集团科创中心创作研究中心
Through trials of different materials of bamboo and rattan, a kind of a new, environmental protection and renewable composite of bamboo fiber (known as “Zhu Gang”) is finally selected. In mode of construction, 30mm wide, 5mm thick and 2.5m long units of Zhu Gang are selected and filled between the two layers of cable networks vertically by pilling into plane and connected into “latitude and longitude lines” along the steel cable same with it in length in the direction of surface expansion. Meanwhile, each “latitude and longitude line” of Zhu Gang is two-layer in parallel with batten roll set between and the crossing nodes are fixed to get a grip of Zhu Gang and cable networks in the two directions so as to develop an integrated exterior of construction, which displays not only the structural beauty of cable networks but also the innovative application of new and environmental friendly bamboo in contemporary architecture.
▼编织面细部,detailed view of the woven surface© 华建集团
▼编织面光影效果,light and shadow©时差影像
▼编织面细部,structure detailed view©时差影像
▼编织面照明效果,lighting effect©时差影像
位于下沉庭院一侧的独立展厅为曲率极大的异形拱壳结构,为实现拱壳的精准施工,设计选用精度高、重量轻、可快速高效搭建的 3D 打印模板替代传统的拼接木模板,并配合采用新材料与新工艺——无配筋 UHDC(超高延性混凝土)喷射混凝土。
3D 打印模版可以实现传统拼接木模版难以完成的高精度曲面塑形,配合喷射混凝土工艺,只需单侧模板搭建,施工快速,绿色节材,模板在结构喷射完成后经过防火处理继续保留下来作为室内装饰层,绿色节材的同时实现主体结构施工与装饰一体化。
Located on one side of the sunken courtyard, the independent exhibition hall is a special-shaped arch-shell structure with big curvature. To realize the precise construction, instead of traditional wooden template, the design selects high-precision and light 3D print template that could quick and efficiently built and adopts new material and technology – UHDC spraying technology.
Compared with traditional wooden template, 3D print template allows high-precision surface shaping and with the technology of spraying concrete, only one-side template is needed. This method is time-saving and it is also environmental and material-saving as the template will be reserved as the interior decoration layer. As a result, the integration of main structure construction and decoration is also achieved.
▼独立展厅为曲率极大的异形拱壳结构,the independent exhibition hall is a special-shaped arch-shell structure with big curvature ©时差影像
UHDC 抗压强度与普通混凝土相当,而添加的纤维材料大大增加了混凝土的抗拉强度高,且呈现高延性的特征,运用于本项目实现无配筋且厚度仅 75mm 的混凝土薄壳结构。无配筋,完全避免了钢筋锈蚀的问题,并简化施工工艺;UHDC 的超高延性避免了大面积混凝土薄壳结构可能发生的开裂风险。
该技术方案是国内首个将喷射型无配筋 UHDC 混凝土应用于建筑新建结构中的工程案例,因此设计团队需要在缺乏规范和标准支撑的情况下通过全过程建造模拟、1:1 样板段建造和性能测试等一系列试验、检测证明技术可行性,最后通过组织专家评审,通过审图认证,并对现场施工提供了充分的计划内容和指导要求,快速、精准地实施落成,完成了一次新技术和新材料的探索。
▼展厅样板段试验,exhibition hall testing© 华建集团科创中心创作研究中心
UHDC is quite similar to normal concrete in compression strength while the fiber material added increases its tensile strength largely and provides it high ductility. Therefore, a kind of 75mm thick arch shell is accomplished. UHDC also avoids the problem of steel corrosion completely by being unreinforced, simplifying the construction technology, meanwhile, its high ductility helps avoid the possible cracking risks of large-area thin-shell structure.
This project is the first to apply spraying UHDC to the main structure of permanent building in China. So it is required to carry out the exploration of new technologies and materials by demonstrating the technical feasibility through a series of tests such as the simulation experiment of whole process, 1:1 prototype section construction and performance tests and detection. We have to organizing the expert review to get the construction drawing certification, and providing adequate contents of guidance for construction.
▼展厅内部效果,exhibition hall interior view©时差影像
▼总平面图,site plan© 华建集团科创中心创作研究中心
一层平面图,plan level 1© 华建集团科创中心创作研究中心
▼剖面图,section© 华建集团科创中心创作研究中心
▼竹钢节点,bamboo steel detail© 华建集团科创中心创作研究中心
▼竹钢加固节点,bamboo steel reinforcement detail © 华建集团科创中心创作研究中心
▼竹钢收边节点及钢结构撑杆节点©华建集团科创中心创作研究中心 bamboo steel profile detail and steel structure support detail
设计单位:华建集团上海建筑科创中心 创作研究中心 华建集团华东建筑设计研究总院(结构、机电)华建集团上海建筑设计研究院(BIM)华建集团上海现代建筑装饰环境设计研究院(室内深化) 计总负责人:沈迪 建筑及室内设计:杜进,田晓晓,李瑞,蔡怡靖 结构设计:黄永强,张洛,杨成栋 给排水设计:蔡春辉,刘积成 暖动设计:杨志刚,袁浩波 电气设计:韦国龄,多亚帅 弱电设计:余杰 泛光照明设计:缪海琳 徐天择 BIM 深化设计:薛元,陈冬梅 室内深化设计:吴涛 节能设计:张俊 绿建设计:上海建筑科学研究院有限公司 景观设计:国际竹藤中心 竹钢编织深化与建造:上海市装饰集团有限公司 展厅深化与数字建造:上海一造建筑智能工程有限公司
{{item.text_origin}}

