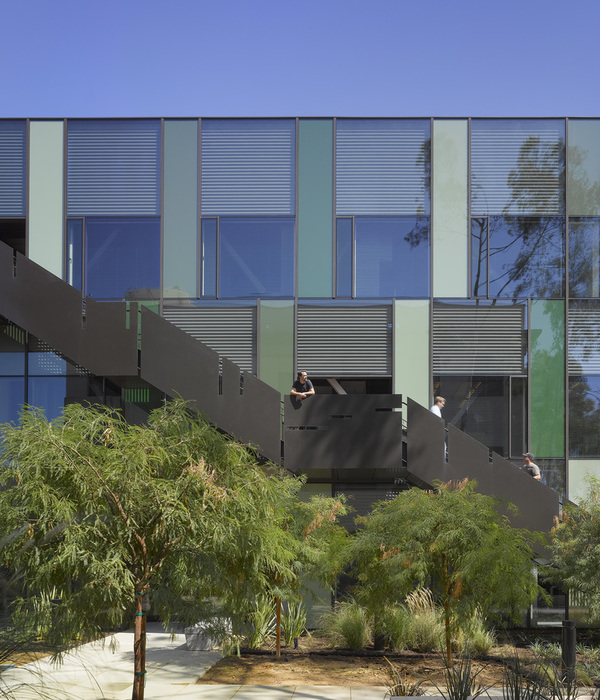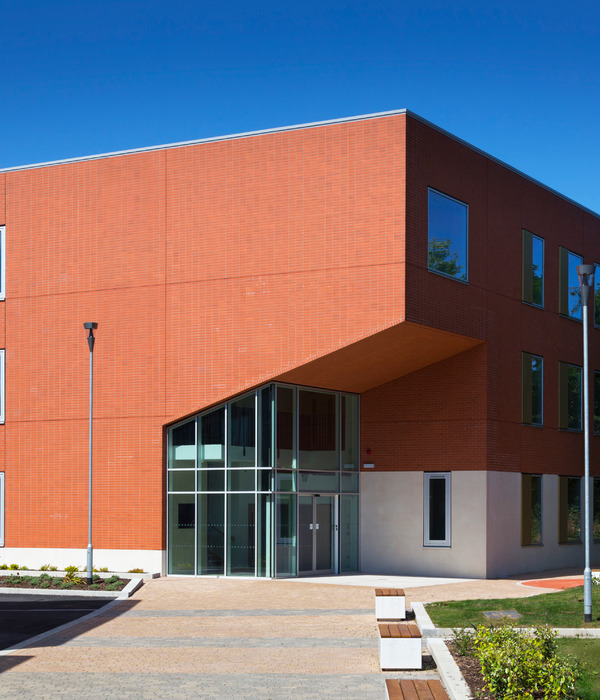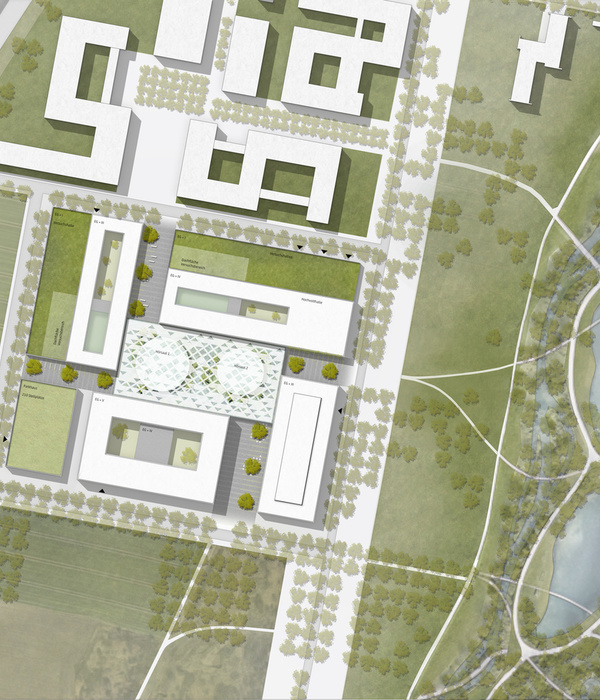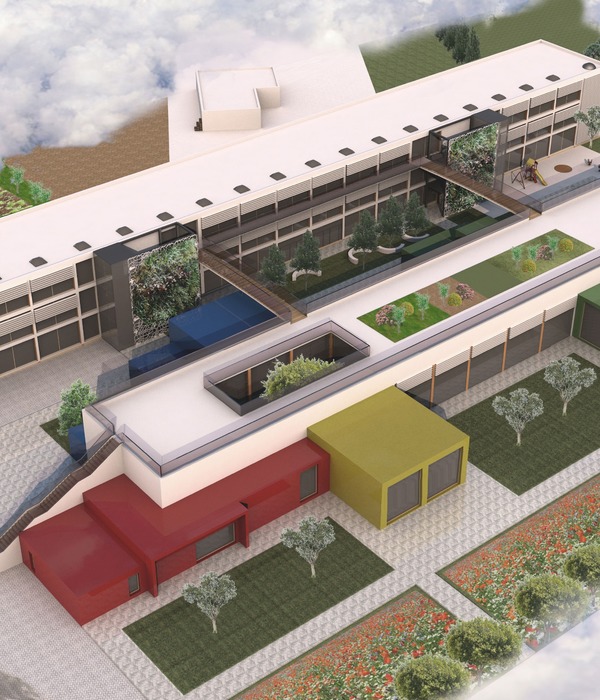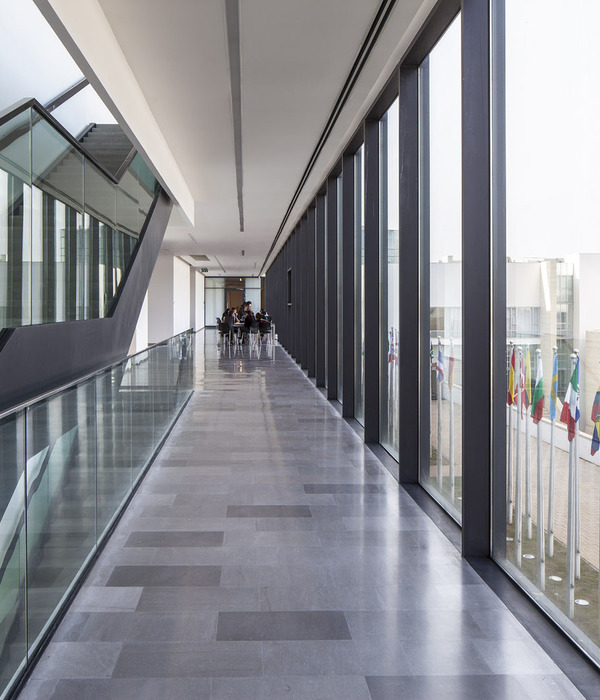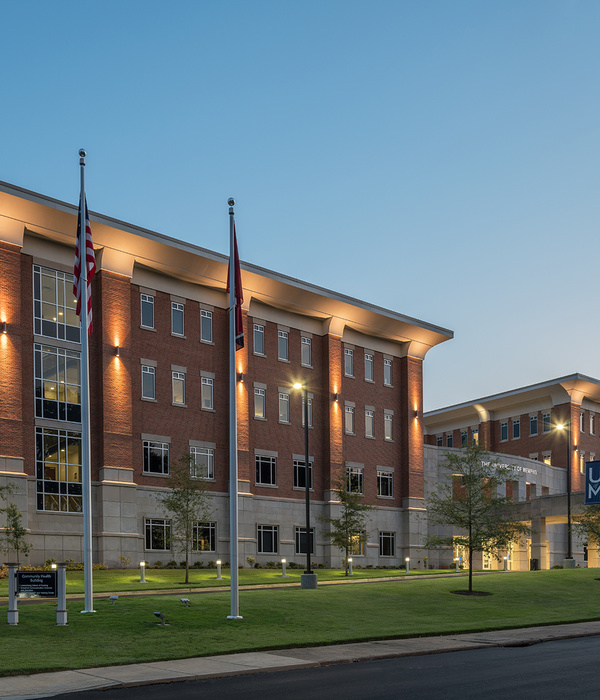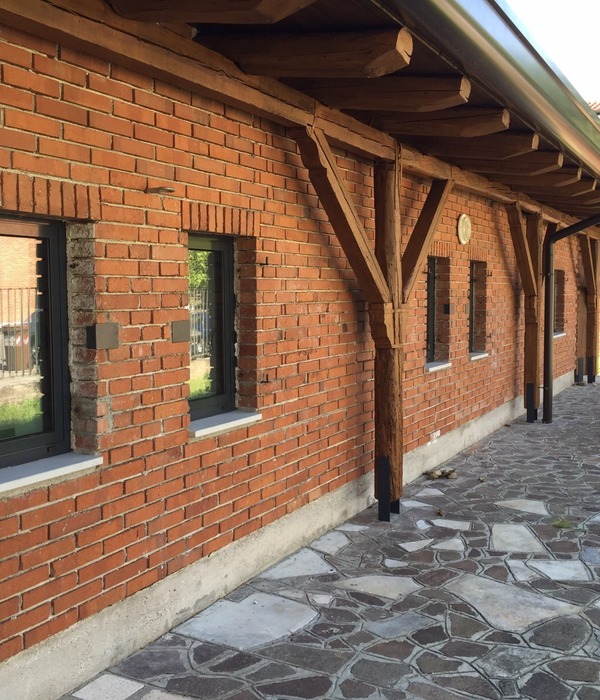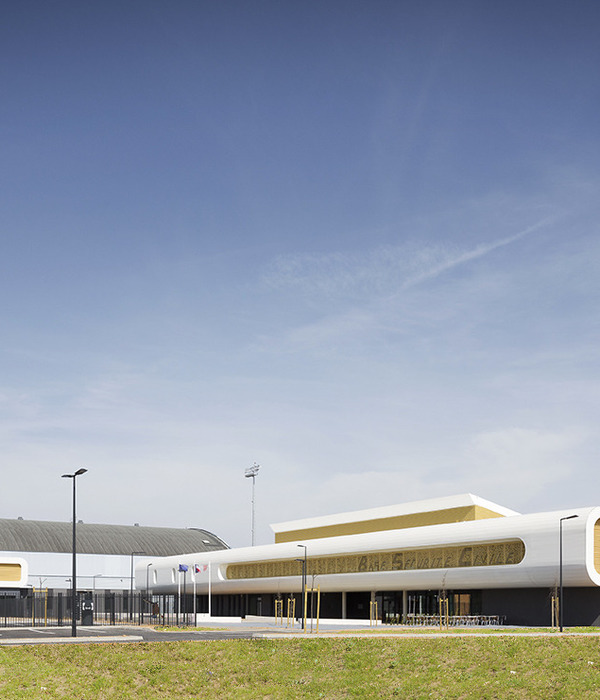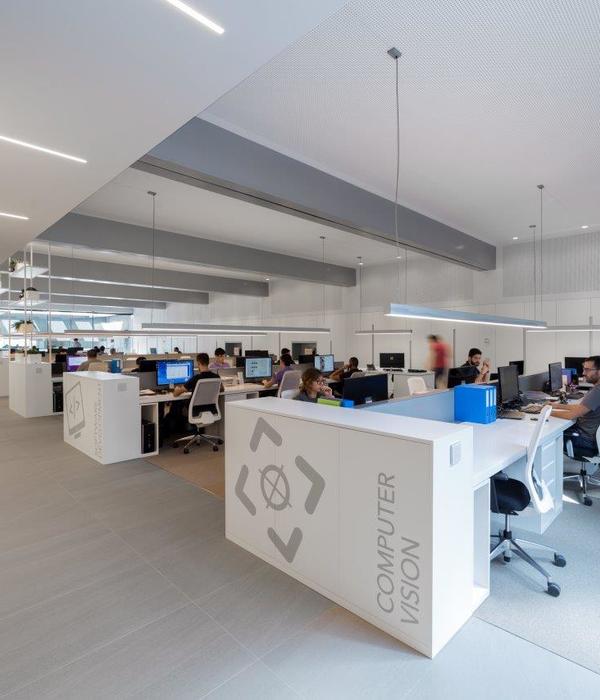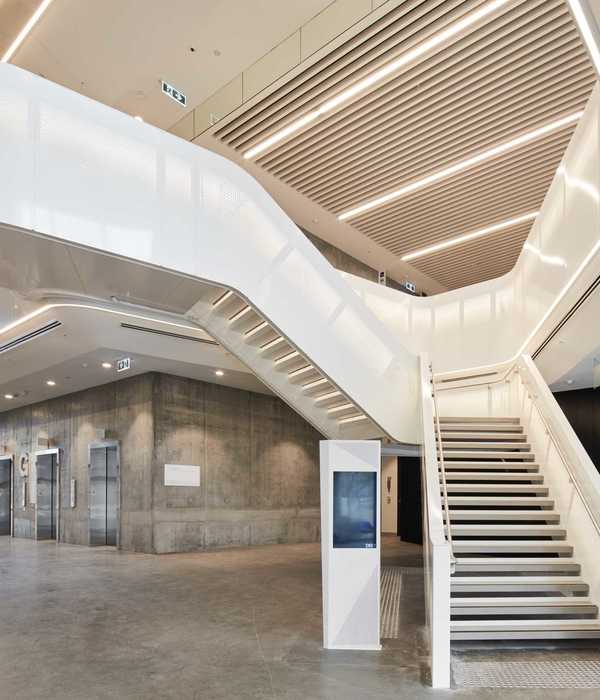This architectural work, built in 1952 on the edge of the Ponte della Libertà, has become part of the Venetian skyline for anyone coming into Venice from the north. Designed in the Rationalist style with the intent of evoking a yacht club, it was built from the very start for office and storage space with a dedicated dock along the Canale della Scomenzera. Over the years this architectural image progressively changed both in the interior spaces and on the façade. The concept was therefore developed along two directions: on the one hand, it dealt with the issues related to the restoration of a modern building (techniques for the restoration of reinforced concrete, what should be restored and what shouldn’t, and why, etc.), and on the other it was guided by the intent to restore the original architectural image, compatibly with the owner’s consent. To do so, the architectural text was analyzed through the lens of the Rationalist language: enhancement of the dialectic between light and shadow to highlight the contrasting play of volumes and openings by eliminating later additions, and by using white plaster and bronze window frames.
Year 2005
Status Completed works
Type Corporate Headquarters
{{item.text_origin}}

