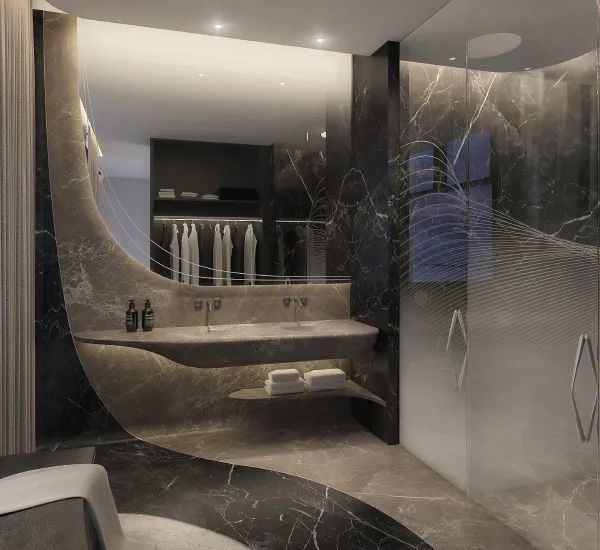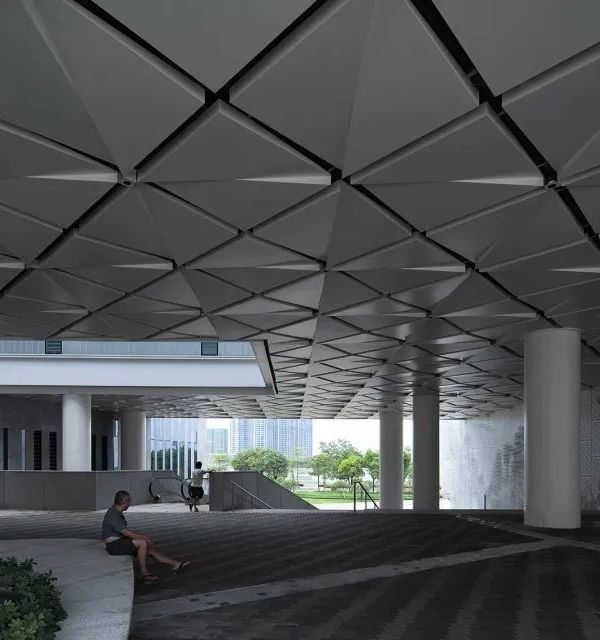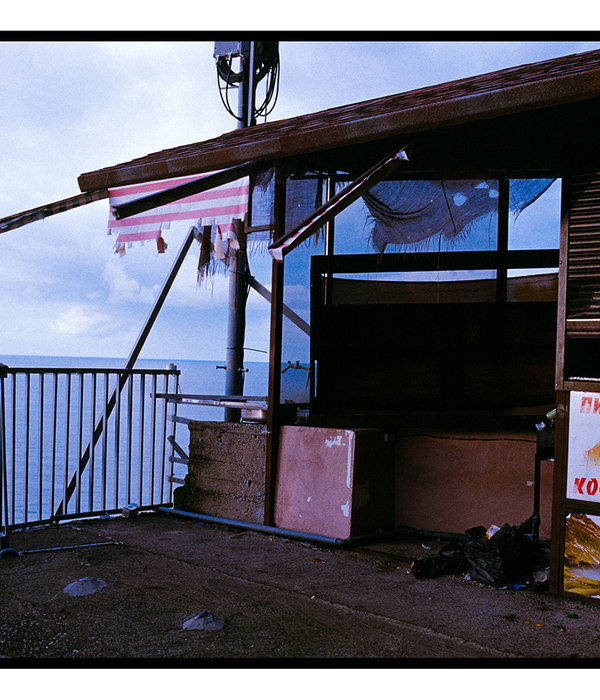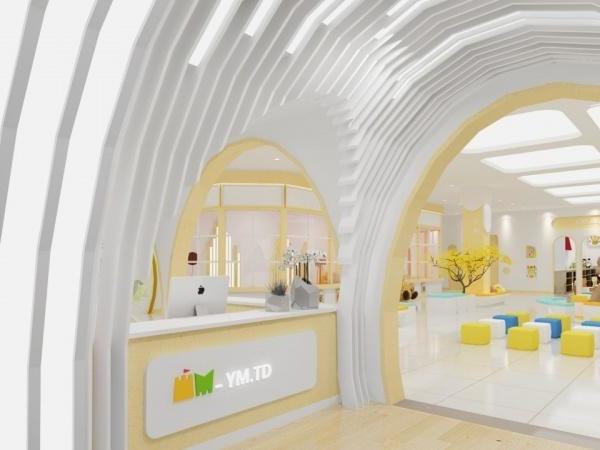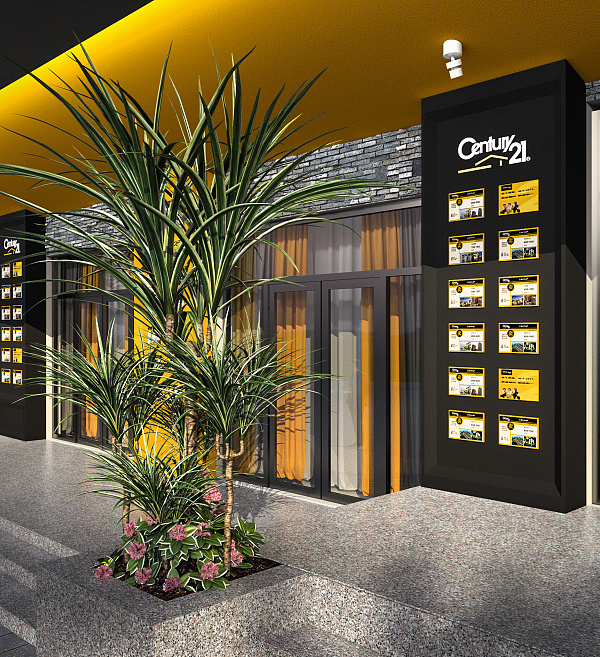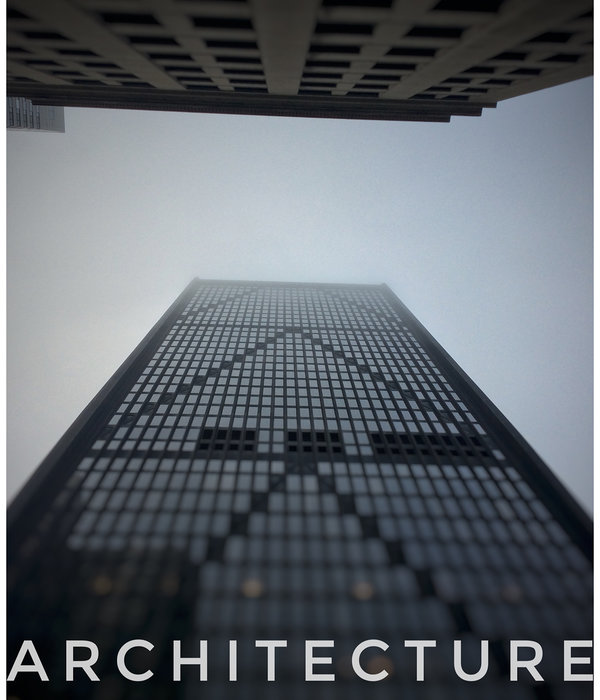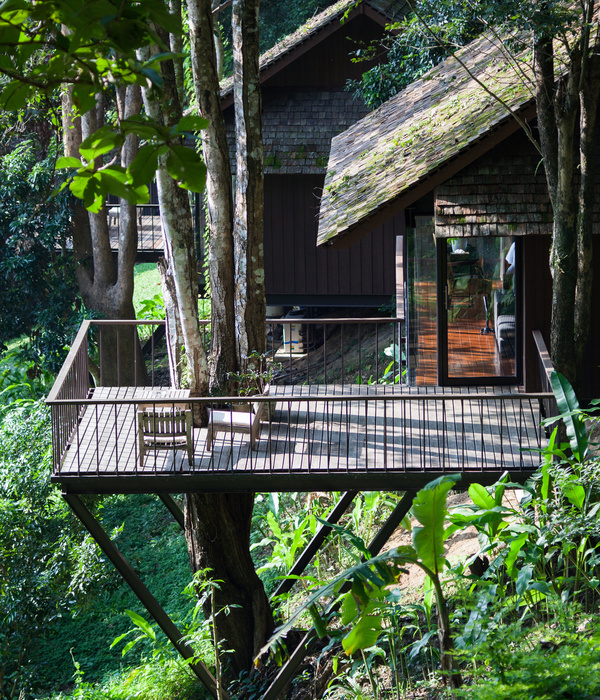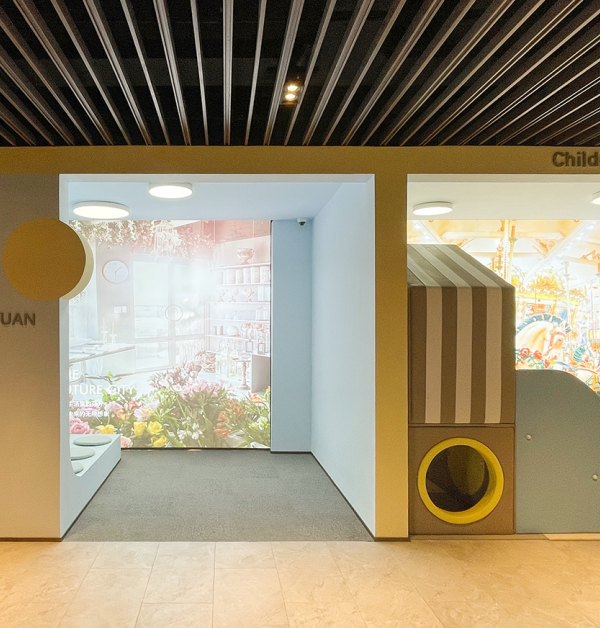© Amit Geron
阿米特·杰龙(Amit Geron)
架构师提供的文本描述。位于极狭窄的地方,南部有桉树
Text description provided by the architects. Situated on an extremely narrow site with eucalyptus trees along its southern & eastern edge, our design of the Faculties of Psychology & Economics building reflects several key considerations; our commitment to “green” architecture, our desire to create clear and dynamic relationships between architecture and its surrounding and our commitment to effectively and harmoniously incorporate within our buildings carefully defined functions.
© Amit Geron
阿米特·杰龙(Amit Geron)
在这一项目中,IDC主席Uriel Reichman教授提出了一项雄心勃勃的计划,其中包括许多教室,这些教室需要满足心理学学院的具体需要,还包括研究室、计算机实验室、大脑研究实验室,以及专门用于实验、观察和研究以及有效监测的教室。
In the case of this project Professor Uriel Reichman, the President of IDC, delivered an ambitious program that included numerous classrooms that would need to fulfill the specific needs of the Faculty of Psychology, as well as, seminar rooms, computer labs, brain study labs, and rooms dedicated to experimentation, observation and research and effective monitoring.
我们的反应是设计一座细长的建筑,以适应现场的具体尺寸和限制。我们引入了一个透明的北面,可以利用北极光的好处,同时建立与校园的视觉关系。因此,无论学生进入或离开他们的班级,无论他们选择组成讨论小组或他们自己在教师的共同部分或以外,他们同时也是建筑物及其周围环境的一部分。我们的目的不是传达机构的质量,我们的目的是规划建筑物的无障碍环境。我们稍微抬高了一楼,以加强建筑物的“轻盈”,强调它与地面和周围桉树的微妙关系。
Our response was to design an elongated building that responds to the specific dimensions and limitations of the site. We introduced a transparent northern façade that would be able to exploit the benefits of the northern light while establishing a visual relationship with the campus. Thus, whether students enter or leave their classes, whether they choose to form discussion groups or study on their own within the common parts of the faculty or beyond, they are simultaneously a part of the building and its surroundings. Rather than conveying institutional mass, our aim was to project the building’s accessibility. We slightly raised the ground floor in order to enhance the “lightness” of the building, by underlining its delicate relationship to the ground and the surrounding eucalyptus trees.
© Amit Geron
阿米特·杰龙(Amit Geron)
与建筑的北面形成鲜明对比的是,南立面的特点是其坚固性和将阳光引入建筑物的狭长窗户,并将其热影响降至最低。长长的水平开口的图案延伸到屋顶和人行道上,产生了一种感觉,就好像透明的北面被强暴了一样。
In complete contrast to the building’s northern aspect, the southern façade is typified by its solidity and the incorporation of long narrow windows that introduce sunlight into the building with minimal thermal consequences. The pattern of long horizontal openings is extended both to the roof and to the sidewalk; creating a sensation as if the transparent northern façade has been raped in a protective skin.
© Amit Geron
阿米特·杰龙(Amit Geron)
Architects Gottesman-Szmelcman Architecture
Location Herzliya, Israel
Category University
Area 6000.0 sqm
Project Year 2014
Photographs Amit Geron
Manufacturers Loading...
{{item.text_origin}}

