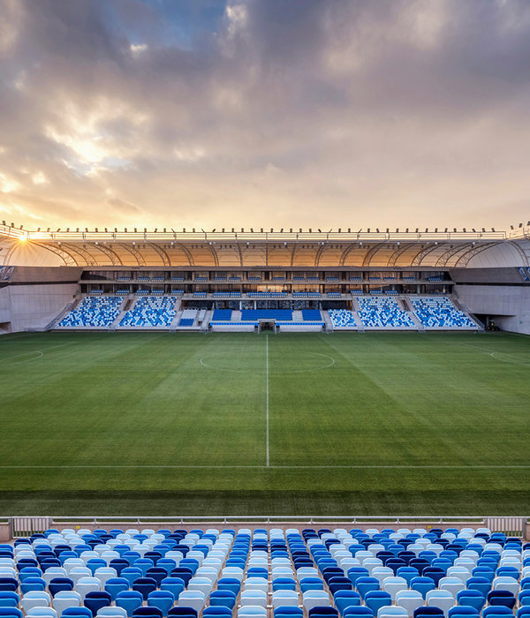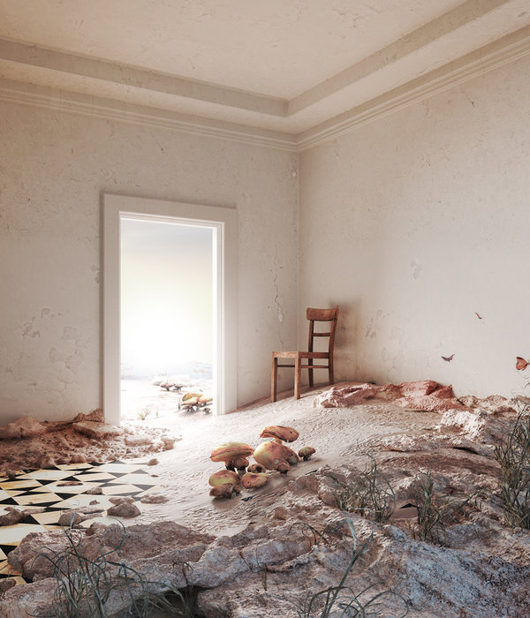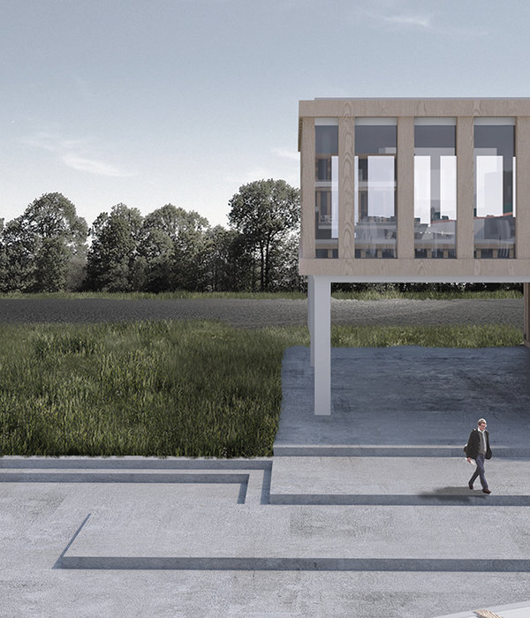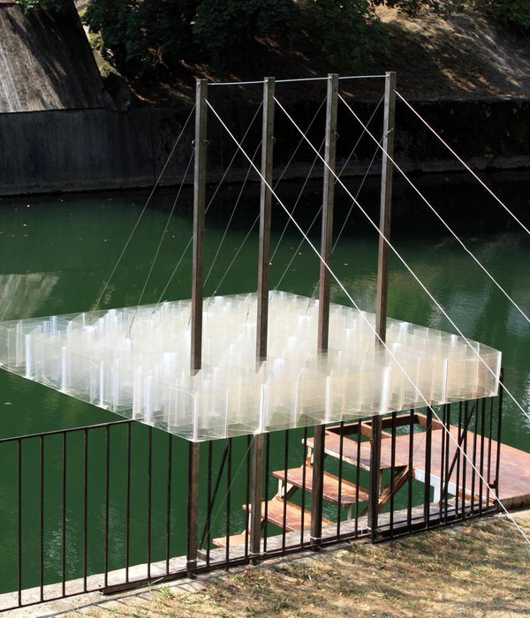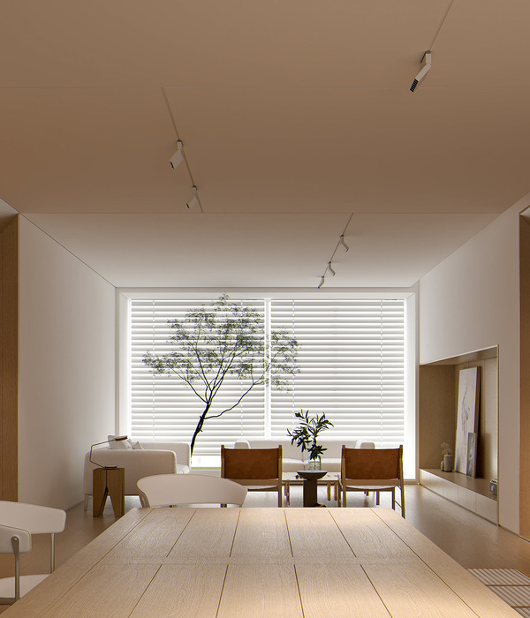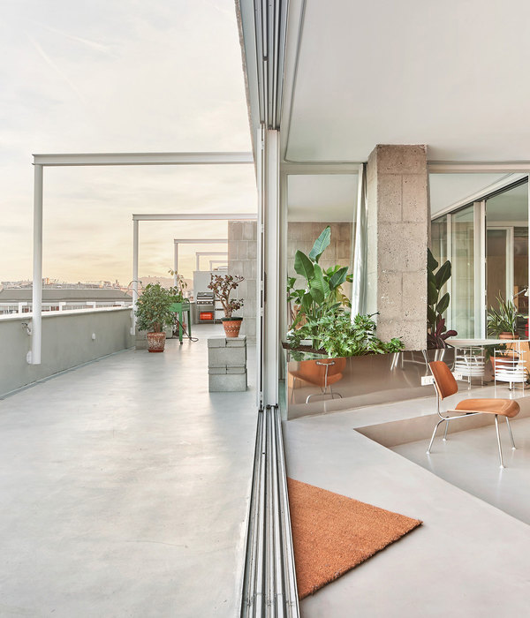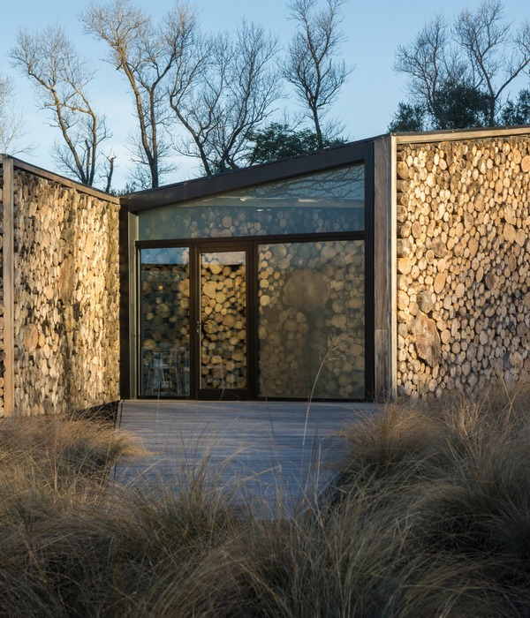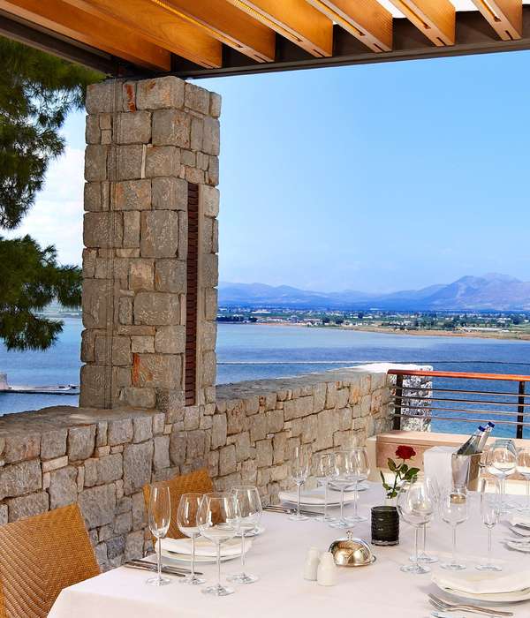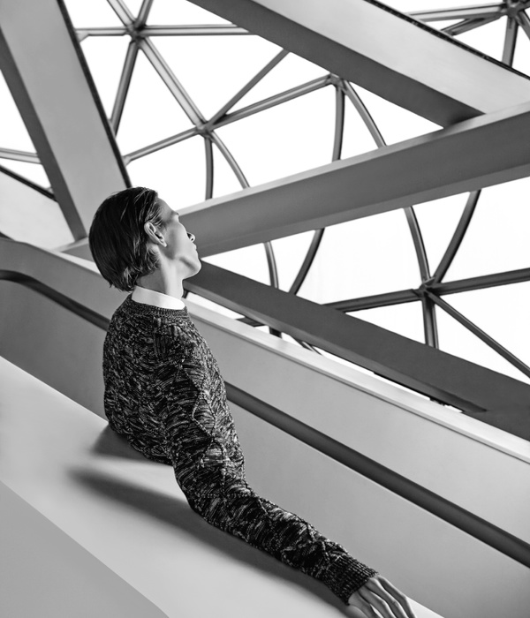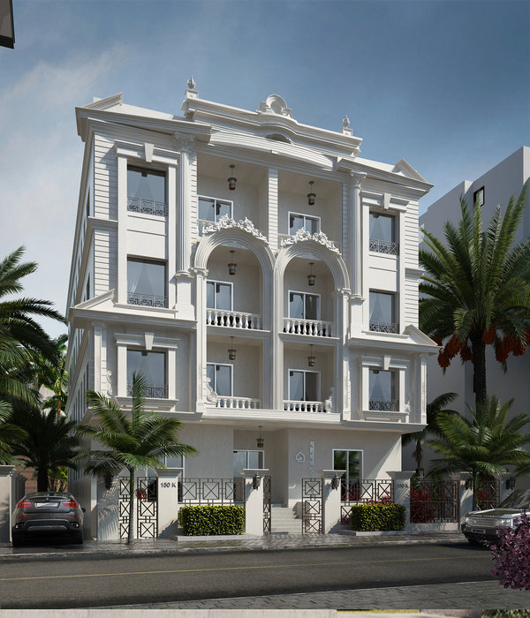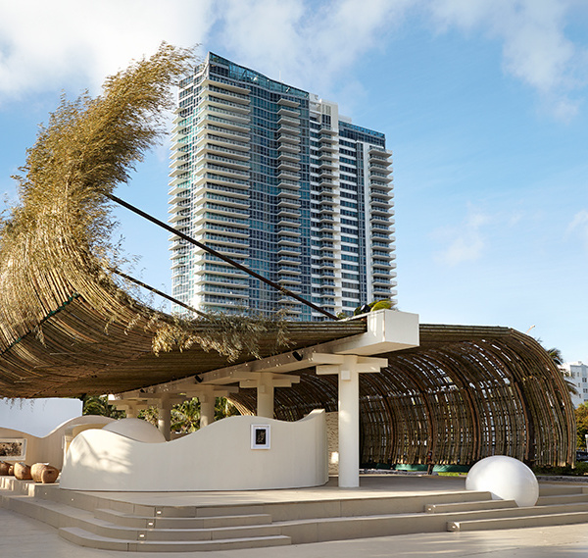Originally, the resort was a gathering place for Mr.Chalaluck Bunnag’s family. It consists of 2-3 bungalows and a hut as it is being used for a house party. Due to its good atmosphere, good food and most of the owner’s visitors like to visit there; the site had been redeveloped into a resort.
In Phase 1, the firm had been assigned to design a main (restaurant-lobby-office), 4 bungalow suites, a three-bedroom family bungalow and 2-3 houses for employees and their families.
Completion of Project:
The project started by pulling down the decayed hut and rebuilt it as a restaurant. It was located on the same spot which was a good place to greet visitors and to capture a wider angle of view. The new building kept the original design of the old hut which reflected northern Siamese vernacular architecture of hill tribes looks but with a larger space.
The layout of the buildings was done by a carefully planned survey grid and precision positioning in order to design and locate the buildings to accommodate existing trees such as Longan tree and Wild Himalayan Cherry:Prunus, and to create multi- viewpoint architectural design.
INDUSTRIAL + VERNACULAR
Liked Glenn Murcutt’s working technique on remote sites. Architects and the main contractor had to do wood work workshop with local carpenters who were going to carry on the project before to finish the final architectural construction drawing which very help long distance communication with no internet signal (The site is located on the hill which far from town) and different language architect, the builders and carpenter who speak local tribes language). Because the site was located on a hill steep slope, it was difficult to transport building materials to site. Therefore, the building construction process involved the use of dry process materials, such as structural frames, roof and wall. The main structure of the building, columns and beams were made of small steel members, which allowed a long span structure and cantilever and blended in with other raw materials, such as wooden wall and wood shingle. Load-bearing columns of the balcony of the restaurant and the bungalow suite were designed to have a v-shaped in order to make buildings feel lighter and more dynamic. The advantage of using steel structure on a hill slope was that it was very convenience for the construction workers to carry a piece or two to the site which made the building finished faster and in a short time period. Wall, Flooring and Roofing were made from wood which developed with local craftsman ship skill.
{{item.text_origin}}

