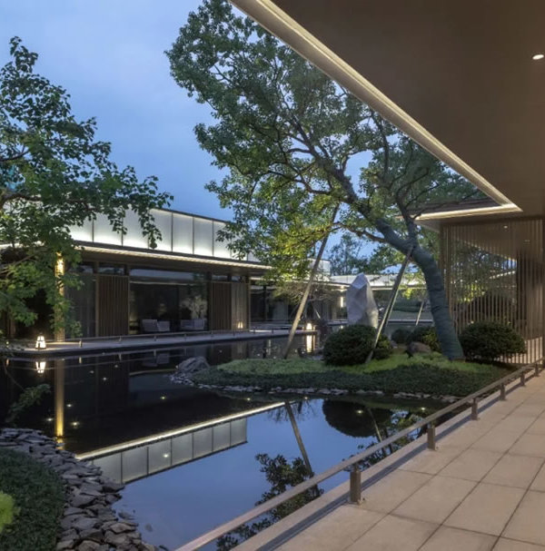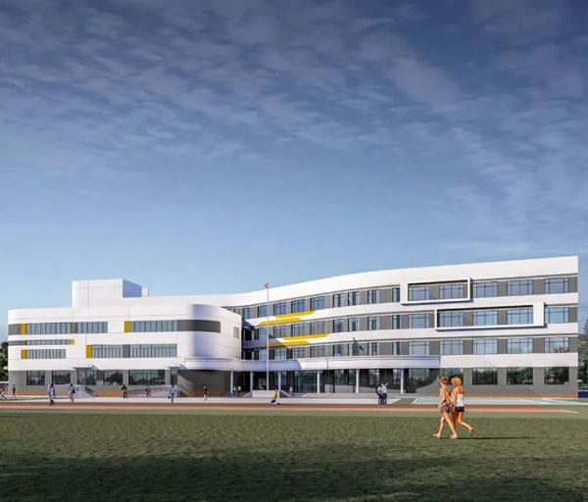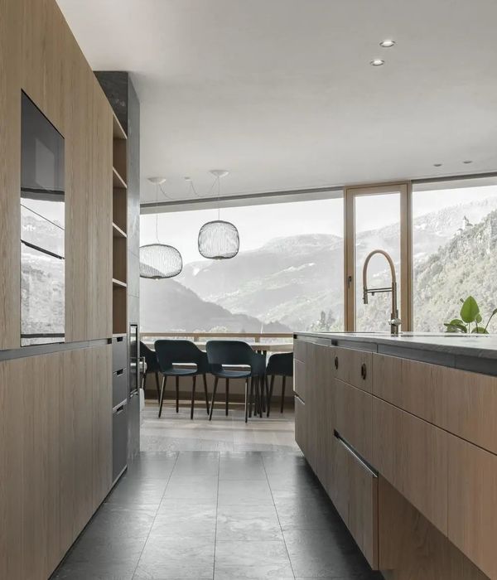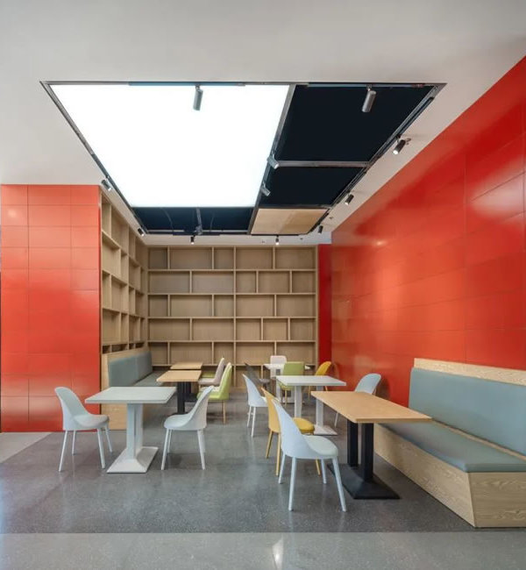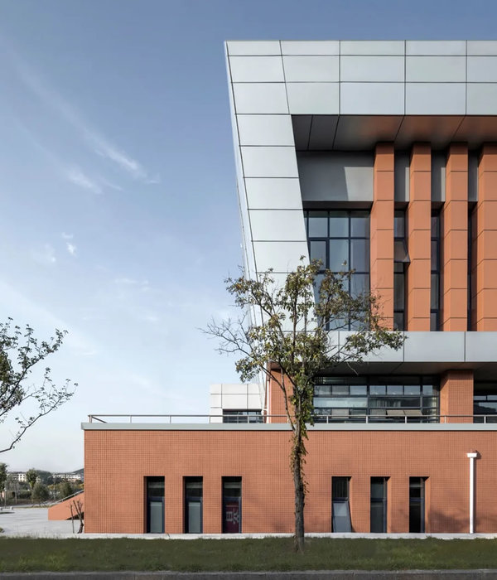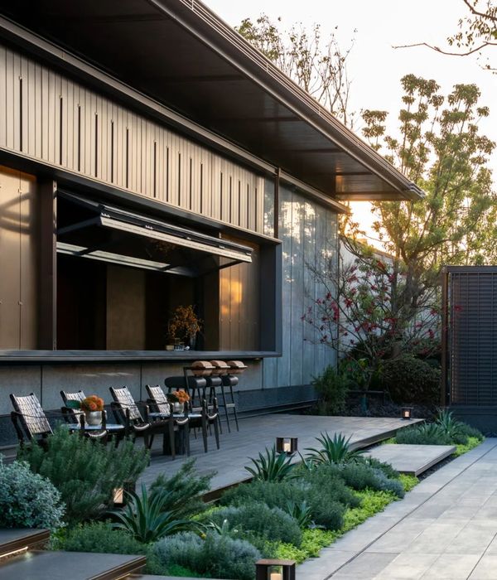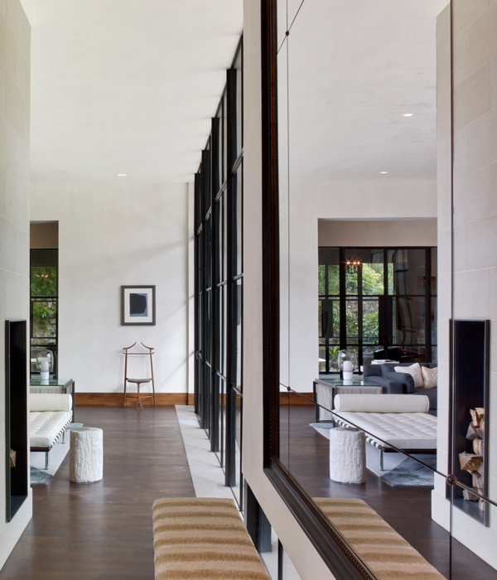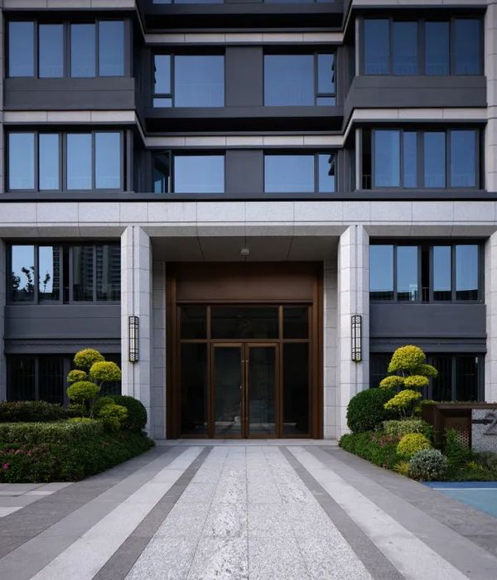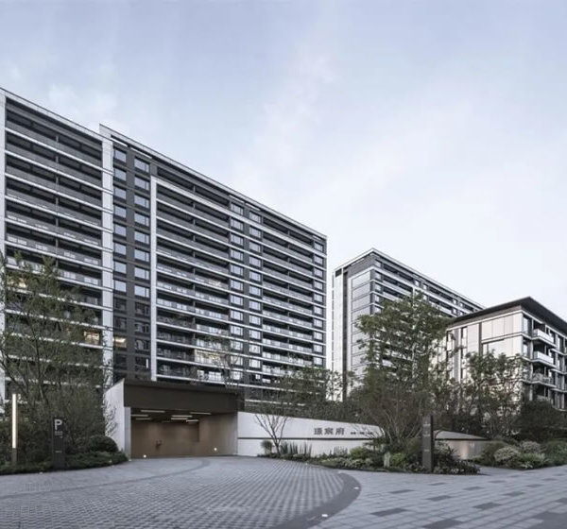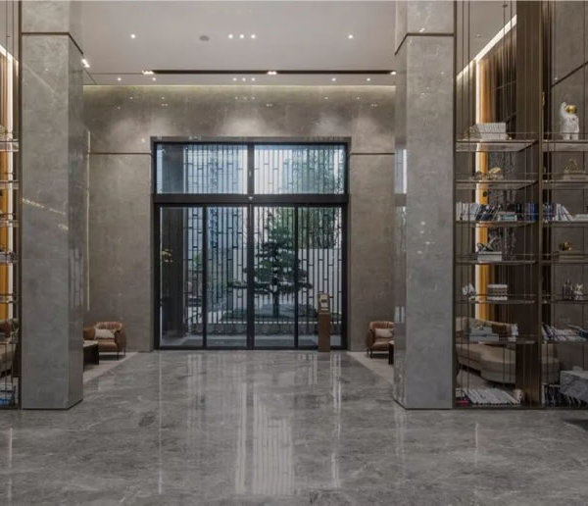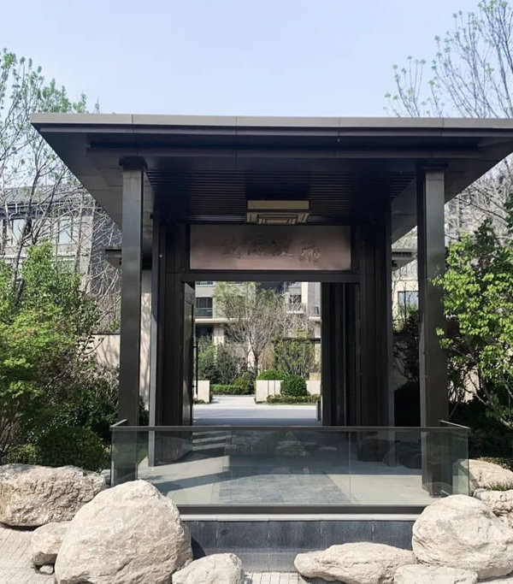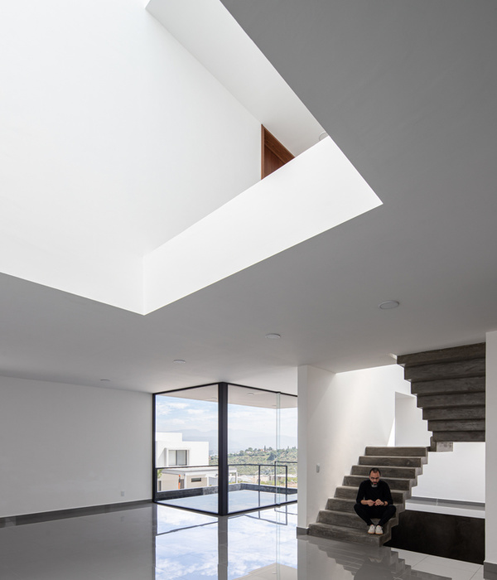Courtesy of HENN
亨恩
该项目位于慕尼黑以北约18公里处,位于一片长方形的土地上,四面被道路包围。作为KCAP建筑师更大的“加青科学城”总体规划的一部分
The project site is located approximately 18 kilometers north of Munich on a rectangular piece of land, surrounded on four sides by roads. As a part of the larger Garching Science City masterplan by KCAP Architects & Planners, the Electrical and Computer Engineering Building will integrate into existing academic community and spur new construction on the adjacent undeveloped land.
Courtesy of HENN
亨恩
大楼集合将为车间、测试厅、实验室、研究室和办公室提供空间,而玻璃中央大厅将容纳两个大型礼堂和额外空间,以举行会议、活动和展览。周围每个空间的公共空间都将面向中庭,促进透明度和交互性。其中三座建筑物还将被自己的中央庭院/中庭空间刺穿,以便光线穿透教室和集体工作间。
The ensemble of buildings will provide space for workshops, testing halls, laboratories, seminar rooms and offices, while the glass central hall will house two large auditoriums and additional space to hold conferences, events and exhibitions. Public spaces in each of the surrounding spaces will face the atrium, promoting transparency and interactivity. Three of the buildings will also be punctured by their own central courtyard/atrium spaces to allow light to penetrate into the classrooms and group work spaces.
Courtesy of HENN
亨恩
亨恩的设计将分几个阶段进行,第一阶段将容纳150名员工和300名学生。
HENN’s design will be built over several stages; the first stage will accommodate up to 150 employees and 300 students.
Courtesy of HENN
亨恩
Courtesy of HENN
亨恩
建筑师Henn Location Boltzmannstra e 15,85748 Garching bee München,德国建筑师,负责Henn Client Staatlichsbauamt München 2结构工程Buro Happold实验室规划博士。Heinekamp景观建筑Schegk LandschafftsArchitor建筑面积90567.0平方米2016年工程项目
Architects HENN Location Boltzmannstraße 15, 85748 Garching bei München, Germany Architect in Charge HENN Client Staatliches Bauamt München 2 Structural Engineering Buro Happold Laboratory Planning dr. heinekamp Landscape Architecture Schegk Landschaftsarchitekten Area 90567.0 m2 Project Year 2016
{{item.text_origin}}

