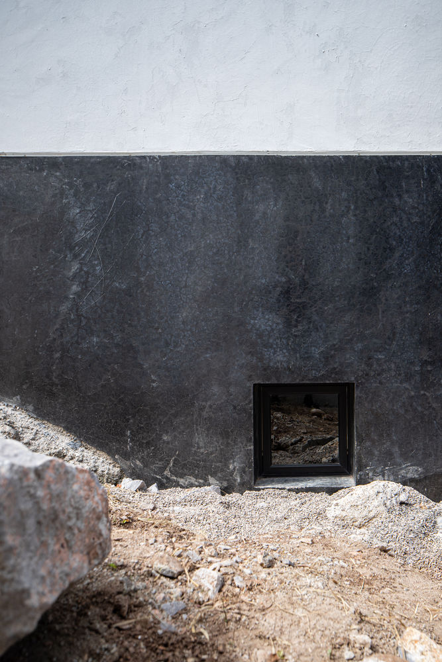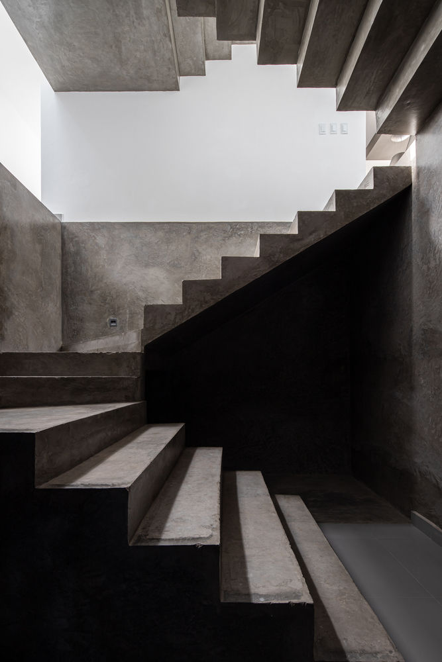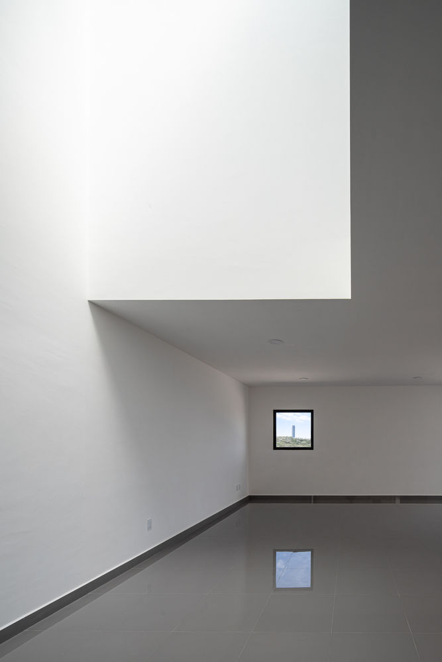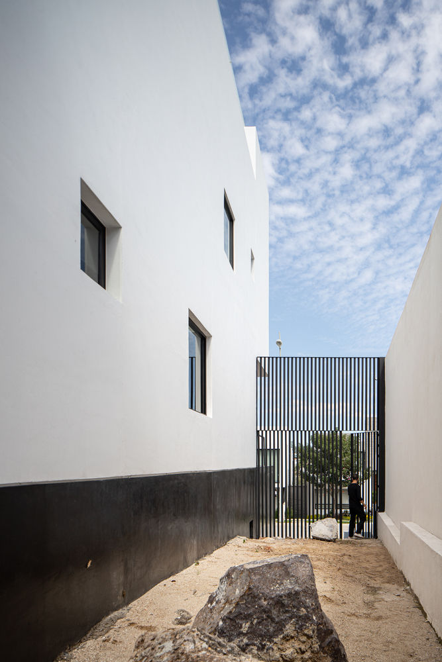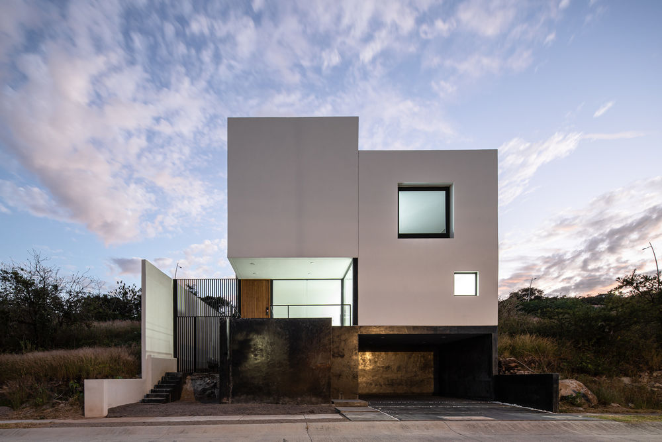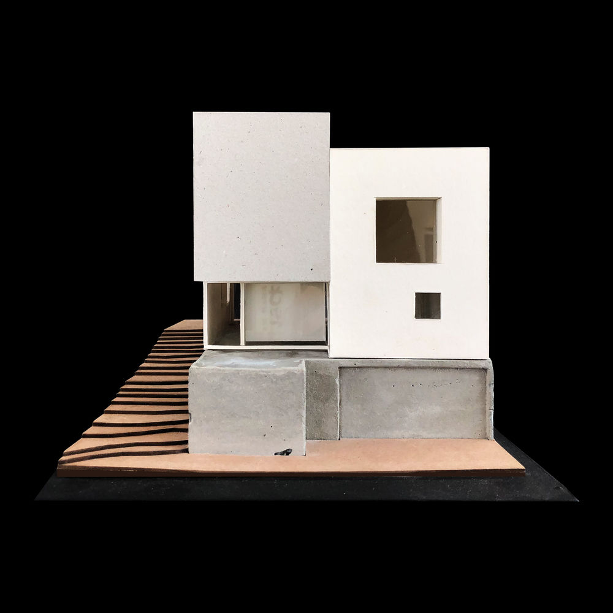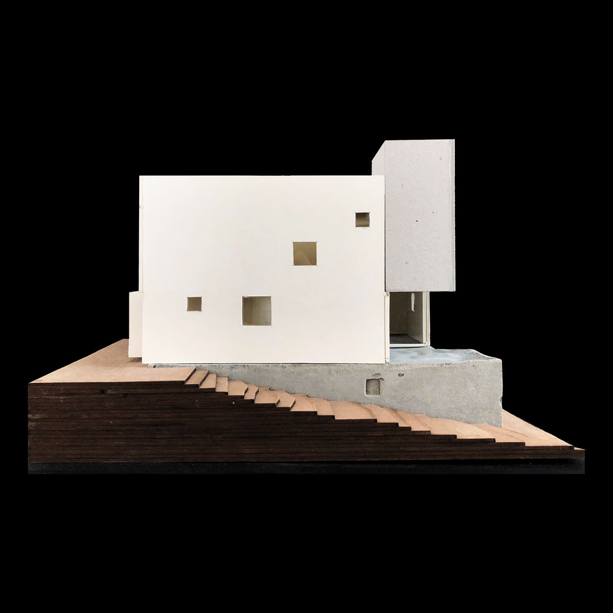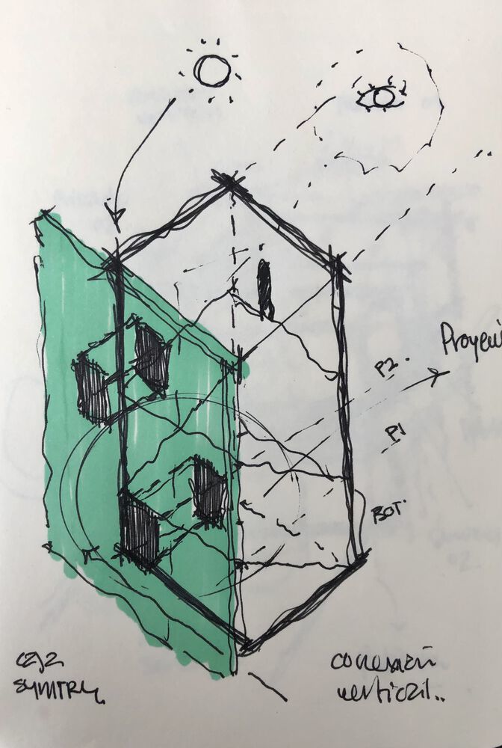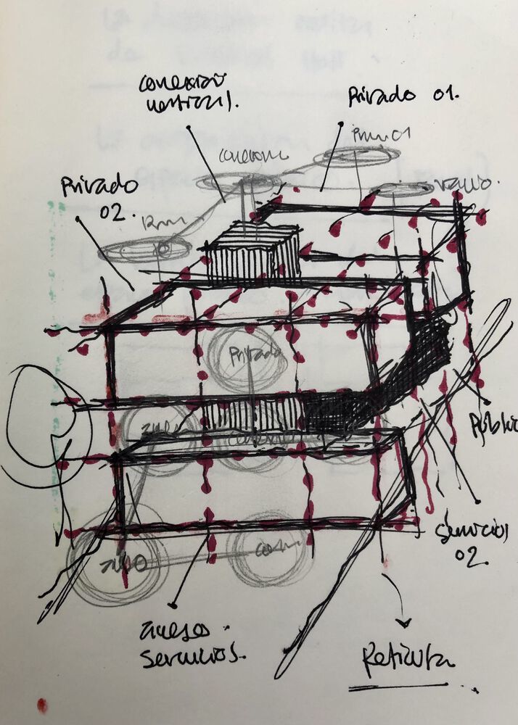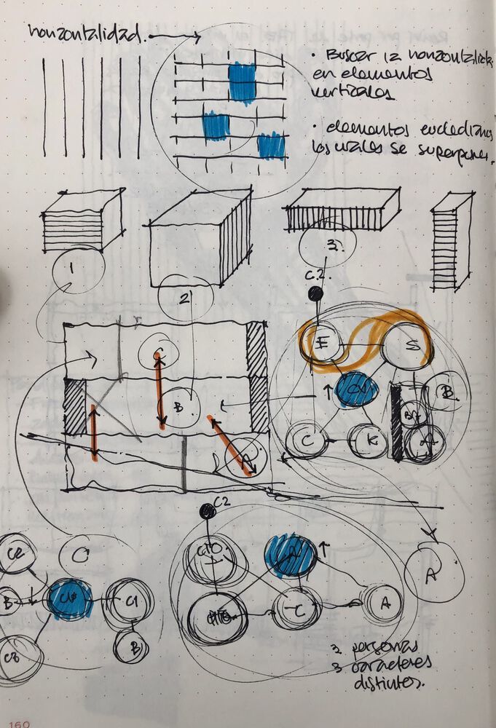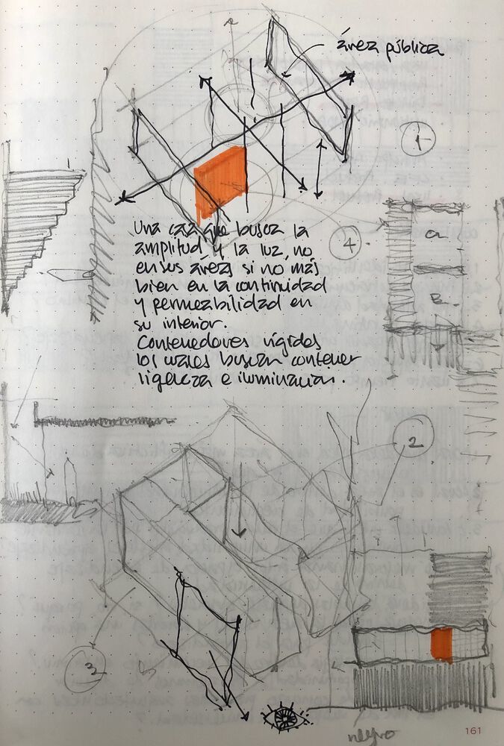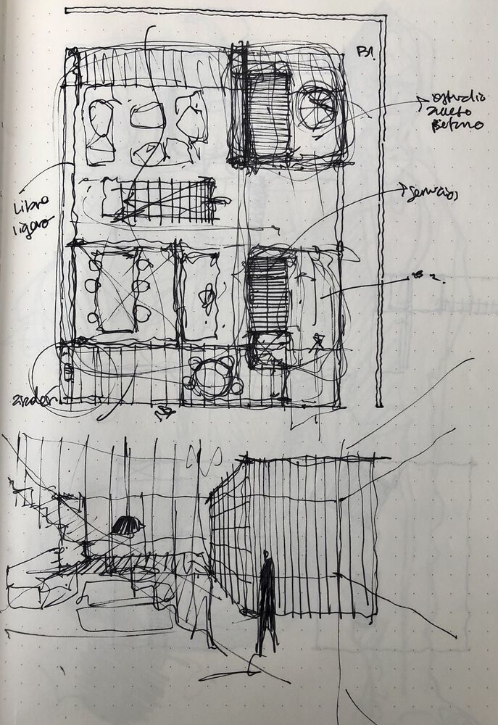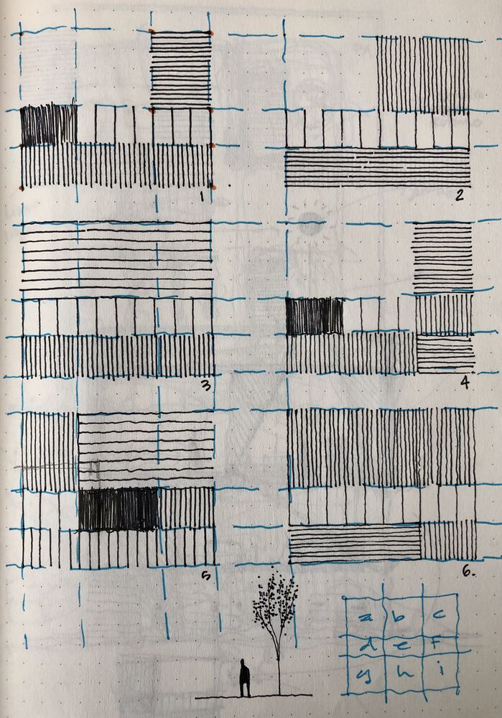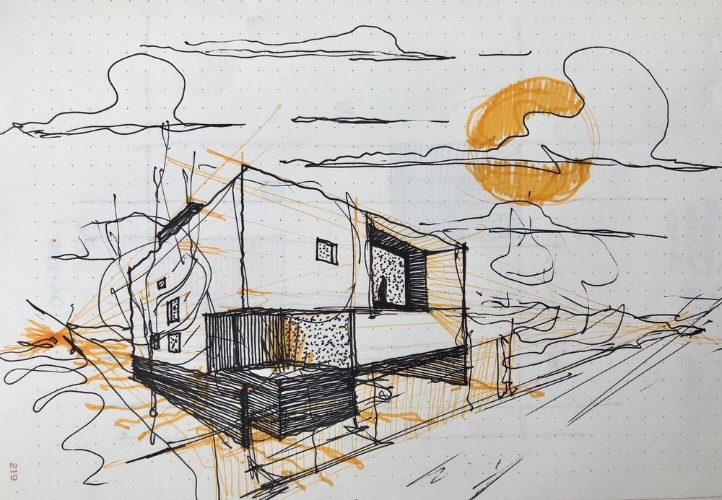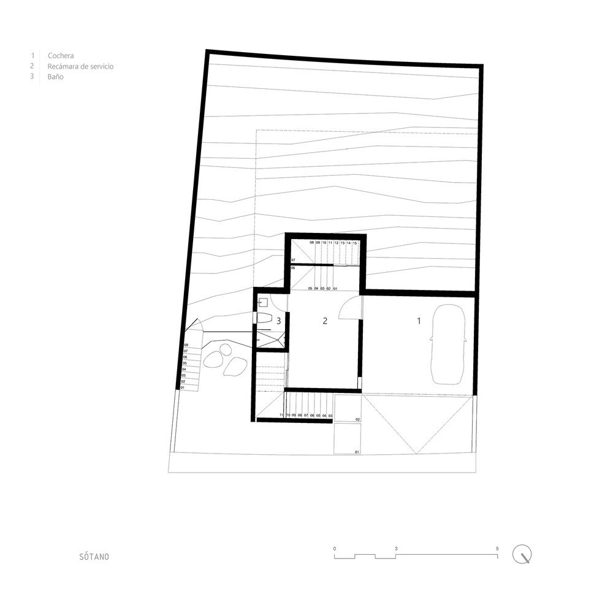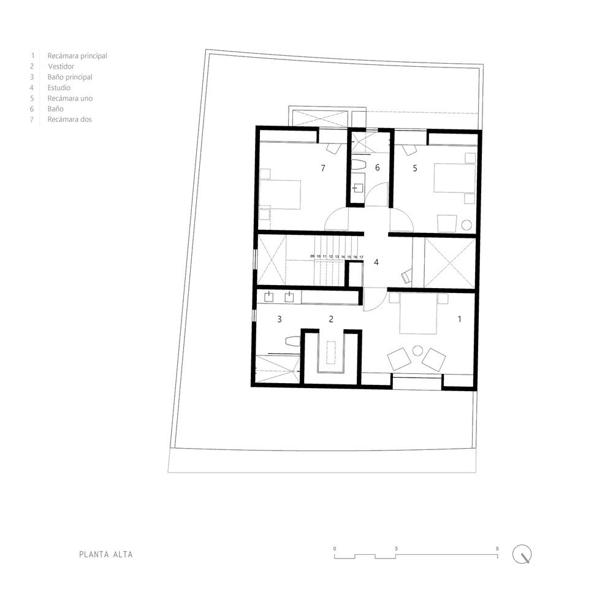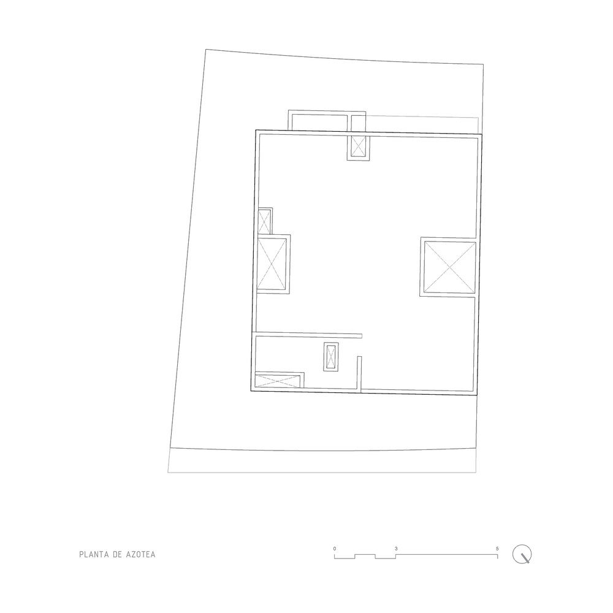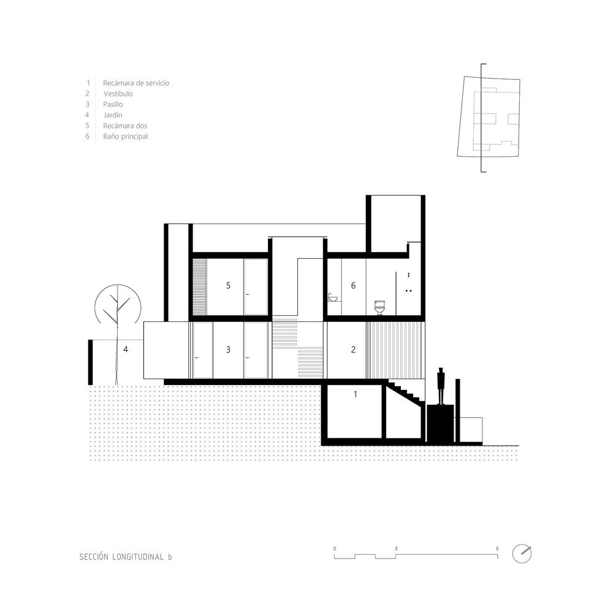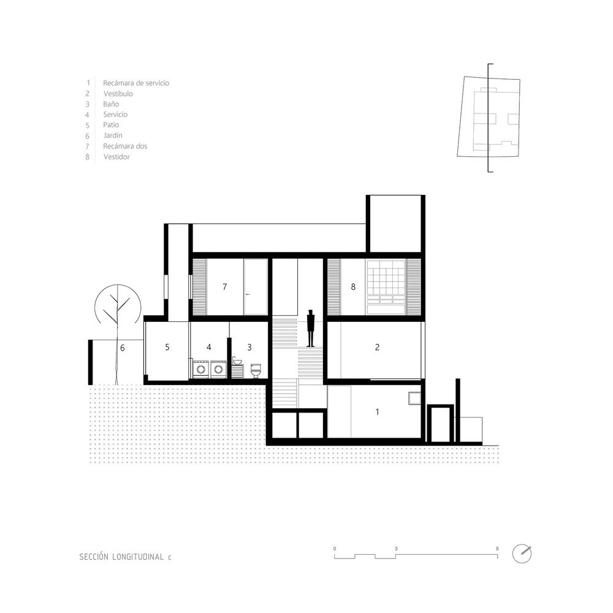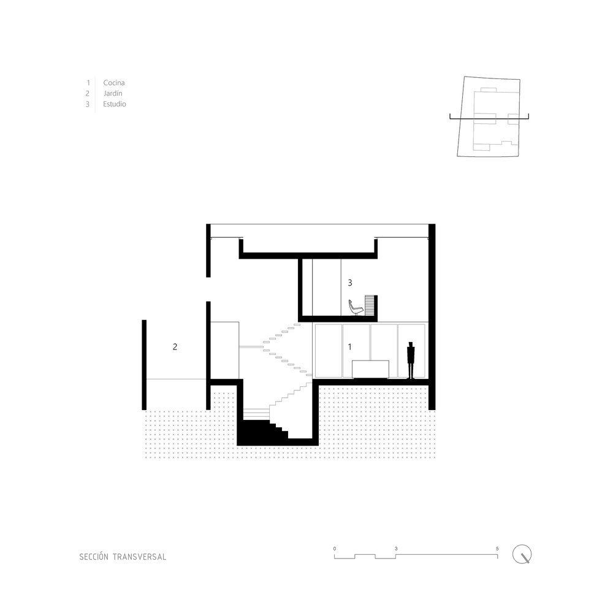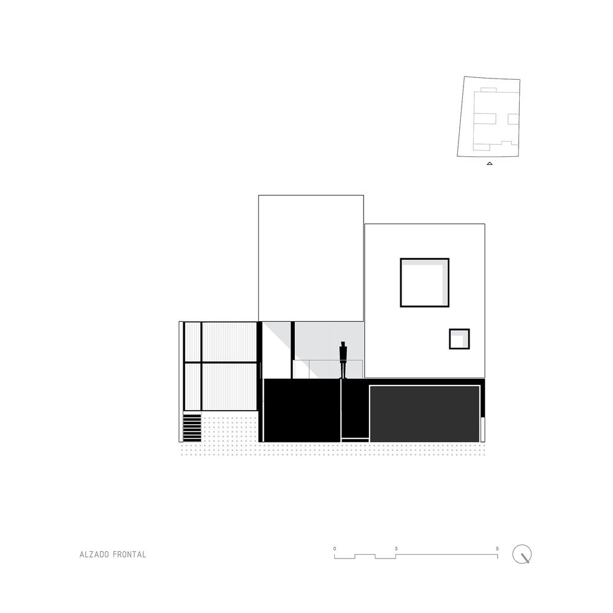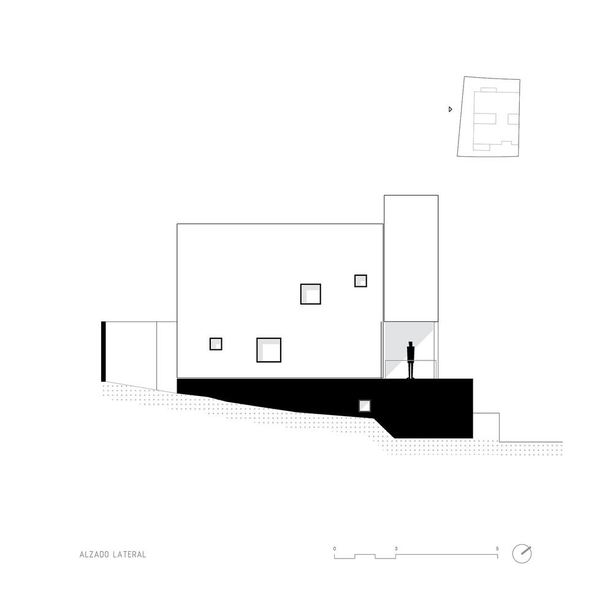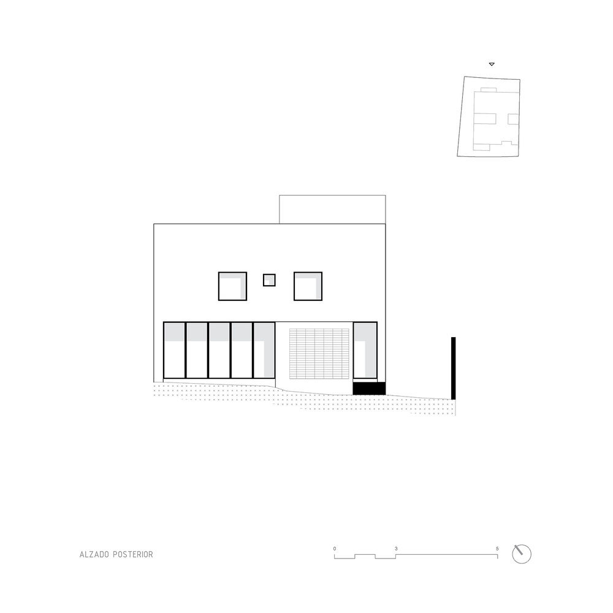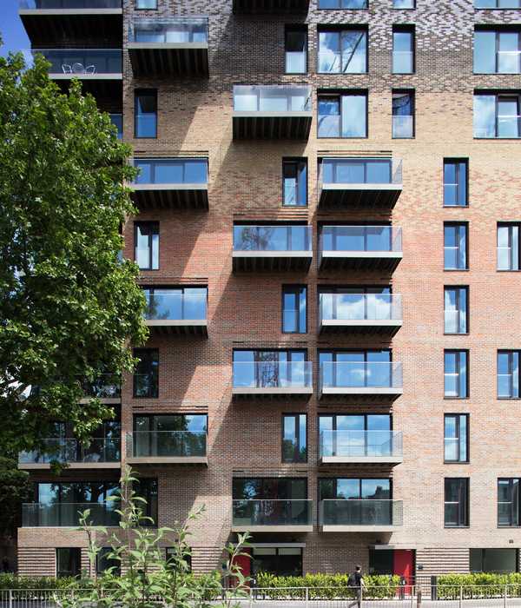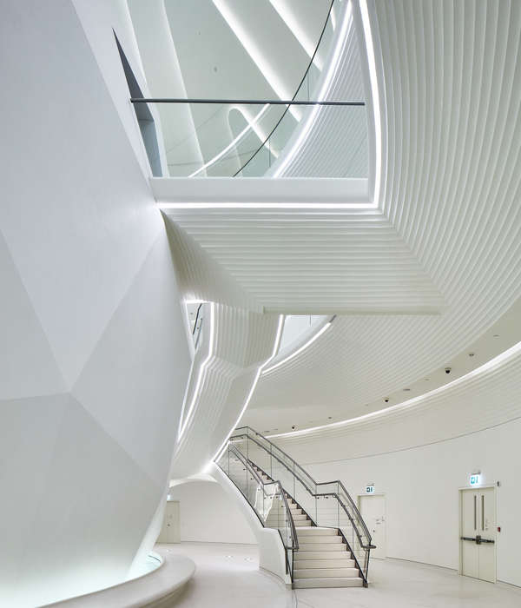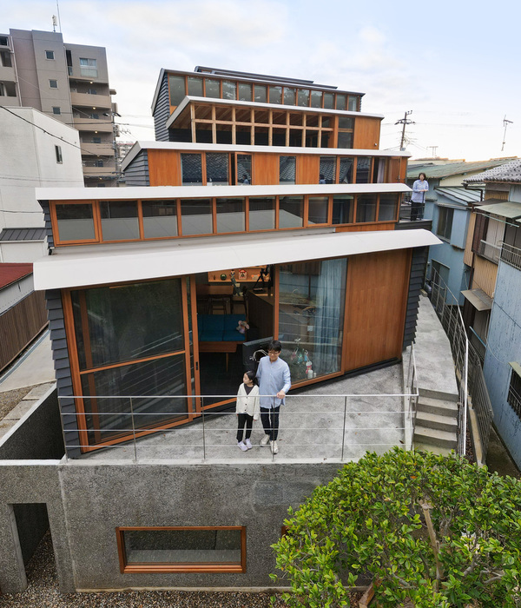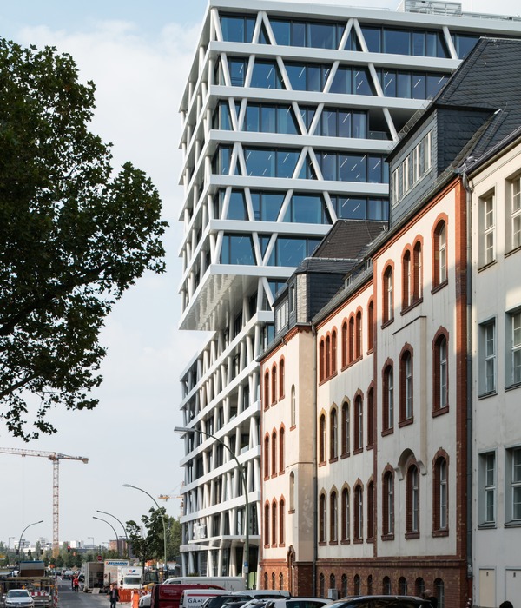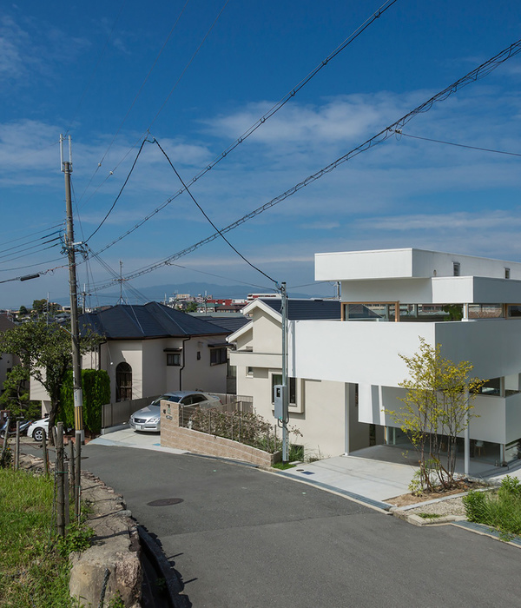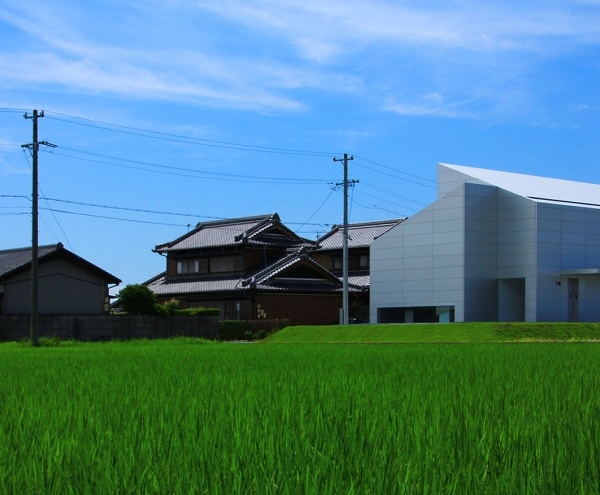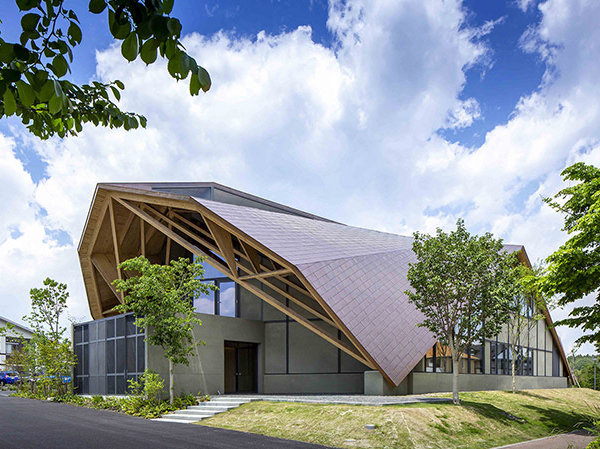墨西哥 Leon 城市公园旁的现代简约别墅
Architects:Taller Arquitectura Bajío (TAB)
Area :3175 ft²
Year :2021
Photographs :Jorge Succar
Lead Architects :David Antonio Martínez Torres, Sergio Moran Villaseñor
City : Leon
Country : Mexico
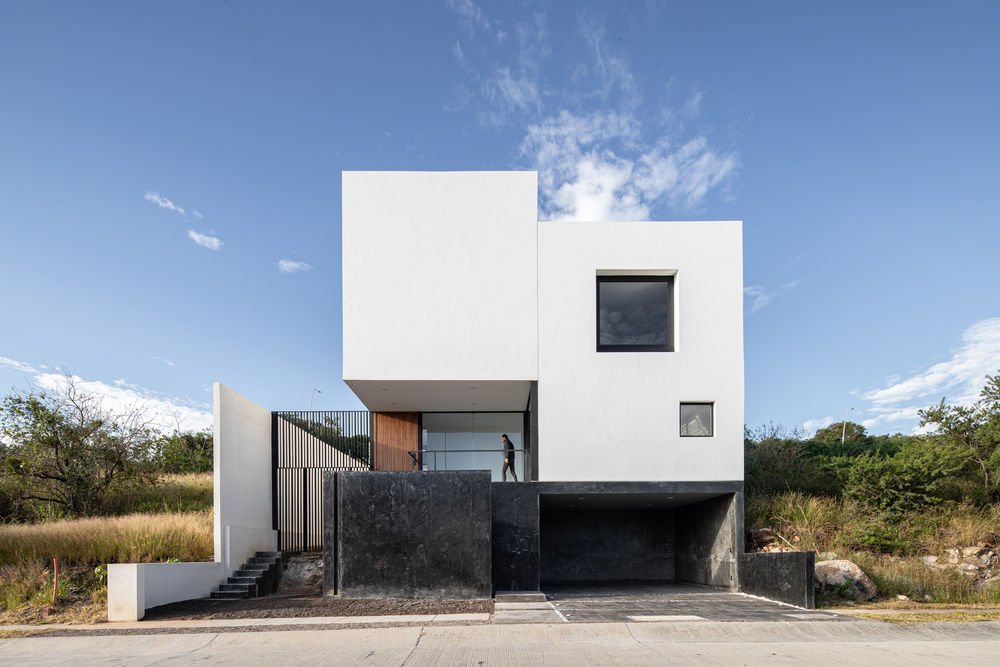
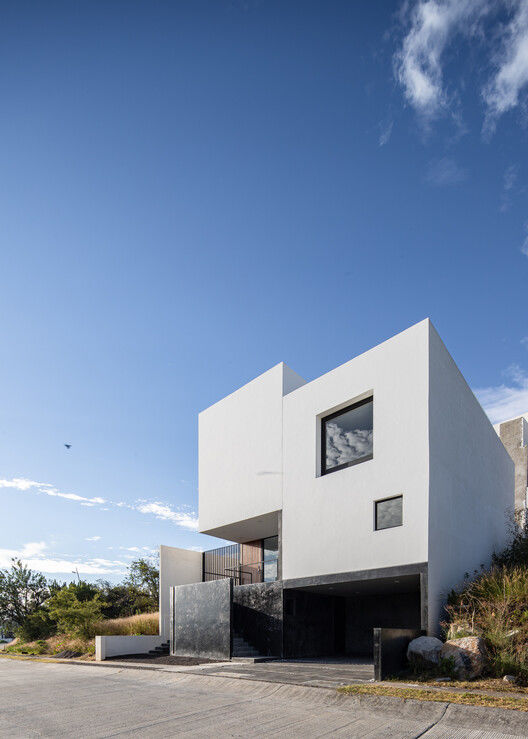
Casa SMT is located in the northern area of the city of León Guanajuato. A site with a view of the city's metropolitan park. As a design objective, intimacy, weight, and the necessary emptiness are considered.
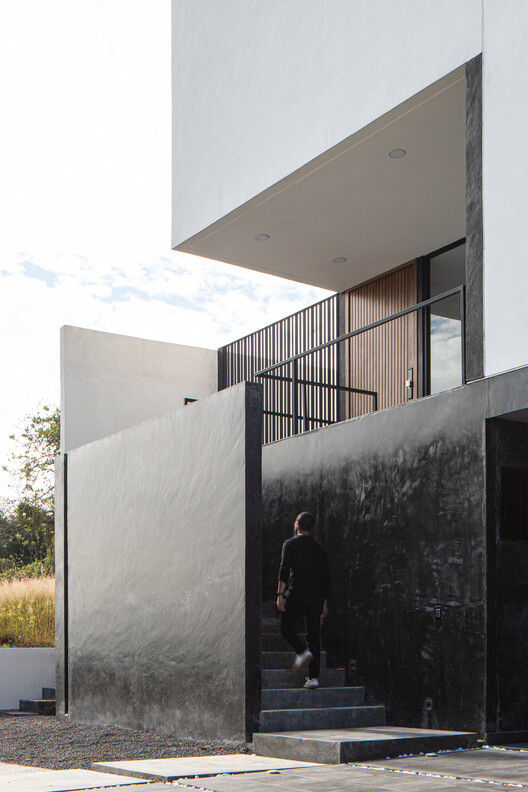
The project is built from a stereotomic volume. It seeks to incorporate elemental volumes that estimate the incorporeal link of the inhabitant; the house, as an object, rests on a plinth that stimulates the strong visual contrast in relation to the upper volume.
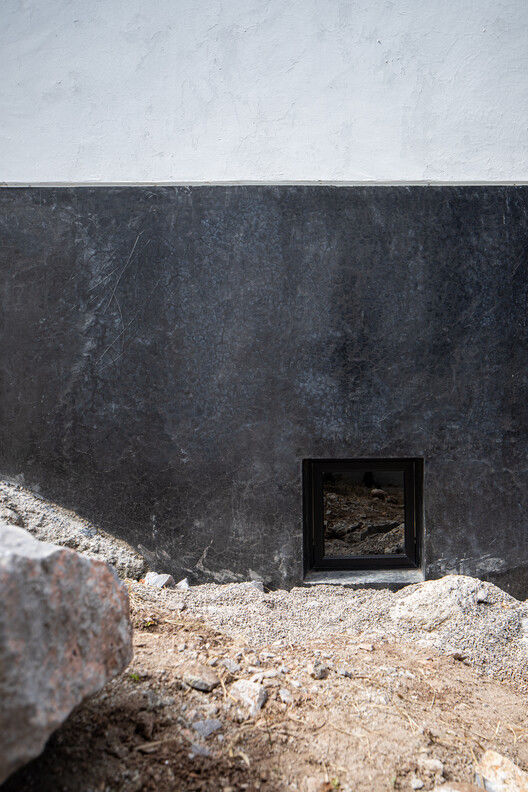
The basement that gives way to the interior transmits deprivation, likewise, it moderates the interior clarity, releasing public noise. In this way, access is generated thanks to the elevation of one of its preeminent volumes, so that it offers an outdoor area that functions as a viewpoint.
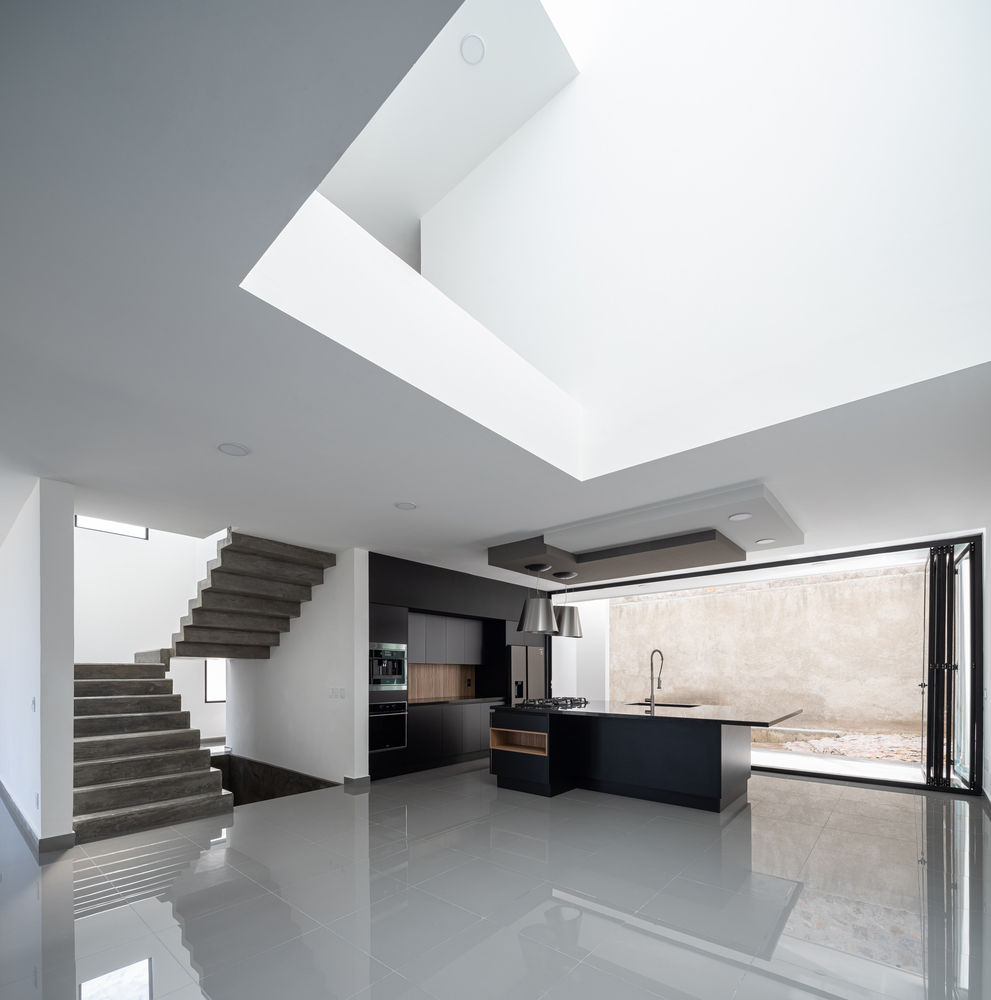
The interior spaces seduce thanks to the natural lighting and its clear walls, they transmit amplitude and a cold atmosphere. The visual finishing touches of light and shadow stimulate the visibility of black and white as the main contrast. In turn, the center of the house seeks intimate connection and is the main concentration of light thanks to its double-height.
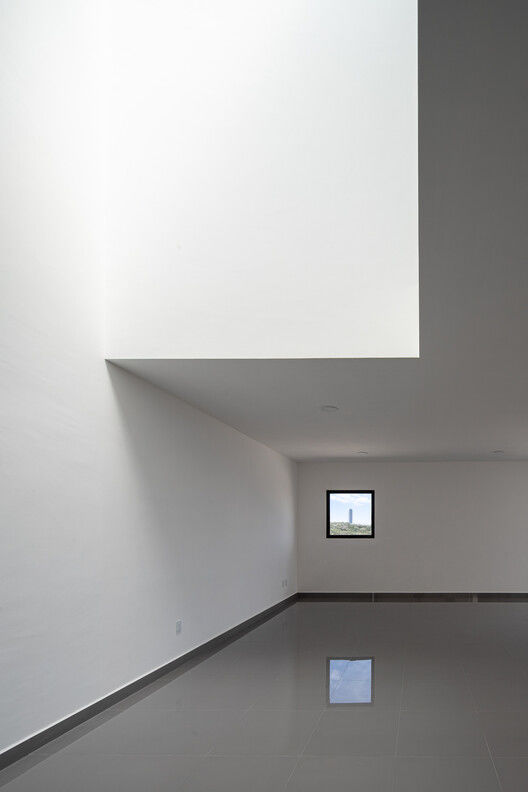
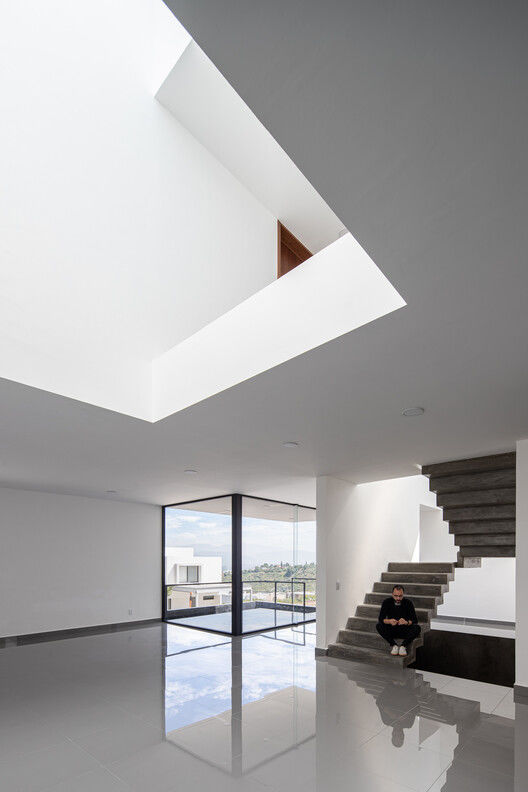
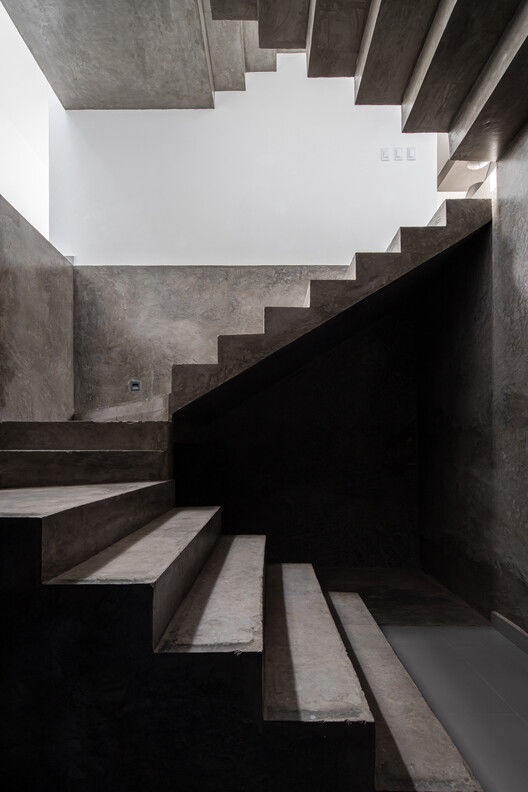
One of the main spaces that make up the ground floor is the kitchen, which also brings together the language of contrasts and embraces a sense of temporality. Climatological sensations can be perceived thanks to the ventilation of the patio and the lighting of the double-height.
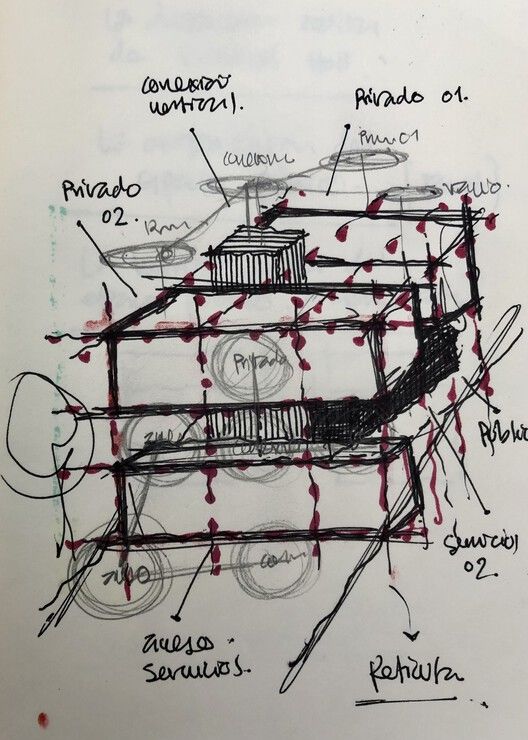
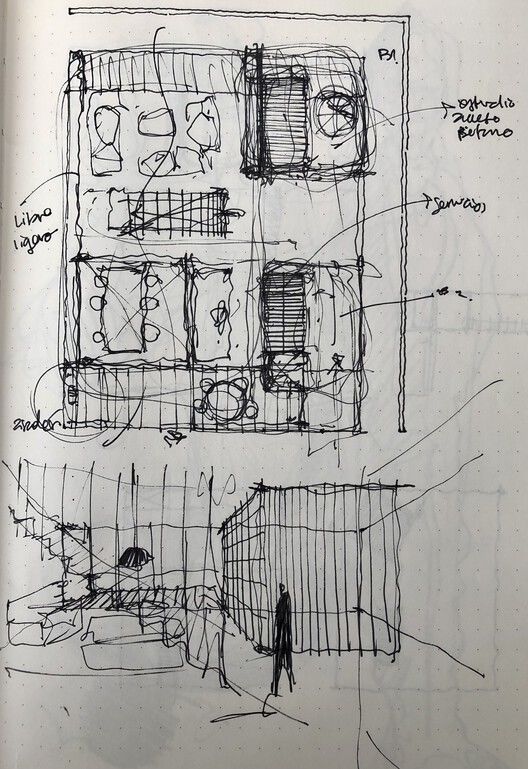
The concrete stairs are born from the basement and lead to the second level. The underground floor that is part of said basement induces the covered, brevity, and frigidity. On the other hand, the upper floor is particular, privacy and intimacy. In this way, the stairs disintegrate but at the same time, they articulate the harmony of the house.
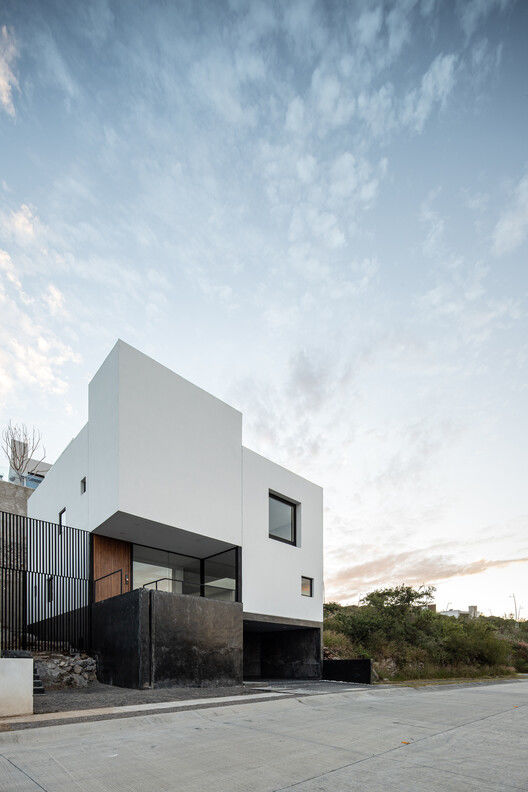
The openings are formed by the different visual finishes produced by the various interior spaces and circulations.
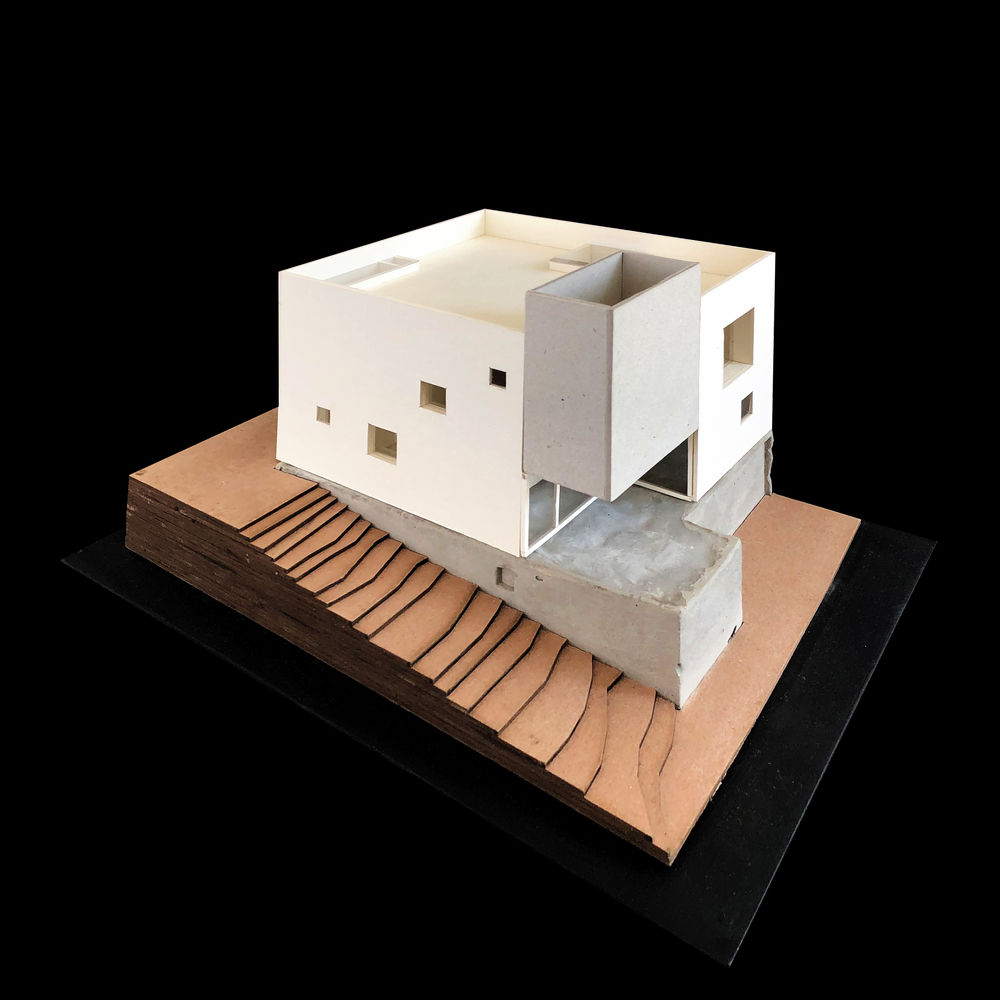
▼项目更多图片
