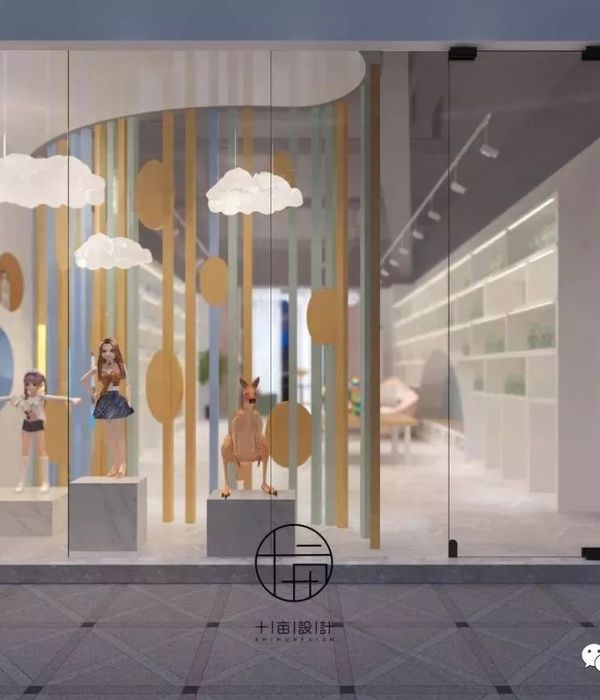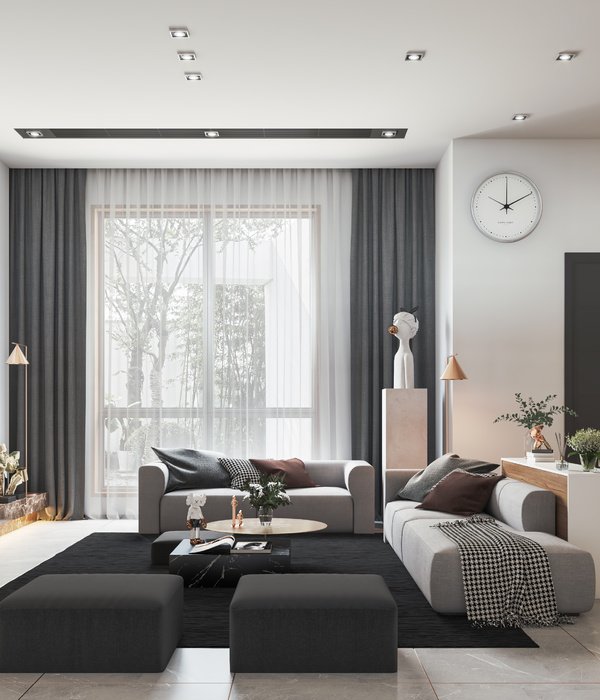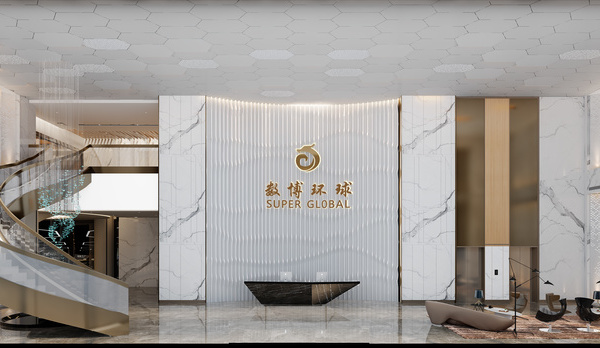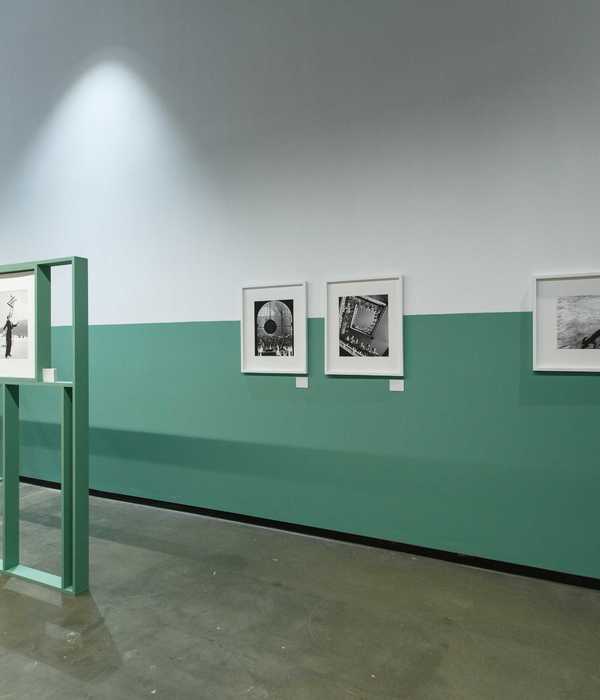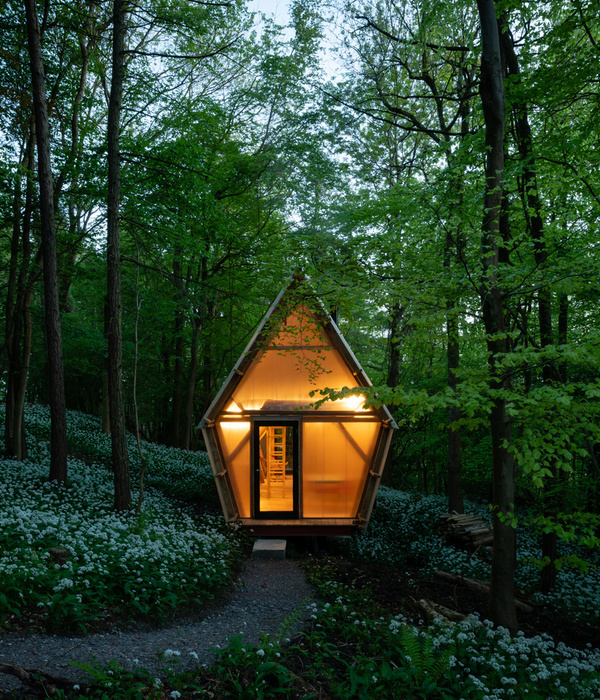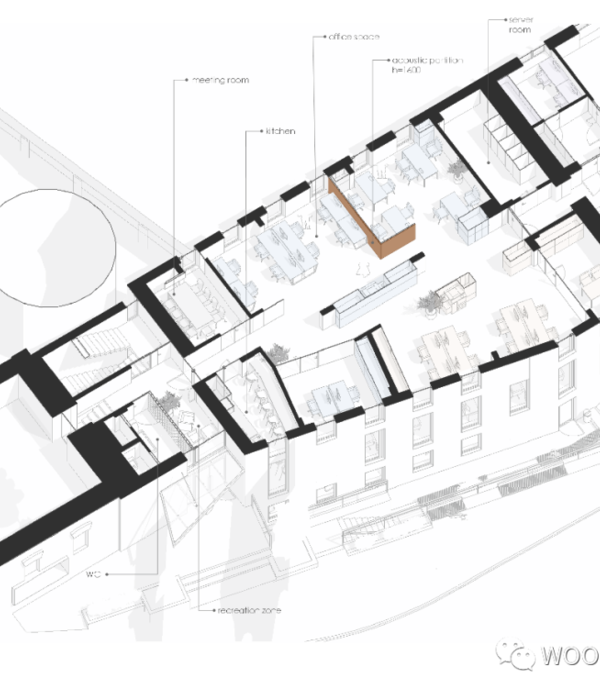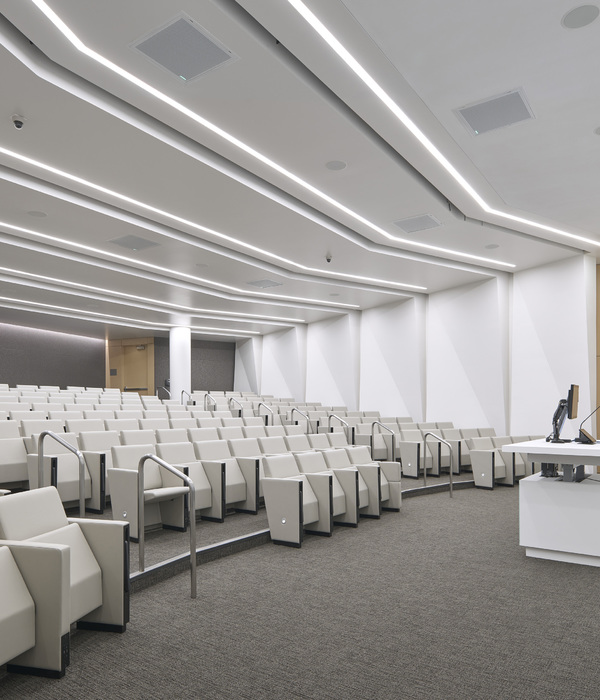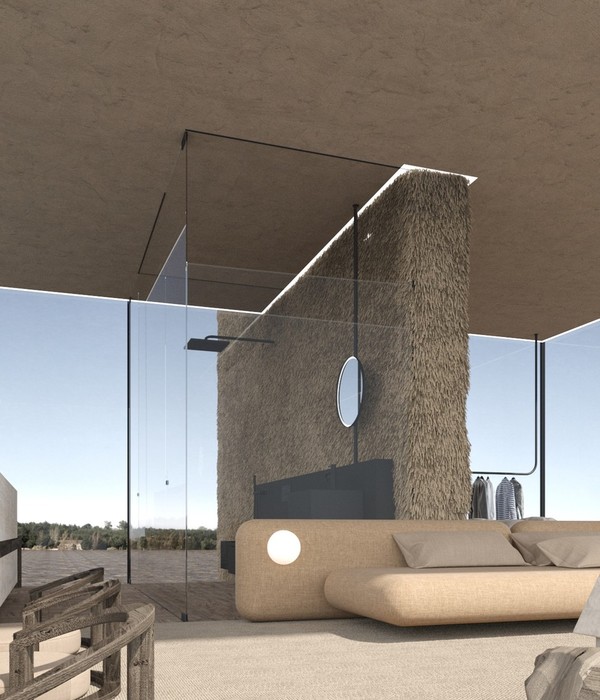发布时间:2021-06-23 12:44:25 {{ caseViews }} {{ caseCollects }}
设计亮点
预制木结构模块化设计,适应性强,满足个性化需求,且缩短了施工周期。
Industrialized house
Images made for Estudio 13 arquitectos. The project consists of some pre-designed habitable modules that can be grouped to form different variations os houses. This way, it is generated a flexible system that can be adapted to the conditions of the client and the location of the house. The construction is done with wood and in a workshop, shortening the assembly time and ensuring the correct performance of all elements.
作者:
图片@Gabriel Fabra Pérez
语言:英语
{{item.text_origin}}
没有更多了
相关推荐
十亩设计
{{searchData("gyaEnNdRD896MX558YEX1rQ7L0xkOY4e").value.views.toLocaleString()}}
{{searchData("gyaEnNdRD896MX558YEX1rQ7L0xkOY4e").value.collects.toLocaleString()}}
爵味表现
{{searchData("M8v30GPgRbDK5VYnpWaXYolxzjk9NnrZ").value.views.toLocaleString()}}
{{searchData("M8v30GPgRbDK5VYnpWaXYolxzjk9NnrZ").value.collects.toLocaleString()}}
刘刚
{{searchData("n7P1M2oNzZQlpwGdvQZVDR3dEb9GAqja").value.views.toLocaleString()}}
{{searchData("n7P1M2oNzZQlpwGdvQZVDR3dEb9GAqja").value.collects.toLocaleString()}}
凡高装饰
{{searchData("6yd5eDAz2aPRqBAnpdywvkEYWxlNQrZ1").value.views.toLocaleString()}}
{{searchData("6yd5eDAz2aPRqBAnpdywvkEYWxlNQrZ1").value.collects.toLocaleString()}}
呼市装修设计
{{searchData("y1jP5G97pEL0ZXkpqrDBqNdkvDbrxgO8").value.views.toLocaleString()}}
{{searchData("y1jP5G97pEL0ZXkpqrDBqNdkvDbrxgO8").value.collects.toLocaleString()}}
Form Bureau
{{searchData("rj5GmYnqR21apwrzxyKwE9OZM3eL0xJN").value.views.toLocaleString()}}
{{searchData("rj5GmYnqR21apwrzxyKwE9OZM3eL0xJN").value.collects.toLocaleString()}}
Invisible Studio
{{searchData("ZNpORAdqnoeLMBLOz91XY53GarQ7J8DK").value.views.toLocaleString()}}
{{searchData("ZNpORAdqnoeLMBLOz91XY53GarQ7J8DK").value.collects.toLocaleString()}}
replus design bureau
{{searchData("pndN7EjgDm50GX8ev6OB1xPr3eY428yZ").value.views.toLocaleString()}}
{{searchData("pndN7EjgDm50GX8ev6OB1xPr3eY428yZ").value.collects.toLocaleString()}}
Vizdome Space
{{searchData("M8v30GPgRbDK5VYnAqdXYolxzjk9NnrZ").value.views.toLocaleString()}}
{{searchData("M8v30GPgRbDK5VYnAqdXYolxzjk9NnrZ").value.collects.toLocaleString()}}
The Office of James Burnett
{{searchData("M8v30GPgRbDK5VYnA7rXYolxzjk9NnrZ").value.views.toLocaleString()}}
{{searchData("M8v30GPgRbDK5VYnA7rXYolxzjk9NnrZ").value.collects.toLocaleString()}}
The Office of James Burnett
{{searchData("gyaEnNdRD896MX55GNDX1rQ7L0xkOY4e").value.views.toLocaleString()}}
{{searchData("gyaEnNdRD896MX55GNDX1rQ7L0xkOY4e").value.collects.toLocaleString()}}
Yakusha Design
{{searchData("zGL9jrDAOa37YBdGM7DXyPq1xg5pMNQo").value.views.toLocaleString()}}
{{searchData("zGL9jrDAOa37YBdGM7DXyPq1xg5pMNQo").value.collects.toLocaleString()}}

