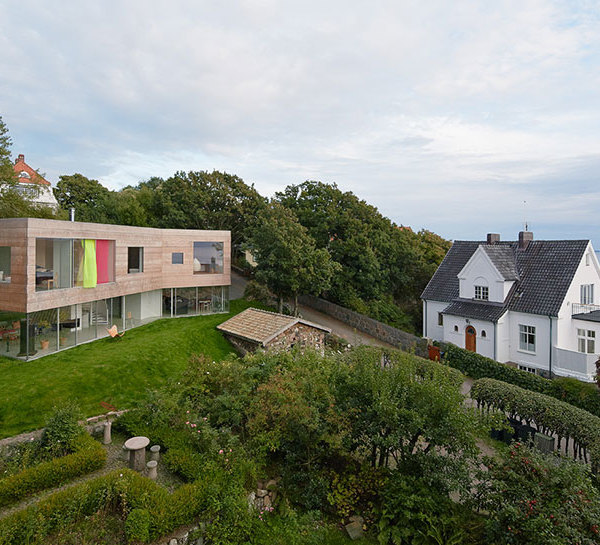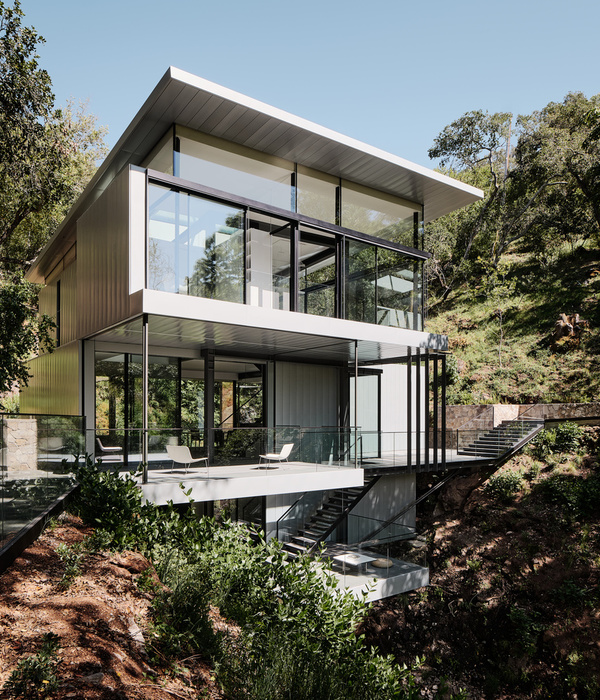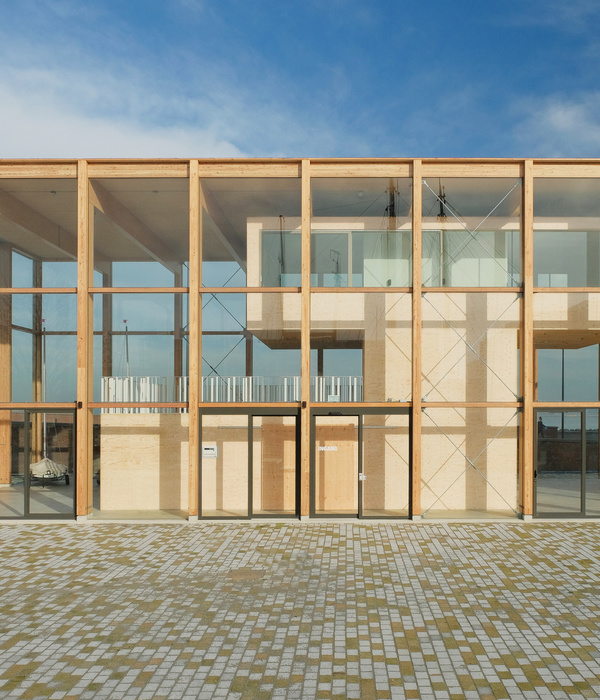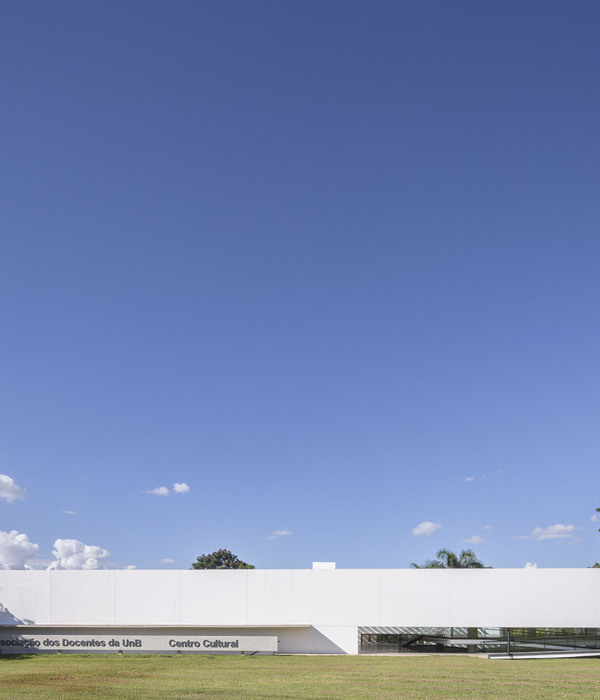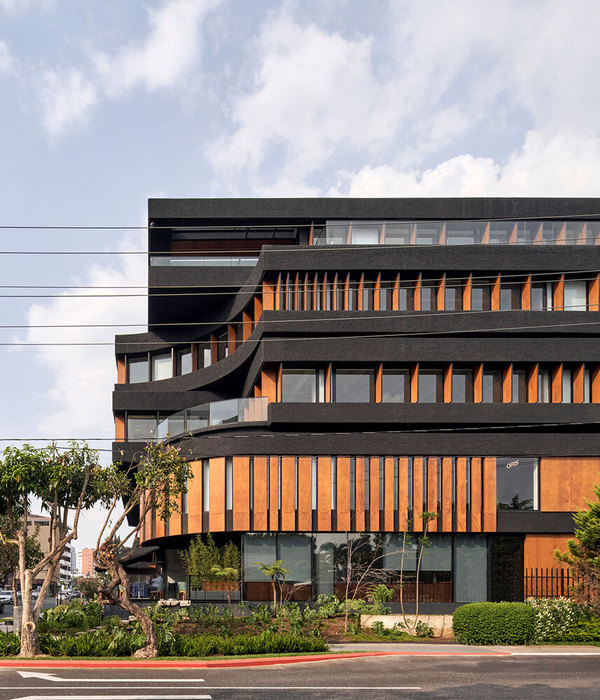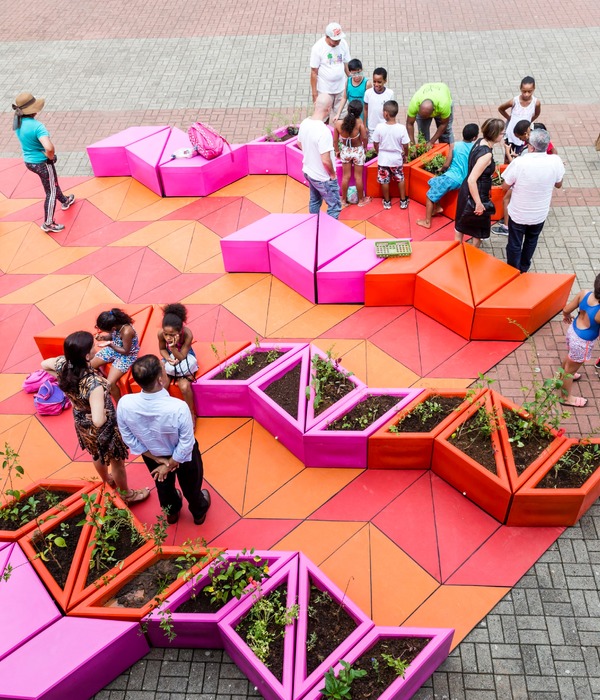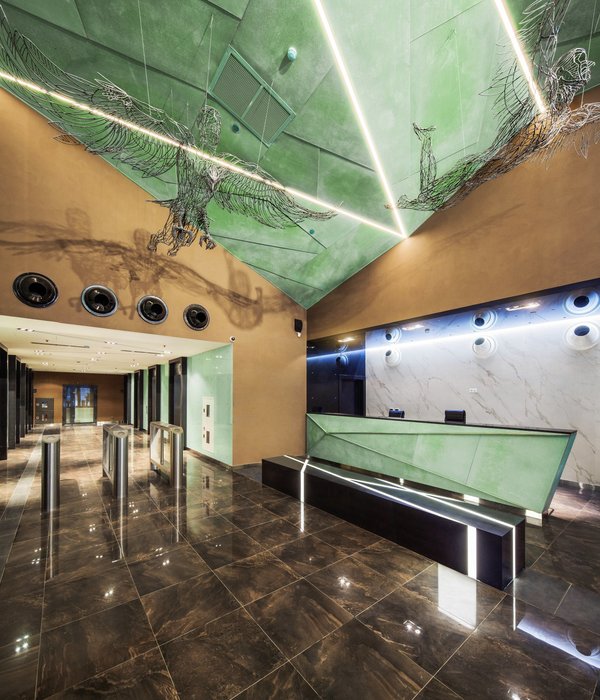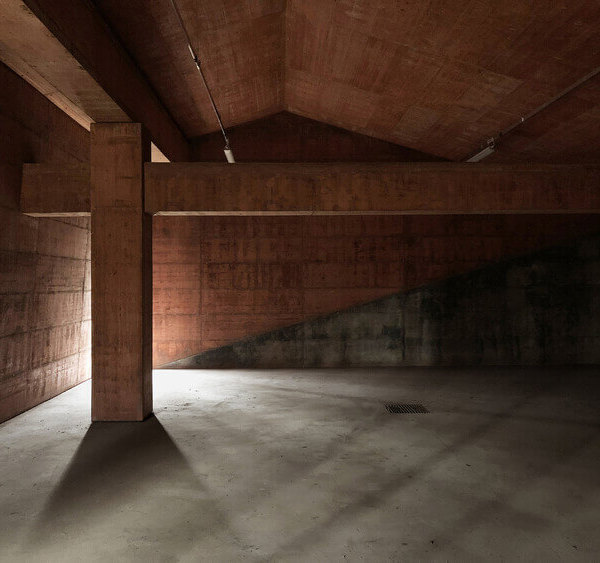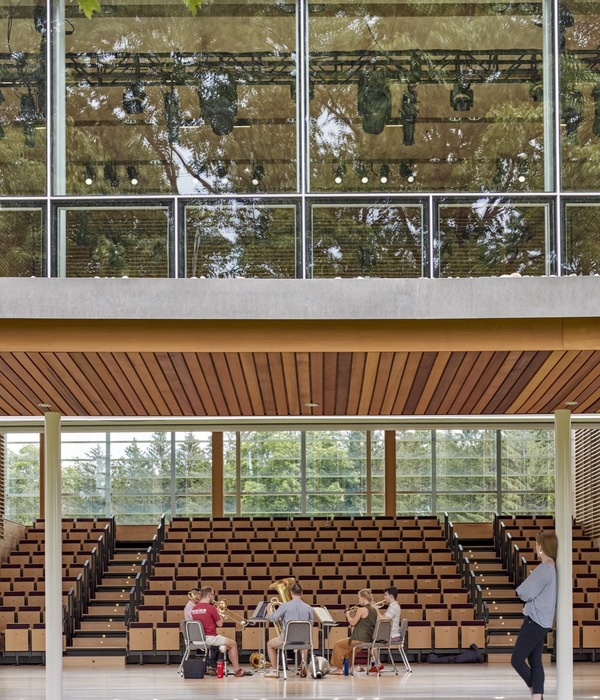As the host country’s pavilion, the UAE Pavilion sits at the heart of the nearly 500-acre exhibition area welcoming visitors to the global event, acting as an anchor to the Expo.
said Santiago Calatrava.
said Micael Calatrava, CEO of Calatrava International.
Serving as the host country’s pavilion and the anchor for Expo 2020 in the Opportunity District, the UAE Pavilion reveals an immersive experience for guests to discover the UAE’s history and future. The design is inspired by the majestic falcon, the national bird of the United Arab Emirates. Continuing to pay homage to the UAE’s heritage, the Calatrava team drew inspiration from the traditional Bedouin tent, incorporating such elements into the building’s elevation in honor and recognition of life in the desert and the local sustainable solutions associated with it. The sloped geometry of the roof and the floating wings create visual and outward connections that welcome visitors approaching the UAE Pavilion from all directions.
Landscaped spaces surrounding the UAE Pavilion on all sides allow for an effortless flow of pedestrian movement toward the UAE Pavilion, while strategically aligned bridges orient the main entrance toward the heart of the EXPO master plan, the Al Wasl Plaza. The layout of the UAE Pavilion site is inspired by the image of the Aton Sun, providing opportunities for visitors to approach the pavilion from all angles and to allow the surrounding areas of the pavilion to gently integrate with its immediate surroundings.
The Garden at the basement level, which provides access to the lower level of the Pavilion, offers a cool and tranquil environment with large water pools and trees naturally cooling the air, creating shade, and reducing reflected heat, making this space a sunken refuge from direct exposure to the extreme climatic conditions.
An immersive multi-sensory visitor experience inside the UAE Pavilion guides visitors through the ‘Land of Dreamers Who Do’ through authentic human stories, with the goal of fostering a sense of connectedness, encouraging global and local stakeholders to collaborate with the UAE and invite the world to experience UAE’s story first-hand.
Sustainability is at the heart of the design, which incorporates elements that are energy efficient, reduce water consumption, optimize indoor air quality, include regional materials and native species, and others. The UAE Pavilion is certified LEED Platinum and is compliant with the Dubai Green Building Regulations and Specifications (DGBR). Furthermore, the UAE Pavilion will be repurposed for cultural uses in the country for years to come.
Additional architectural features of the UAE Pavilion include:
● The Pavilion spans across an area of 15,000 meters (over 161,000 square feet) and 27.8
meters in height, the largest Pavilion at Expo 2020.
● An Oculus skylight at the apex of the roof which mirrors the form of the Expo 2020 logo.
● 28 movable ‘wings’ that make up the roof, which can fully open within three minutes,
positioning themselves anywhere between 110 and 125 degrees.
● When open, the wings reveal a surface grid of photovoltaic panels. The panels have been
designed to absorb the maximum amount of sunlight to harvest energy which is returned to the main power grid. When closed, the wings shelter and protect the photovoltaic panels from rain and sandstorms.
● A sphere shaped, multi-faceted auditorium located in the center, serves as both a centerpiece and functional space with a capacity of 200 people.
● The space displays a symbolic interpretation of the flow of movement through the articulation of carefully planned lines and crafted spaces.
● Landscaped areas with thousands of plants from 12 different species, eight of which are native, as well as over 80 trees, with approximately 45 of the trees holding cultural importance for the UAE.
{{item.text_origin}}

