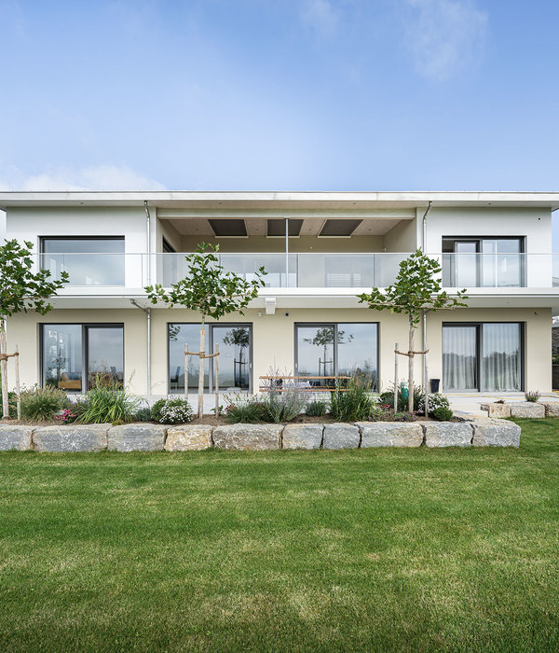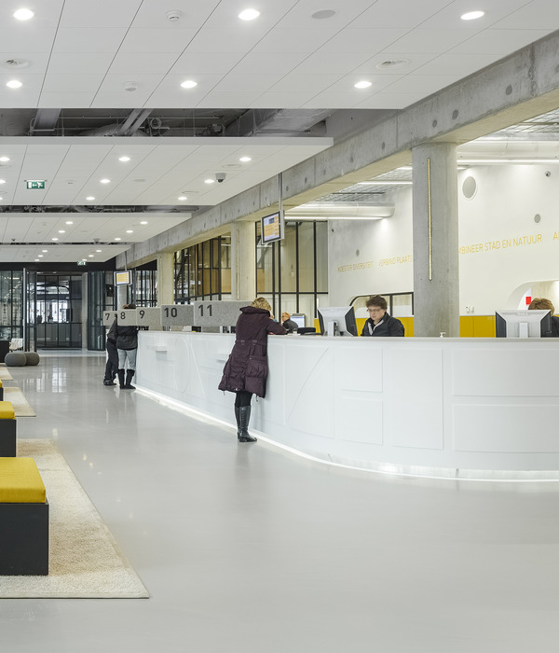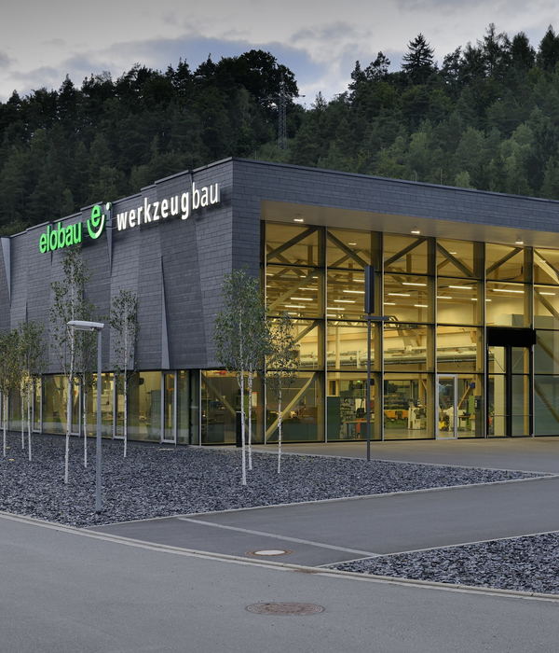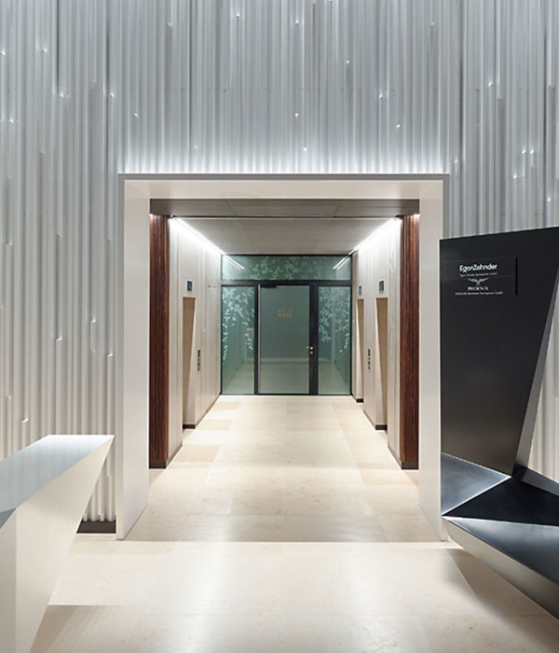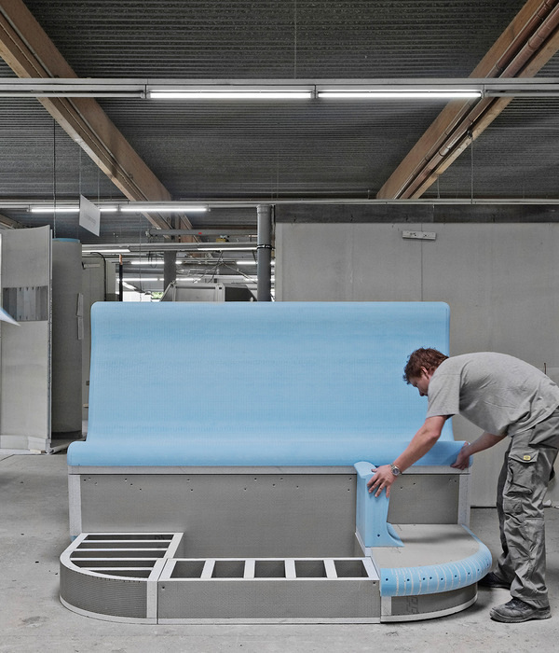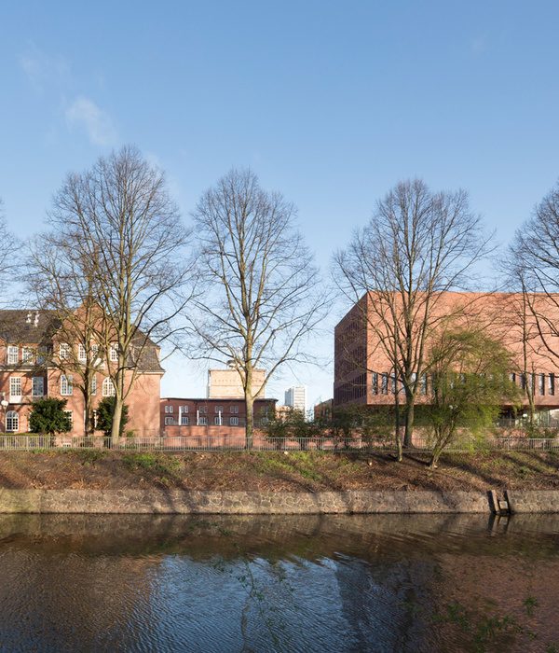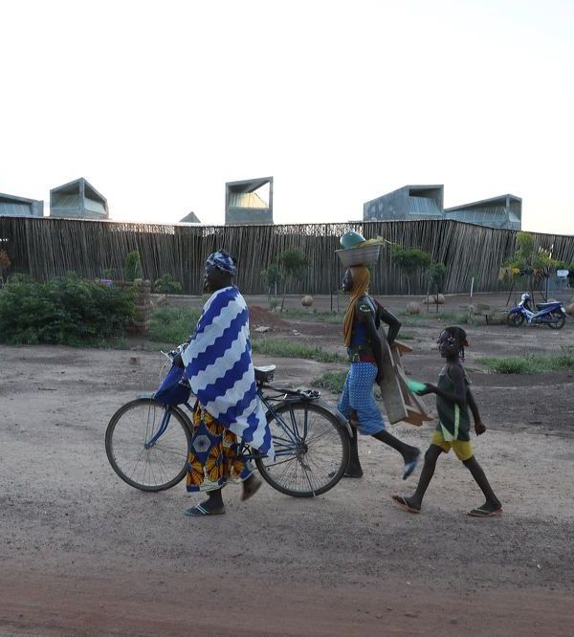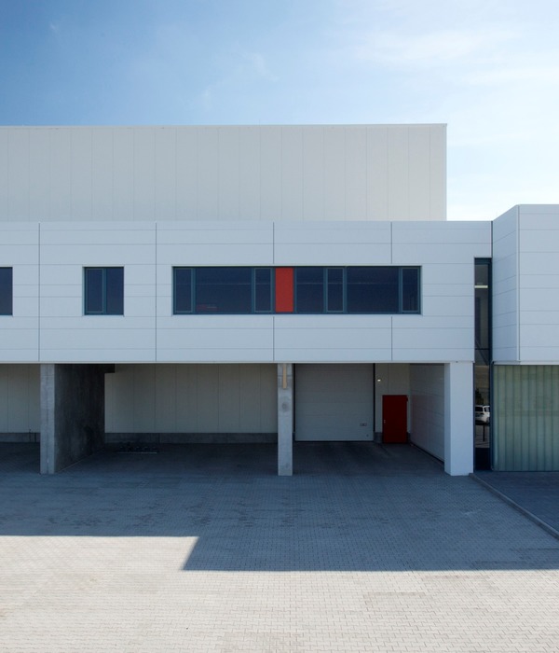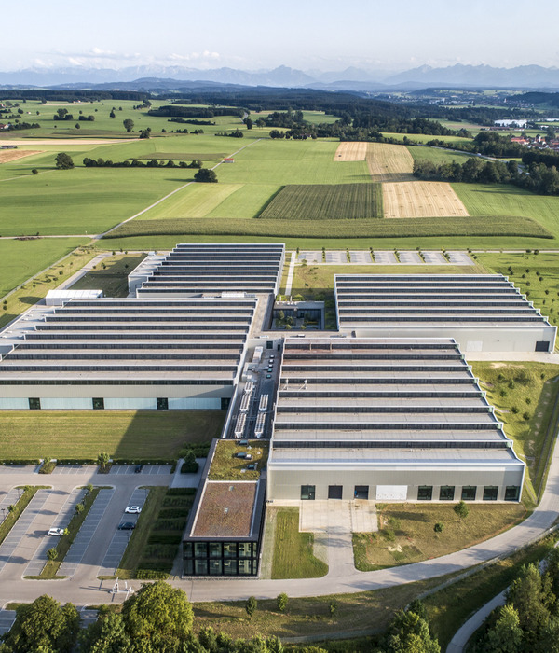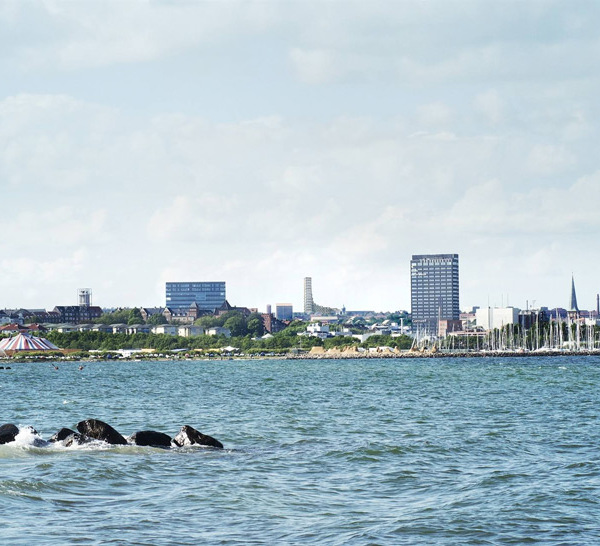Architects:Fougeron Architecture
Area :2500 ft²
Year :2022
Photographs :Joe Fletcher
Manufacturers : RHEINZINK, Sky-Frame, Poliform, Agape, Corian, Hunter Douglas, Rimadesio, Stone FleuryRHEINZINK
Contractor :Barry Builders
Structural Engineer :Endres Studio
Civil Engineer :Adobe Associates, Inc.
Geotechnical Engineer :Rockridge Geotechnical
Landscape Architect :Ground Studio
Lighting Consultant :Dan Dodt
Principal Architect : Anne Fougeron
Project Manager : Todd Aranaz
Design Team : Niiraj Kapadia, Fionnuala Bhreathnach, Mariana Alberola, Jennifer Li, Ana Finkelstein
Program / Use / Building Function : Renovation and addition, single family house
Country : United States
Suspended between two beautiful California hills, this remodel spans a creek and boasts a waterfall in the back yard.
A man-made object in nature may exist in harmony or disparity. The goal was to reconnect this structure into the environment while best utilizing the exceptional site for the clients.
In the state of California, it is no longer legal for homes to be suspended over a creek. Therefore, there were strict guidelines on how use the existing structure as the basis for design. Most importantly, the new home had to follow the exact outline of the existing house and decks.
The goal with this unique site was to enhance the relationship of the structure to the nearby bodies of water and the rock face. Rather than bearing down and disturbing the creek below, the new structural system has been anchored to the bedrock within the flanks of the hill, suspending the home completely over the water. By opening site-lines and using transparent materials, floor-to-ceiling windows, see-through floors and open-concept outdoor spaces such as floating staircases, the natural water features are visible from the front and back of the house.
To allow for the expansion of the third floor and to remove previous structural columns in the creek bed, a steel structure was inserted underneath the existing floors. Rather than hide this support system, it is exposed on all the floors.
The first two floors’ structure and orientation follow the existing house, but the new third floor rotates 90 degrees to better relate to the site. This shift breaks up the mass of the structure, giving some levity and height, while differentiating itself from the lower floors. Atop a steel frame, the roof—like the home itself—hovers, creating a dynamic space with lots of natural light.
The Suspension House at once balances the role of architecture—especially modernism—in nature with the role of the client to home.
▼项目更多图片
{{item.text_origin}}

