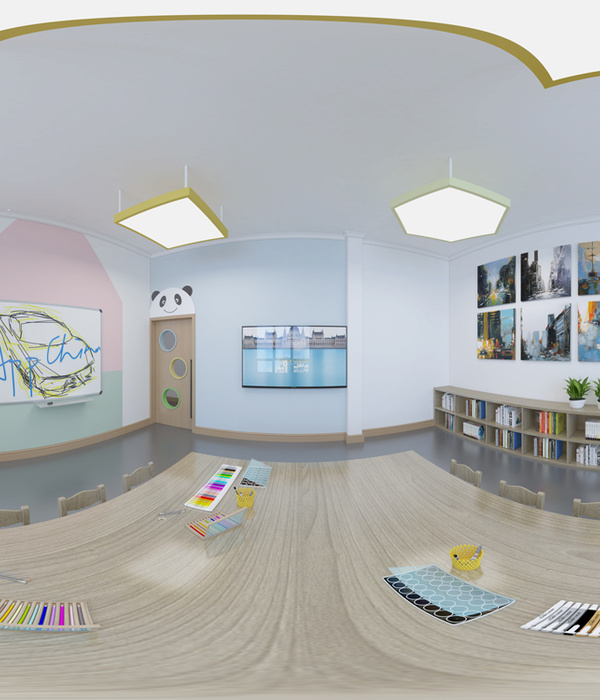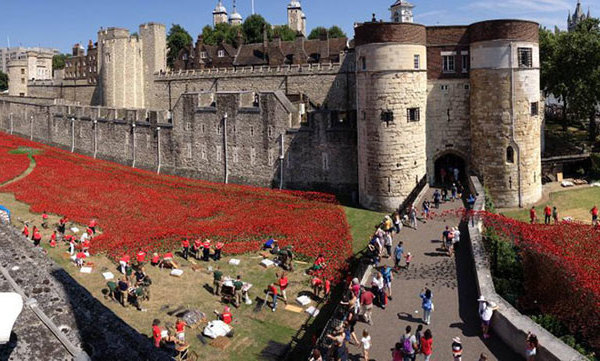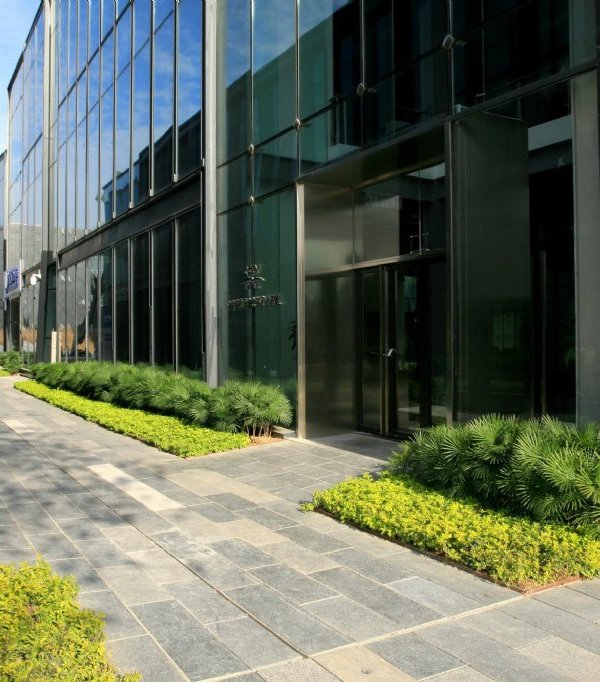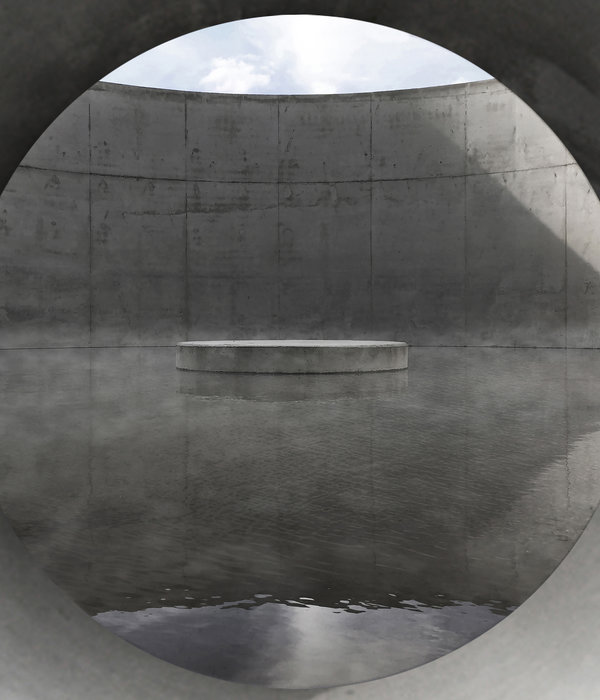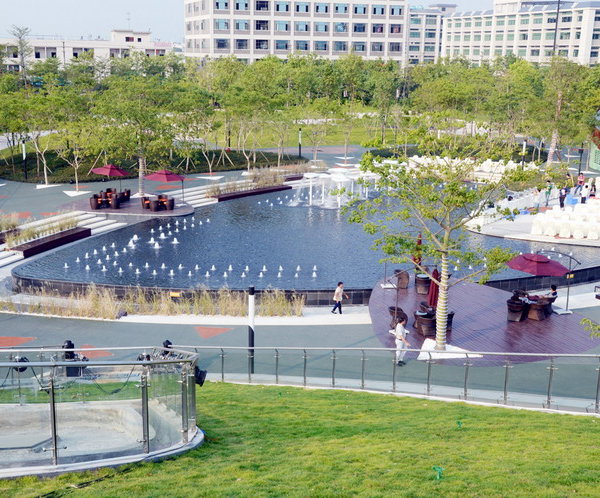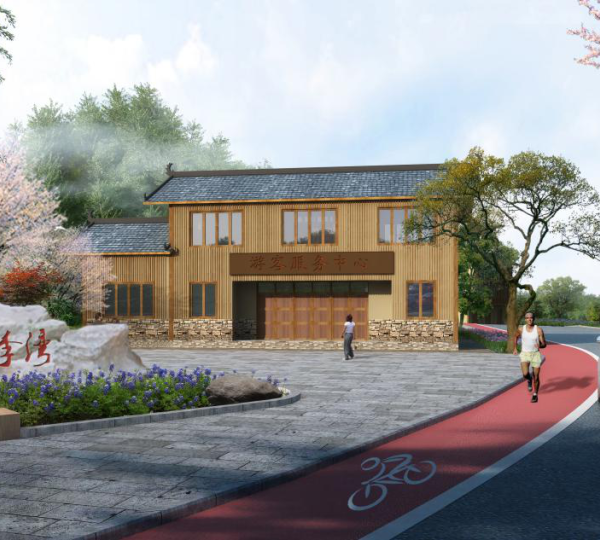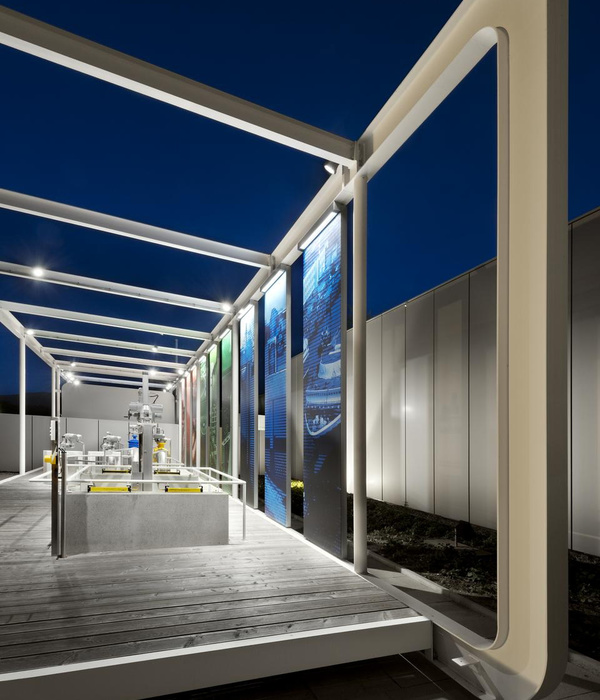Aarhus Denmark La Tour tower
设计方:3XN建筑师事务所
位置:丹麦
分类:公共设施
内容:
设计方案
图片来源:3XN建筑师事务所
图片:8张
受到开发商Jens Richard Pedersen的委托,建筑事务所3XN提出了其“La Tour大厦”的
。这座31层高的住宅大厦坐落在丹麦的奥尔胡斯。坐落在一条入城的主干道附近,该项目力求在提供高质量的经济适用房的同时,营造一种夺目的视觉效果。该建筑物呈半圆形布局,整体构造从低层建筑阶梯式地过渡到高层建筑。在设计过程中,设计师们充分地考虑了最佳的景观效果以及充足的光线。此外,每一套住房都配备有阳台。
该住宅大厦将包括300套住宅套房,包含三居室的公寓以及高层的更大户型的套房。从建筑物的外墙上就可以看出每一套住宅的位置,这些框架将大厦的整个外表面分成许多小块。在设计的过程中,设计师们还特别地关注了坐落在该建筑场地附近的一座具有里程碑意义的水塔。建筑物的低层一端与水塔等高。关于这一
,3XN的创始人兼创意总监Kim Herforth Nielsen说到“我们确保了这一座水塔绝不会被这座大厦遮挡。恰恰相反,我们将其保留下来,作为这座大厦的参考点。这座水塔将能够与这座大厦一起组成了该区域的天际线。”
译者: 蝈蝈
commissioned by developer jens richard pedersen, architecture office 3XN has presented its design for ‘la tour tower’, a 31-floor residential building sited in aarhus, denmark. situated near a major vehicular route into the city, the project aims to become a prominent visual feature of the neighborhood, while providing high-quality and affordable housing. the structure is arranged in a semicircular plan, and transitions from a low-rise volume into a high-rise, with a terraced configuration. the organization allows for optimized views, increased daylight exposure, as well as balconies for each living unit.
the tower will include 300 living units, composed primarily of three-bedroom apartments as well as larger layouts on the upper levels. each dwelling is expressed on the building’s fa?ades to break down the large elevations of the facility.in particular, attention was paid to a landmark water tower located adjacent to the site, resulting in the design’s lower height toward the street. in regards to this aspect, founder and creative director of 3XN, kim herforth nielsen, remarks, ‘we have ensured that the water tower in no means disappears behind the new tower but instead retains its character as point of reference and remains a worthy partner in the skyline of the local area.’
丹麦奥尔胡斯La Tour大厦外部效果图
丹麦奥尔胡斯La Tour大厦模型图
丹麦奥尔胡斯La Tour大厦分析图
{{item.text_origin}}

