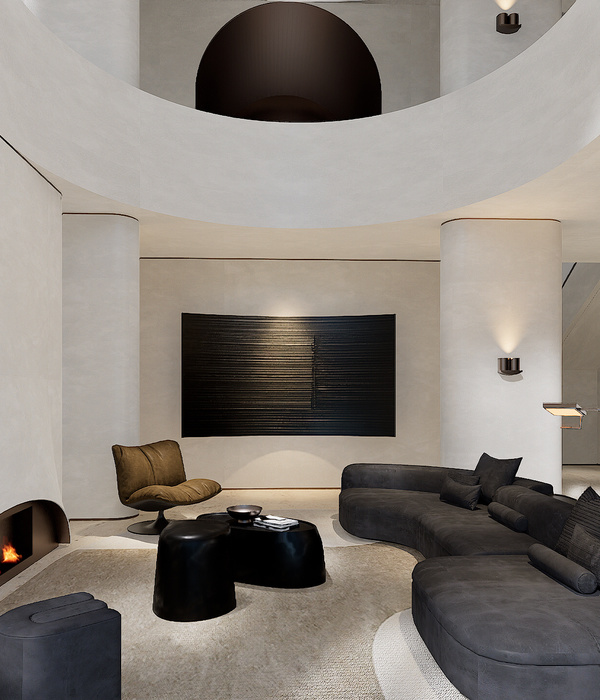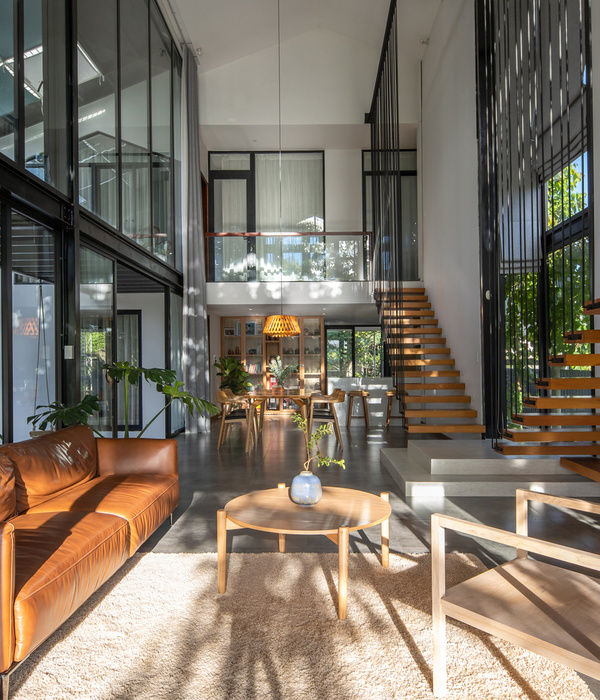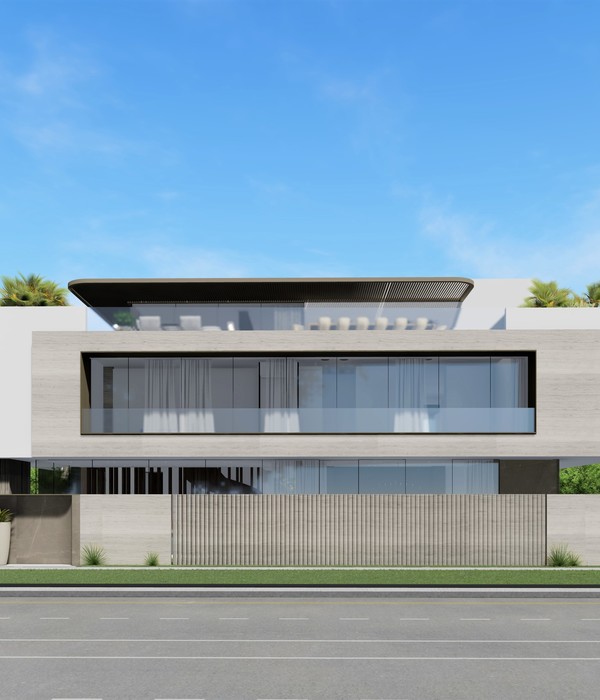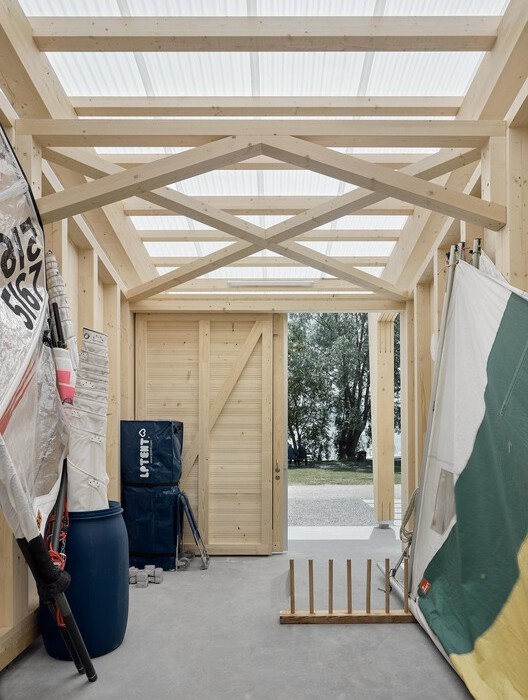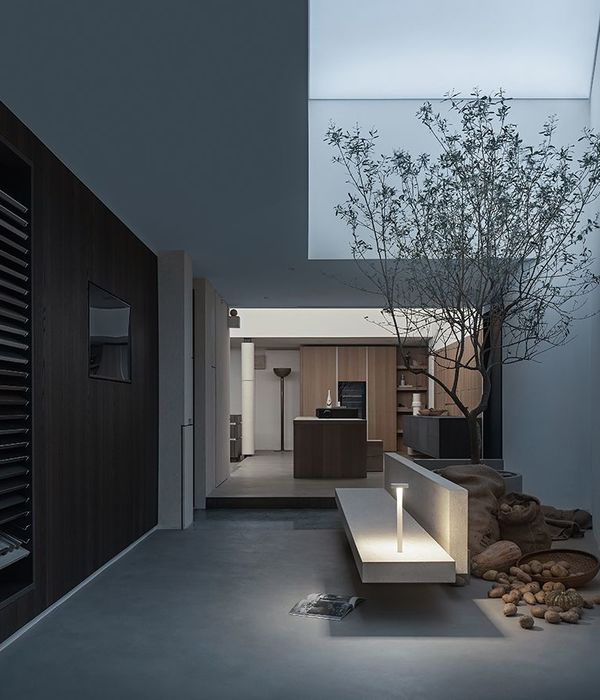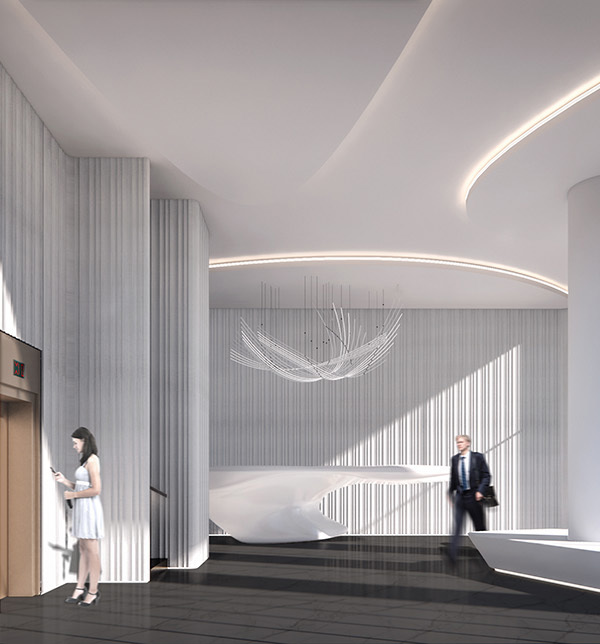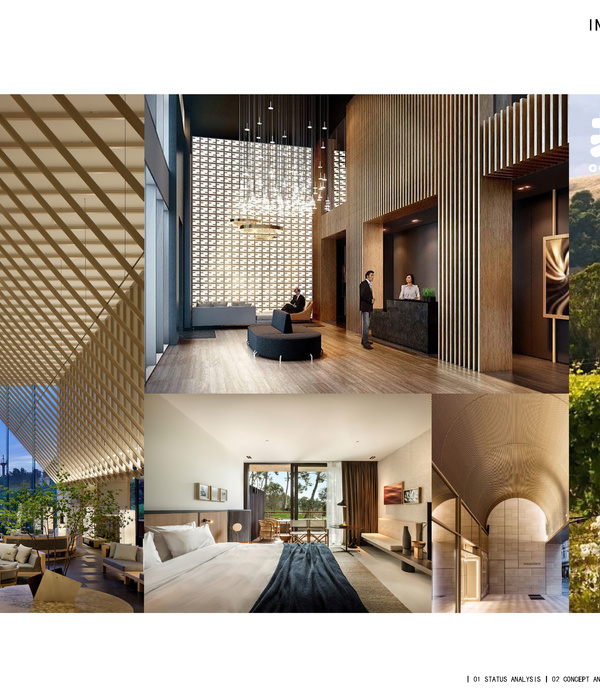德国村庄绿色能源设施,功能与氛围共生
- 项目名称:绿色能源设施
- 设计面积:2000平方米
- 项目地点:德国 Referinghausen
- 建筑事务所:Christoph Hesse Architekten
- 首席建筑师:Christoph Hesse
- 客户:Bernd Hesse,farmer
- 图片:Christoph Hesse Architekten
Christoph Hesse Architekten:这是一个功能与氛围相辅共生的基础设施建筑项目,其中的生物质存储设施,有助于Referinghausen村的绿色能源供应,但它们又不仅仅是一个简单的功能性建筑,里面的一条以主题联系在一起的临时路径,更是为人们提供了一个具有特殊氛围的体验场所。
Christoph Hesse Architekten:This project is the result of a symbiosis of function and atmosphere. The infrastructure buildings are biomass storage facilities and thus contribute to the green energy supply of the village of Referinghausen. However, they are more than just functional buildings, but are also places with a special ambiance, which have been thematically linked by a path temporarily.
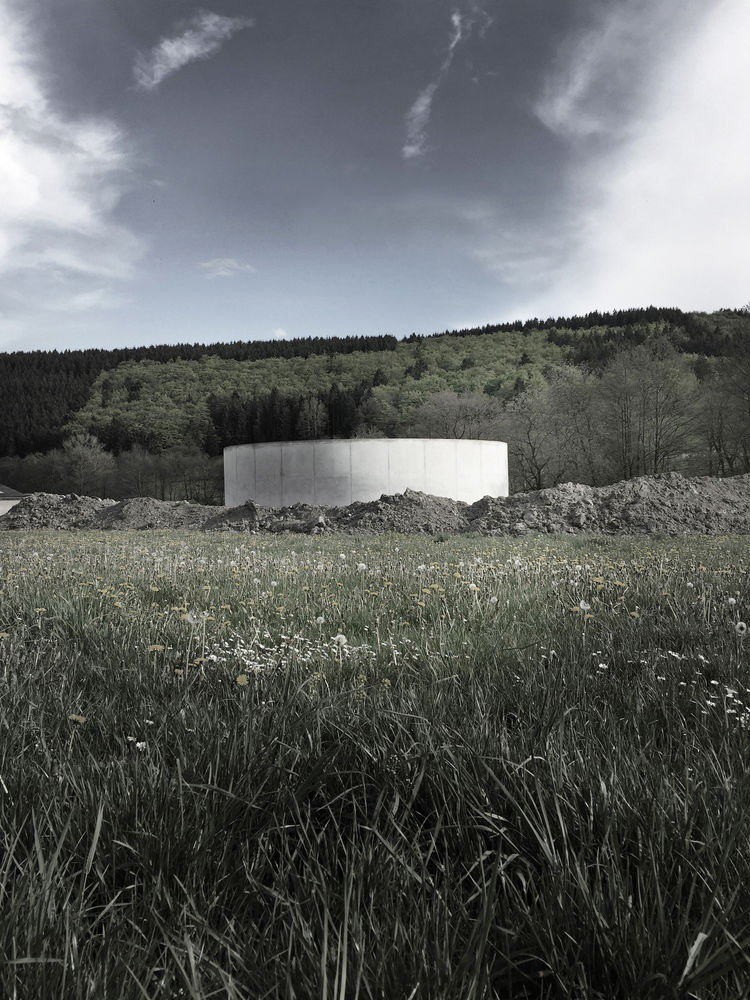
步道的第一部分始于两堵混凝土墙之间,墙的另一边是生物质储存池。沿着步道,经过混凝土墙后便来到一个圆形水池空间,你可以透过这里的圆形开口窥见内部天井里的水池倒影、光影变幻,以及美丽的天空。继续前行,接着便来到一个由三根分别象征着生物质、热能和绿色电力的混凝土柱子组成的艺术装置旁。最后,道路继续延伸,直通向为庆祝村庄建立750周年而建造的Strohtherme信息馆。
The first part of the trail started between two concrete walls, which serve on the other sides as storage for biomass. The path then headed along a circular reservoir, where through an opening the view was directed to the interior, the reflections of the water, the sharp shadows and the sky. The journey ended at an installation: Three concrete pillars that symbolize biomass, heat and green electricity. An extension of the path led to the Strohtherme, an information pavilion built on the occasion of the 750th anniversary of the village.
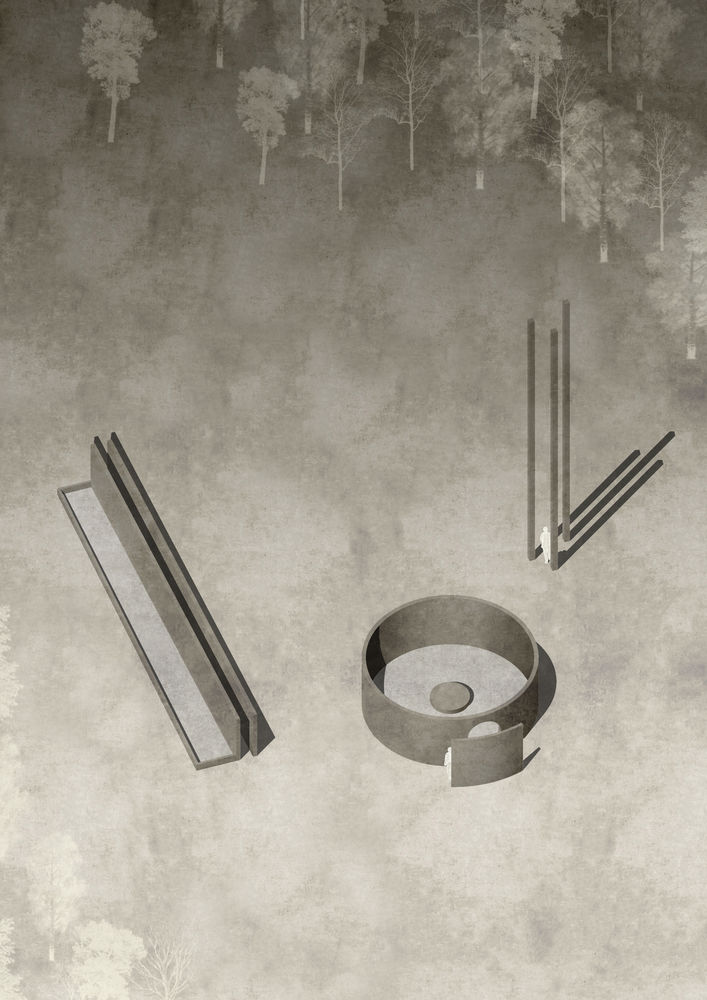
▼入口混凝土墙一侧的生物质储存池 Biomass storage pool on side of entrance concrete wall.
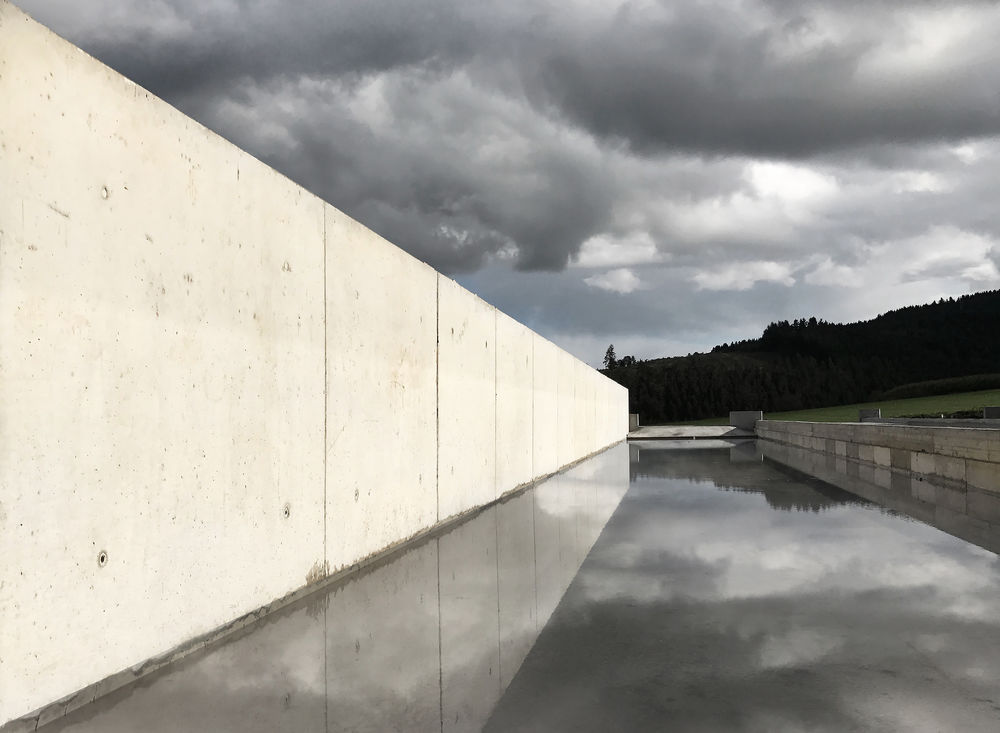
▼通过圆形的开口窥见内部天井里的水光天影 The circular reservoir, where through an opening the view was directed to the interior, the reflections of the water, the sharp shadows and the sky.
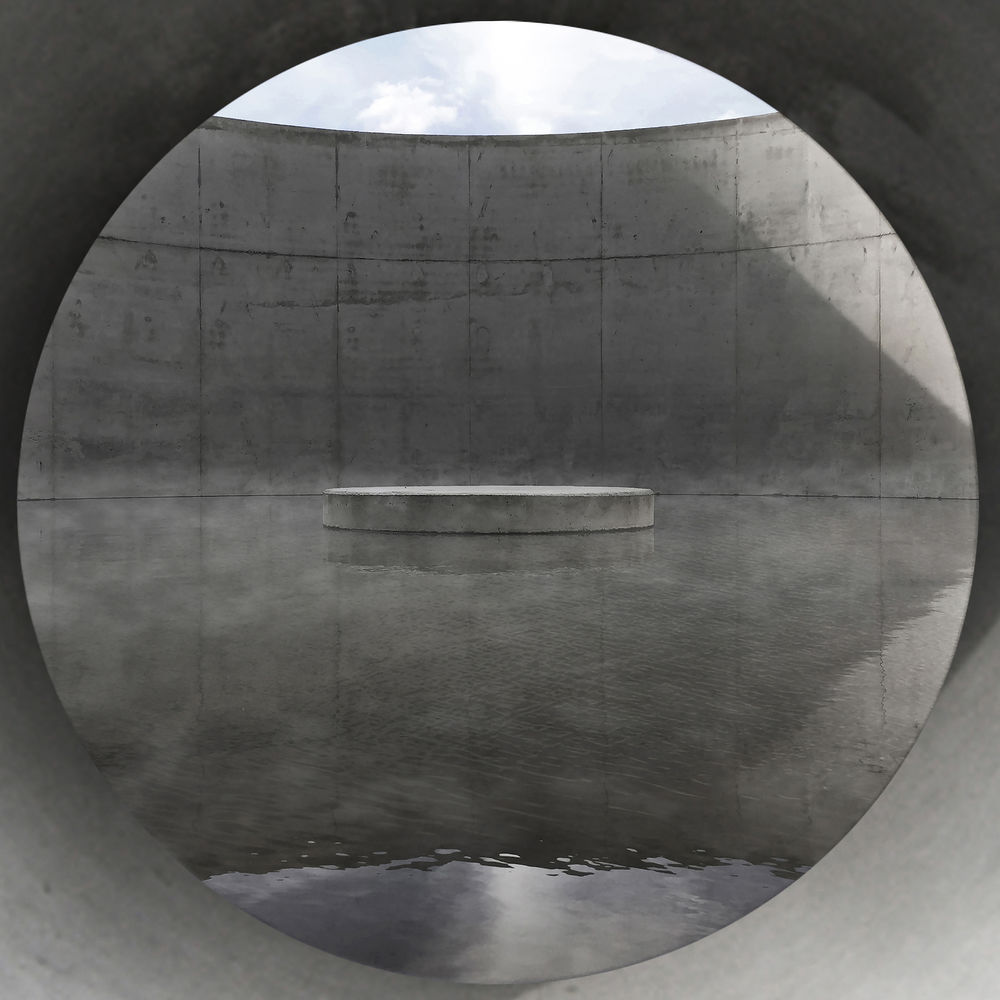
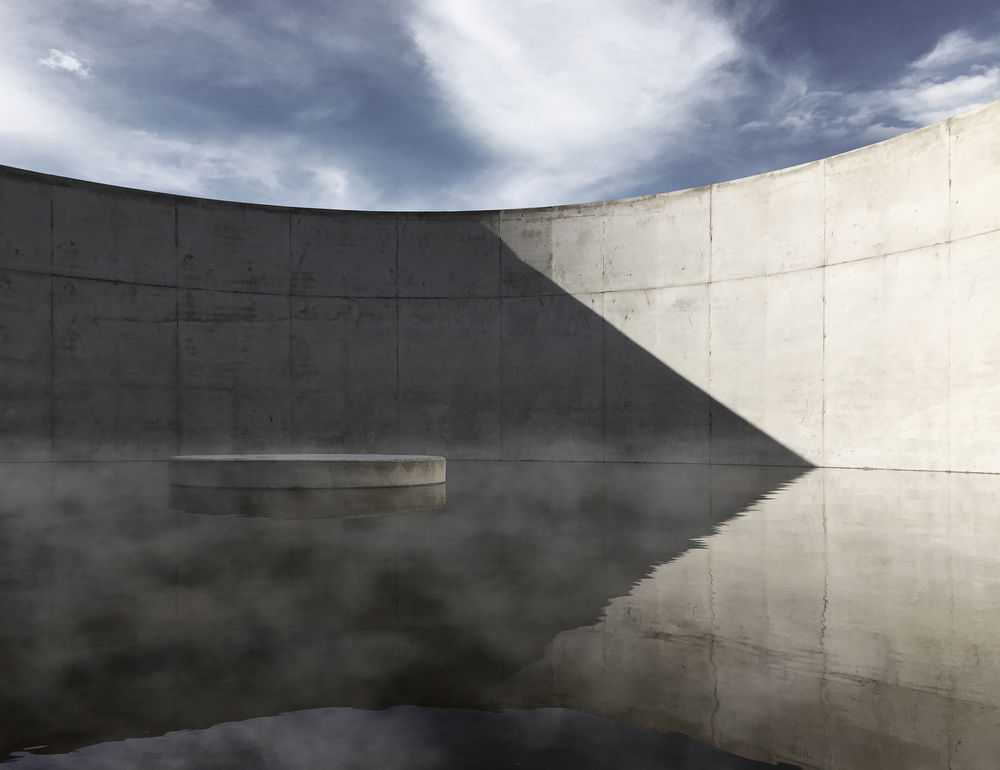
▼三根分别象征着生物质、热能和绿色电力的混凝土柱艺术装置 Installation: Three concrete pillars that symbolize biomass, heat and green electricity.
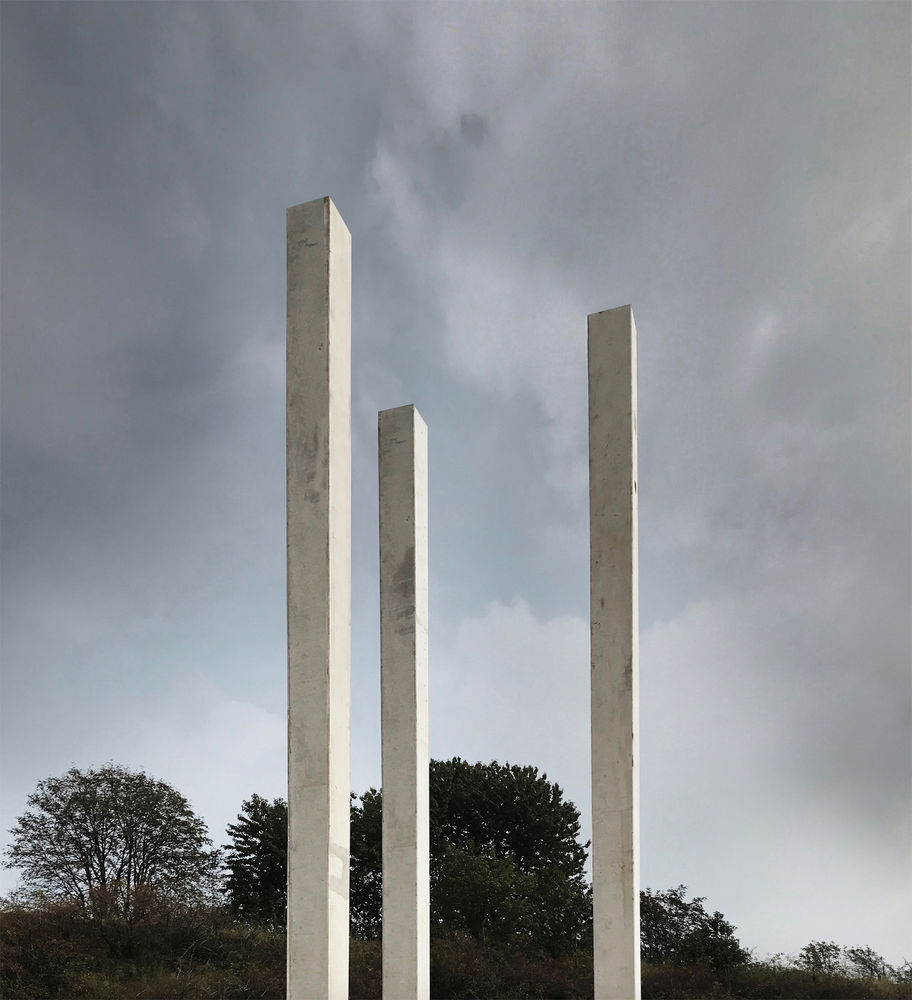
▼道路连通为庆祝村庄建立750周年而建造的Strohtherme信息馆 The path led to the Strohtherme, an information pavilion built on the occasion of the 750th anniversary of the village.
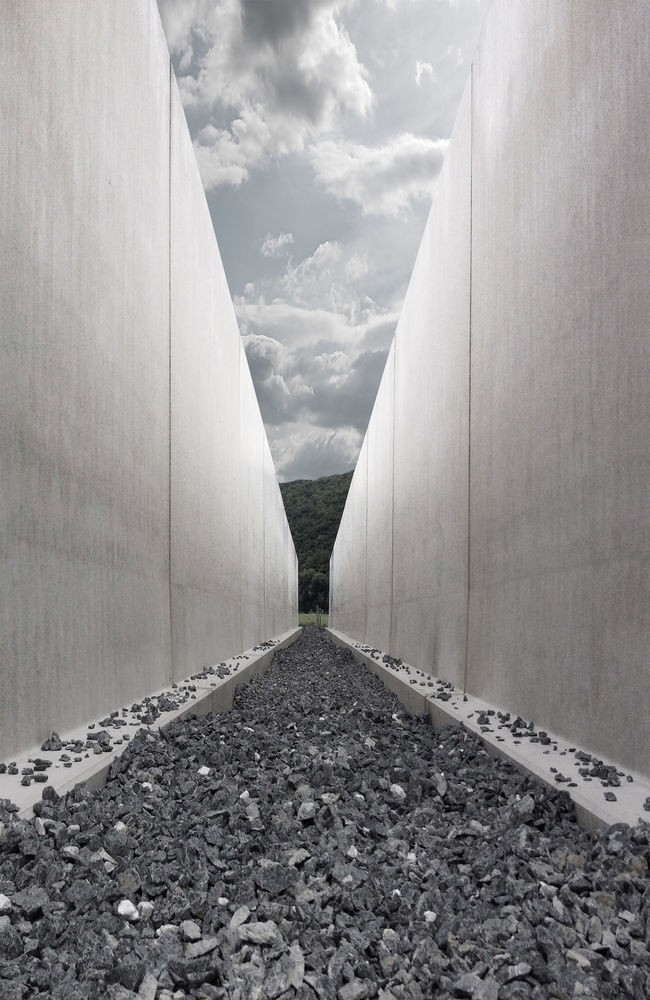
▼项目平面图 Plan
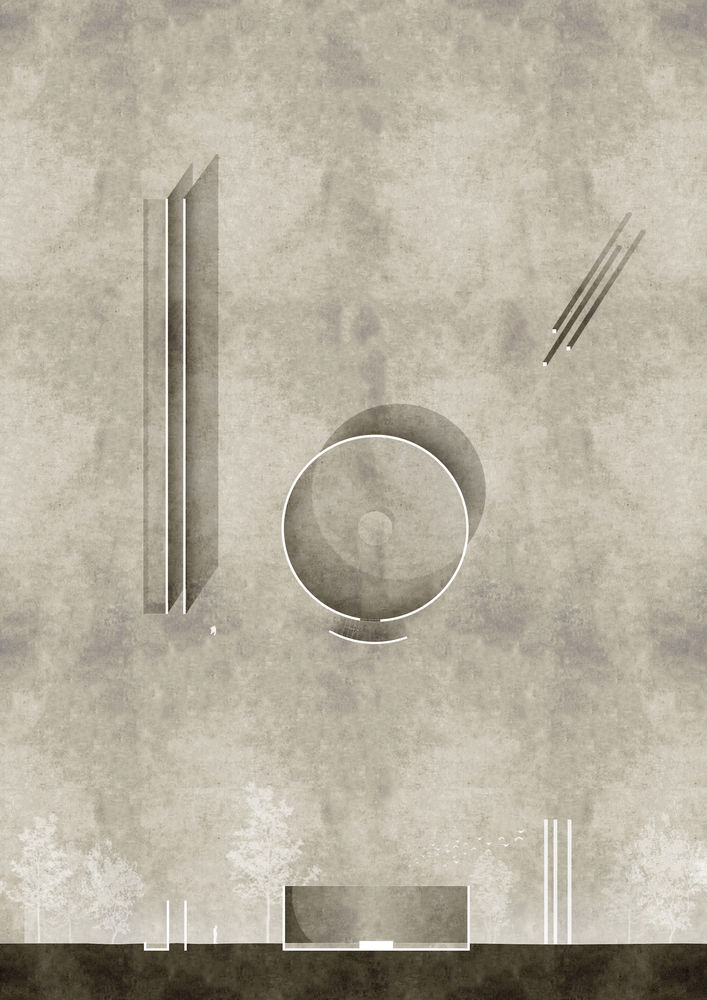
▼项目剖面图 Section
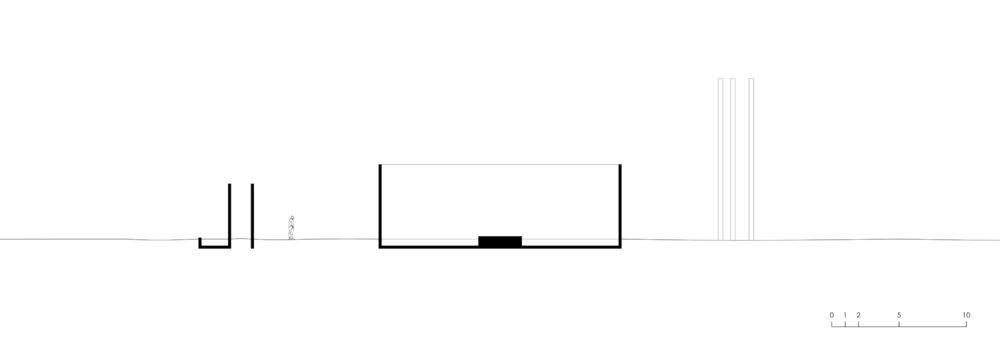
▼施工过程 Construction
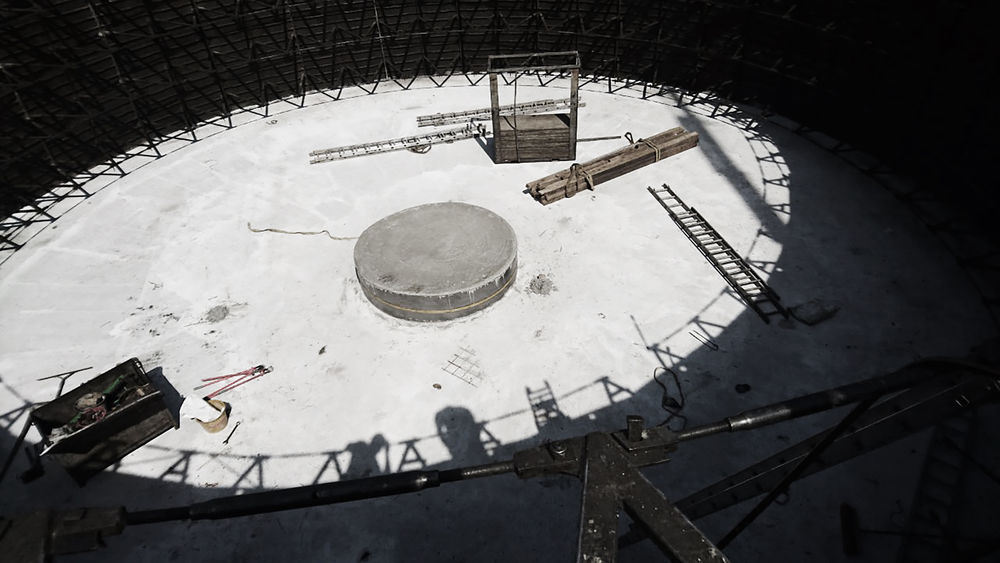
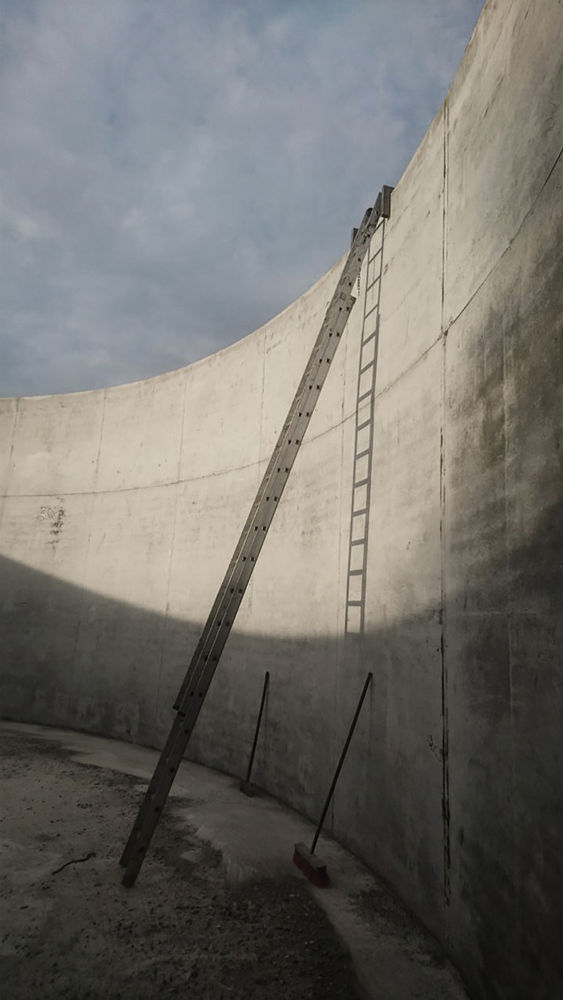
项目名称:绿色能源设施 完成:2016年 设计面积:2000平方米 项目地点:德国 Referinghausen
建筑事务所:Christoph Hesse Architekten
首席建筑师:Christoph Hesse
客户:Bernd Hesse, farmer
图片:Christoph Hesse Architekten
Project name: Green Energy Facility Completion Year: 2016 Design Area: 2000 sqm Project location: Referinghausen, Germany
Architecture Firm: Christoph Hesse Architekten
Lead Architects: Christoph Hesse
Clients: Bernd Hesse, farmer
Photo credits: Christoph Hesse Architekten

