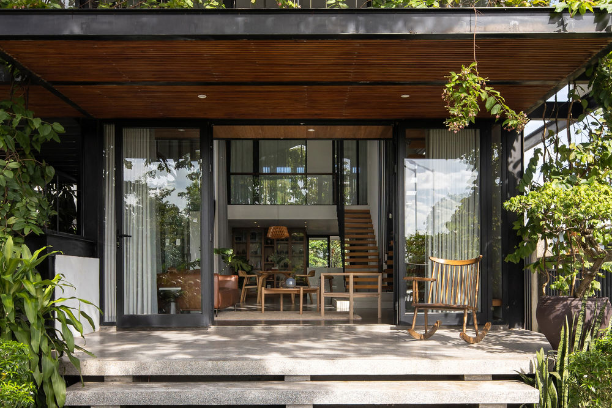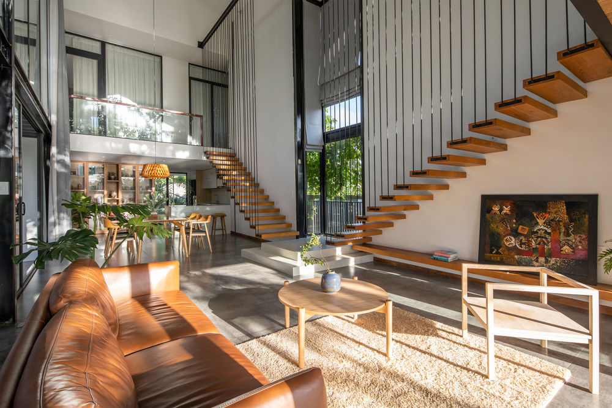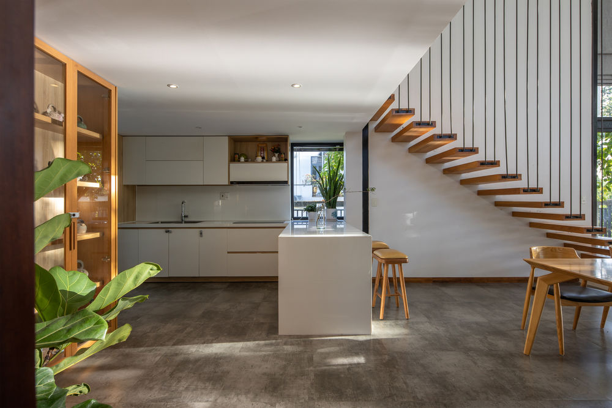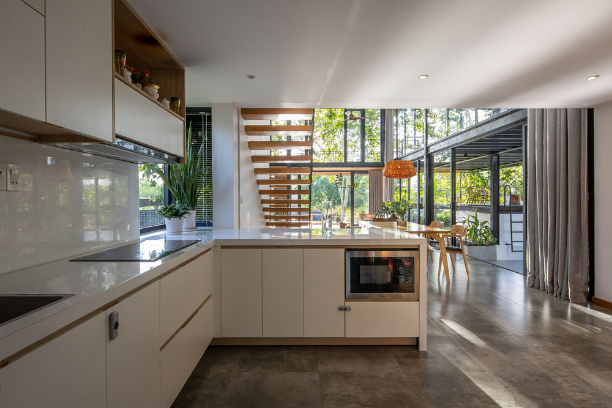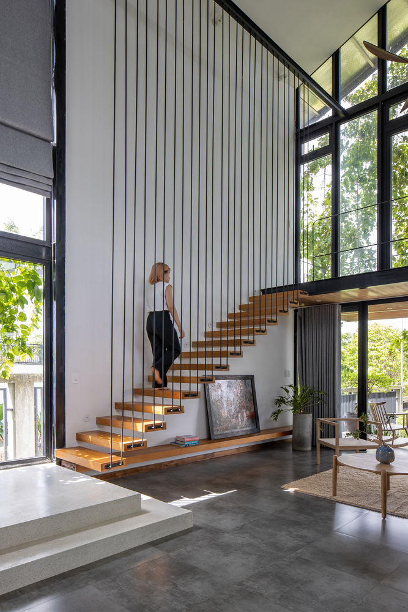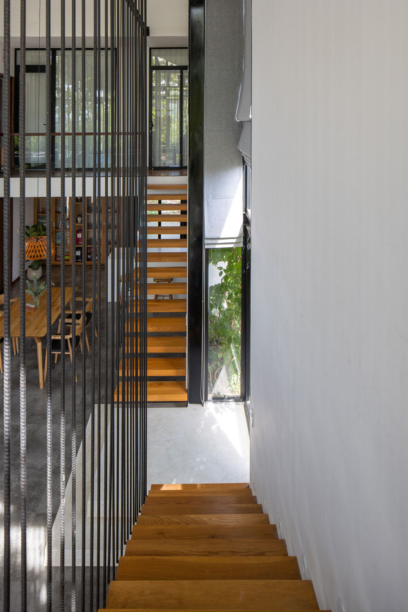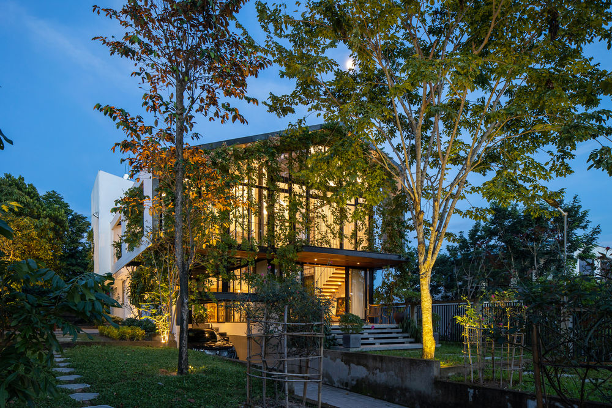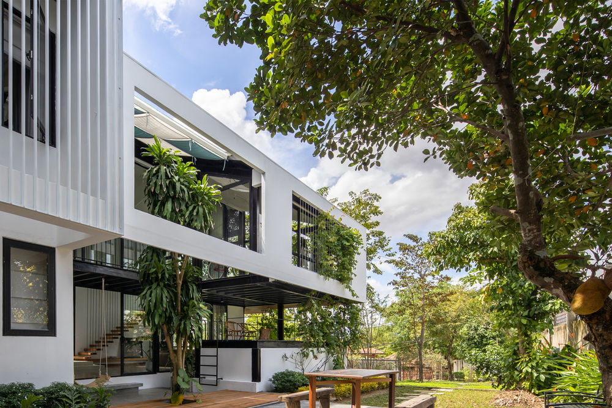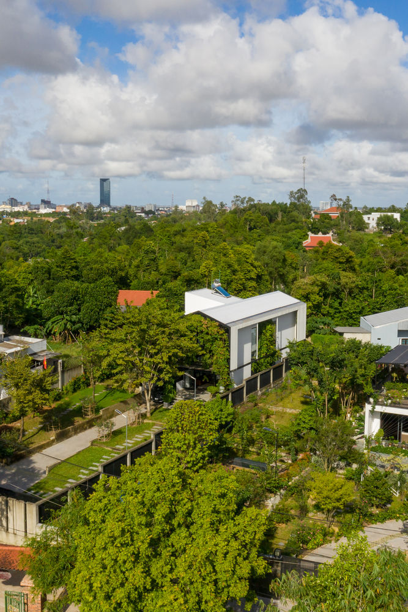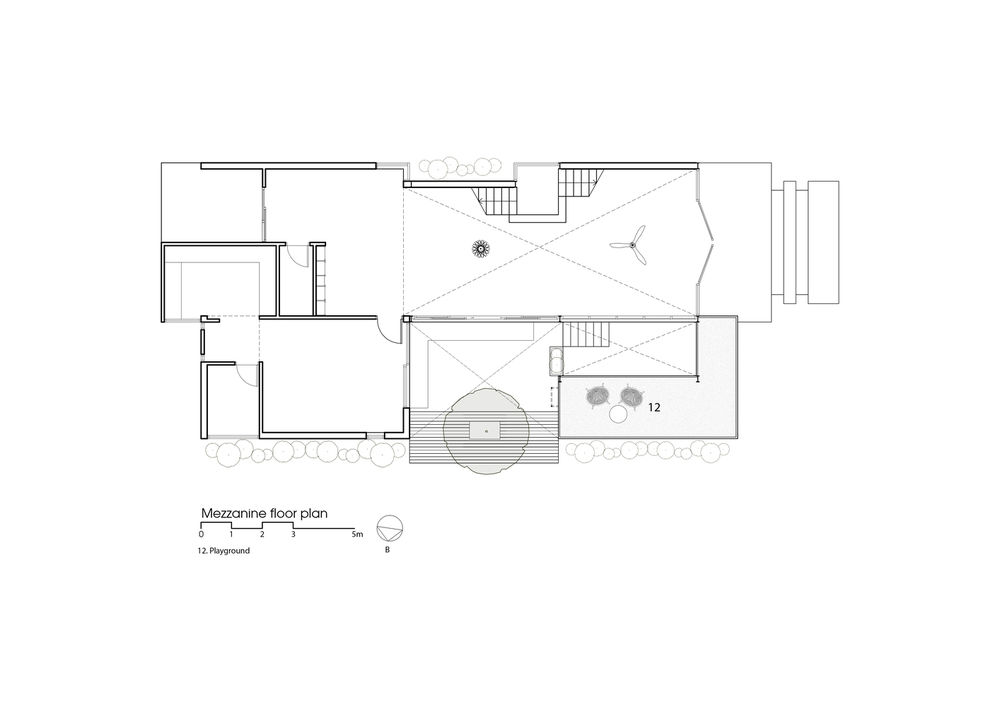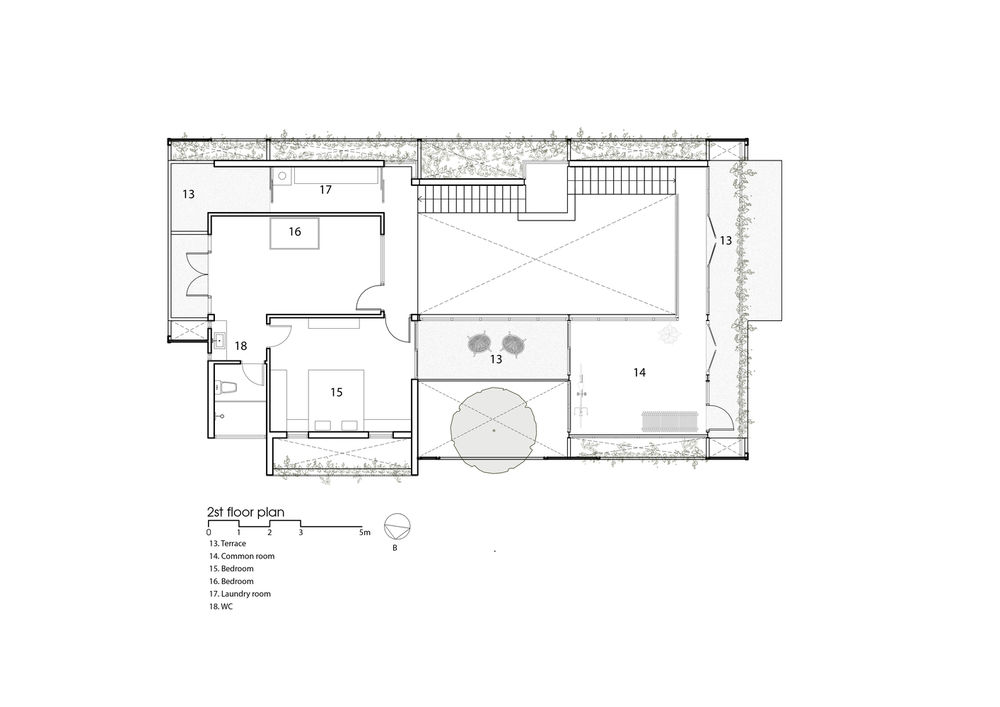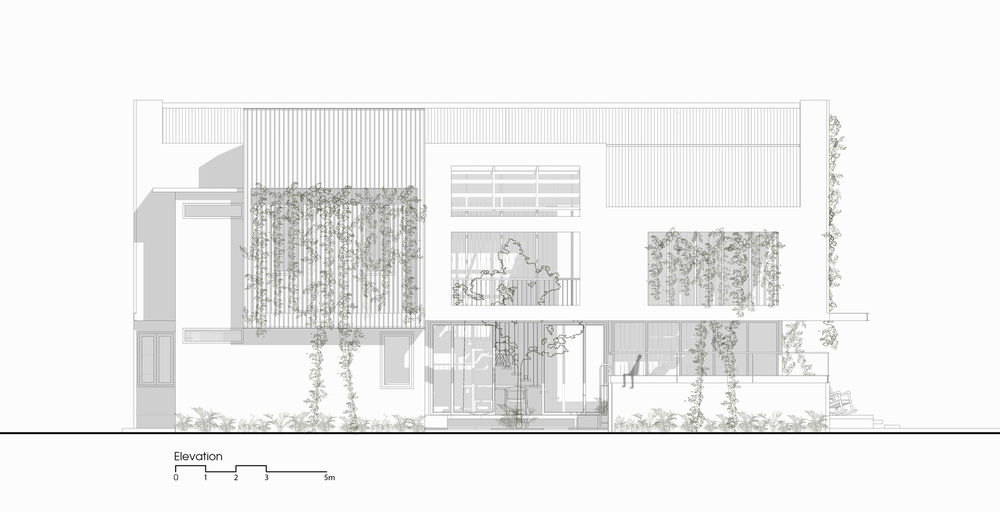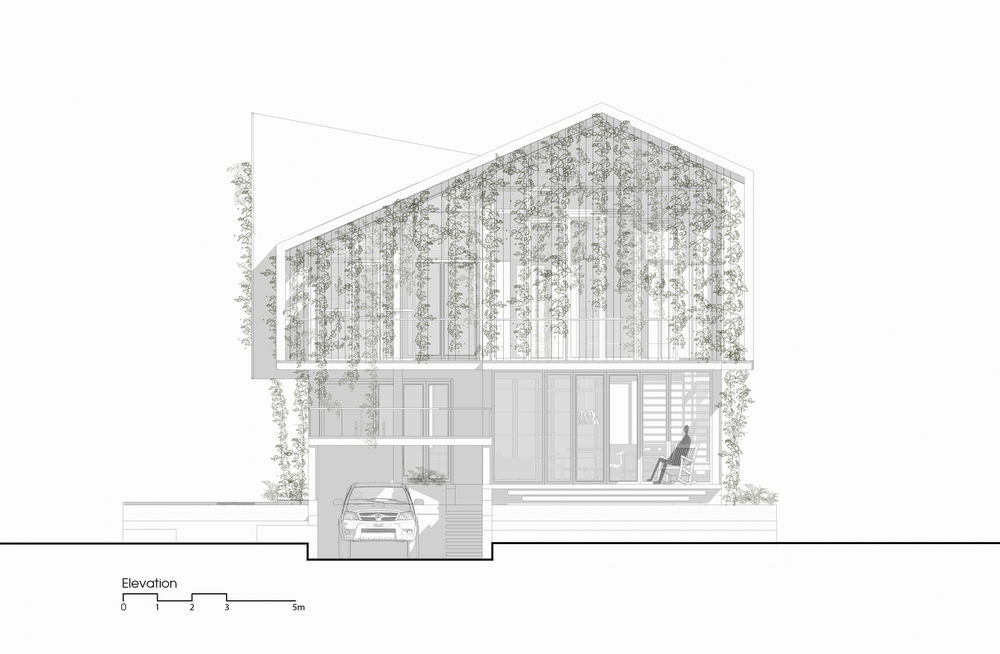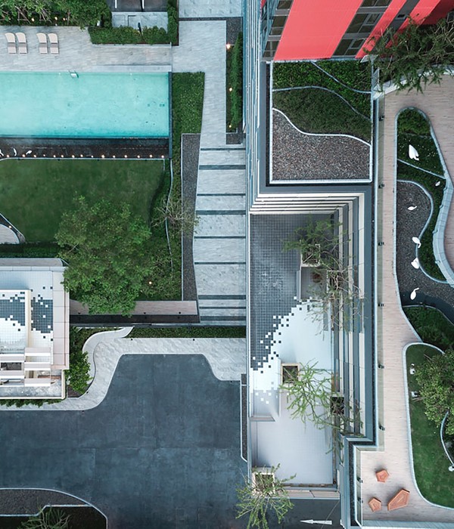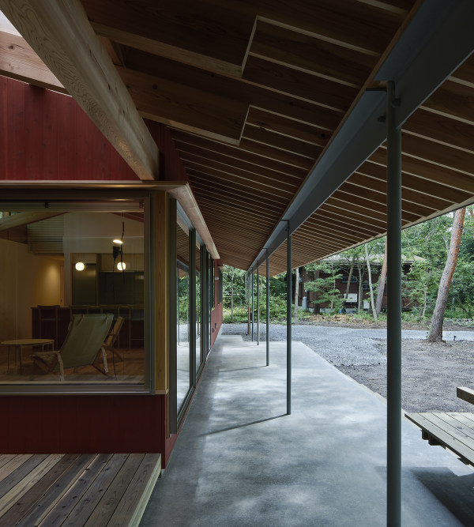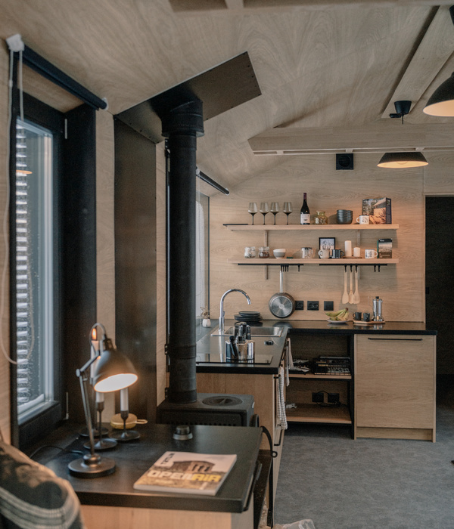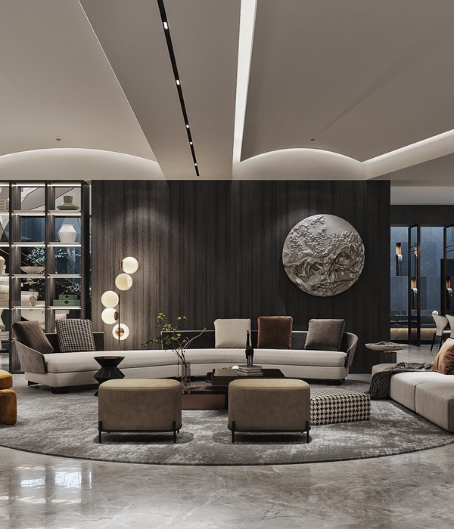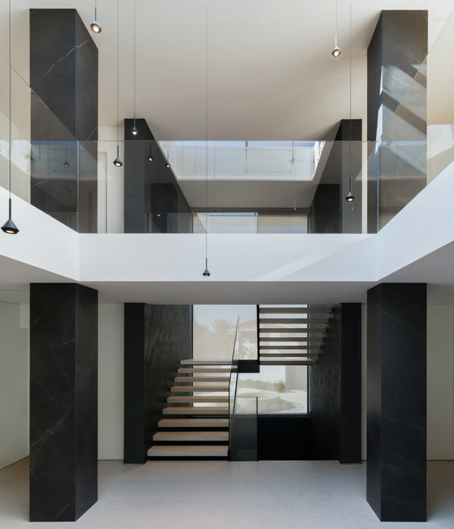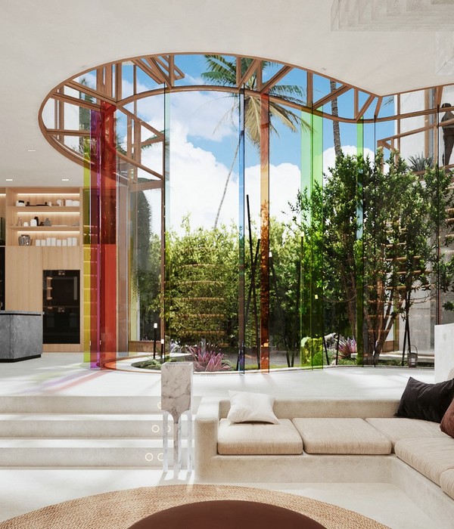越南山丘别墅 | 与自然共生的现代绿意空间
Architects:Cote Architects
Area :352 m²
Year :2021
Photographs :Hoang Le
Manufacturers : AutoDesk, Hiep Thuy Ceramics, Hopo, INAXAutoDesk
Lead Architect :Hoang Viet Hung
Structure Engineers :Hoang Viet Hung
Contractors :Cote Architects
Execution of Wood Interior :W-FACTORY
Design Team : Nguyen Ba Vuong, Vo Thanh Thuy, Nguyen Duc Y, Nguyen Tan Tung, Le Van Hoang Hai, Phan Dinh Nguyen
City : Hue
Country : Vietnam
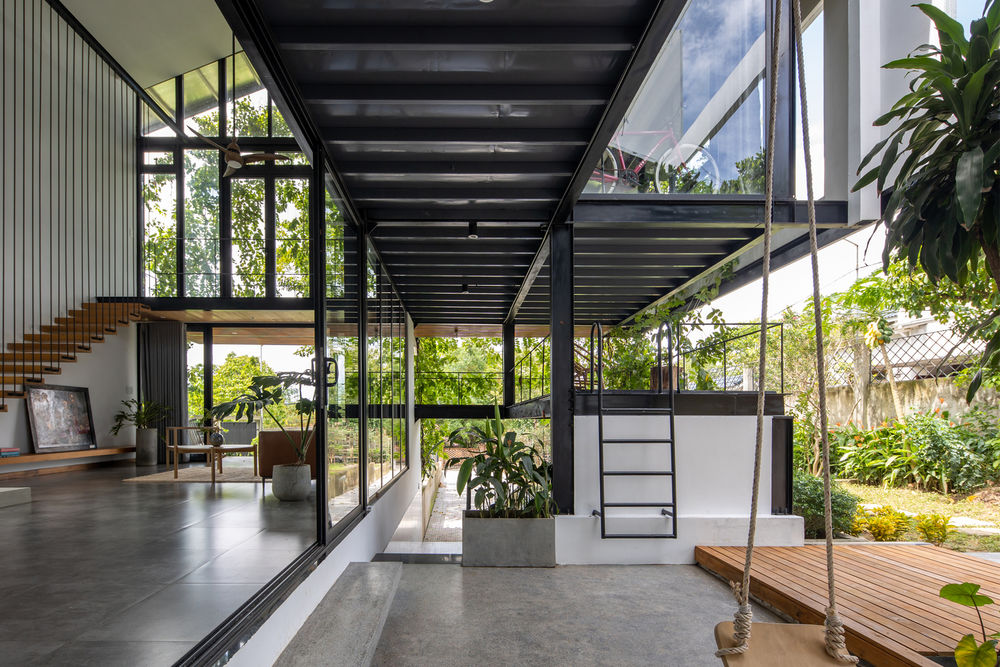
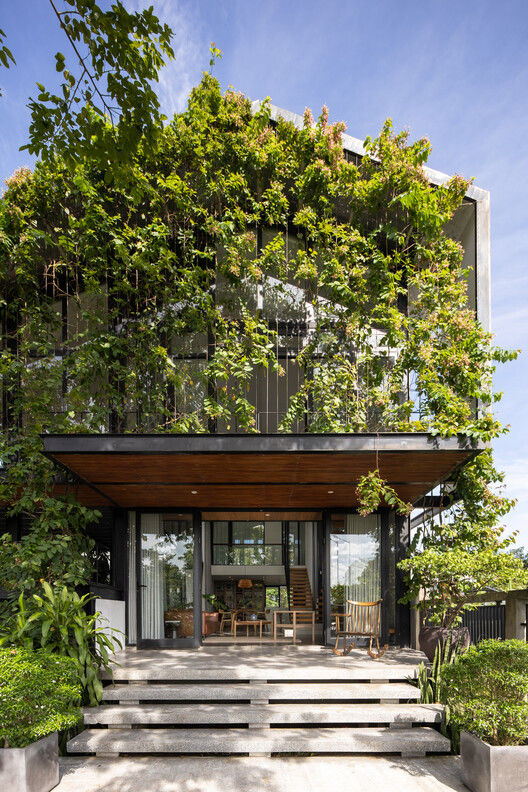
The Hillside house is located on a hillside west of Hue City, Vietnam. The architects have made it as simple as possible because of the inherent beauty of the surrounding terrain. The construction site has a gradually descending slope and is surrounded by green gardens. The house is designed with two stories on the site's highest point, providing a breathtaking view of the surrounding hillsides. A pathway cut through the ground opens into a basement, allowing family vehicles to access the center of the house. There are two landscaped walkways along the slope towards the hall and a BBQ yard on both sides.
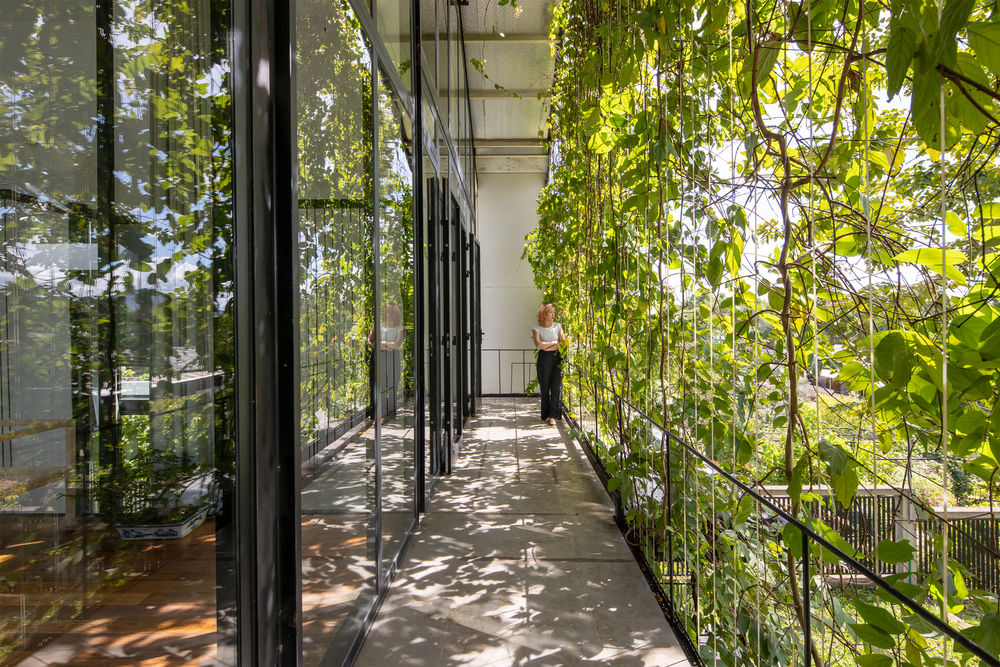
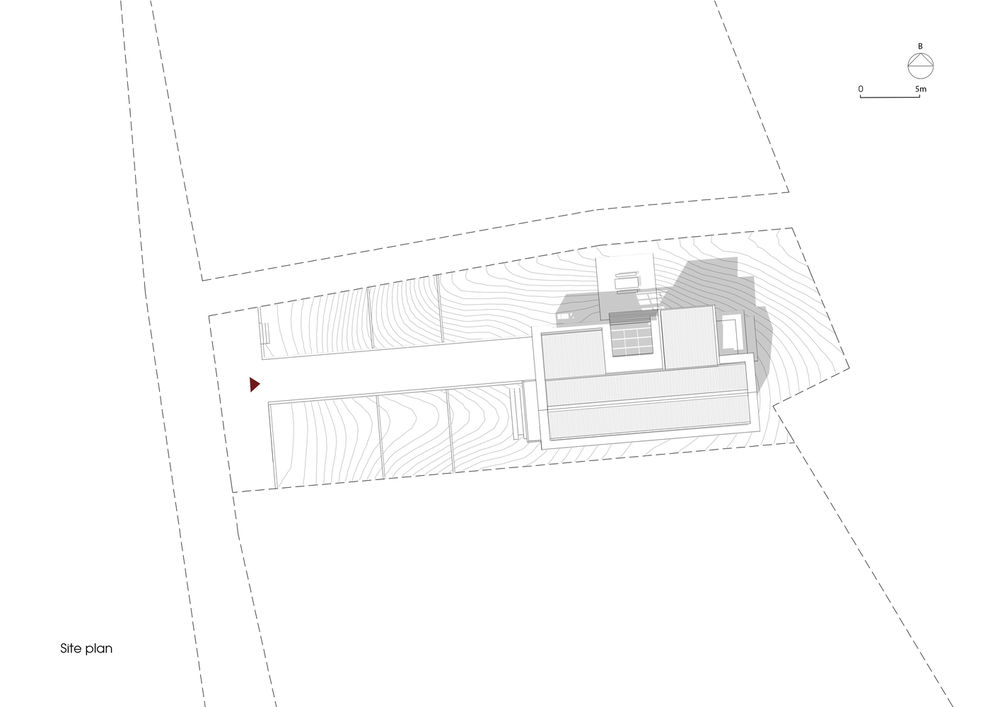
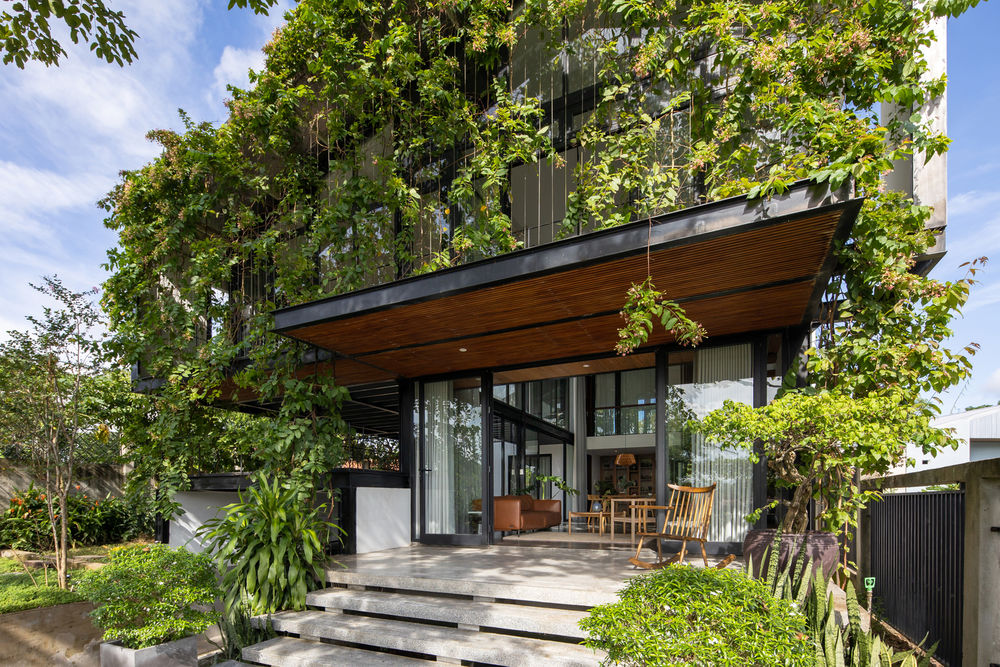
The first and second floors are two stacked boxes with continuously interwoven solid voids to effectively ventilate and bring more natural light into every corner, creating the living environment for the house itself. The views are penetrated through many layers of voids, generating the depth of the space.
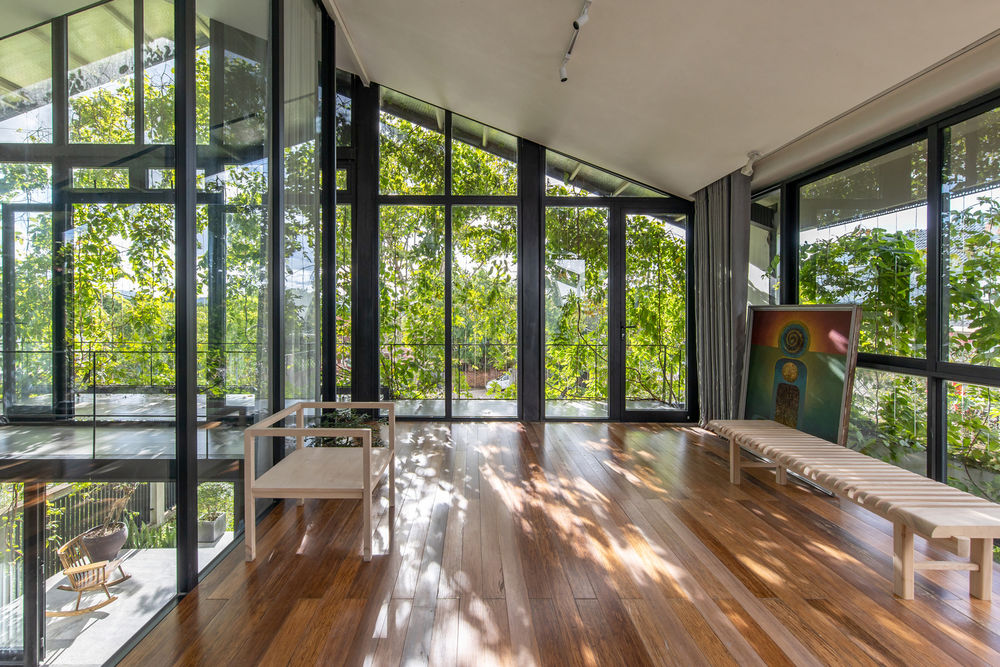
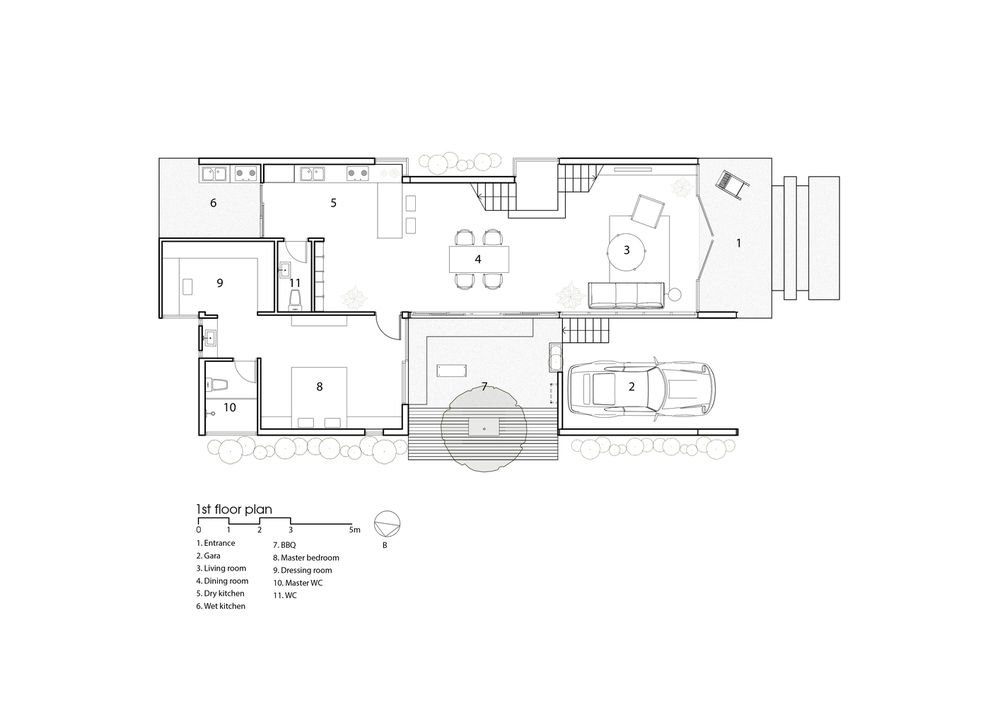
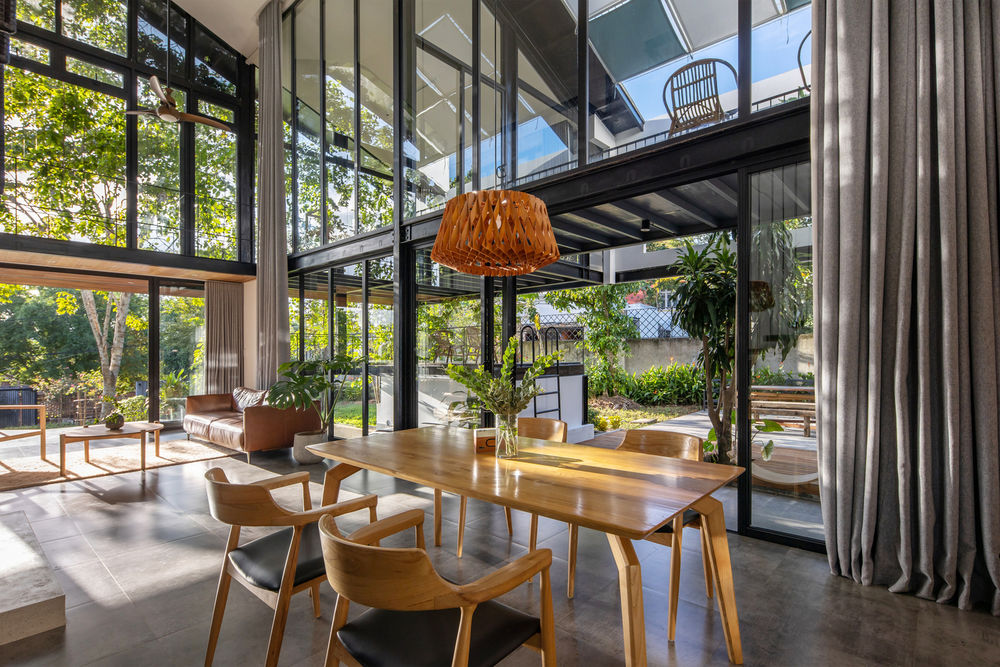
The mezzanine is formed by the altitude difference between the basement and the first floor; it is a terrace designed to connect the view from the hillsides to the home and vice versa. The expansion of the second floor above the block of the first floor and the mezzanine enables the house to control the sunny angles and create a shady area around the lower level. The shaded area between the second and mezzanine floors serves as an air buffer, allowing the house to be ventilated and cooled.
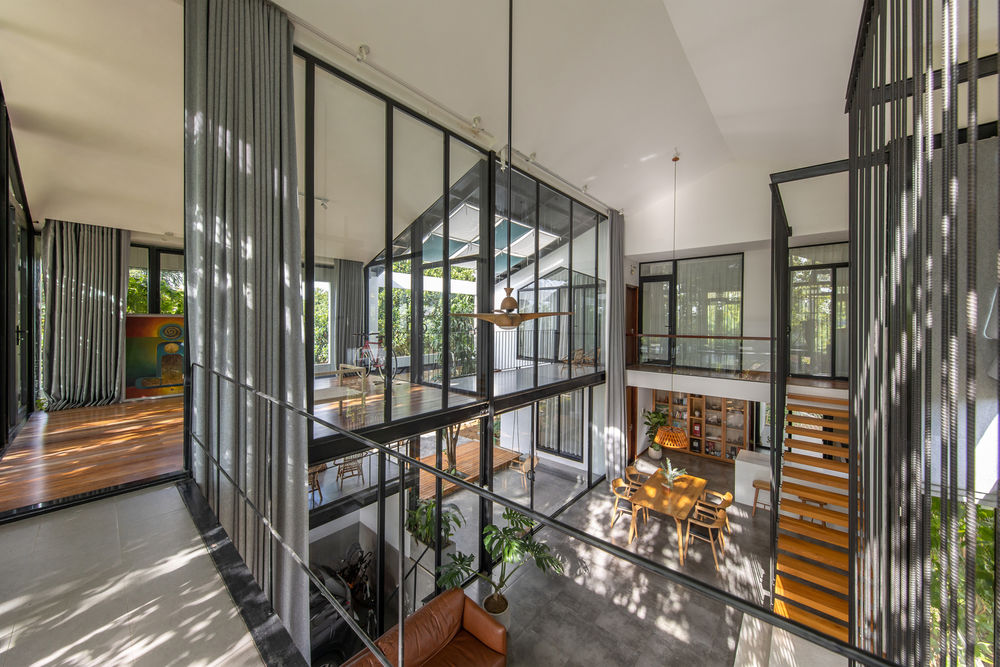
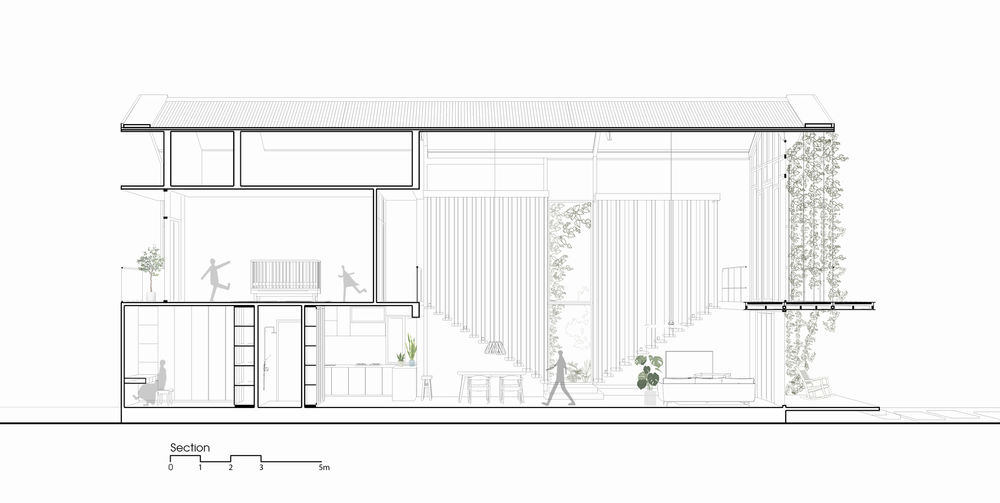
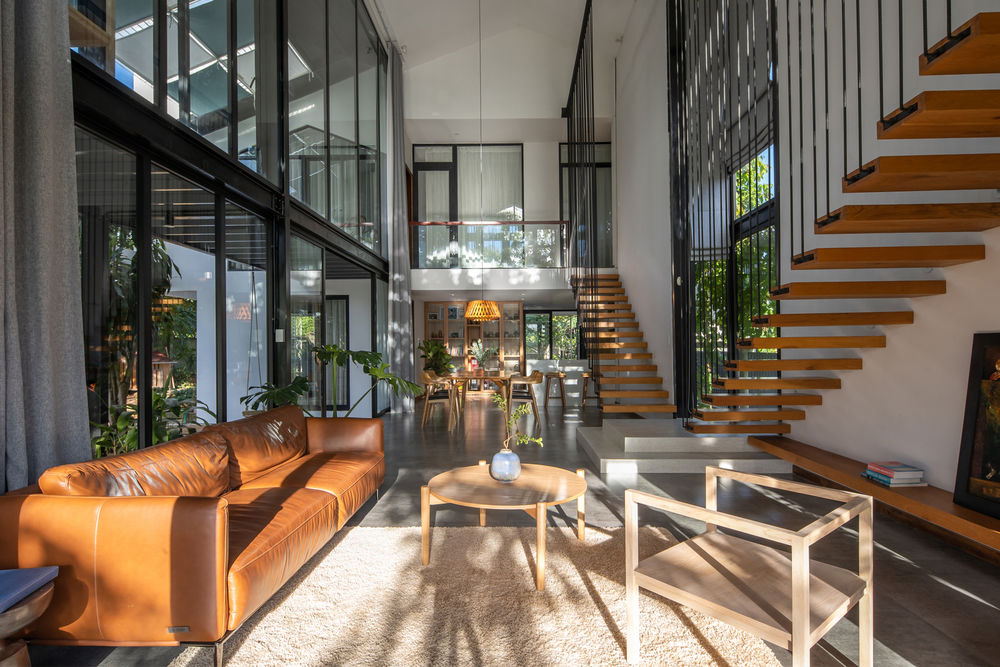
The house spends half of the area for open space to facilitate people’s access to nature, while the other half is for the essential needs of the owner. From the first to the second floor, the spaces are interconnected by a chain of links between stairs, corridors, and terraces surrounding the void core in the middle of the house. The large void promotes cooling air convection of the house and widens the view from the house to the hillsides.
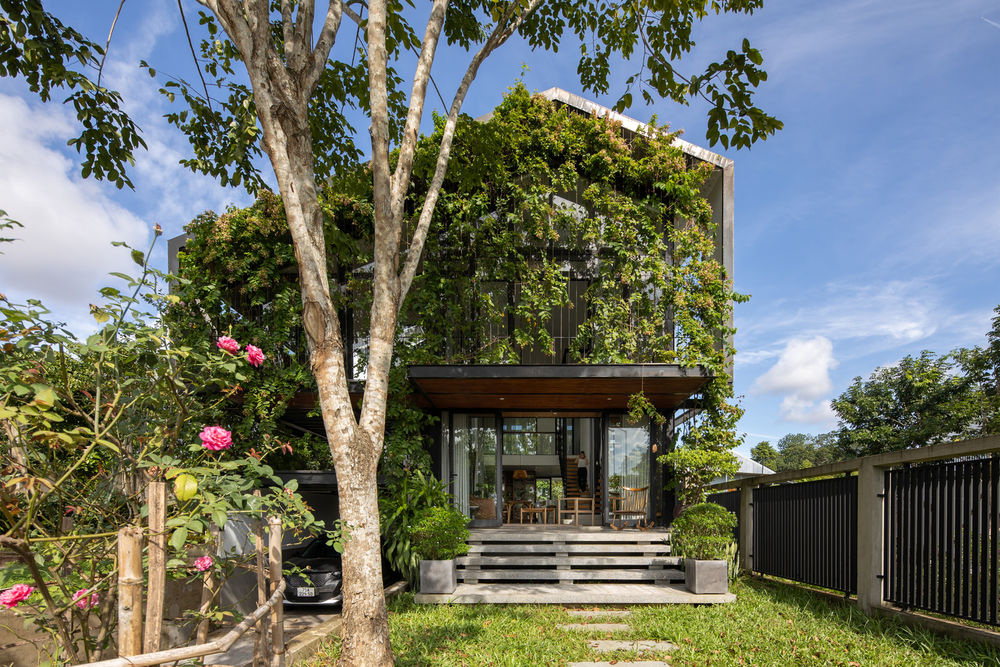
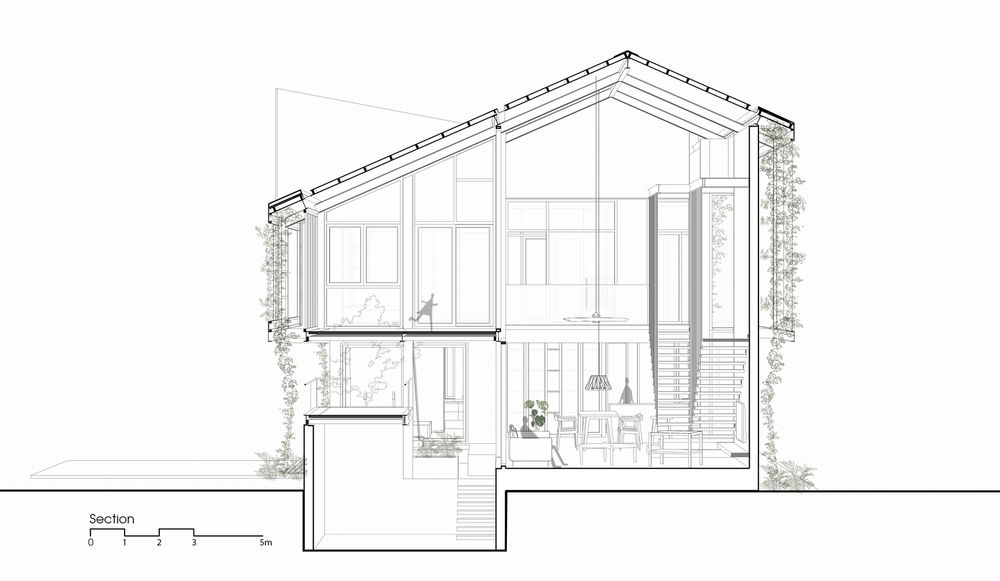
When approaching the house, we feel immersed in tropical nature thanks to the facade and green corridor. The facade with green vines along the roof, corridor, and balcony moderates direct sun shining while effectively allowing sun streaks to flow into the void and providing privacy for the internal area. This is a useful way to minimize radiation and filter sunlight. The house has a steel frame structure with a covering shell, including an aluminum door, a lightweight concrete surface, and a layer of vines covering the exterior.
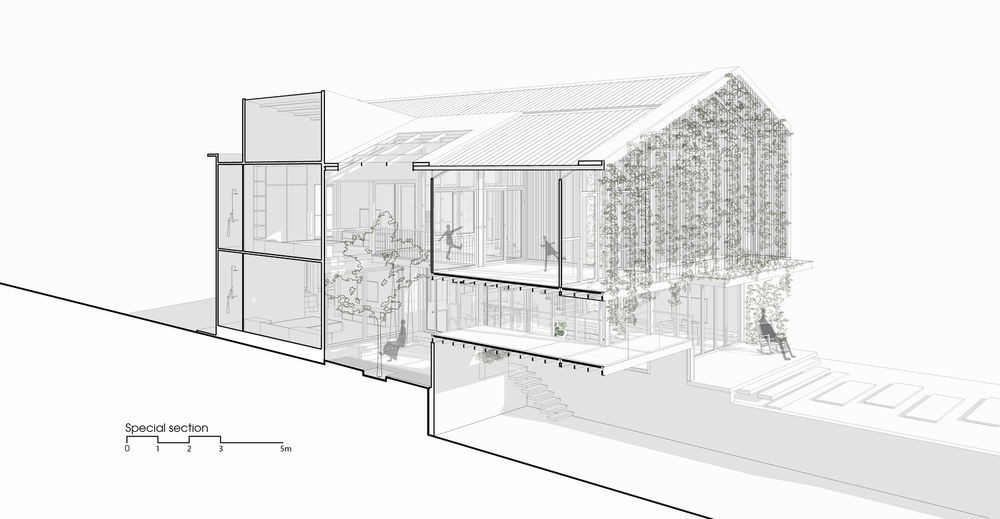
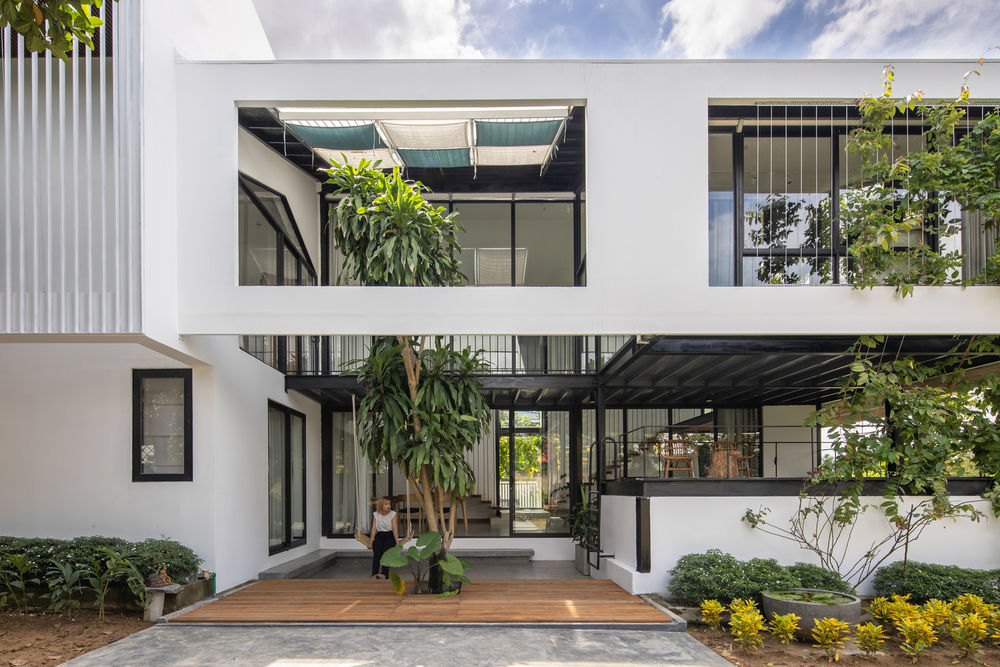
Our goal is to establish an indefinite boundary so that people can be exposed to nature and that nature impacts humans in the most balanced way. The house, at its core, serves as a hub for reinforcing human-nature interaction.
▼项目更多图片
