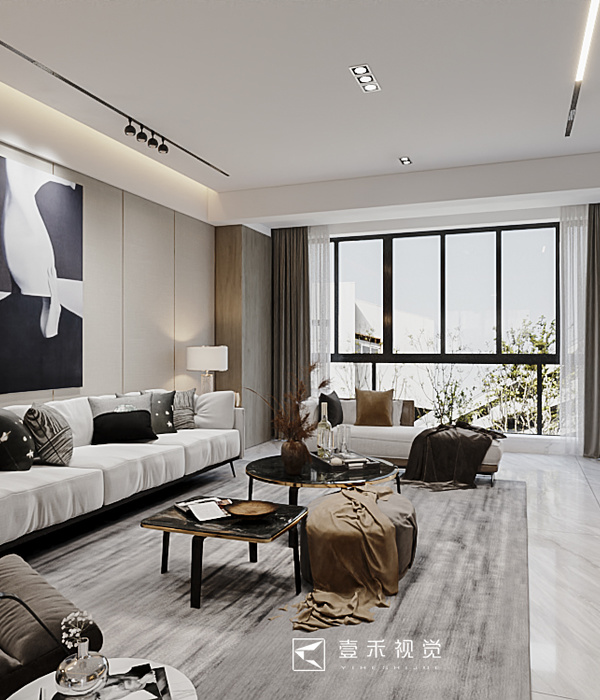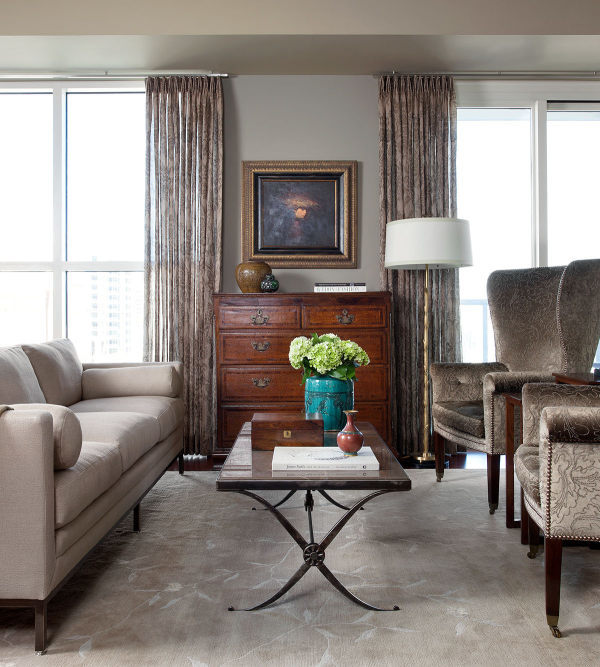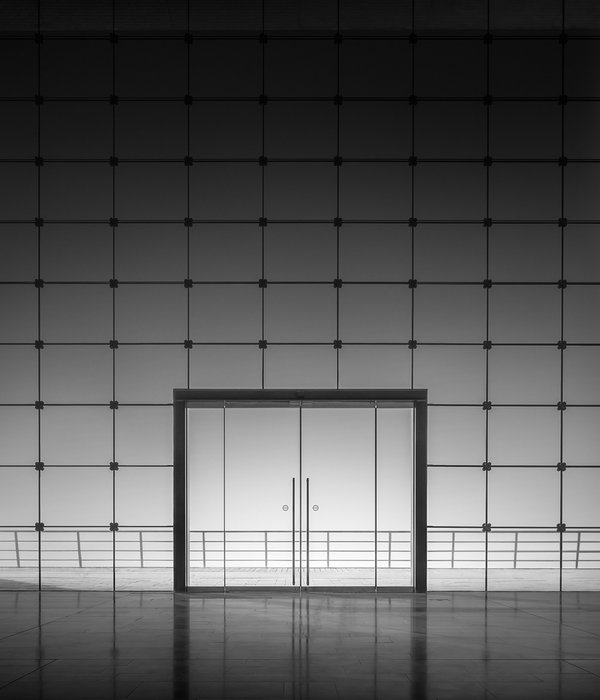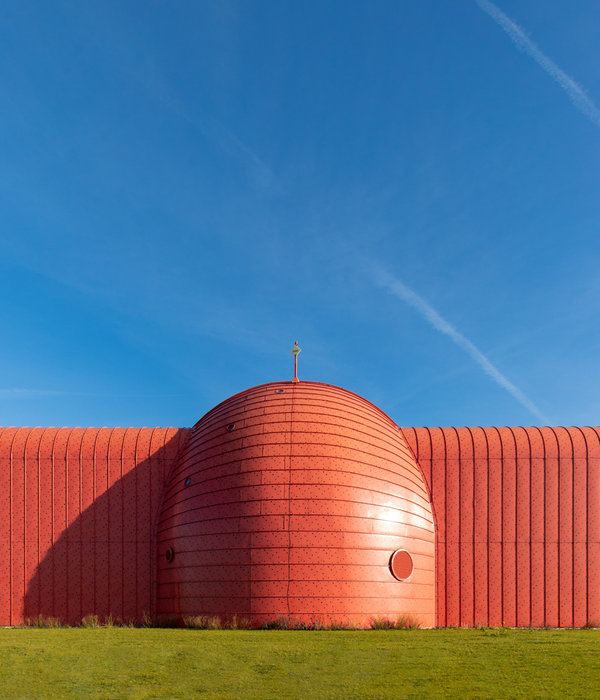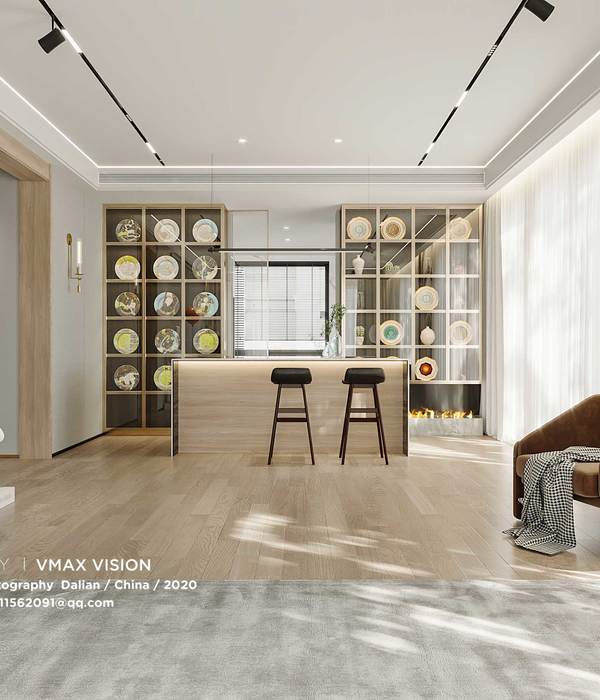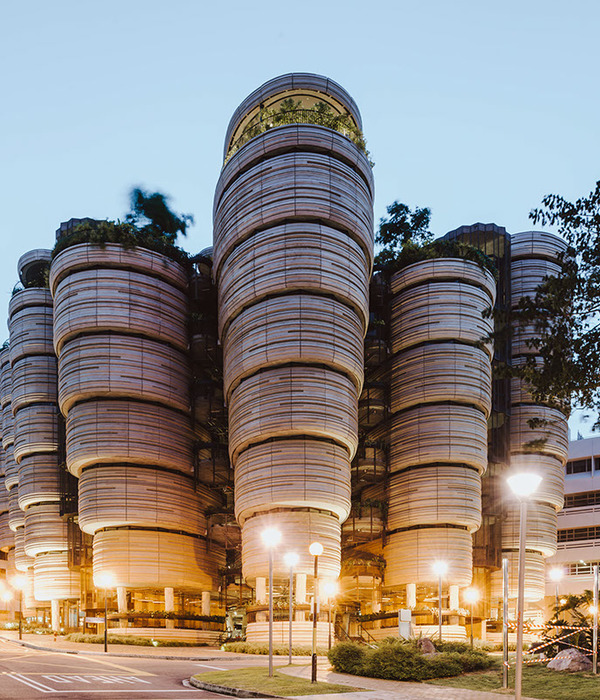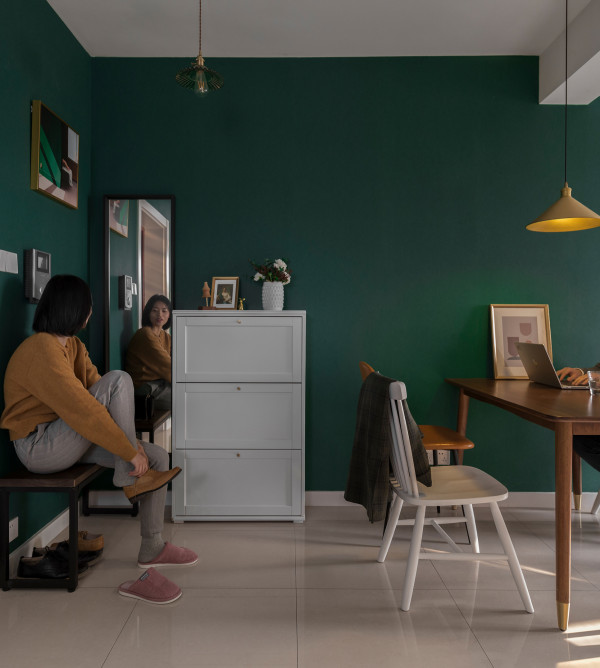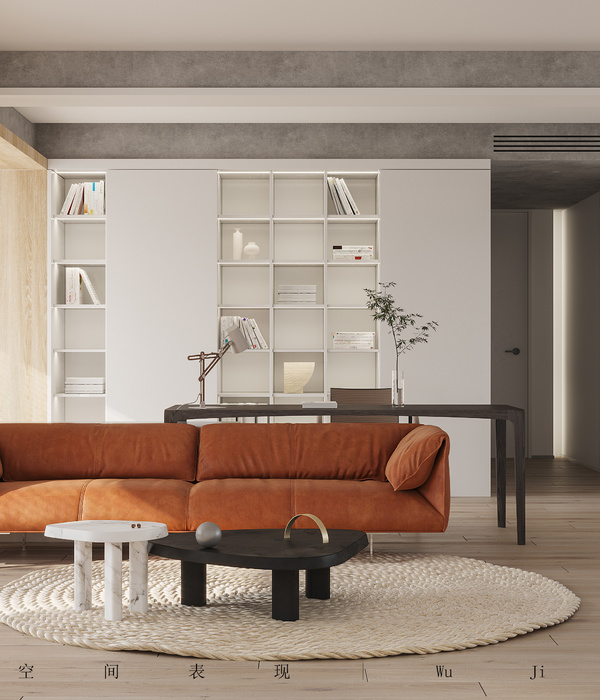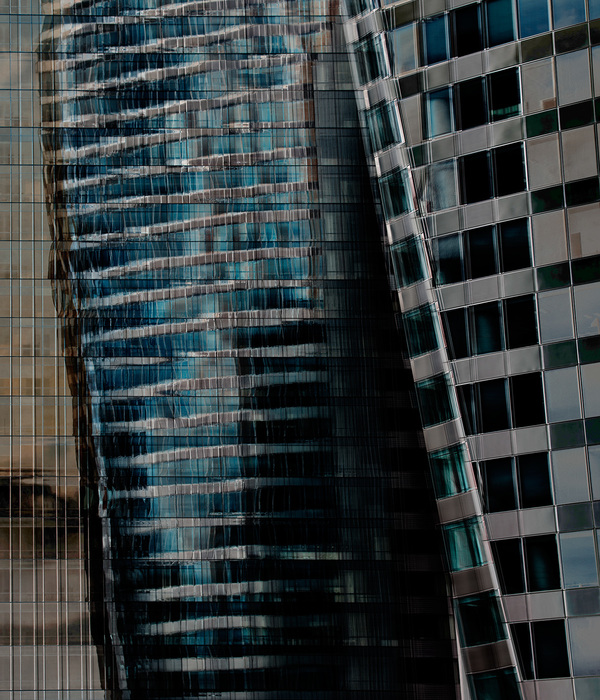Architects:Atelier Pulver Architectes
Area :410 m²
Year :2021
Photographs :Thomas Telley Architektur - Fotografie
Lead Architect :Christophe Pulver
Collaborators On The Project : Antoine Vauthey, Thomas De Clercq, Jérôme Nager, Charlotte Viarouge
City : Mont-Vully
Country : Switzerland
@media (max-width: 767px) { :root { --mobile-product-width: calc((100vw - 92px) / 2); } .loading-products-container { grid-template-columns: repeat(auto-fill, var(--mobile-product-width)) !important; } .product-placeholder__image { height: var(--mobile-product-width) !important; width: var(--mobile-product-width) !important; } }
Peacefully anchored on its concrete pedestal, the new nautical centre of Nant, a small village in the french part of Switzerland, is a light construction consisting of two autonomous structures. The first, on which an opalescent roof rests, houses the second, made up of three self-supporting volumes containing an entertainment centre for water sports activities, a lifeguard society, as well as the public restroom of the nearby beach.
The initial thinking behind the project is mainly based on the current needs of the above-mentioned users. Moreover, It also attempts to respond to the need for flexibility to ensure the sustainability of the project. In other words, the structure has the capacity to evolve and accommodate future potential new uses.
From this desire stems a large structural cover that houses each program, visually differentiated by three self-supporting volumes. The eleven arches, on which the roof of the complex rests, are consciously detached from the premises and contribute to unifying the structure while protecting it from the vagaries of the weather. The generous footprint of the building results in a series of corridors that distribute the different parts of the pavilion.
The visual dissociation results in the creation of two crossing arteries acting as transitory places while multiplying the accesses to the different programs. In addition, they also provide a number of qualities of use. Indeed, due to their dimensions, they act as intermediate spaces favoring free appropriation by users. They guarantee visual transparency between the building and the lake, while at the same time providing privileged views of the latter. In a desire for homogeneity, only the play between the horizontal and vertical cladding allows the sliding doors to be subtly differentiated from the wooden walls.
Like the structure, which is content to respond effectively to the various functions it houses, the various materials that make up the structure have been chosen in such a way as to meet the constraints and criteria imposed. Emphasis was placed on ease and speed of implementation, environmental impact, durability, cost, as well as visual impact on the existing landscape. Wood was therefore a natural choice. The species, in this case, Swiss Label certified spruce, is used throughout the construction in various forms.
The framework and cladding are made of raw spruce, the interior partitions are made of three-ply and the porticos are made of glued laminated timber. All the elements are untreated, so as to allow the wood to age and develop a patina over time, thus giving it natural protection that will allow it to integrate discreetly into its environment. For reasons of simplicity of implementation and speed of execution, all the elements were prefabricated in the workshop and then assembled on site.
The roof, thanks to its properties, optimally amplifies and diffuses natural light inside the premises and consequently reduces the use of artificial light during the day.
{{item.text_origin}}


