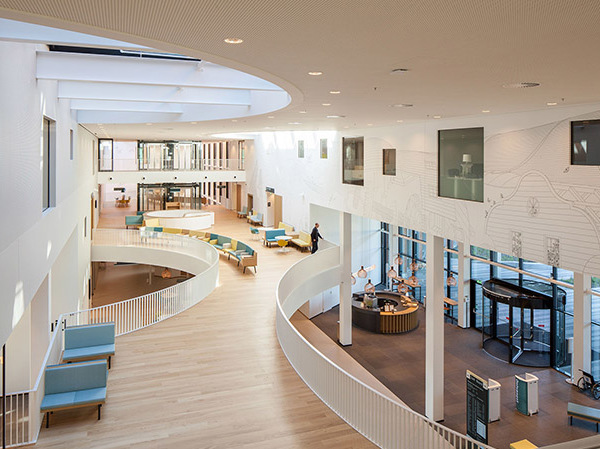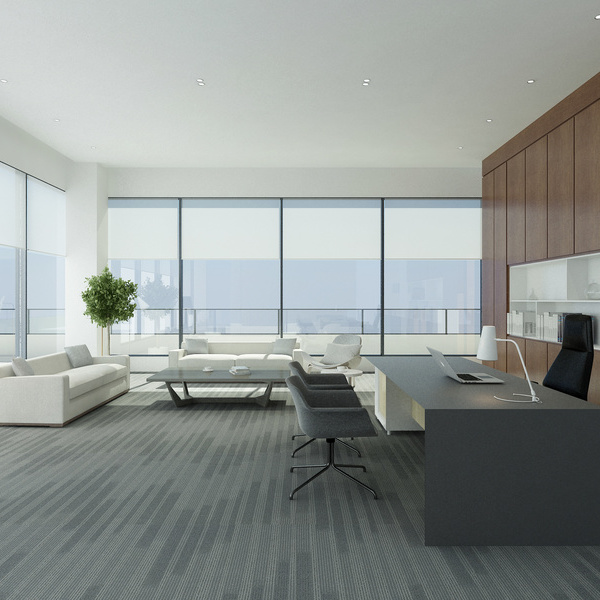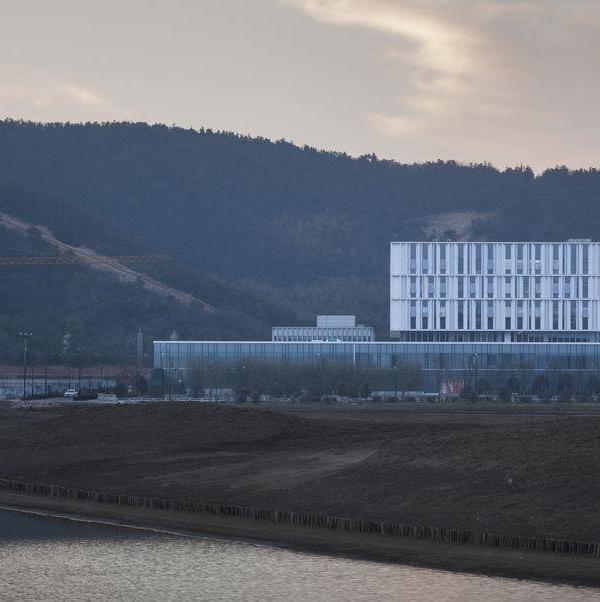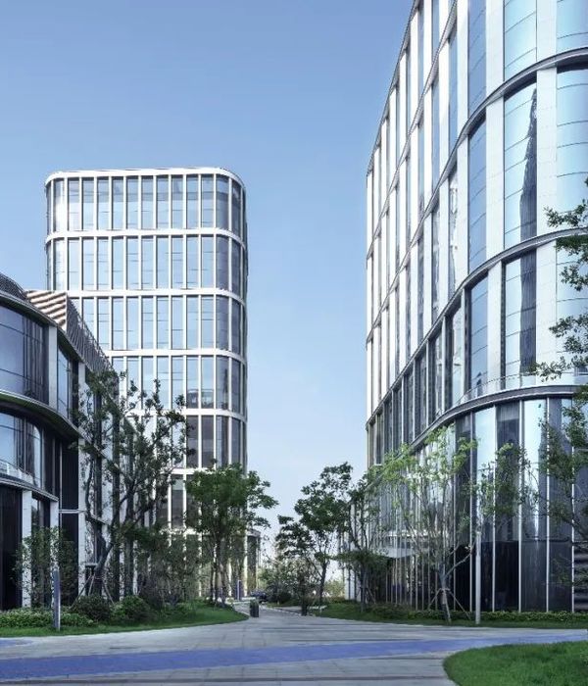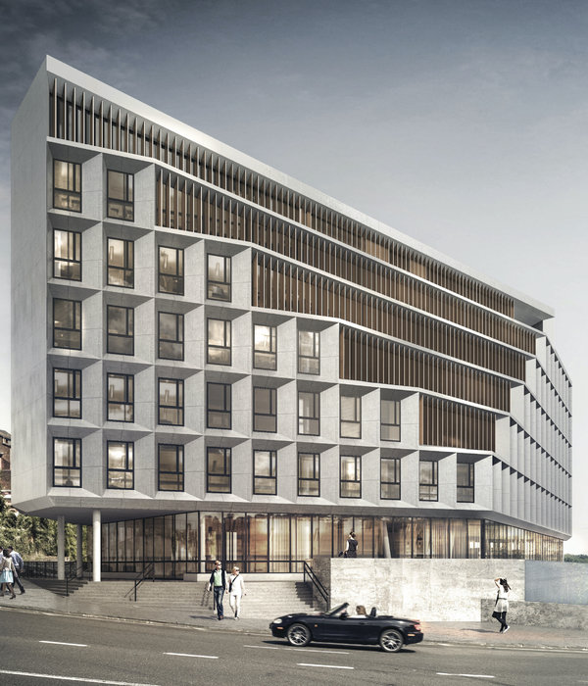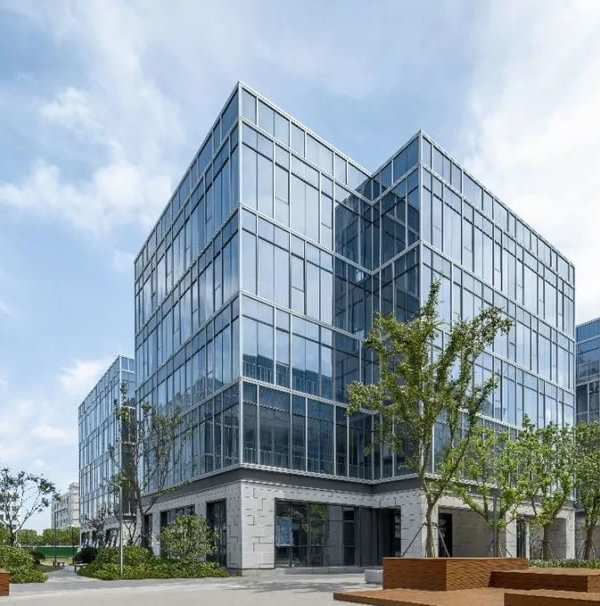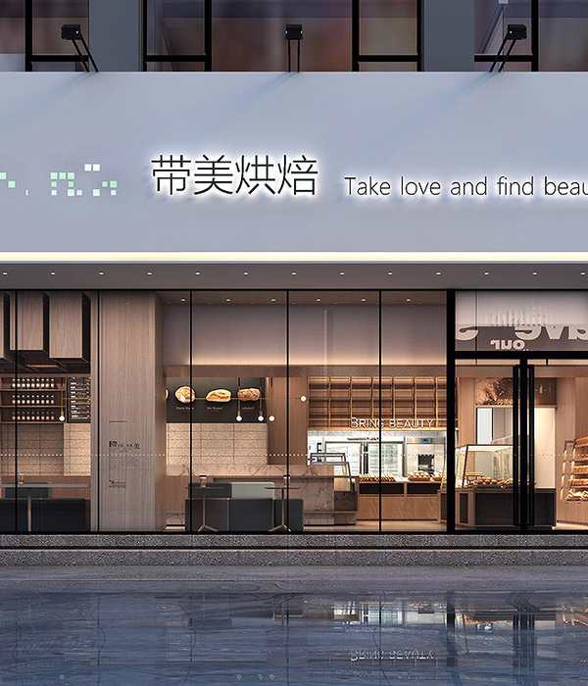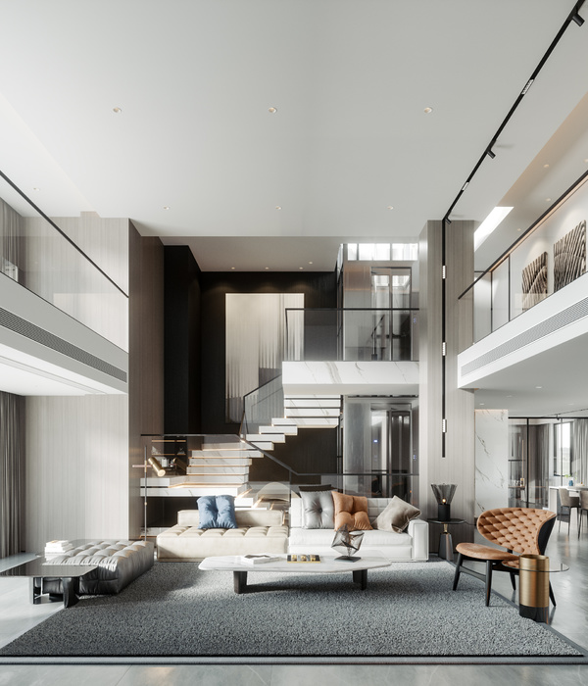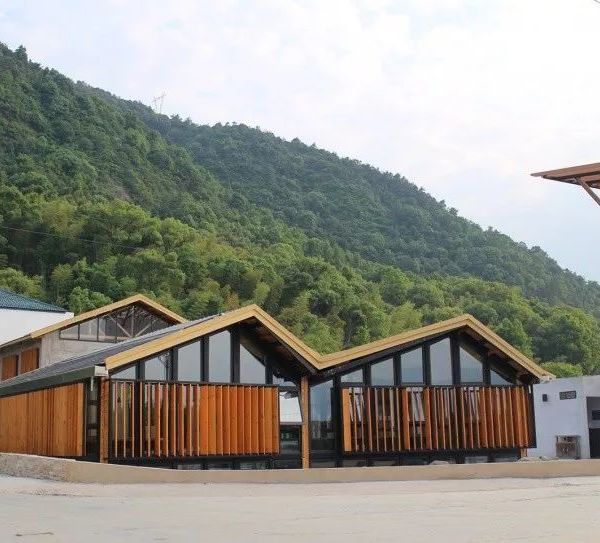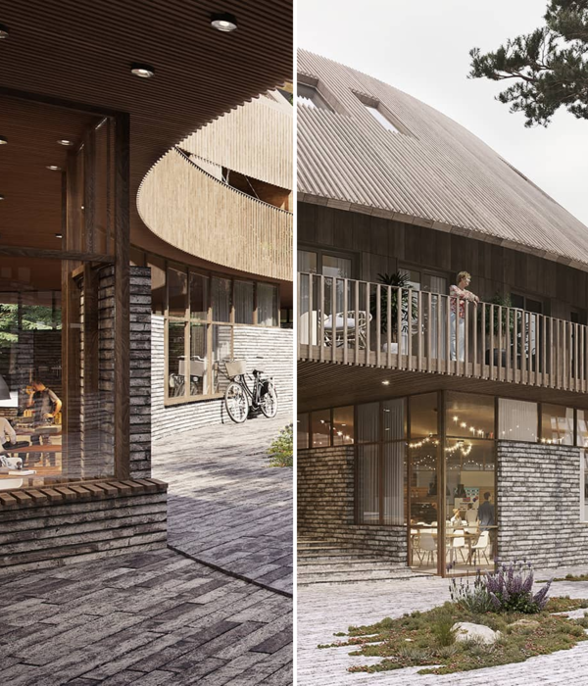iginally published on December 11, 2021, this article explores the architectural project by Norwegian architects Sami Rintala, Navid Navid, and Harald Seljesæter. The project, which is co-curated by Paula Pintos, combines their expertise in different fields to create innovative and sustainable designs. The article discusses the collaborative efforts of the architects and their unique approach to architecture. It highlights their use of natural materials and their focus on creating spaces that are in tune with the surrounding environment. The project’s aim is to challenge traditional architectural conventions and create designs that are both functional and aesthetically pleasing. The architects’ work has garnered attention and recognition from the international design community. They have received several awards and accolades for their innovative designs. The article also delves into the architect’s background and their inspirations for the project. Overall, the article provides a comprehensive overview of the architects’ work and their contribution to the field of architecture. It showcases their unique approach and highlights the importance of sustainable and eco-friendly design practices.
Clipboard "COPY" CopyWellbeing, Small Scale•Kalsholmen, Norway Architects: Rintala Eggertsson Architects, Studio NN Area Area of this architecture project 80 m² Year Completion year of this architecture project 2021 Photographs Sami Rintala, Navid Navid, Harald Seljesæter Head Of Design Team: Sami Rintala Design, Carpentry: Sami Rintala, Navid Navid, Harald Seljesæter Carpentry: Virginia Exposito Bouza Project Owner: Meløy Adventure City: Kalsholmen Country: Norway Did you collaborate on this project? More Specs Less Specs
© Sami Rintala, Navid Navid, Harald Seljesæter
Site Plan
© Sami Rintala, Navid Navid, Harald SeljesæterThe safe house consists of four sleeping shelters and one sauna, all connected to form one protected space at the center. This space seeks to create a safe and comfortable microclimate on the exposed island by staying low and hugging the ground to keep from being blown away by the winter storms but is pulled up just high enough to keep it from being swept away by the high tides. The construction is simple, consisting of only 2x3 and 2x8 wooden members. It is easy to maintain - and over time will turn grey and blend in with the surrounding bedrock. Being built entirely of solid wood it does not introduce any unsustainable materials to the island. Altogether the project seeks to leave as small a footprint as possible - both physically and visually.
© Sami Rintala, Navid Navid, Harald Seljesæter
© Sami Rintala, Navid Navid, Harald Seljesæter
© Sami Rintala, Navid Navid, Harald SeljesæterThe project was developed in a 2+2 week design and build workshop in collaboration with Studio NN in the early summer of 2021. Through a wholehearted on-site design process, not a single sketch was drawn. All decisions made were based on physical experiences on-site and all sizes studied in 1:1. On an island without water or electricity, the project offers a place to sleep, cook, and keep warm around the fire, all while being accompanied by the many turns and ever-fluctuating moments of the ocean. With over 20 km to the nearest mainland, the view from the island offers no traces of human interventions.
© Sami Rintala, Navid Navid, Harald Seljesæter
{{item.text_origin}}


