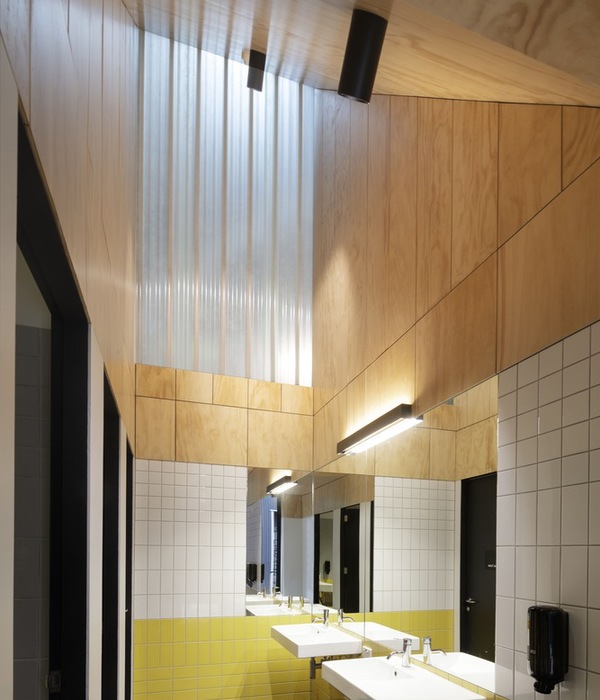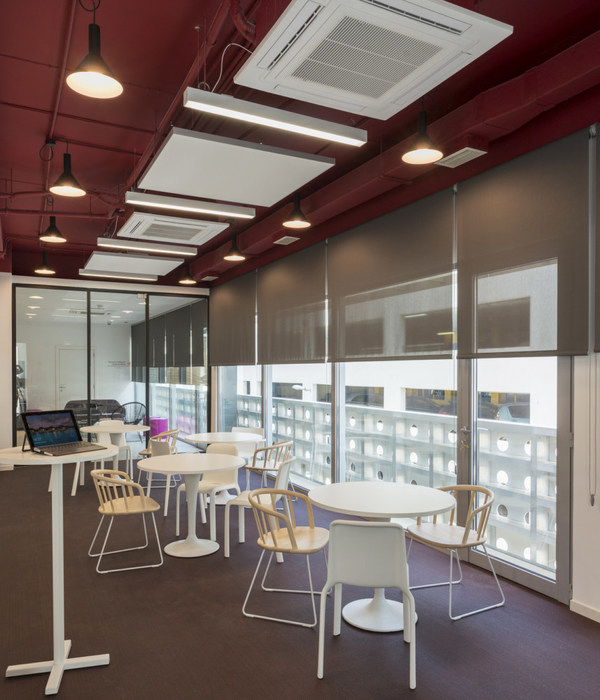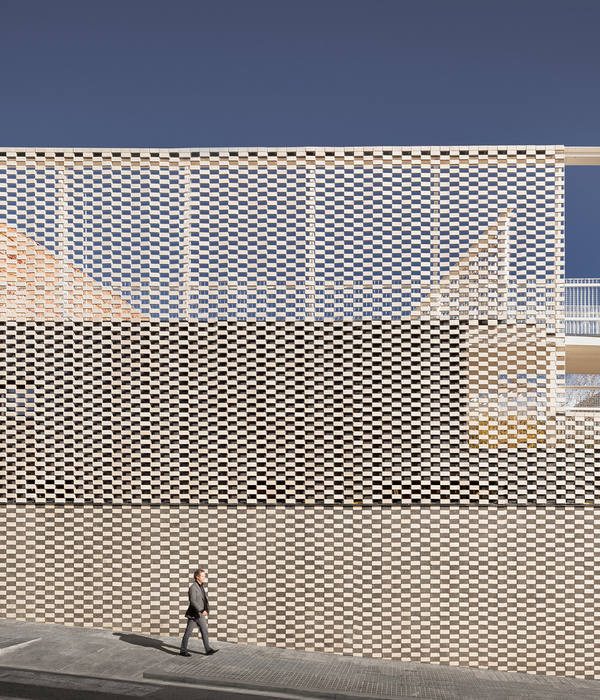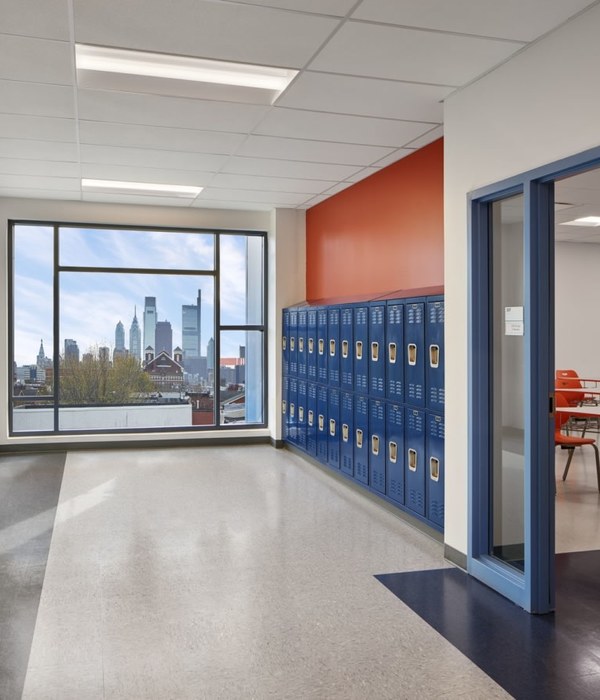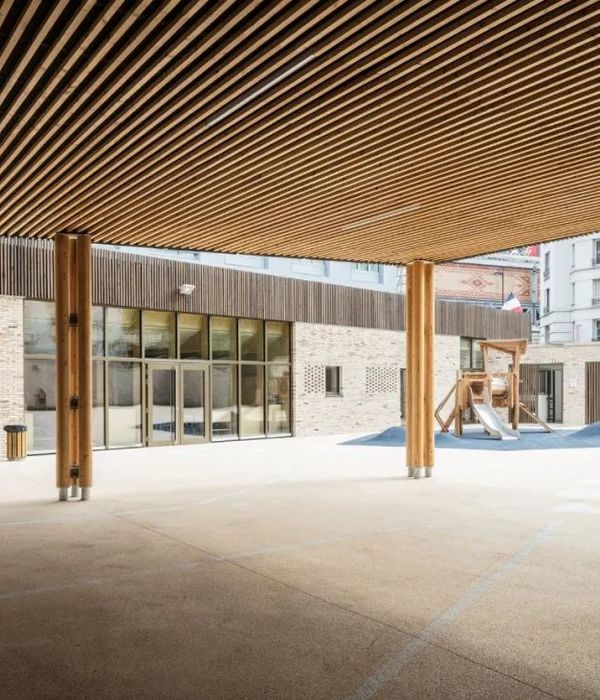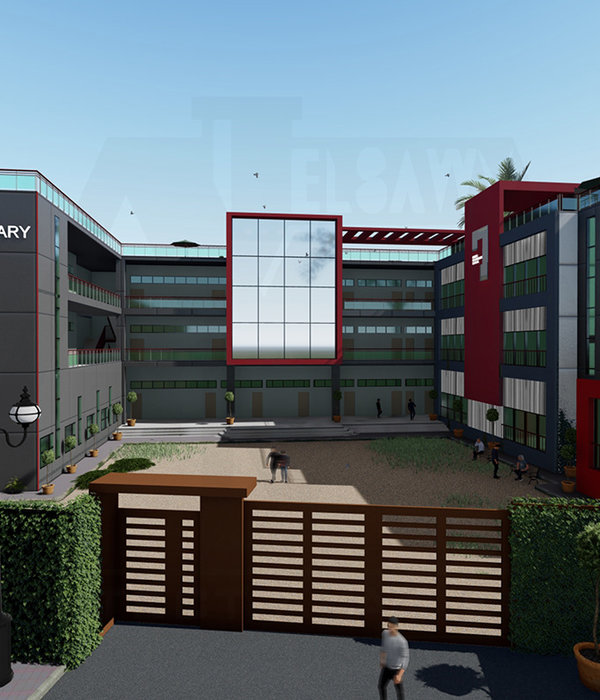为Forest Essentials品牌打造的Lodsi社区项目位于印度瑞诗凯诗恒河岸边的喜马拉雅山麓。业主的主要诉求是为这家现代护肤品公司建造一个厂房,该公司致力于复兴古老的阿育吠陀疗法,其融合古代智慧与现代美学的品牌理念也为设计团队提供思路,有效利用当地建造技术打造一个现代化的生产空间。
The Lodsi community project for Forest Essentials is nestled in the Himalayan foothills, along the banks of the river Ganges, in Rishikesh, India. The design brief stipulated by the client outlined the construction of a manufacturing facility for a modern skincare company that focuses on reviving the ancient science of Ayurveda. The brand’s philosophy of infusing ancient wisdom with contemporary aesthetics presented the design team with an opportunity to adapt vernacular construction techniques to create a contemporary production facility.
▼项目概览,Overview
设计方式和开发高度基于场地的地形、气候以及周边环境展开。在不会超过原有结构的占地面积的情况下,场地的位置与有限的资源也决定了项目预算以及所带来的建筑约束。因此,该公司采用整合设计的方法,形成一个可自由运行、自给自足的生产单元,最终呈现了这一座零能耗的建筑。
The design approach and development of the facility was highly specific to the site’s topography, climate, and immediate context. It has been designed in a manner that does not exceed the footprint of the previously existing structure. Furthermore, the location of the site and the limited availability of resources determined the budgetary and building constraints for the project. Therefore, the firm set out to achieve a net-zero and energy-efficient building through an integrated design approach resulting in a free-running and off-grid production unit.
▼项目场地环境,Site view
▼项目鸟瞰,Aerial view
建筑形式从传统的加瓦里 ‘kholi’(房屋)中汲取灵感。沿着东西轴线规划了一个直角形的体量,中央的入口将设施分为两部分。草药研磨、包装和储存等需要凉爽环境的功能被安置在上层空间,而需求内部高热增益的预备功能位于下层。南北朝向的蝶形屋顶结构设有多处大窗户,可允许盛行的东北风和东南风为室内进行通风,并提供了80%的自然采光与一览无余的山谷景致。大容量的空间和开敞式天窗强化了伯努利原理,并调节了室内温度。中央采光井则形成了一个多功能的公共空间,这里既是母子健康营的场地,同时也是学生放学后的活动场所。
The built form draws inspiration from the traditional Garwahli ‘kholi’ (house). A rectilinear volume-oriented along the East-West axis has been planned with a central entry that divides the facility into two parts. Functions that require a cooler environment (herb grinding, packaging, and storage) are located on the upper floor, whereas the preparatory functions with high internal heat gain are located on the lower floor. The North-South oriented butterfly roof form allows large openable windows that allow the prevailing North-East and South-East winds for ventilation, with 80% naturally day-lit spaces and unobstructed views of the valley. The high-volume of space with operable clerestory windows enforces Bernoulli’s principle and moderates indoor temperatures. A central light-well forms a multi-purpose communal space. This also doubles up as mother and child wellness camps and for students post-school.
▼项目外观,Exterior
被动设计策略和本土的建造技术为结构带来了强烈的建筑表现力,不仅使其与环境融为一体,同时还帮助建立了社区自豪感。过程中对外墙防晒、窗墙比和建筑材料的优化,确保获得一个高热质量的外墙,从而实现EPI为38kWh/m2/年的节能建筑围护结构。之后,团队又通过 ‘Energy+’的能耗模拟得出了太阳能屋顶发电量为55kWp的产能,这不仅可以抵消该建筑的使用需求,还能够创造可供应电网需求的电量盈余。场地特定的雨水收集、储存池和处理系统,以及一个污水处理厂抵消了整个项目的用水需求。与此同时,场地内的废弃材料也被重新利用,例如,回收的木椽被制作成灯具,废檩条部分转变为筒灯支架、石凿变身为门把手、钢筋制成的洗手盆基座等;此外,所有有机副产品都可以重复使用或堆肥,真正实现了能源、水和垃圾方面的零排放。项目中还结合了现有的 ‘gaushala’(奶牛棚)以生产各式奶制品。
▼外墙近景,Detailed view of the exterior wall
▼太阳能屋顶,The solar roof
Passive design strategies and indigenous construction techniques resulted in a strong architectural expression that contextually blends in and builds community pride. Façade shading, window-to-wall ratio and building materials were optimised to ensure a high-thermal mass façade resulting in an energy-efficient building envelope with an EPI of 38kWh/m2/year. A solar roof generating 55kWp offsets the facility’s requirements and creates a surplus to supply back to the grid, hence rendering the design ‘Energy+’. A site-specific rainwater collection, storage tank and treatment system, and an effluent treatment plant offset the water requirements. Waste materials at the site have been repurposed and used, e.g., reclaimed wooden rafters as light fixtures, waste purlin sections as tube light holders, stone chisels as door handles, re-bar as wash basin pedestals, and others. Any organic by-product is reused or composted. This project is net-zero on energy, water, and waste. The planning incorporated the existing ‘gaushala’ (cow shed) to produce milk-based products.
▼项目内景,Arrangement of the project interior
项目共有65名村民参与建造,过程中不仅直接帮扶了45%的村民家庭,还间接推动了整个村庄的发展。当地材料、技术和乡村劳动力的使用构筑了该结构的精神,使其真正的成为“当地人的项目,由当地人建造,并为当地人提供就业机会。”而Lodsi社区项目同时也解决了社会文化和经济可持续性问题。这是后疫情时代分散管理发展的一个例子,疫情期间的大部分时间里这里都维持着正常运转,设计团队相信这将是印度未来发展的典范。
Sixty-five villagers built the project, and the building supports 45% of the village households directly and the entire village indirectly. The use of vernacular materials, techniques, and village labour forms the ethos of the facility, making it “A Project for the locals, built by the locals and for the employment of the locals.” The Lodsi Community Project addresses sociocultural and economic sustainability. It is an example of decentralised development in the post-pandemic world. This project stayed functional through most of the pandemic, and we believe this is the exemplar for future growth across India.
▼项目为当地人提供就业机会
The project also provides employment opportunities for local people
▼废檩条转变为筒灯支架
Waste purlin sections as tube light holders
▼石凿打造的门把手以及钢筋打造的洗手盆基座
The stone chisels door handles and re-bar as wash basin pedestals
Architects: Morphogenesis
Area: 10000 ft²
Year: 2019
Photographs: Noughts & Crosses LLP
Lead Architects: Ar. Sonali Rastogi, Ar. Aarushi Juneja
Contractor: Abdul Constructions
Landscape Architects: Morphogenesis
Structure Engineers: Mr. Suneet Prasad
City: Lodsi
Country: India
{{item.text_origin}}

