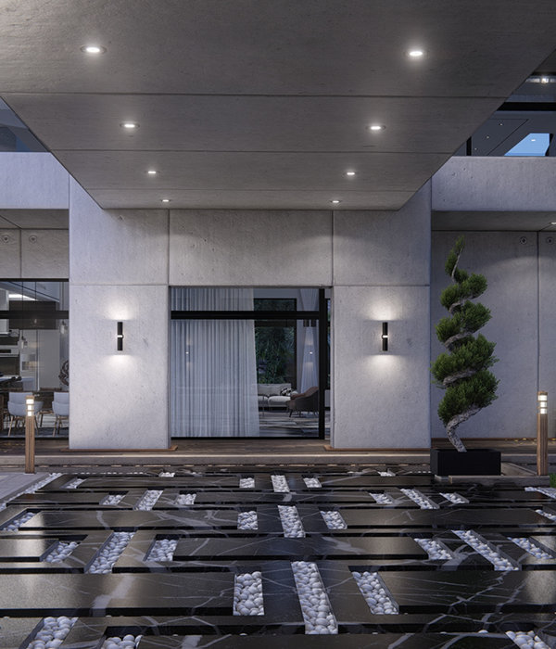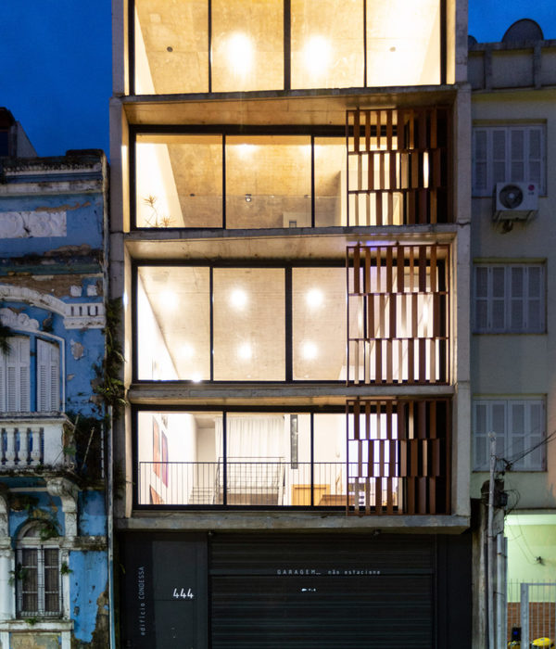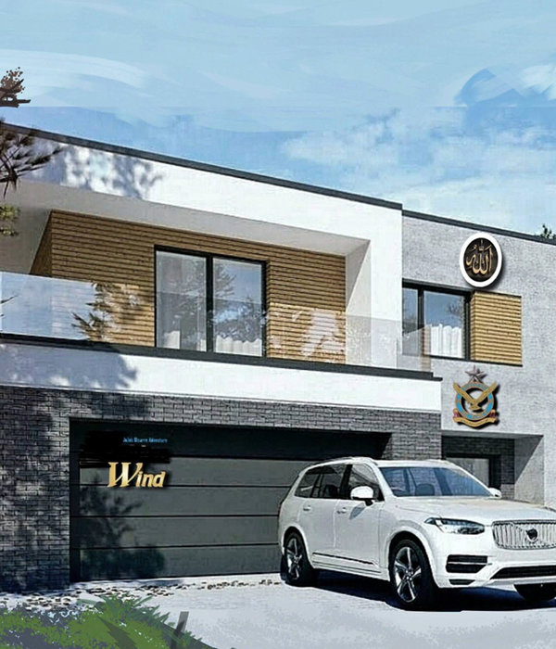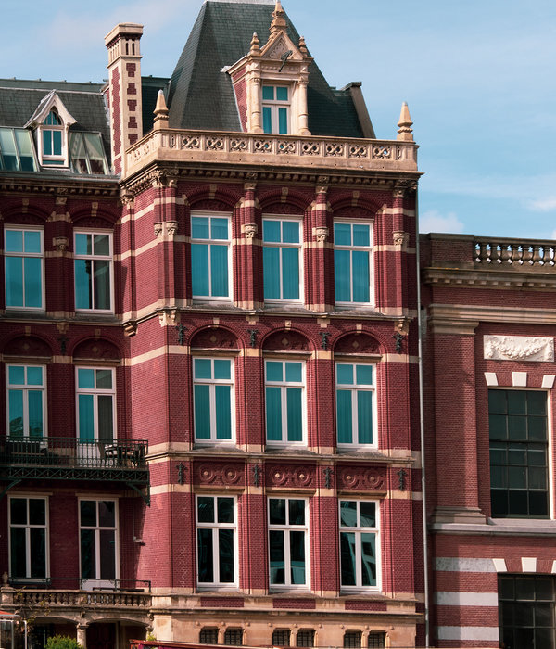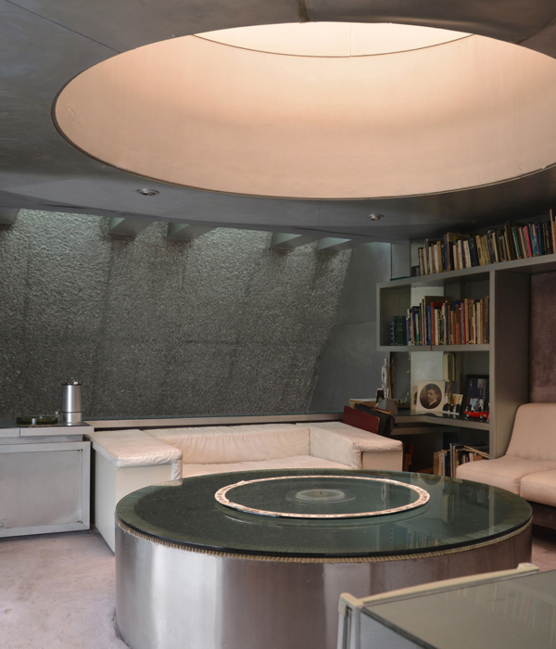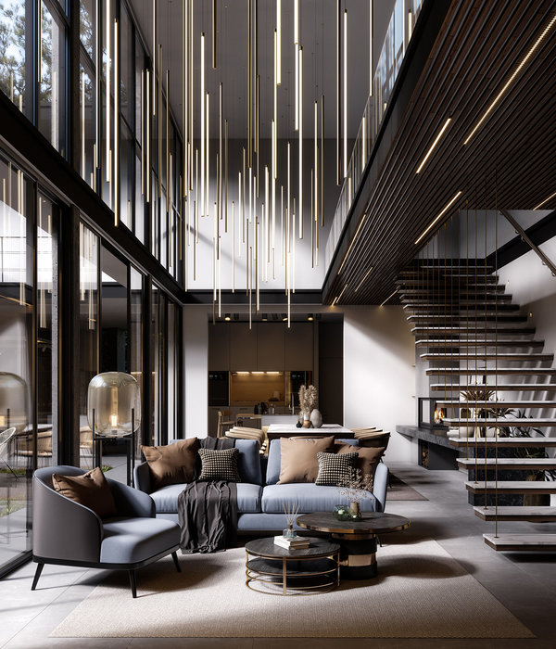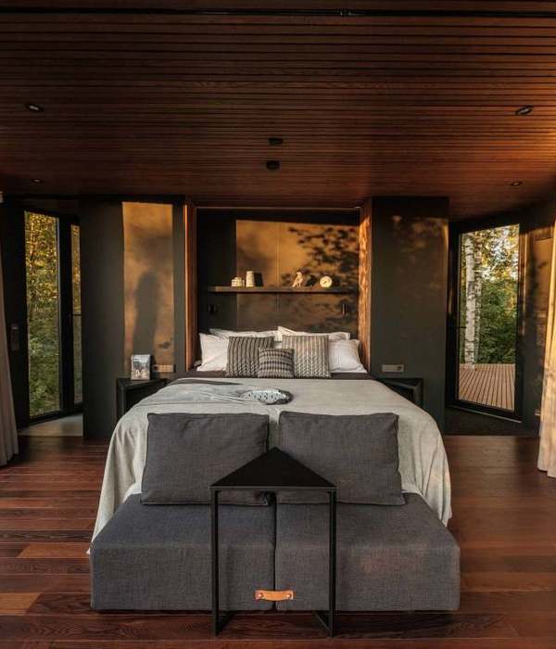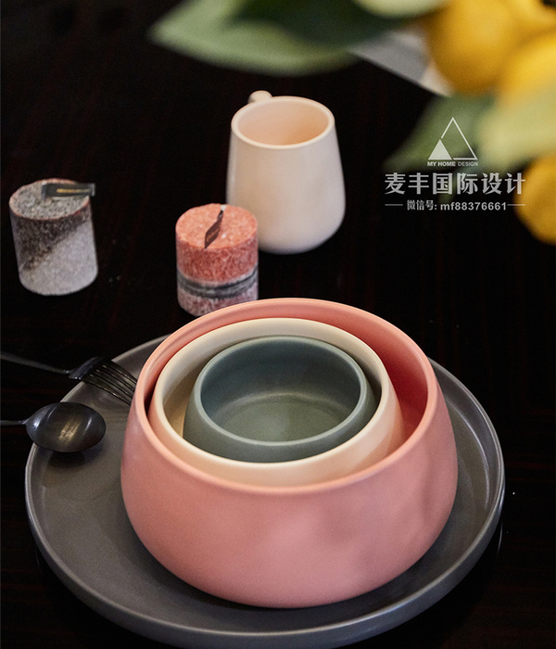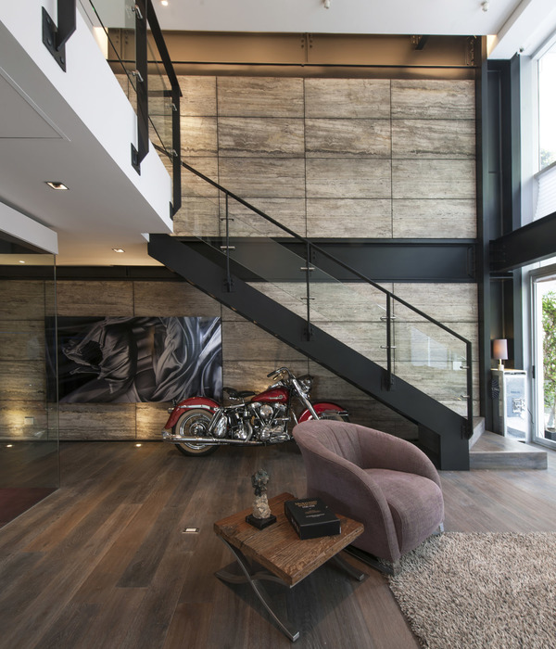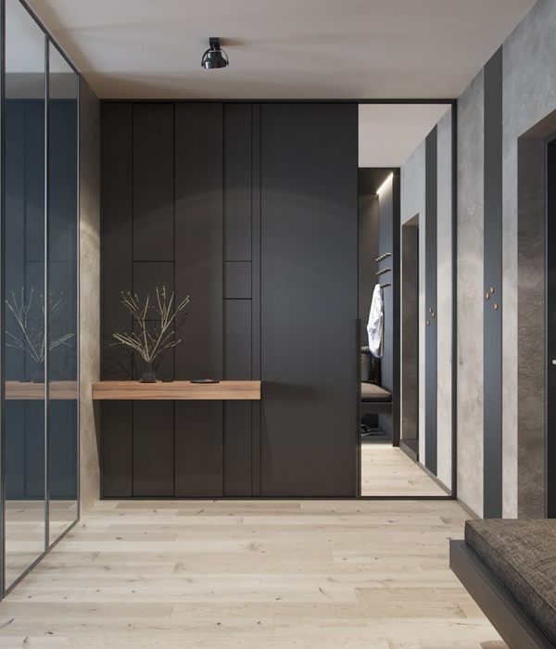工程师Pere Riba、Jordan i Riba和Oscar Alarcón合作者Joan Marc Garcés,Architect Construction Construcciones Caler,SA客户端Virolai EMSA-多规格少规格
Engineer Pere Riba, Jordi Riba and Oscar Alarcón Collaborators Joan Marc Garcés, architect Construction Construcciones Caler, SA Client Virolai EMSA More Specs Less Specs
Engineer Pere Riba, Jordi Riba and Oscar Alarcón Collaborators Joan Marc Garcés, architect Construction Construcciones Caler, SA Client Virolai EMSA More Specs Less Specs
© Joan Guillamat
.琼·吉拉马特
架构师提供的文本描述。Virolai Petit幼儿园是为私人开发商Virolai建造的,它在巴塞罗纳的守望街上有着悠久的教学中心传统。北边的一座建筑是一个大型的体育中心,而其他所有的学校都有免费的立面。一个封闭的立面在日夜街保护免受噪音,它打开了一个内部与绿色的地区在三个层次的看法,这是一个扇子从屋顶开始梯田。各级正在转变其伪造的战线,以便在每一级建立校园,并改善教室的方向。
Text description provided by the architects. The Virolai Petit kindergarten has been built on the Escorial Street in Barcelona for the private developer Virolai, which has a long tradition in teaching centers. An adjacent building at the north is a big sports center, while on all the other sides the school has free facades. A closed facade at the Escorial Street protects from the noise, and it opens onto an interior with views of green areas on three levels that are terraced in a fan starting from the roof. The levels are turning their forged fronts in order to create schoolyards on each level and to improve the orientation of the classrooms.
Text description provided by the architects. The Virolai Petit kindergarten has been built on the Escorial Street in Barcelona for the private developer Virolai, which has a long tradition in teaching centers. An adjacent building at the north is a big sports center, while on all the other sides the school has free facades. A closed facade at the Escorial Street protects from the noise, and it opens onto an interior with views of green areas on three levels that are terraced in a fan starting from the roof. The levels are turning their forged fronts in order to create schoolyards on each level and to improve the orientation of the classrooms.
© Joan Guillamat
.琼·吉拉马特
当天气适宜时,每个楼层有三个教室,带阳台的阳台可供教育活动使用。该项目的主要意图之一是逃离典型的学校形象,屋顶运动场看起来像添加到建筑物中的金属笼。
Each floor has three classrooms with balconies to the patio for the educational activities, when the weather is appropriate. One of the main intentions of the project is to flee from the typical image of schools with roof playgrounds that look like metal cages added to the building.
Each floor has three classrooms with balconies to the patio for the educational activities, when the weather is appropriate. One of the main intentions of the project is to flee from the typical image of schools with roof playgrounds that look like metal cages added to the building.
© Joan Guillamat
.琼·吉拉马特
Ground Floor Plan
出于这个原因,屋顶操场的围栏延伸到街道,其构图让人想起佛罗伦萨的宫殿,在外墙的三方划分中,经典的窗玻璃现在是一种由白色瓷砖制成的柔性砖结构,将三个层次统一在一起。这些混合混凝土面板和建筑底座上的陶瓷板考虑了一项重要的技术创新:由于陶瓷织物的内部加固不包含混凝土周边框架,陶瓷件可以到达面板的两端。
For this reason, the enclosure of the roof playground extends to the street with a composition reminiscent of that of a Florentine palace, with a tripartite division of the façade in which the classical bossages are now a Flexbrick fabric of white ceramic plaques that unifies the three levels. These mixed concrete panels and ceramic platelets on the base of the building contemplate an important technical innovation: as the internal reinforcement of the ceramic fabric does not contain a concrete perimeter frame, the ceramic pieces can reach the ends of the panel.
For this reason, the enclosure of the roof playground extends to the street with a composition reminiscent of that of a Florentine palace, with a tripartite division of the façade in which the classical bossages are now a Flexbrick fabric of white ceramic plaques that unifies the three levels. These mixed concrete panels and ceramic platelets on the base of the building contemplate an important technical innovation: as the internal reinforcement of the ceramic fabric does not contain a concrete perimeter frame, the ceramic pieces can reach the ends of the panel.
© Joan Guillamat
.琼·吉拉马特
Constructive Section
建设性科
© Joan Guillamat
.琼·吉拉马特
这一创新使织物的棋盘图案能够在三种不同的外观情况下保持连续性。屋顶操场由分墙和体育中心组成的三角形结构,前面提到的面向守望街的格子和俯瞰街区内部的第二个格子。这些陶瓷布面纱为儿童筛选城市形象时,在露台上投下了一个保护阴影。
This innovation has enabled the continuity of the checkerboard pattern of the fabric for three different facade situations. The roof playground has a triangular configuration composed by the dividing wall with the sports center, the already mentioned latticework facing the Escorial street and a second latticework overlooking the interior of the block. These veils of ceramic fabric throw a protecting shade on the patio while sifting the urban image for children.
This innovation has enabled the continuity of the checkerboard pattern of the fabric for three different facade situations. The roof playground has a triangular configuration composed by the dividing wall with the sports center, the already mentioned latticework facing the Escorial street and a second latticework overlooking the interior of the block. These veils of ceramic fabric throw a protecting shade on the patio while sifting the urban image for children.
© Joan Guillamat
.琼·吉拉马特
这座建筑的内部外墙不那么有纪念意义,可以根据儿童的大小来调整比例。在一楼,小隔间朝向露台,有助于划分每个教室的门限/门廊,而中等高度的大小和高度提醒我们,当孩子们可以在桌子下玩耍时,他们会觉得自己更安全。
The interior facades of the building are less monumental, adjusting the scale to the size of children. On the ground floor, small cubicles that project towards the patio help to sectorize the thresholds/porches of each classroom while its scale and elevation at mid-height remind us that children feel themselves safer when they can play under a table.
The interior facades of the building are less monumental, adjusting the scale to the size of children. On the ground floor, small cubicles that project towards the patio help to sectorize the thresholds/porches of each classroom while its scale and elevation at mid-height remind us that children feel themselves safer when they can play under a table.
© Joan Guillamat
.琼·吉拉马特
Architects Jaume Colom, Roviras - Castelao Arquitectos, Vicente Sarrablo
Location Carrer de l'Escorial, 113, 08024 Barcelona, Spain
Area 692.0 m2
Project Year 2017
Photographs Joan Guillamat
Category Kindergarten
Manufacturers Loading...
{{item.text_origin}}

