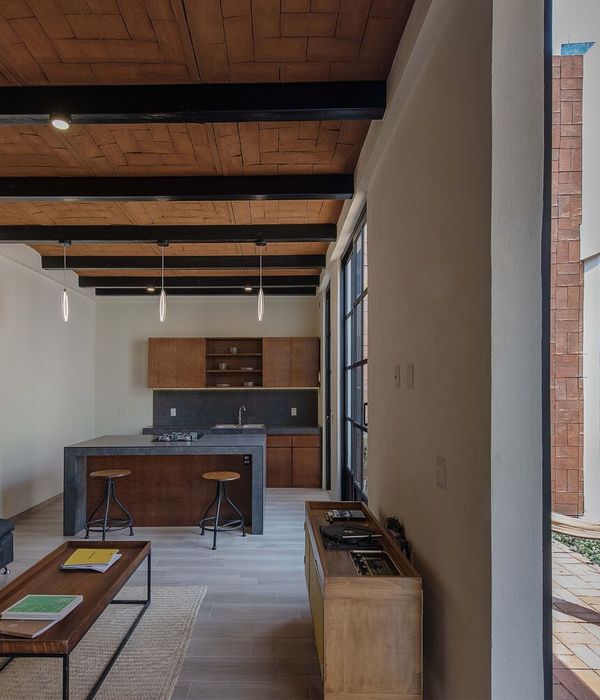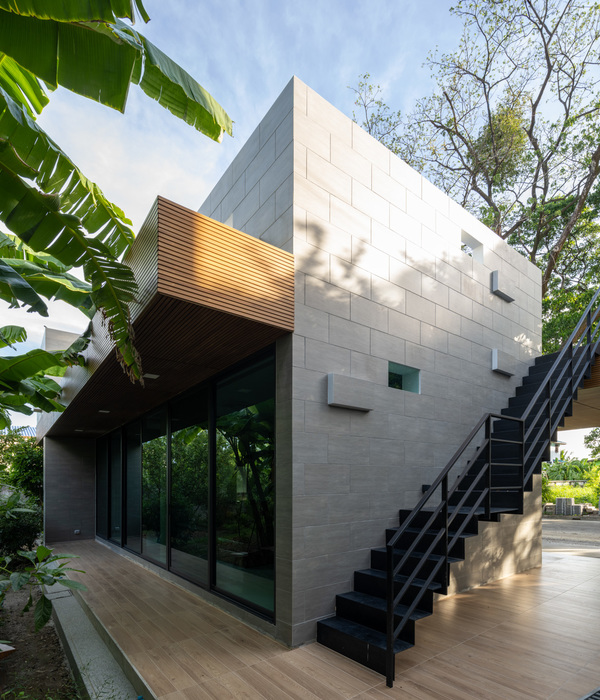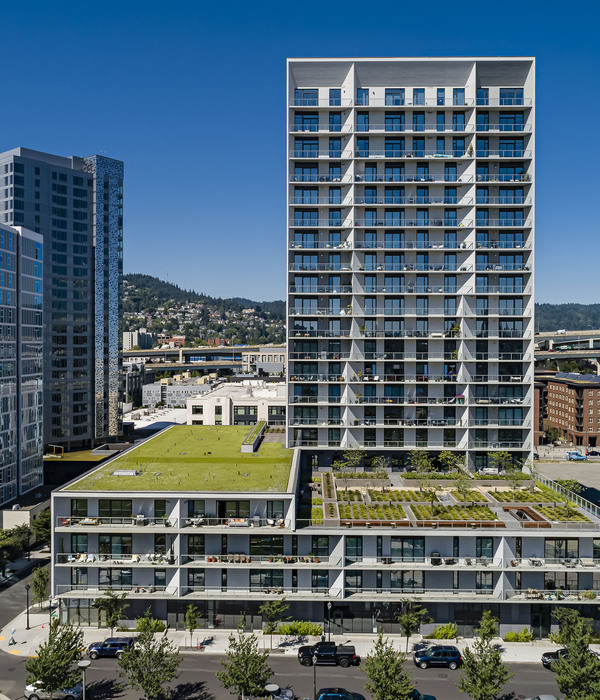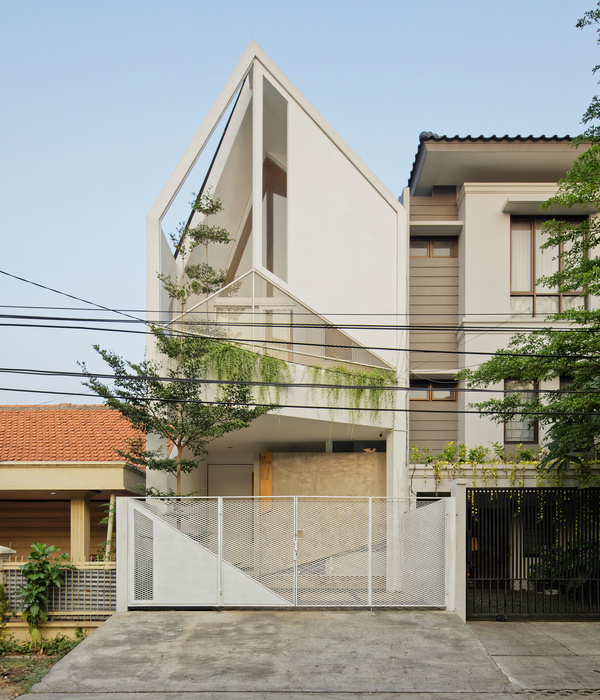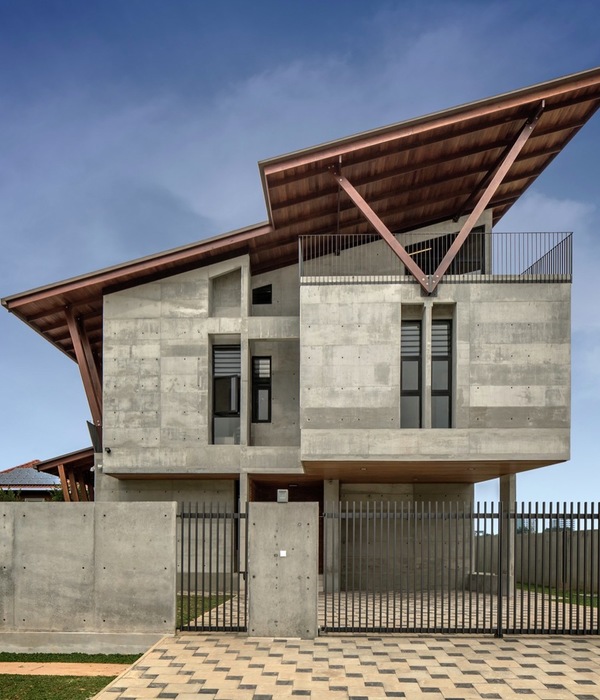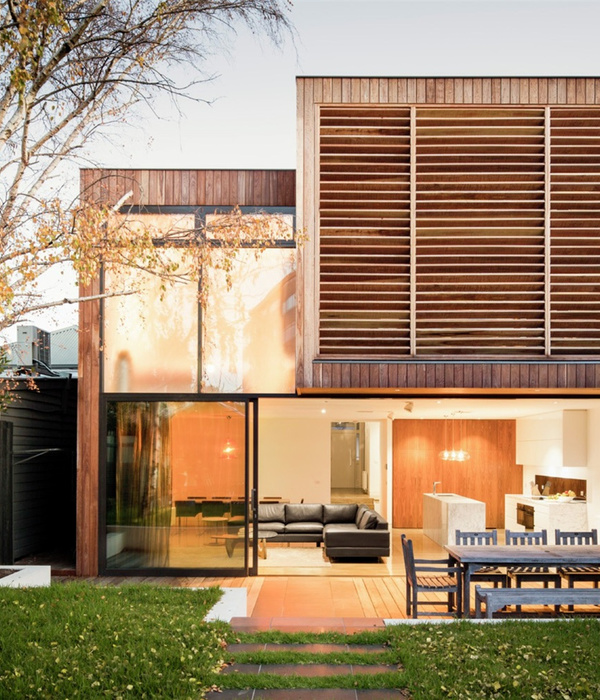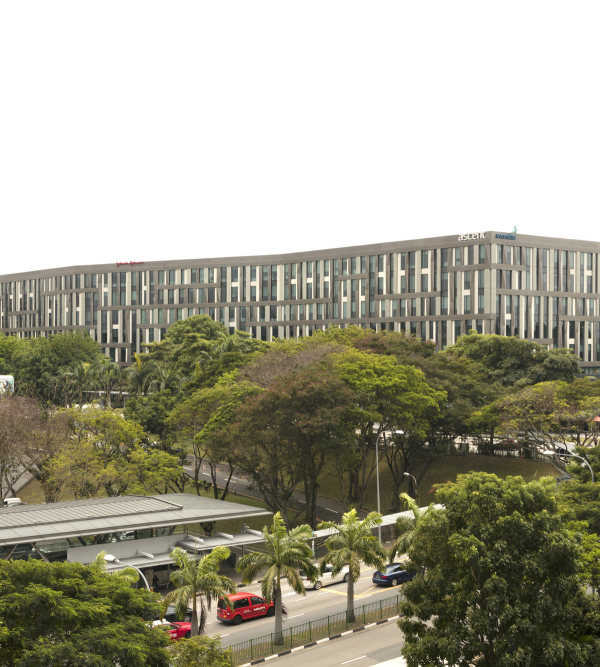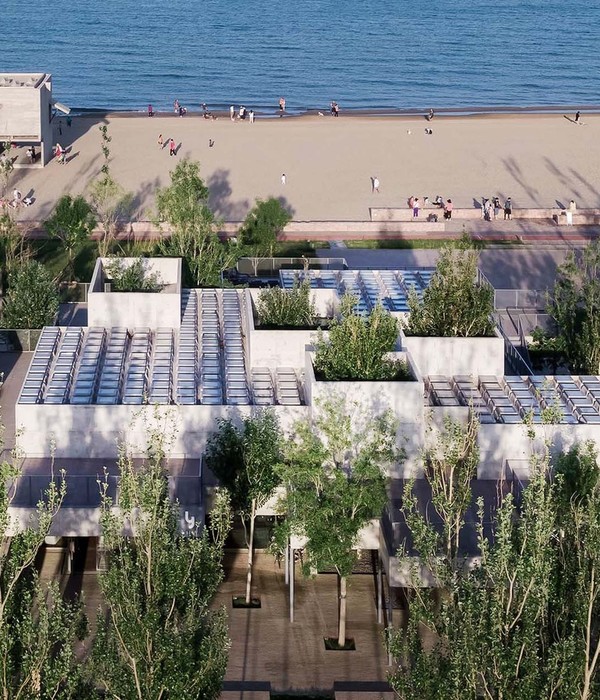- 项目名称:首尔清潭洞 INTERROBANG 大楼
- 设计方:Sae Min Oh _ bang by min
- 位置:韩国 首尔 清潭洞区
- 建筑公司:WITH construction
- 设计团队:ChangwookKwak,HyunduckYoo
- 摄影师:Joonhwan Yoon
Korea INTERROBANG Building
设计方:Sae Min Oh _ bang by min
位置:韩国 首尔
分类:居住建筑
内容:实景照片
设计团队:ChangwookKwak, HyunduckYoo
建筑公司:WITH construction
图片:38张
摄影师:Joonhwan Yoon
这是由Sae Min Oh _ bang by min设计的INTERROBANG 大楼。该项目位于清潭洞区一条繁忙的小巷里,该建筑不仅需要回应对其周边环境的敏感性,还要将自身在这块陌生的环境中突显出来,以便带动这条街的活跃性。此外,作为社区生活设施,该建筑还需要满足室内功能的潜在变化和适应性,如办公室、零售商店、咖啡馆、和住宅区。
因此建筑师减少了电梯,楼梯和一个公共浴室等公共区域的面积,并扩大了可出租的建筑面积,这样它就拥有了建筑所需的所有功能。该建筑是社区居民的生活设施,它在城市居民区建立起了街道和建筑之间的关系。换句话说,它是一个开放式的建筑,有着多个入口可以从街道随意进入,考虑它的垂直空间体系(这是一个灵活的
设计方案
,内部具有顺畅的交通通道)。顺便要说的是,一个小规模的社区生活设施,可避免垂直断开的空间体系,并提供了一个互相交流沟通的场所,这在建筑方面是有意义的,在经济方面也是有意义的,这也是业主的主要目的。
译者:筑龙网艾比
From the architect. Cheongdam-dong, which is part of the Gangnam urban district in Seoul, remained as a relatively inactive residential area, between Apgujung-dong (middle-high class development area) and Samsung-dong (well known as business town).Located in the busy alley of Cheongdam-dong in Seoul, the building not only needs to respond with sensitivity to its surrounding environment but also establish itself as an unfamiliar landscape in order to envigorate the street itself. In addition, the building, as a neighbourhood living facility, has to cope with the potential changes to its internal programme, such as offices, retail shops, cafes, and as a residential quarter.
For that purpose, a reduction of the common area, including the elevator, the staircase, and a public bathroom has been proposed and the maximization of the rental area will enable to sufficient operation of all the building’s required functions.It is neighbourhood living facilities that establishes a relationship between a street space and building block, in the urban residential area.
In other words, multi-dimensional accessibility through a continuity of street, and consideration for vertical spatial structure system(which is flexible for program change and has a smooth inner traffic line) is urgently necessary. By this way, small scale neighbourhood living facilities can avoid vertically disconnected spatial system, and provide a place of communication by surrounding fluid flow. This is beneficial in architectural aspect, as well as in economic aspect – the principal interest of the owner.Considering streets and buildings in a city not as independent objects but in relation to regulate each other. The vertical reconfiguration of various programmes occupying the street was an attempt to create a three-dimensional street that would revitalize small-scale culture.
If the vertical extension of the street can create a mutual synergistic effect, it will provide the grounds for a chain reaction and a self-symbiosis of a programme with little difficulty. This project suggests a way to have your cake and eat it by transferring the view of existing neighbourhood living facilities which are built as a means for business and as a need for communicative methods between architecture and the city.
韩国INTERROBANG 大楼外部实景图
韩国INTERROBANG 大楼外部局部实景图
韩国INTERROBANG 大楼外部夜景实景图
韩国INTERROBANG 大楼内部实景图
韩国INTERROBANG 大楼效果图
韩国INTERROBANG 大楼剖面图
韩国INTERROBANG 大楼平面图
{{item.text_origin}}

