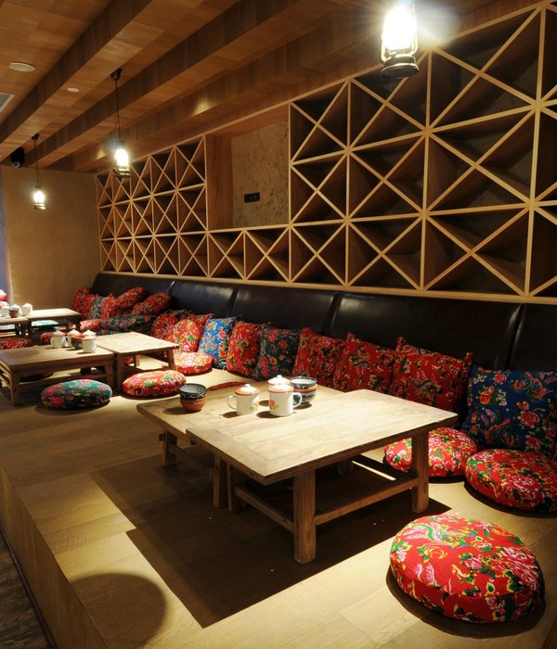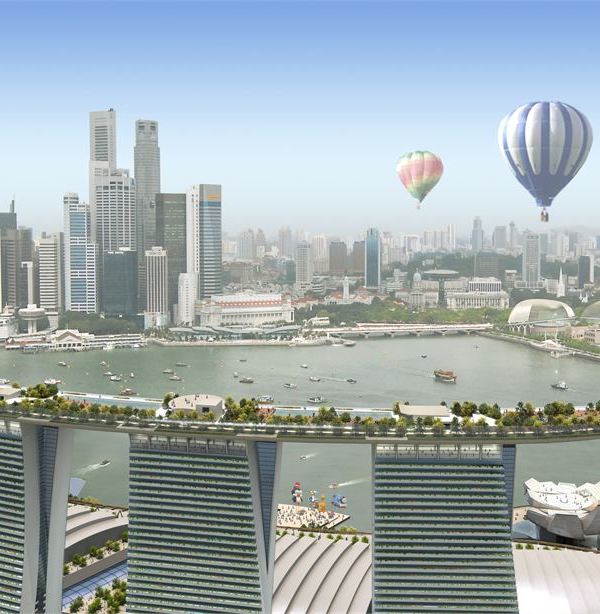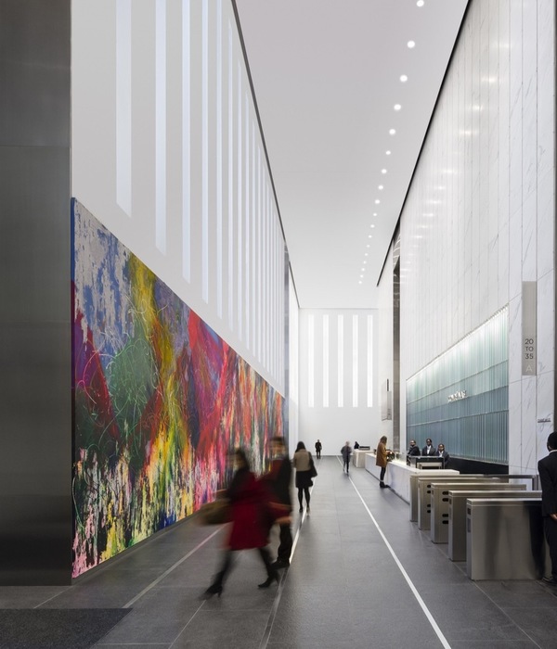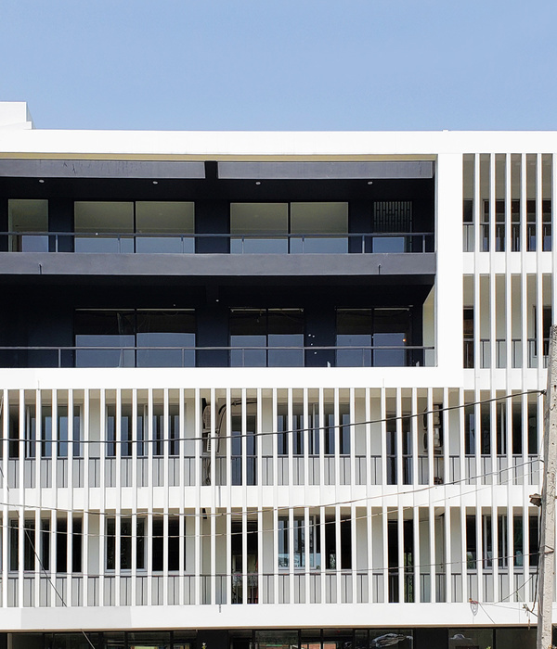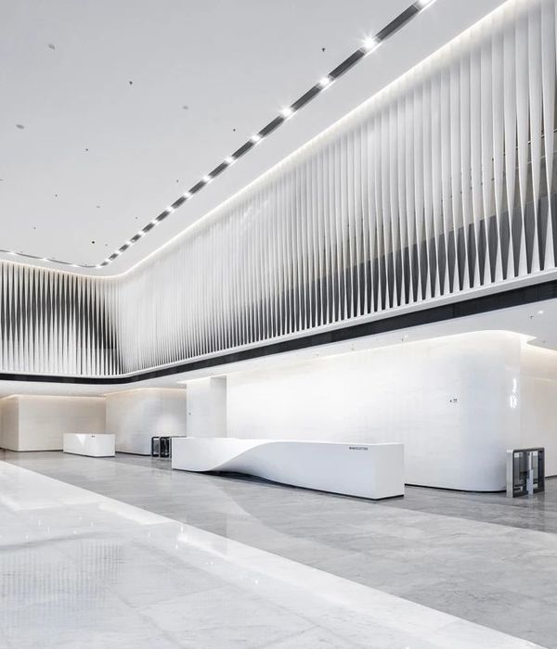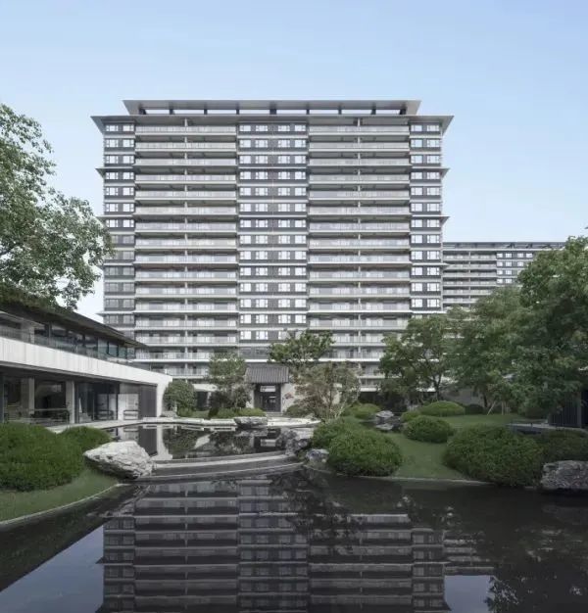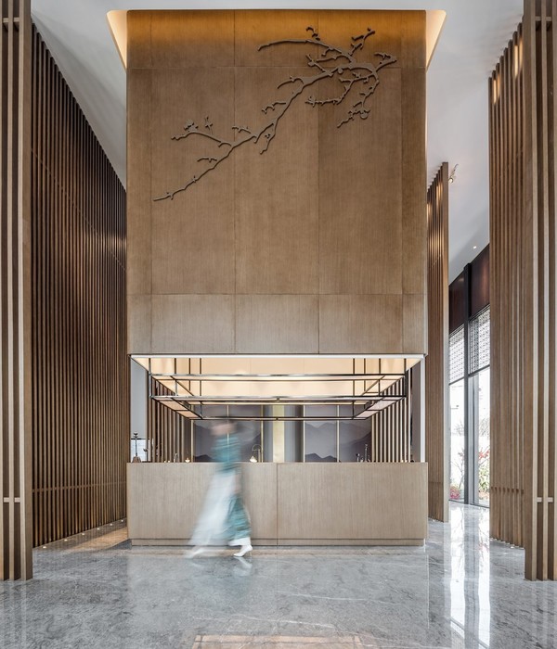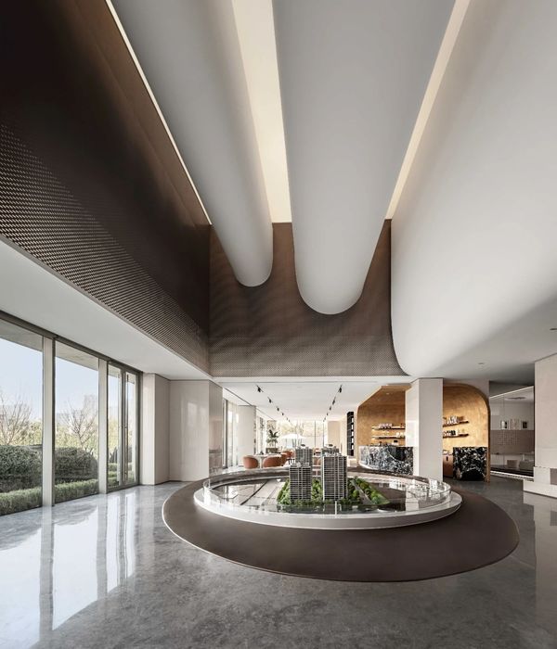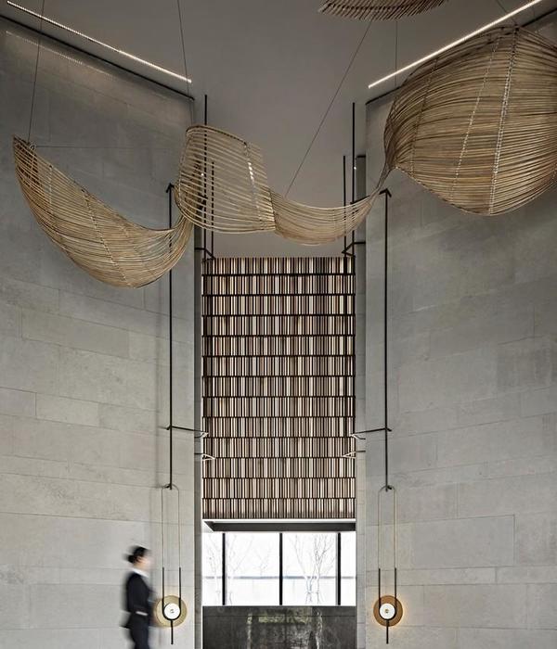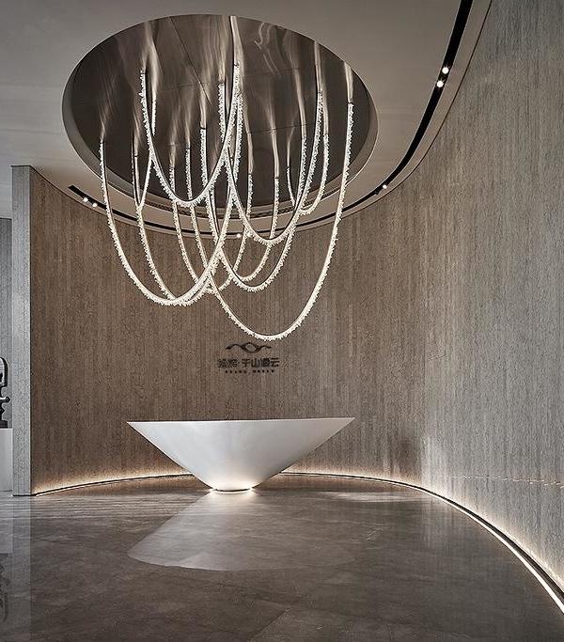新落成的Engelbach幼儿园坐落在格林德尔运河和哈森费尔德街之间,形成了一个独一无二的儿童世界,一个如家一般放松的场所。幼儿园设计顺应现代教育的思路,激发出场地的无穷潜力。
With the new Engelbach Kindergarten, a distinctive world of its own has been created for children between the Grindel Canal and Hasenfeldstrasse. A homely, relaxed and relaxing place, a kindergarten that meets both the potential of its location and the requirements of a modern approach to early education.
▼项目概览,overview
▼庭院一侧的视角,view from the courtyard
方案十分关注室外空间的设计。新幼儿园远离街道,提供了开放、公共、便利的高质量空间。极致开放的室外场地朝向运河布局,内部设有公共草坪和游乐场,不仅为儿童,也为周边社区居民提供了一处高质量的娱乐休闲空间。
The outdoor space plays an essential role in this. Accordingly, the new kindergarten is placed further off the street, creating space for an open, public square with high live- and usability. The maximised open space with playground and public lawn is oriented towards the Grindel Canal and offers both children and residents of the surrounding area a high-quality recreational area.
▼街道视角,view from the street
新幼儿园外观呈紧凑的双层结构,内部则具有丰富层次。建筑内外通透,保留了宽敞的交互空间。三架楼梯连接起所有的建筑区域,房间数目充足,可容纳高峰时期最大数目的学生。
The new kindergarten building is designed as a compact, two-storey structure with a multi-layered interior world,. It is open to the in- and outdoors and features spacious access and communication zones. All areas of the building are connected through three staircases with enough room even for a high number of children passing through at peak times.
▼建筑立面,the facade
所有教室都布置在同一“最佳层高”上,五套单元中的每一套都带有运动和交流空间,在建筑内形成了独立区域。所有房间都朝南设置,以在最关键的晨间时段为孩子们带来最佳采光。
All classrooms are located on the same level, the upper floor, or “Belletage”. The five units, each with movement space and communication zone, form an independent area within the building. All of these rooms face to the south-east, giving them optimal lighting and sunlight during the core hours of kindergarten in the morning.
▼立面材质,material and palette
遮蔽风雨的室外露台作为教室的延伸,营造出怡人的过渡空间,并通过高质量的室外娱乐区与四周环境建立起密切联系。简洁直接的房间和设施布局有助于内部导向,为儿童交流、学习与娱乐创造了最佳条件。
The classrooms are complemented by weather-protected play terraces that create a pleasant transitional space and convey a strong connection to the surrounding, high-quality outdoor play area. The simple, straightforward arrangement of rooms and areas facilitates orientation and creates ideal conditions for communication, learning and play.
▼室外廊道上的视角,view on the terrace
设计以精细的语汇连接起室外和室内空间,精心设计的图案从功能和自然中提取出主题。自然裸露的木材和铁质窗户勾勒出简单但氛围十足的建筑造型。
From its exterior and interior appearance, the building shows a subtle architectural language, with motifs taken from the purpose and nature of its use. Natural local wood and metal window frames underline the simple yet atmospheric architectural semantics of the house.
▼通高中庭,the double height space
室内空间的材质避免了喧宾夺主,营造出欢快的氛围。实木表皮和石材材料在色彩方面精心调和,构成了丰富、有质感的室内环境,为儿童和教师们提供了一系列创造与想象的空间。
The materials used for the interiors create a favourable mood without dominating it. Solid surfaces of wood, mineral materials and carefully coordinated colours enrich the space with their appearance and feel while leaving children and teachers enough room for creativity and imagination.
▼首层公共空间,public space on the first floor
▼二层公共空间,public space on the second floor
建筑适应当今能源和生态可持续发展的需求,采用木材和混凝土混合体系,内部核心墙的基础结构与可透光木墙和天花板元素相辅相成。高质量的本土生态材料、高效能的服务系统、利于自然和环境的可再生能源,都标志着向可持续目标进一步的迈进。
With regard to sustainability and in accordance with today’s energy and ecological requirements, the building was constructed as a mixed construction of wood and concrete. A basic structure of bracing core walls is complemented by prefabricated wooden wall and ceiling elements. The use of high-quality, ecological and regionally available materials, energy-efficient building services systems and renewable energy protects nature and the environment and a marks a next step towards sustainable building.
▼开放教室,open classroom
▼教室,view in the classroom
▼窗边一角,view by the window
▼总平面,masterplan
▼首层平面图,the first floor plan
▼二层平面图,the second floor plan
▼立面图,elevations
▼剖面图,sections
Projektleitung Architektur: Tobias Franz
Statik: Merz Kley Partner
Farbkonzept: Monika Heiss
Fotos: (c) Adolf Bereuter
{{item.text_origin}}

