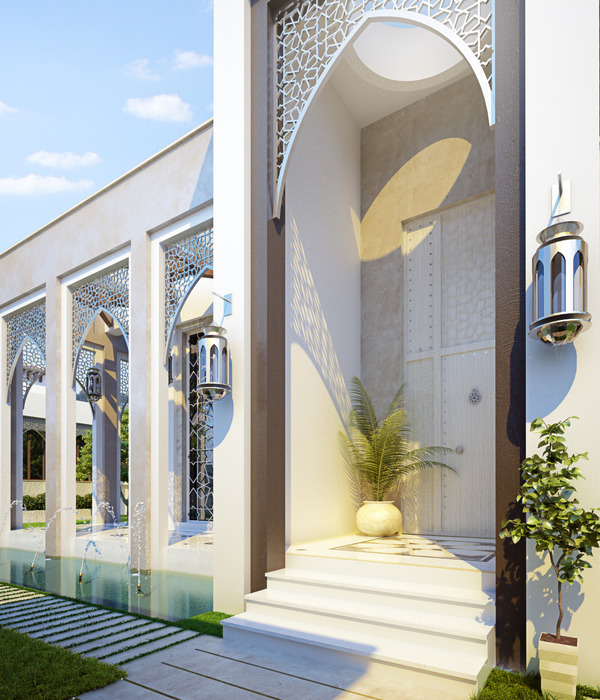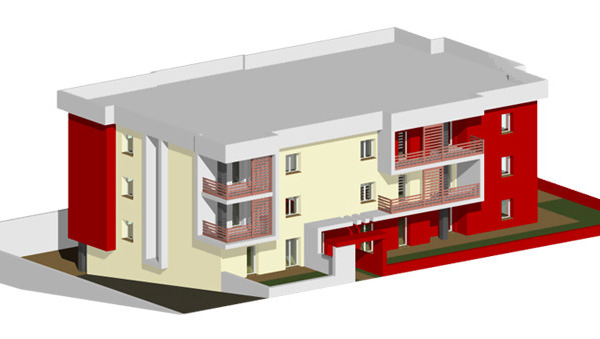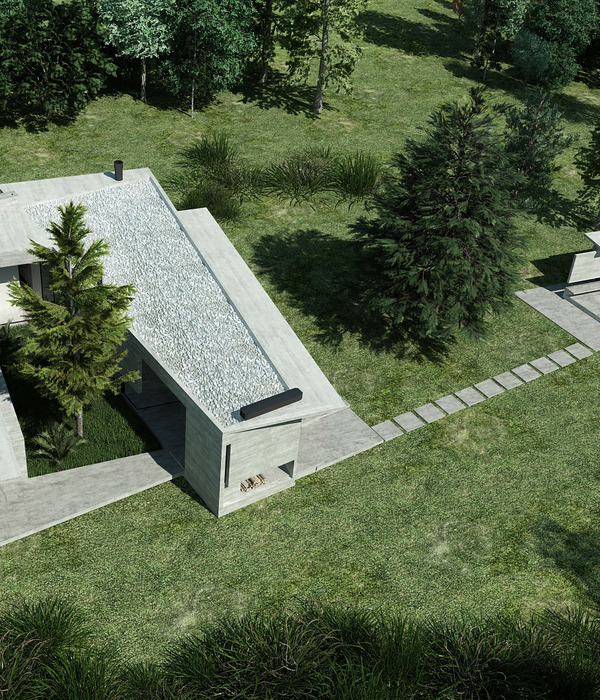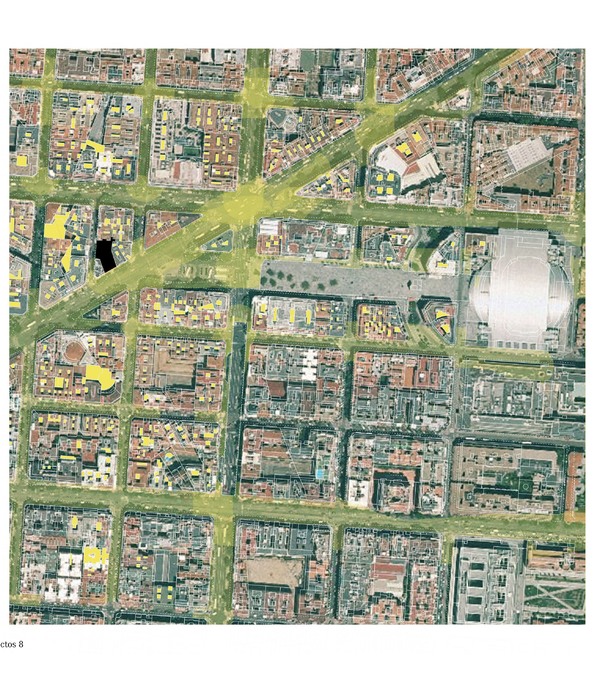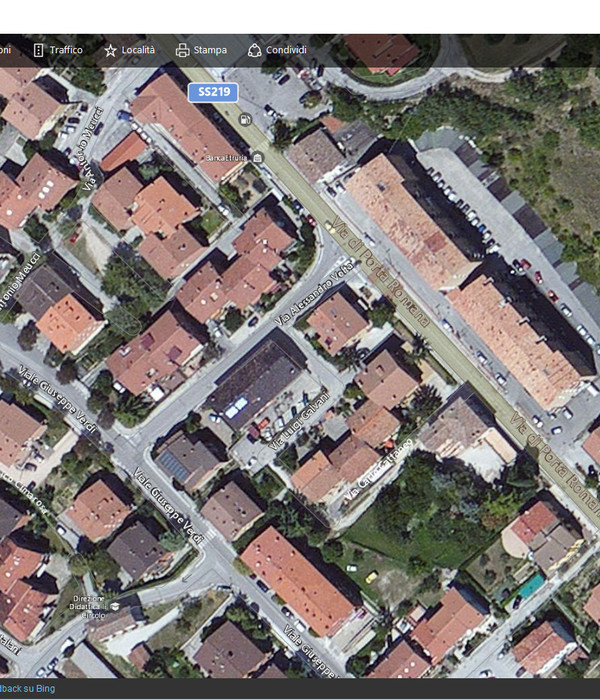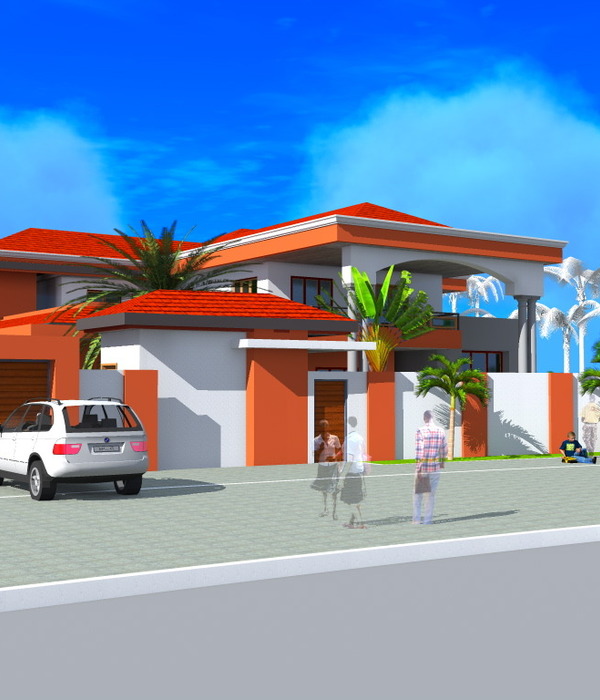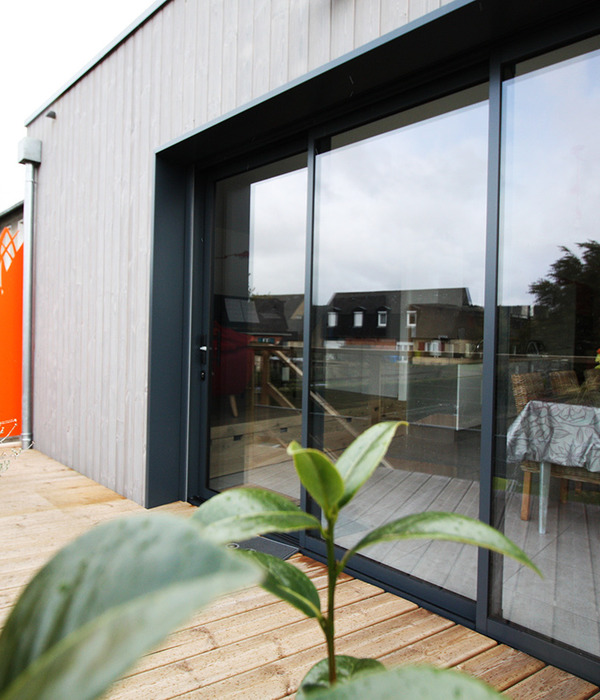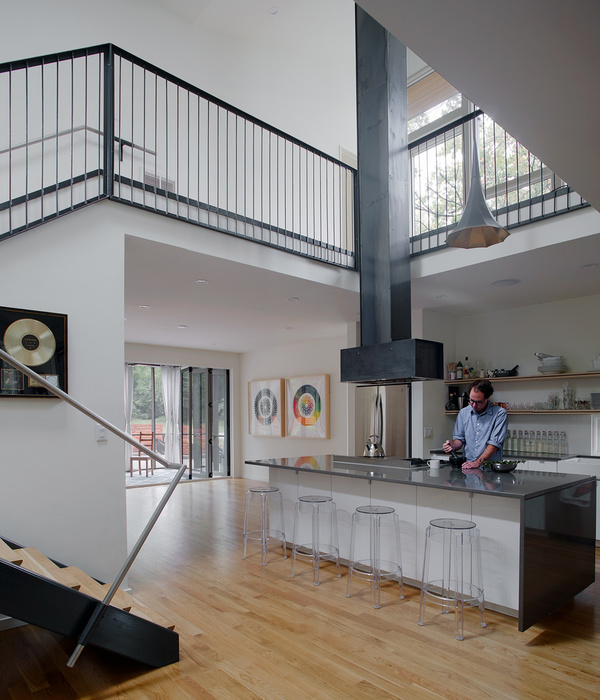The Eye – named after the way this building looks – is a reflection of its location, climatic considerations and the desire of the owner to build a marque office representing the corporate brand. Mostly wrapped with vertical louvers that shields summer sun without blocking the breeze and daylight, this envelop at strategic corners are cut open to expose the interior of the building -announcing its important uses to the outside world and to capture views of surrounding landmarks. Designed as in-situ reinforced concrete frame structure, the elements that define the ‘cut outs’ on the façade are actually cross-bracing members that are necessary to provide structural rigidity for building located in a high seismic zone.
The office spaces, cafeteria and other uses are distributed over 5 floors. A corner atrium organizes the circulation within the building functioning both as social and ecological space that is clearly visible from the outside. Primarily designed to suit a tours and travel business, the airline ticketing offices are located on the ground floor providing a direct access from the main road. The airline back offices are distributed over three floors and organized around the atrium for best possible interaction and communication. The upper two levels are designated for corporate and executive use.
The Executive level being the deepest floor plate has a central open space – the water court. Irrespective of hierarchy, all the staff and visitors get a direct view of this tranquil space which in return provides a daily dose of inspiration, plenty of daylight and optimal natural ventilation.
Staircase connecting multiple floors physically and visually is the central feature defining the interior design. This vertical circulation promotes healthier workplace environment where staff are encouraged to climb up and down the floors as opposed to taking elevators. By virtue of its design, it also becomes a social place where people interact and collaborate.
Design Director: Kiran Mathema
Project Team: Ajaya Mathema, Dipesh Shrestha, Ajay Jayswal, Dinesh Bhatarai, Bipin Niraula, Parmila Maharajan, Bibek Shrestha, Niranjan Bharati, Anu Maharjan, Kiran KC
{{item.text_origin}}

