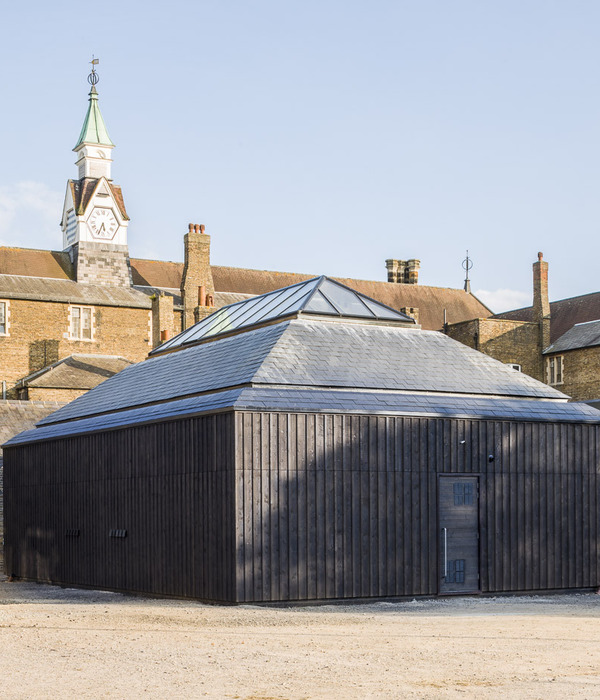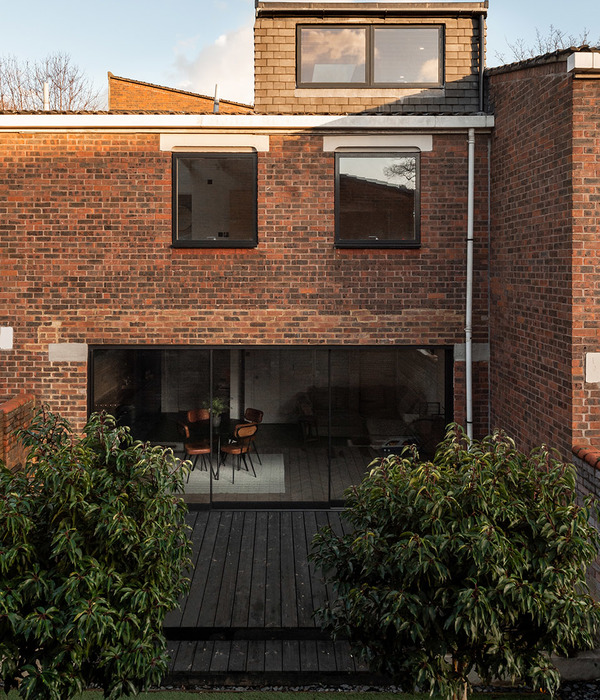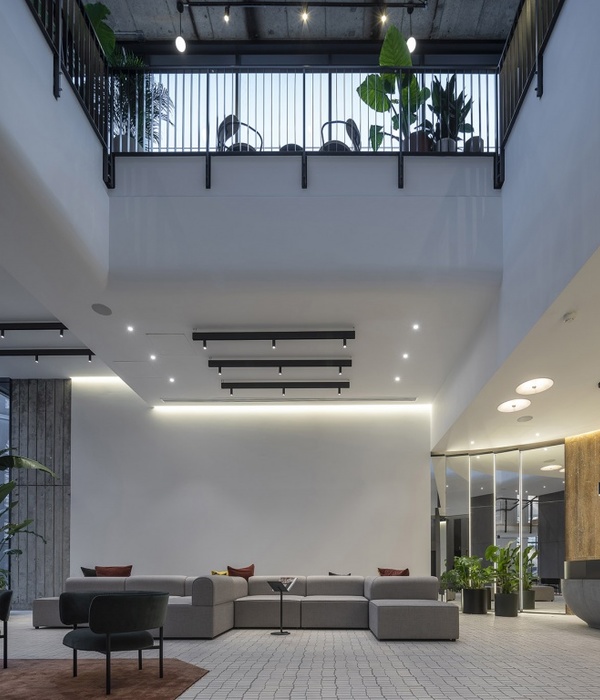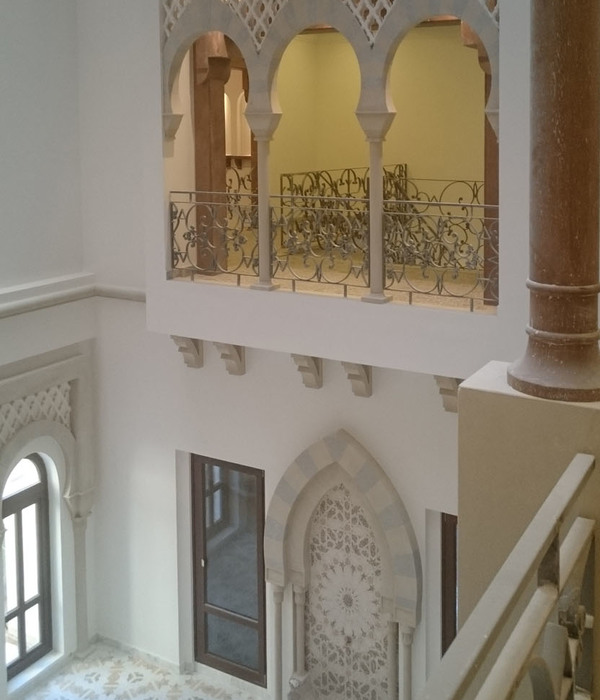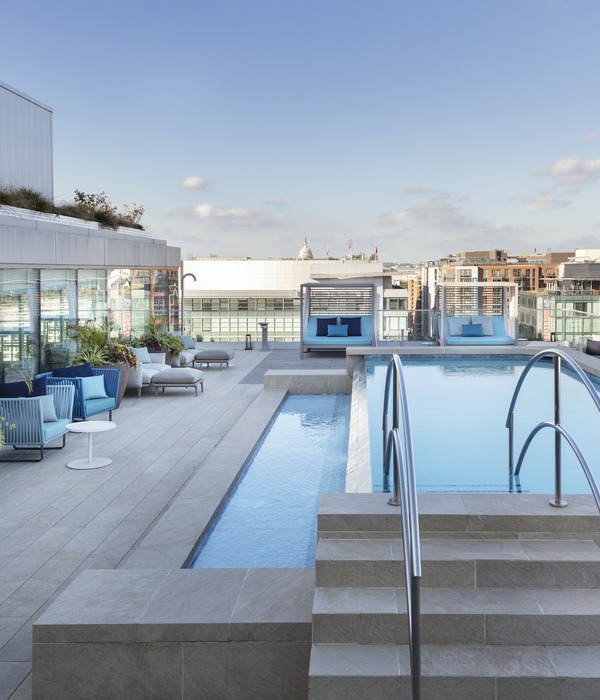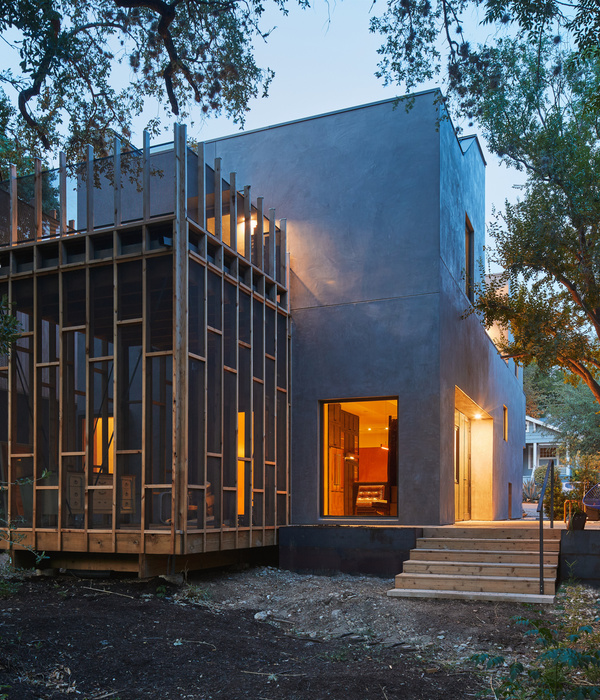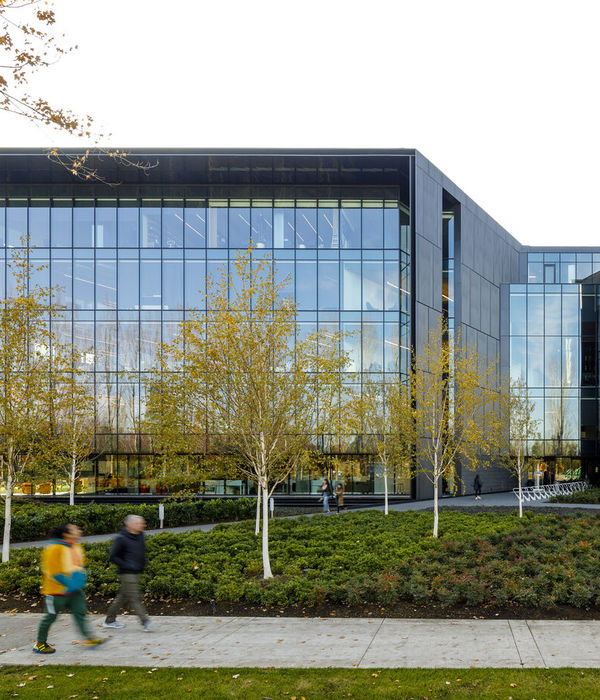one of the ground floor entrances for the fire trucks
North View (before)
SW view (before)
SE view (before)
SE view (before)
SE view (before)
Ground Floor (before)
Ground Floor (before)
Ground Floor (before)
First Floor (before)
First Floor (before)
First Floor (before)
First Floor (before)
First Floor (before)
First Floor (before)
First Floor (before)
Second Floor (Before)
Second Floor (Before)
Second Floor (Before)
Second Floor (Before)
Second Floor (Before)
Second Floor (Before)
Holy Crane
Stay in touch
Down the walls
Down the walls
Down the walls
Roof Garret concept
Roof Garret concept
Roof Garret concept
Roof Garret concept
Roof Garrets
the making of
Roof Garrets
the making of
Roof Garrets
the making of
Roof Garrets
the making of
Roof Garrets
the making of
Roof Garrets
the making of
Roof Garrets
the making of
Roof Garrets
the making of
Roof Garrets
the making of
Roof Garrets
the making of
Rooftop fixing the support for the fall protection system
Roof Garrets
the making of
Roof Garret ready
Roof Garret ready
Roof Garrets ready
First floor - new double walls with soundproofing
First floor - new double walls with soundproofing
First floor - new double walls with soundproofing
Ground Floor new east facade
Ground Floor insulation
CUPOLEX forms a series of domed air voids allowing for slab venting
Ground Floor Water system
Ground Floor screed
Ground floor pavement and roof heating system
Ground floor pavement
Pavement soundproofing
Exterior Insulation and Finishing System waiting to be built
Exterior Insulation and Finishing System
EIFS built on a brick skirting
EIFS built
EIFS finishing "tonachino" with color medium size grain
EIFS with "tonachino" medium size grain
The project started when the Fire Department of Gubbio moved from the place it was since 1975, in a new site in the western side of Gubbio in 2015. This area since 1975 became full of residential building, with different tipologies and dimensions. The old firehouse covers a surface of 24x12m and three floors, and a Parking area on the east side.
The restoration will start a new use for the building dividing the two upper floors interiors in different apartments with a range of surface from 50 to 75 sqm. The roof will be modified to give more light to the four apartments. Inside the ground floor will take place an apartment for disabled or elderly people (48 sqm) and three shops (75 sqm each).
That was my first purpose, then something changed, and now the project is perfect: instead of shops in the ground floor we’ll have a small school were young people they will learn how to work in a restaurant, or a bar, or a coiffeur. I’m very glad about it, it gives a new meaning to the project.
Year 2017
Work started in 2016
Work finished in 2017
Client privato
Status Current works
Type Apartments / Multi-family residence / Interior Design / Military barracks, police and fire stations / Refurbishment of apartments / Building Recovery and Renewal
{{item.text_origin}}

