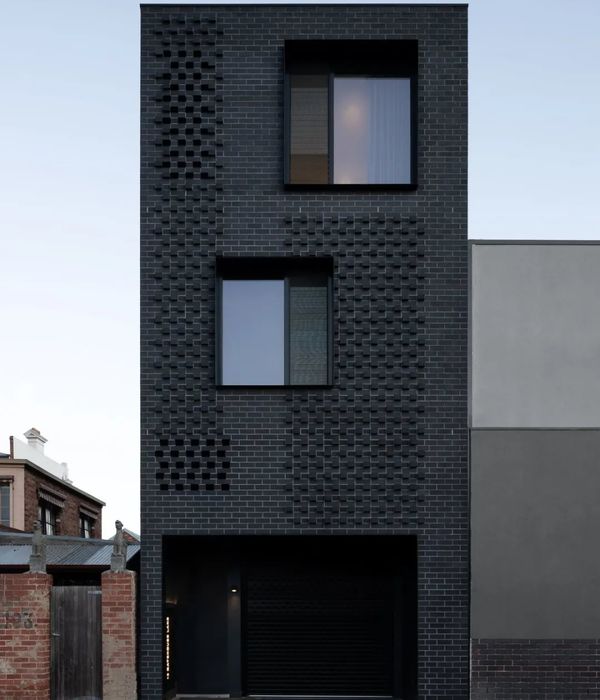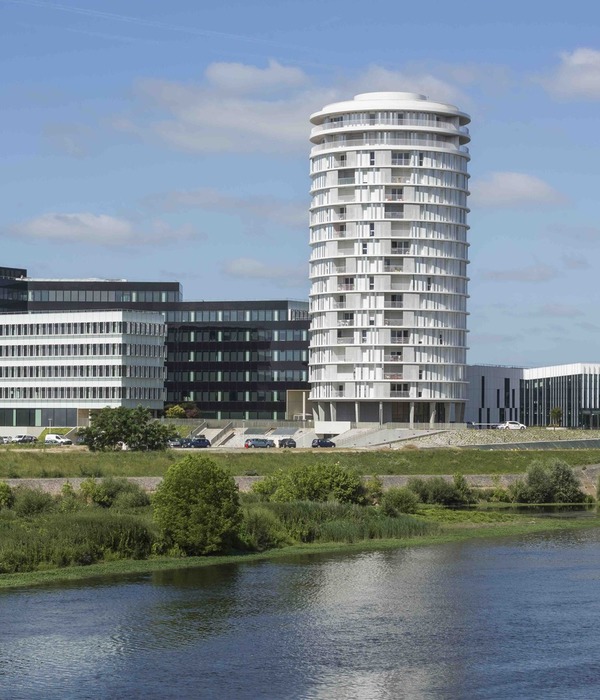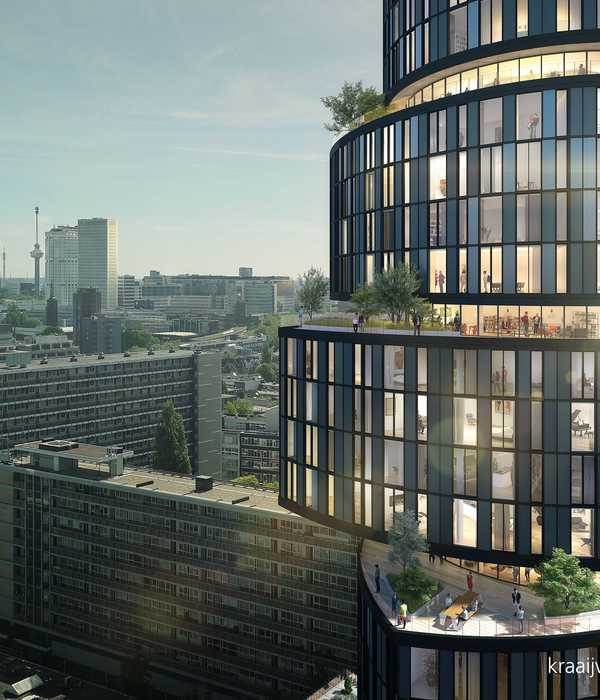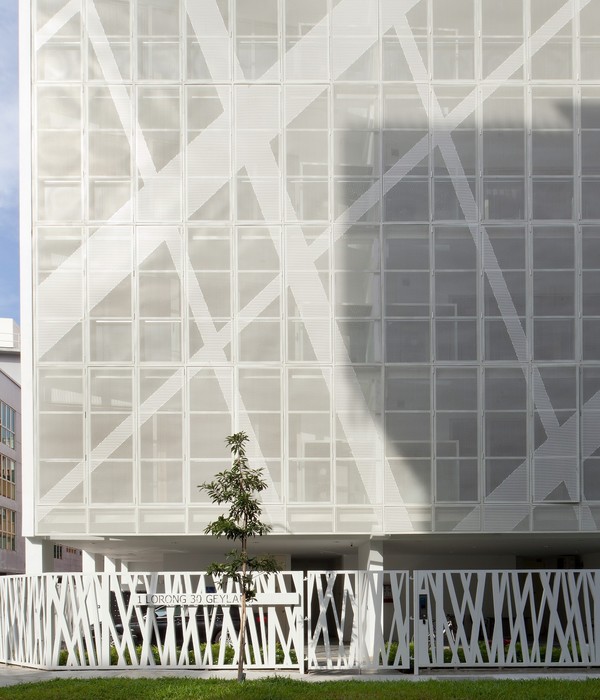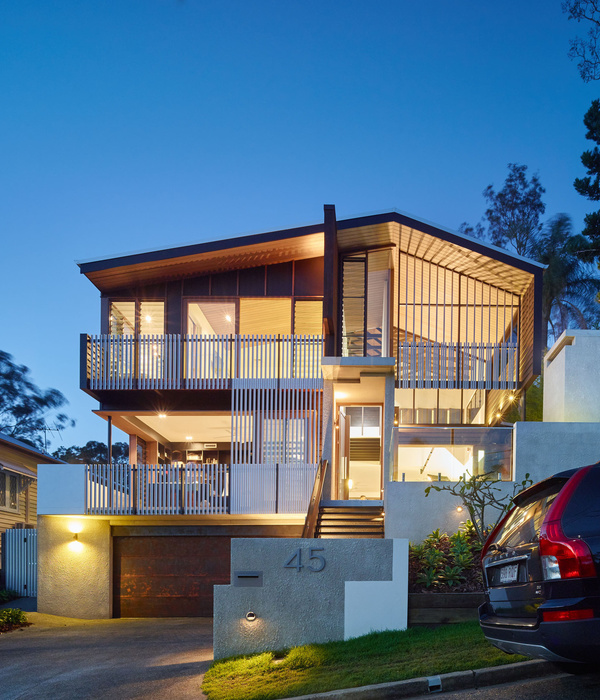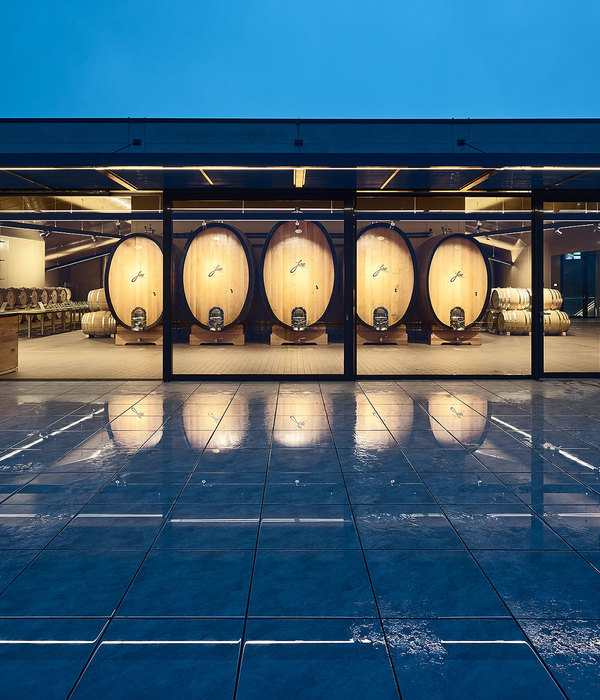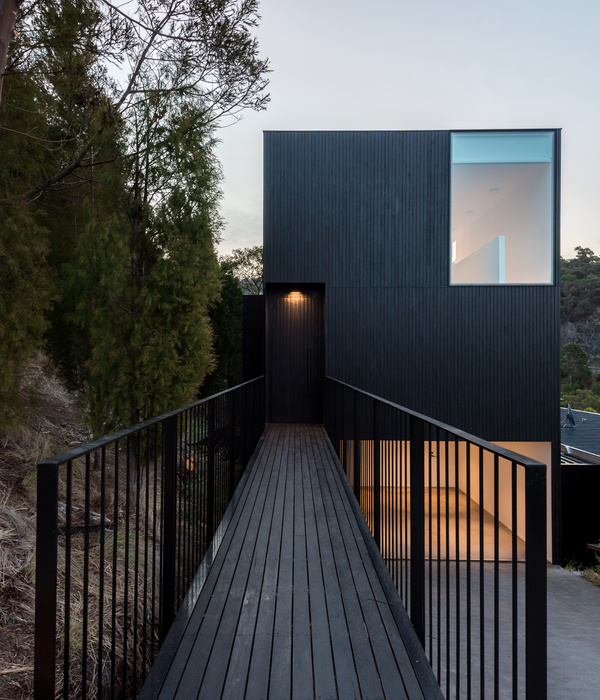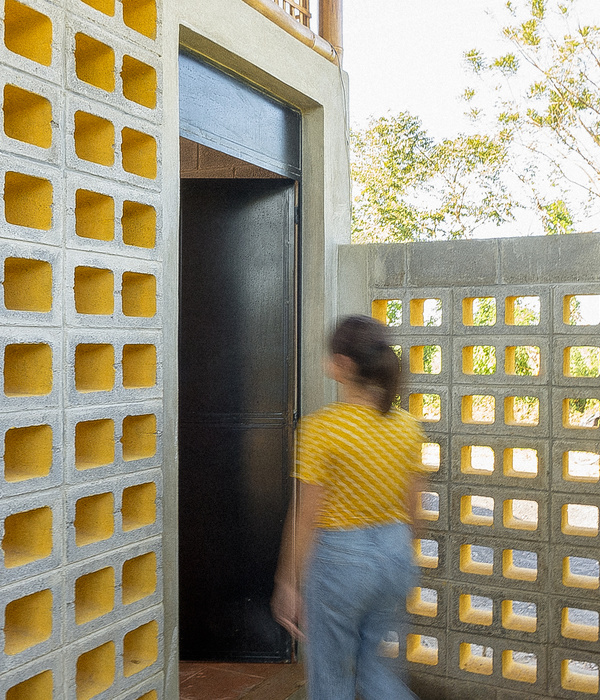This project began with two families purchasing a large Central Austin property and subdividing it into two narrow lots to build new homes on - we were hired to design one of the homes. The clients, a young creative couple with two small children, wanted a modest house with three bedrooms, two bathrooms, and ample living spaces with strong connections to private outdoor rooms.
The site is in a bustling neighborhood, near a major university, so the house was set on the site to create a private side-yard the family could use as an extension of the main living space.
A wall in front of the house creates a private courtyard off of the front rooms and protects them from view. Meanwhile a tectonic screen porch sits in the backyard, in contrast with the solid mass of the house in front.
The house is a mass that is carved - creating deep, shaded, openings that connect to the outside. The ground floor plan is conceived as a series of open interconnected spaces arranged around a central stair and utility core.
The spaces are divided by Douglas Fir cabinetry, with a continuous ceiling. The cabinets divide the space into various uses (kitchen, study, living, and TV room) while maintaining the feeling of a large open room. An internal light-well brings daylight into the center of the house and connects the two floors, creating a surprising vertical opening through the house.
The second floor contains all three bedrooms, connected by a "bridge" that overlooks the kitchen. Each bedroom has direct access to an exterior patio or deck. "Pop ups" on the roof bring in plentiful daylight from above and create compelling space in otherwise small rooms.
{{item.text_origin}}


