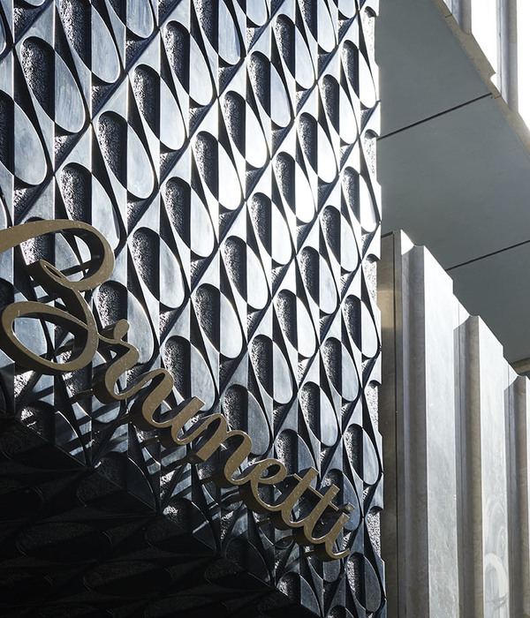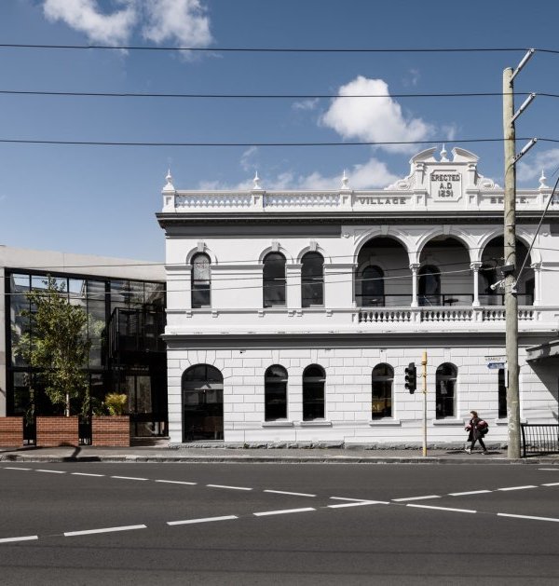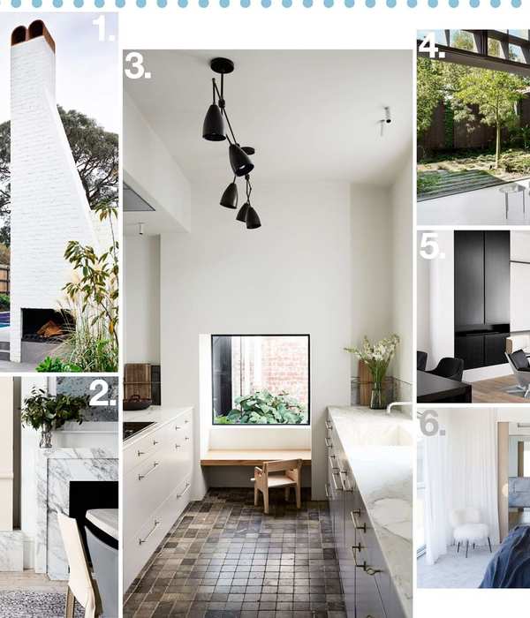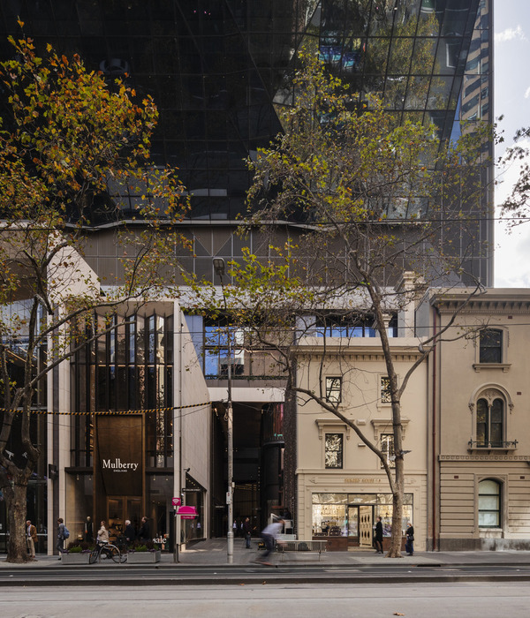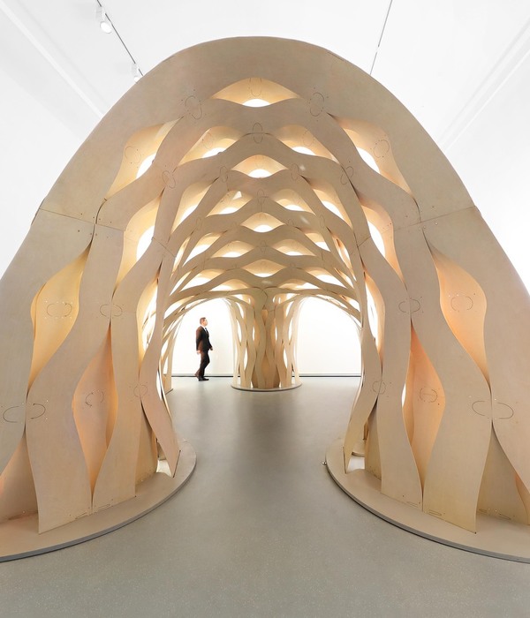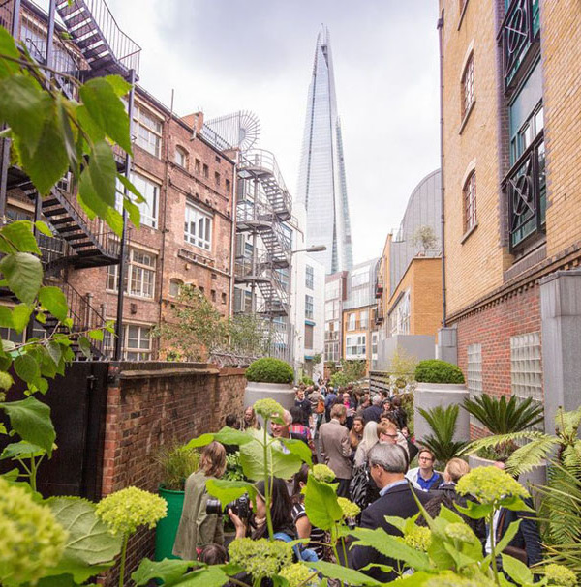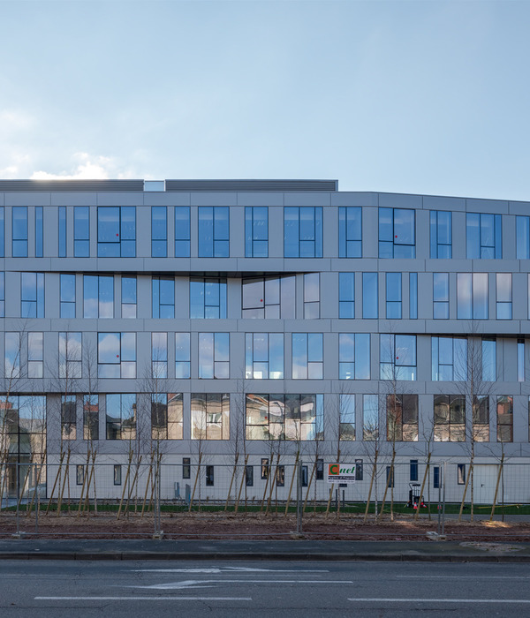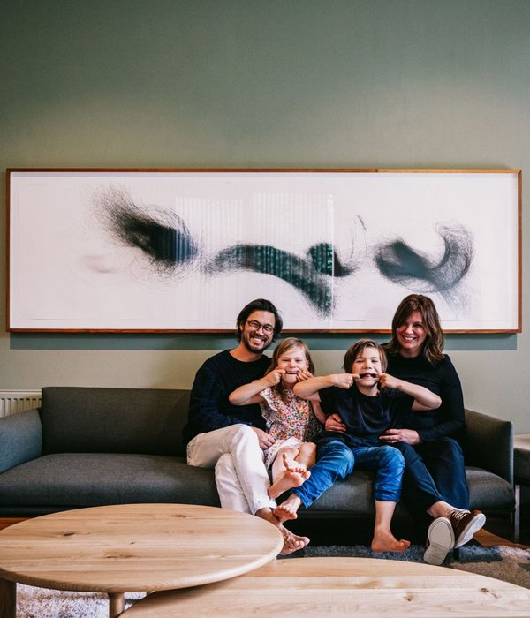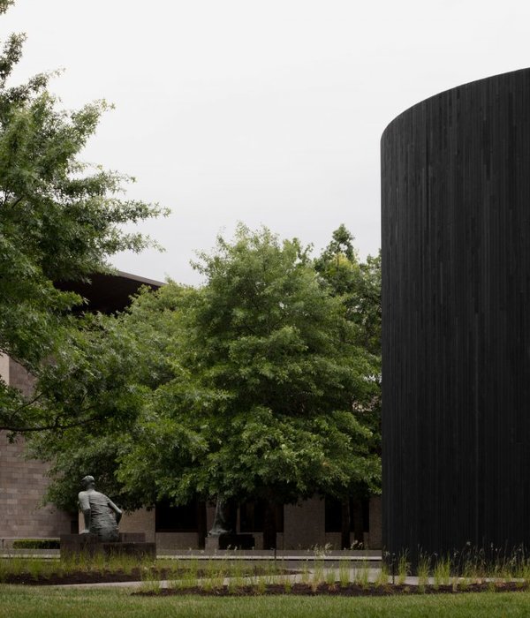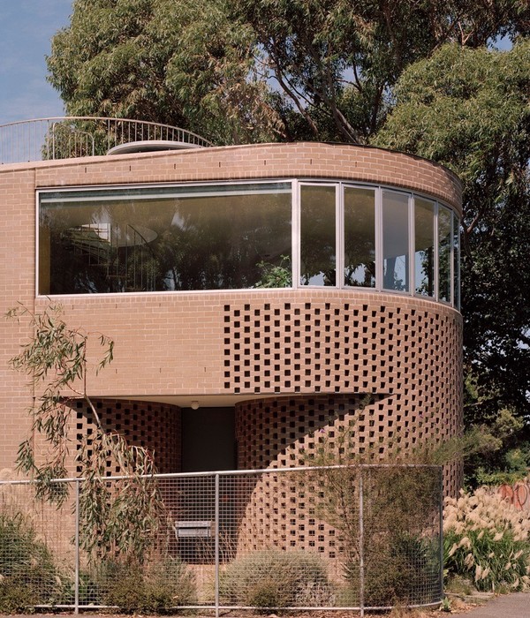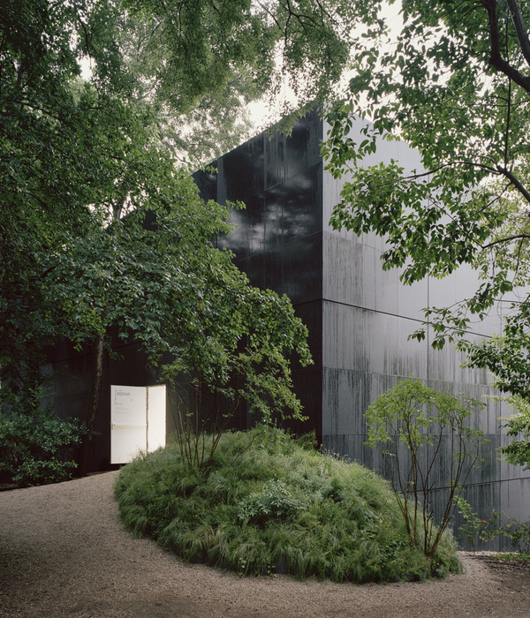The Dockner Wine Cellar is a modern utility building optimizing business to ensure sustainability and resource conservation. A structure with a rectangular footprint has been placed on the elongated property, which stretches from east to west. The basement of the new utility building is built partially into the steep sloping hill.
The building is divided into three height levels. To the west is a raised deck with a view of Göttweig Abbey. This shelters a forecourt with a sunken loading ramp to the lower level. The wine cellar rises up adjacent to the deck and is covered by a gently inclined tent roof. A flat arched roof spans the eastern section of the vehicle fleet. On the lower story, the spatial sequence begins with a covered forecourt and moves on to a pallet warehouse for ca. 1,300 pallets, to the bottling line, and into the hill for the tank storage area. All walls are of visible concrete.
Upstairs, gold-coated panels are used for interior insulation and Brucha panels downstairs. Outside, a curving wall with the “Winzerhof Dockner” lettering leads the way inside. Visitors are greeted by a room filled with wooden wine barrels and steel containers, pierced at the center by a rectangular atrium. Lighting rails illuminate the barrels.
{{item.text_origin}}

