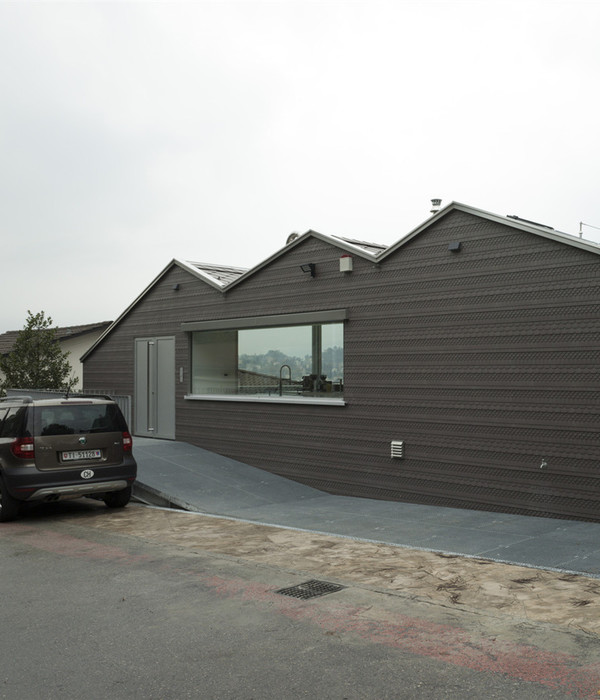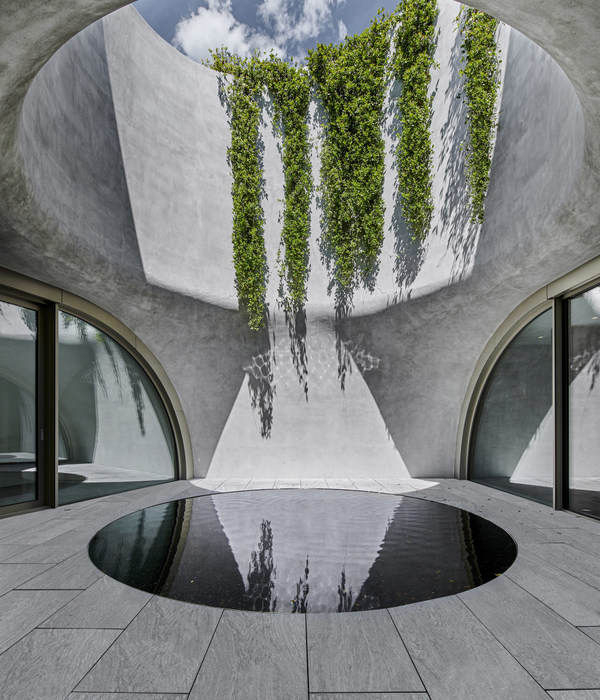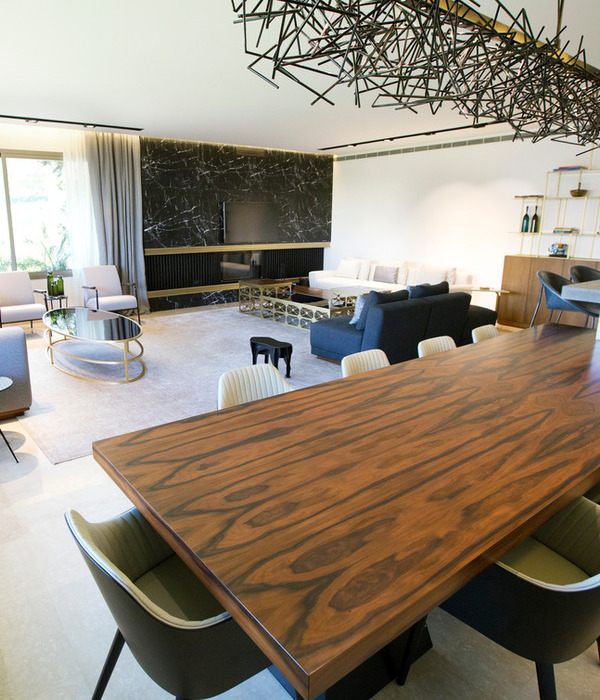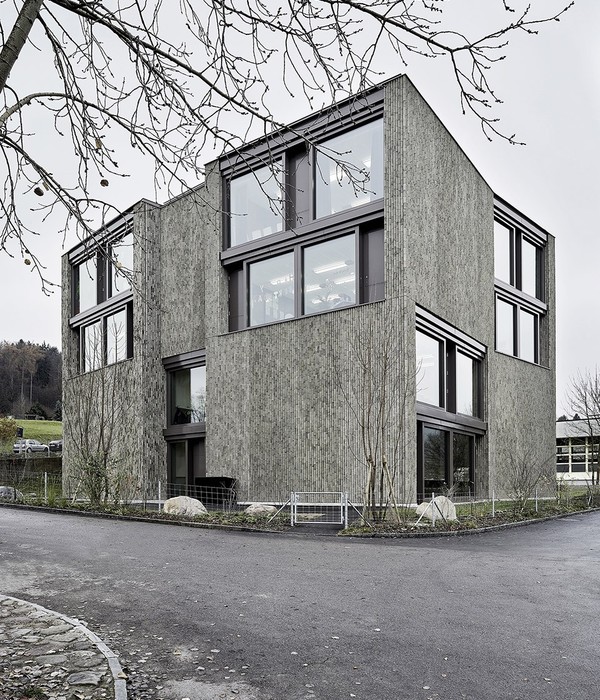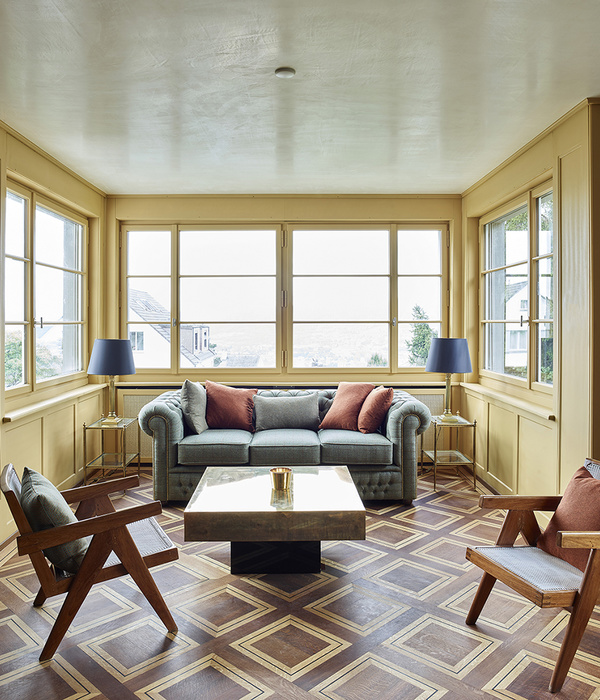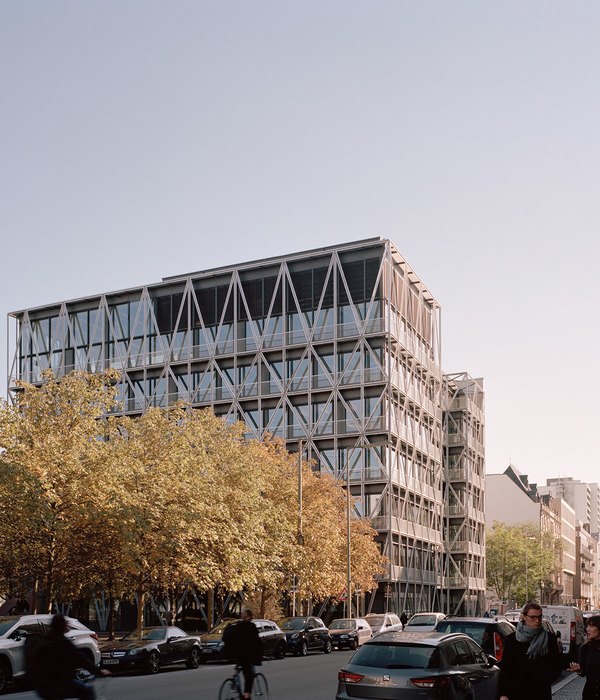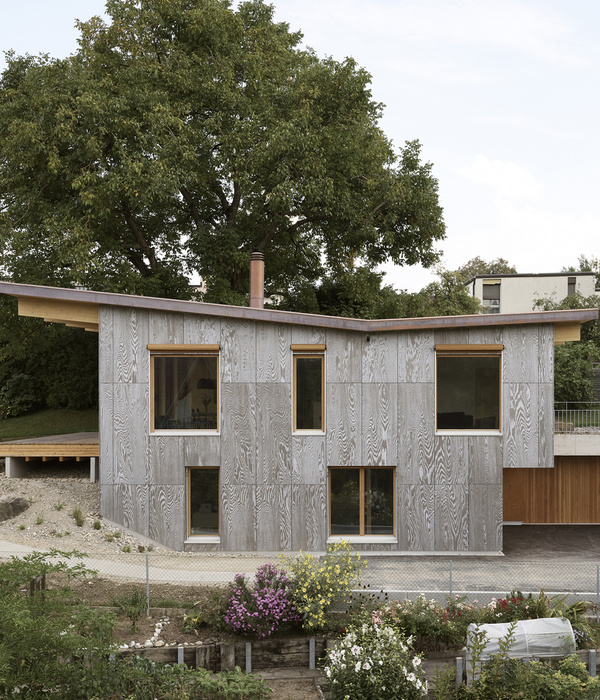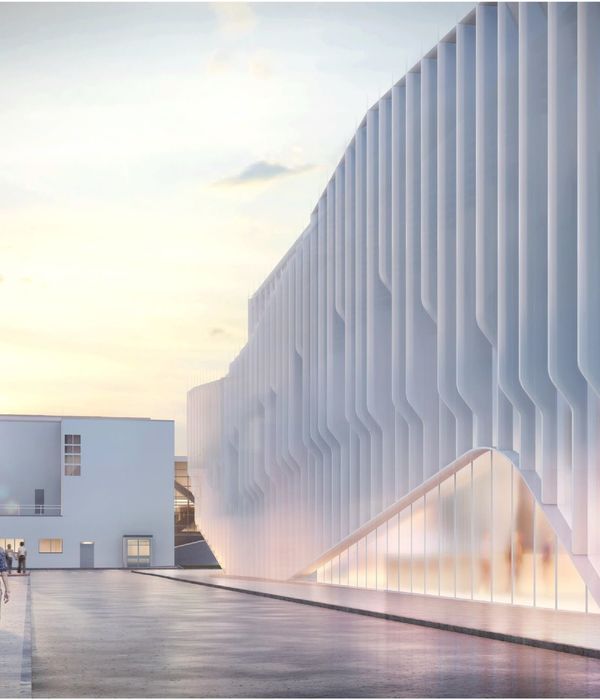在Elwood住宅中,通过一种微妙而谦逊的方式,看到了原始住宅的扩展,那是由B.E Architecture设法保留下来的住宅原有的本质。该项目是一个古雅而包容的结构,是工作室与客户长期建立关系的结果。
Through a subtle and modest approach, Elwood Residence sees the expansion of the original home,that's by B.E Architecture managing to retain its prior essence. A quaint and contained structure, the project is st the result of a long-built relationship.
选择让团队参与到他们自己的项目中,就会想到完成循环的概念。对每个人的工作和生活的价值观都很熟悉,这不仅体现在家庭之间,也体现在建筑之间,以及它是如何影响日常生活。作为爱德华时代的住宅,必须要保留其原有的魅力,但其精心设计的性质也需要被带入新的住宅中。
Now choosing to engage the team for their own project, the notion of completing the circle comes to mind. Familiar to the values of how each worked and lived, the collaboration was a likely one and speaks to ideas of lineage not just between family but between architecture and how it can influence the everyday. As an Edwardian home, the original charm needed to be retained but its crafted nature be brought into the new.
由JGF Creative建造的新建筑是对现有建筑的补充,作为一个被列为遗产的住宅,在外层结构中,有一些关键的特征需要保留,内部需要重新想象。以前有六间卧室的住宅一度被正式分隔,现在变成了三间卧室的住宅,并集成了存储和浴室。其结果是看到了一个当代住宅的实现,它延续了其遗产元素的故事和分层。在保留原有布局的同时,Elwood 住宅扩展到了后方,连接生活区作为住宅的核心召集区。
As a heritage listed home, there were key features that needed to be retained and, within that outer envelope, the internal reimagined. Built by JGF Creative, the new complements the existing. The previous six-bedroom home that once felt formally separated becomes a three-bedroom residence with associated storage and bathrooms integrated. The result sees the fulfilling of a brief for a contemporary home that carries forward the storied and layered past of its heritage elements. Whilst the original footprint is maintained, Elwood Residence expands to the rear with a connected living area as the core convening area of the home.
柔和的自然色调贯穿始终,通过共享的温暖和各种形式的木材的广泛使用联系在一起。被放置在充满光线的室内,让这个家和它的各个部分都能成为焦点。室内的绿色植物与周围的自然环境相连接,壁炉周围的釉面砖和绘画元素随处可见。
A natural palette of muted tones is then used throughout, linked through a shared warmth and an extensive use of timber in various forms. Furniture then sits deliberately light within the space, allowing the grounded nature of the home and its parts to remain the focus. Native greens are brought internally to connect to the natural surrounds, seen in glazed tiles around the fireplace and painted elements throughout.
{{item.text_origin}}



