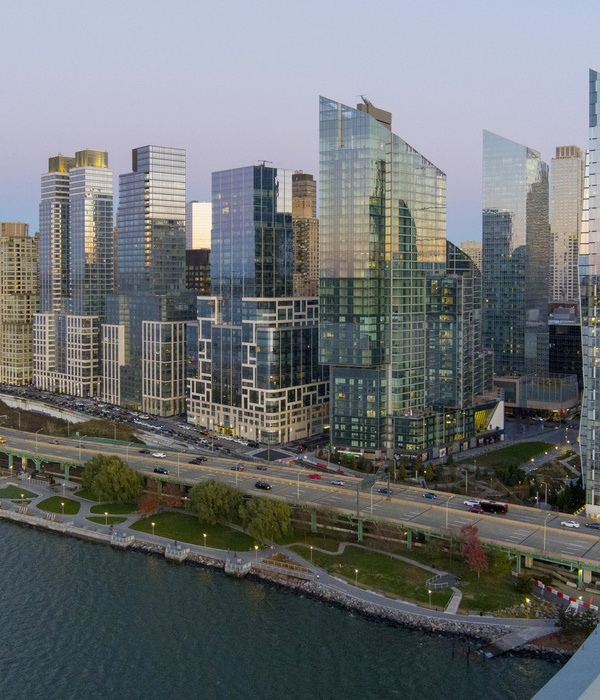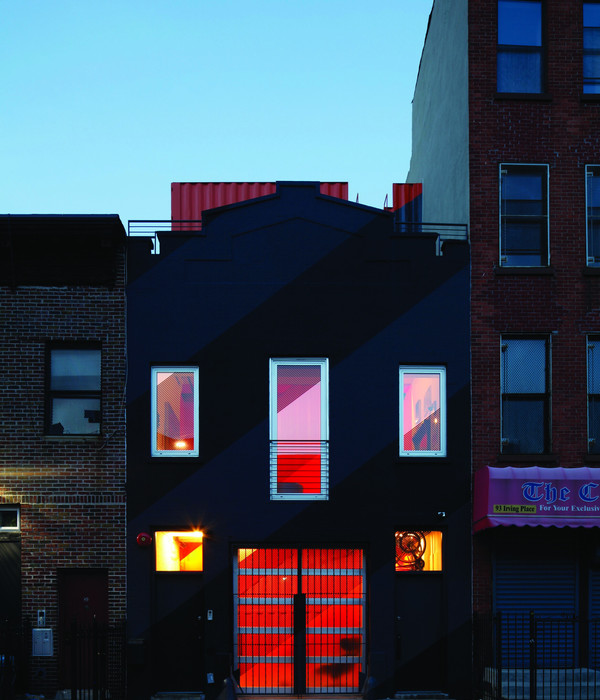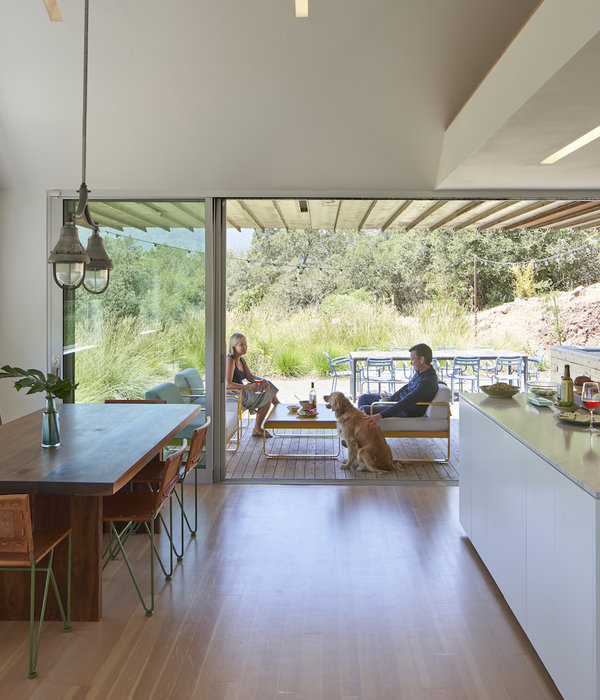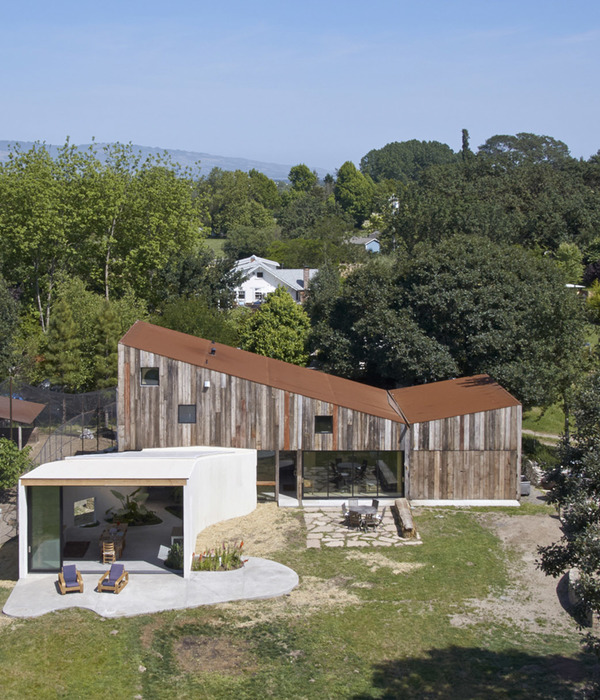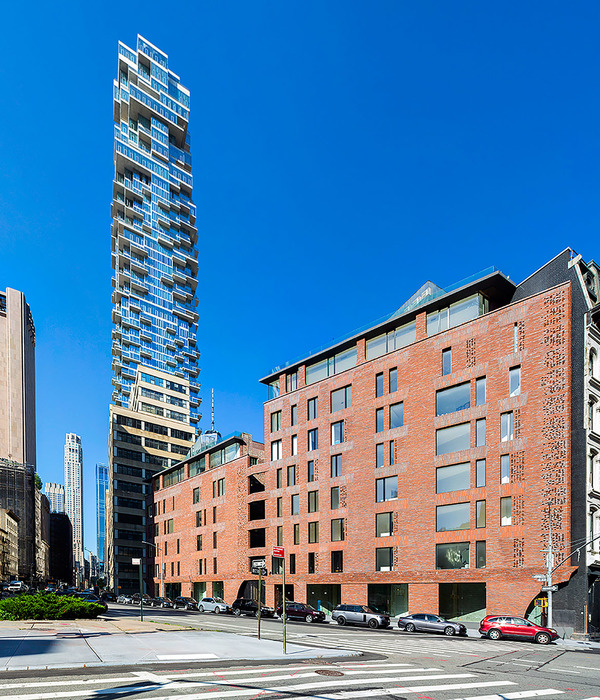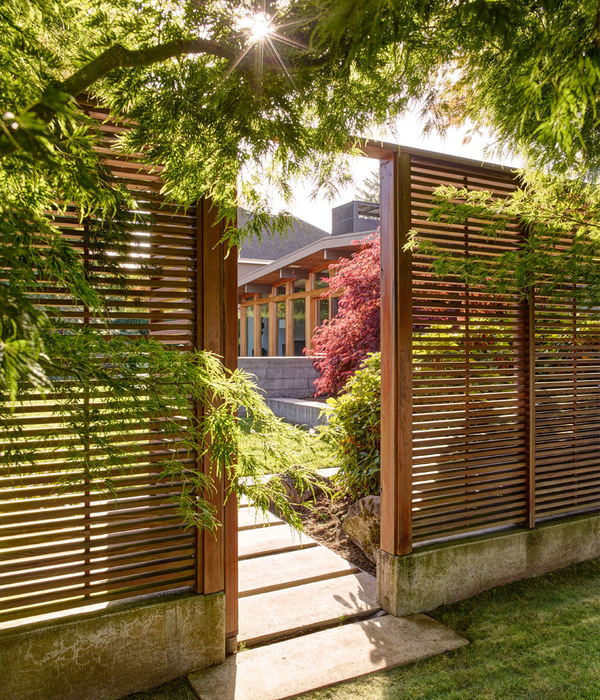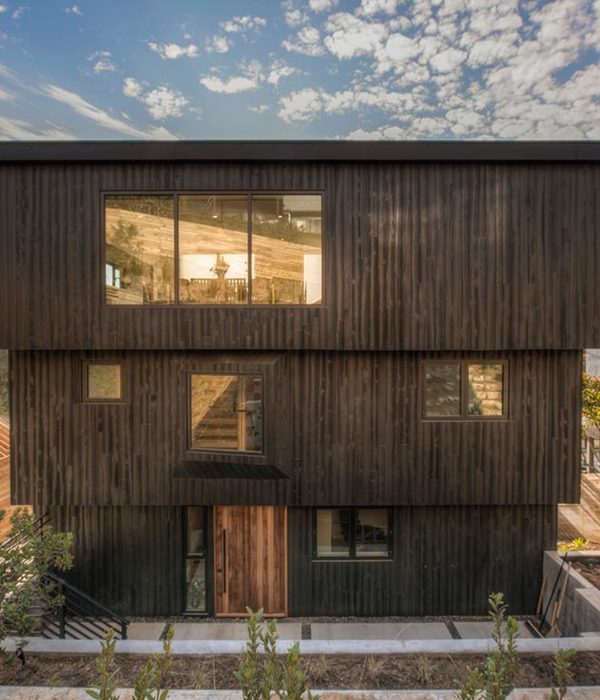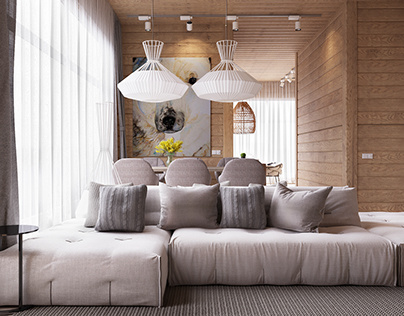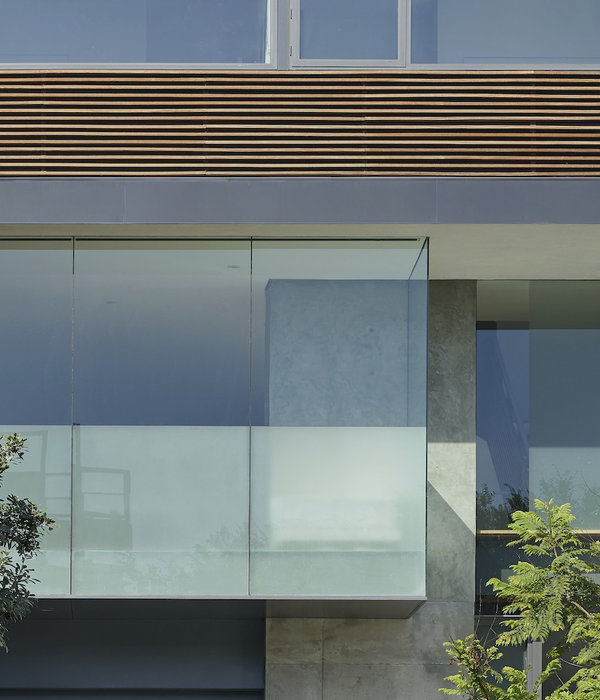- 项目名称:瑞士卢加诺山间别墅
- 设计方:Volpatohatz
- 结构工程师:Borlini & Zanini SA
- 设计团队:Nicole Hatz,Marco Volpato,Cristina Casada,Fabio Corbella
- 摄影师:Richard Glover Photography
Residence in Lugano
设计方:Volpatohatz
位置:瑞士 卢加诺
分类:居住建筑
内容:实景照片
结构工程师:Borlini & Zanini SA
机电工程
师:Electrasim SA
设计团队:Nicole Hatz, Marco Volpato, Cristina Casada, Fabio Corbella
建造:La Edile Sagl
图片:35张
摄影师:Richard Glover Photography
这是由Volpatohatz设计的卢加诺住宅。该项目受客户委托,在现状住宅的基础上新建一层,并全面翻新。项目坐落于山上,可俯瞰瑞士卢加诺市中心。客户想要一个新的楼梯和电梯,以连接新调整后的三个楼层。建筑底层新布置了客房,而二层布置了套房式主卧室、可入式衣柜以及小型办公室。顶层新建了一层,布置了开放式的客厅、饭厅以及厨房。西面是狭窄的阳台,与起居室相连,可欣赏卢加诺的城市美景以及周边的山景。
南边是大型浴光阳台,可欣赏卢加诺湖的风景,阳台与厨房直接相连,可兼作娱乐区使用。别墅的主入口前是设有长型钢条栏杆的坡道,连接着顶层的大阳台以及街道。沿着陡峭的山坡,设有两个大型平台,这些平台由石头和木板铺设,平台四周均设有扶手。低处平台是游泳池,周边用木板铺砌,南面可欣赏到湖景。整个住宅符合瑞士Minergie的建设标准,采用了地热泵、太阳能疏散管板和液压地板采暖系统。
译者: 艾比
A private client commissioned VOLPATOHATZ to add another level and fully renovate an existing villa from the 60’s situated on the hills overlooking the centre of Lugano, Switzerland.The client’s brief required a new stair and a lift connecting three levels with some internal adjustments to accommodate new sleeping arrangements on the ground level and the main bedroom with a large en-suite; walk-in robe and small office on the second level.
A new floor has been added on the upper level to accommodate an open plan living, dinning and kitchen area. A narrow balcony to the west runs parallel to the living area has views to the cityscape of Lugano and the surrounding mountains beyond.A large sun drenched terrace to the south with views to the lake of Lugano, has a direct connection to the kitchen and used for entertainment. The main entry into the villa is made via a long steel perforated ramp that connects the large terrace on the upper level and the street.
There are two new large terraced areas along the steep hillside of the property, required major adjustments to the levels and layout to maximise its use. They are paved in stone and timber and handrails along the perimeter of each terrace. A large suspended timber deck surrounding the pool on the lower terrace juts out to the south capturing the views to the lake.The entire house meets the requirements of the ‘Swiss Minergie’ standards and uses a geothermal heat pump, solar evacuated tubing panels and hydraulic floor heating.
瑞士卢加诺住宅外观图
瑞士卢加诺住宅外部局部图
瑞士卢加诺住宅
瑞士卢加诺住宅底层平面图
瑞士卢加诺住宅二层平面图
瑞士卢加诺住宅截面图
瑞士卢加诺住宅三层平面图
瑞士卢加诺住宅总平面图
{{item.text_origin}}


