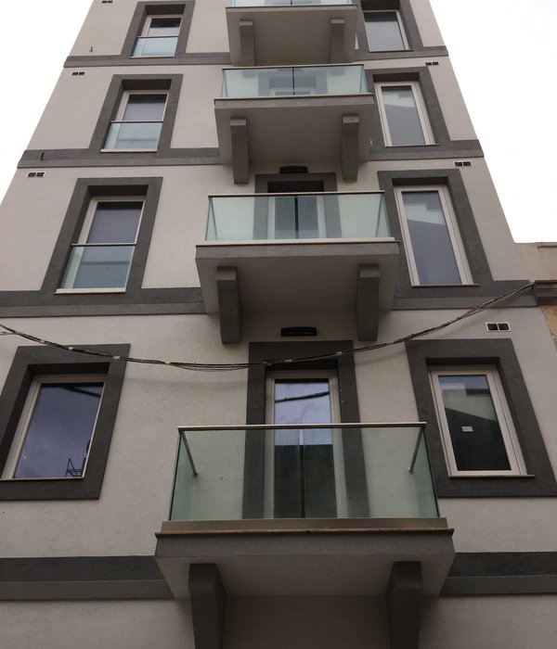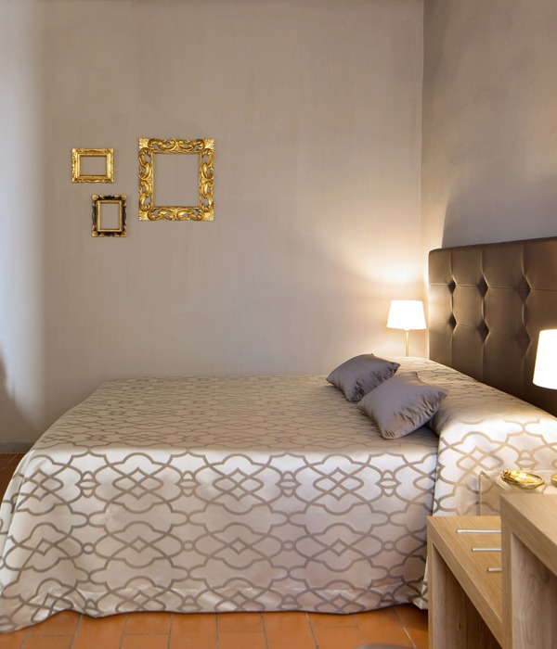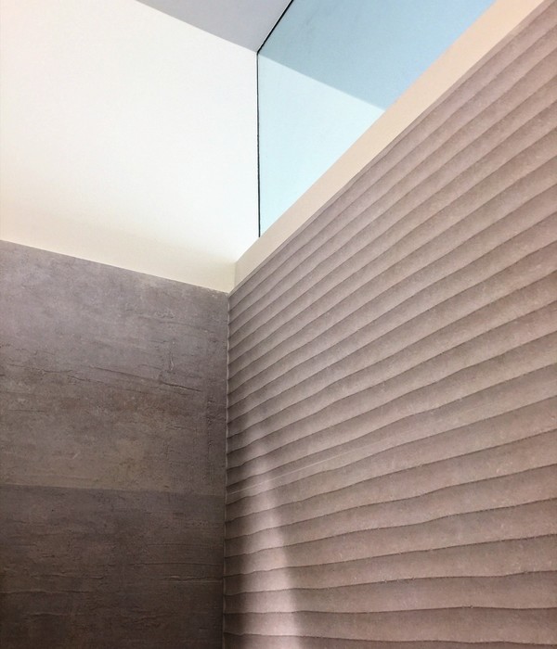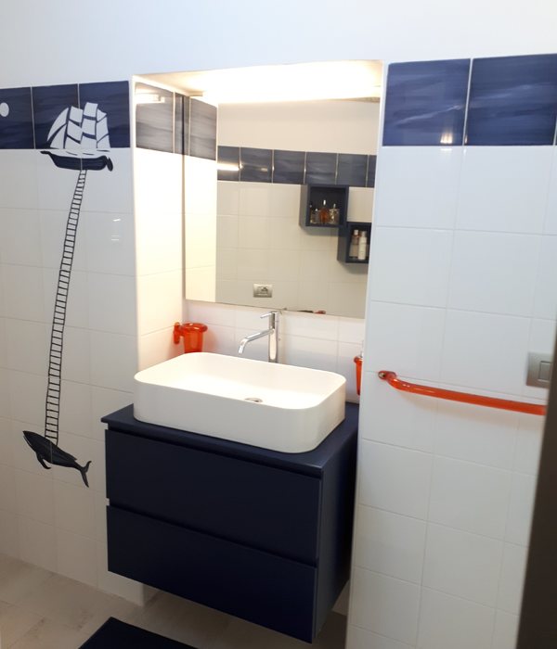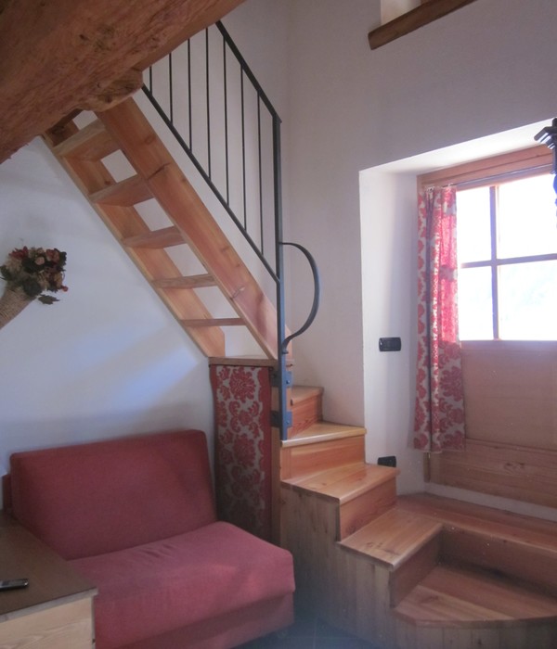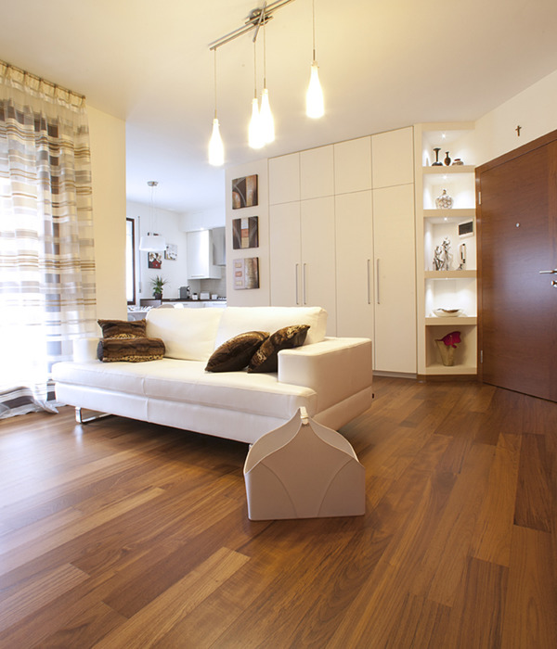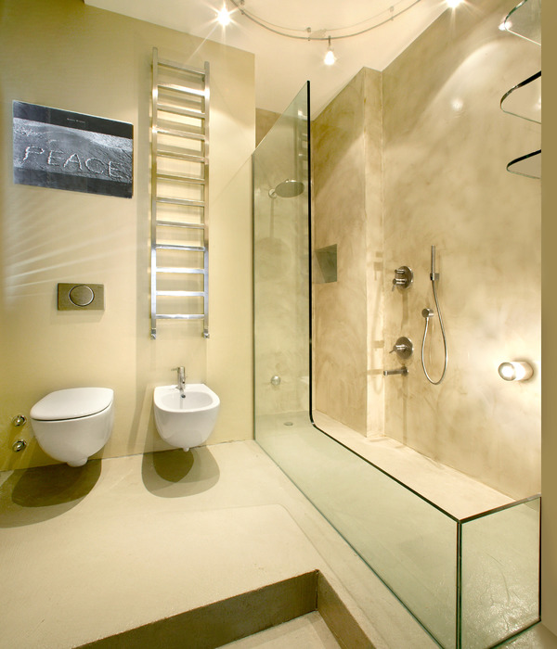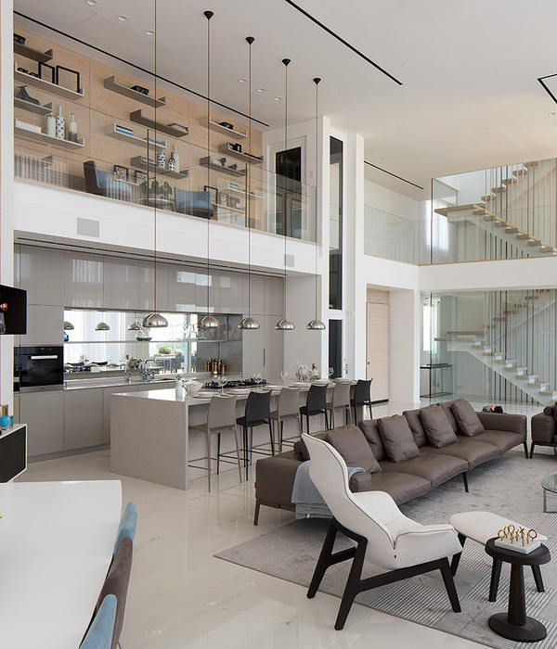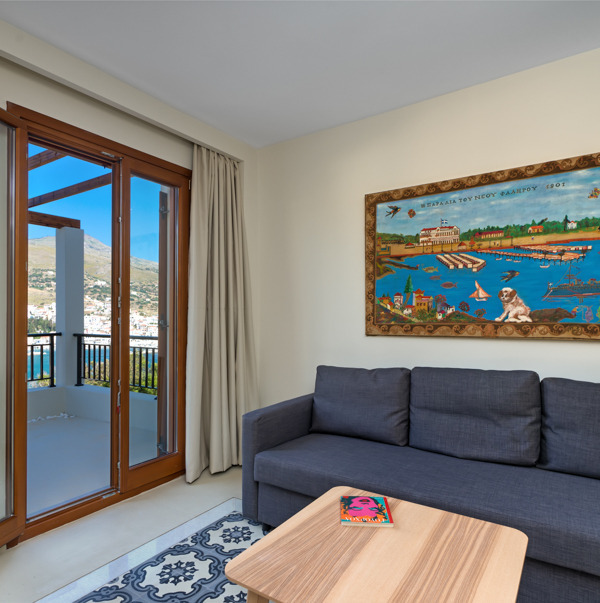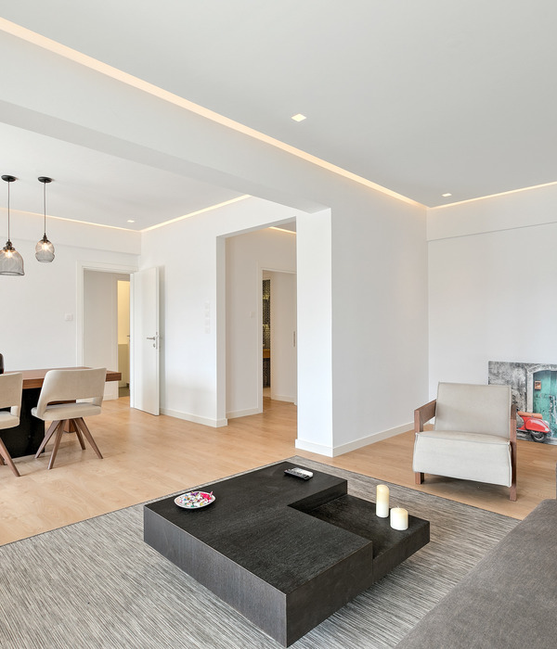挪威出身的建筑师Casper Mork-Ulnes近期完成了一座看上去像变形虫的建筑,和他之前设计建造的艺术家工作室相连,内设厨房和餐厅。建筑位于北加利福尼亚Sonoma城一座占地3英亩的农场里,艺术家工作室的前身为谷仓,屋顶像蝴蝶一样反向折起;新建筑结构和工作室脱离,一直延伸到主人的花园,一端的玻璃拉门可以完全打开,让住户尽情享受当地温和的气候。
Norwegian-born architect Casper Mork-Ulnes recently completed an amoeba-like pavilion housing a kitchen and dining area, the extension to a skylit artist’s studio he designed the year before for a creative couple living on a three-acre farm in Sonoma county, northern California. The 2,500 square feet barn, featuring a dramatic inverted butterfly roof, accommodates an artist’s studio and an office; the new addition flows out to the garden where the homeowners planted bamboo, bird-of-paradise plants, aloes, edible taro, a fig tree and some creeping vines. Though easily sealed off from the elements, the pavilion has sliding glass doors that can completely open and take full advantage of Sonoma county’s clement weather.
▼项目全景,前方的板色建筑为新建的“变形虫”,后部的木立面建筑是经过改造的谷仓,overall view of the project,the white building at the front is “Amoeba”, the wooden building behind is the barn
农场为一对夫妇所有,从2005年起,业主和建筑师一同在其中建造了许多充满个性的实验性建筑。作为艺术家工作室的谷仓改造于2010年设计动工,为业主提供了充足的工作和绘画空间空间,以及环境适宜的艺术品储藏室。2012年建筑师设计了这个与工作室相连的形状独特扩展空间,而在他们的设想中,扩展房间的前部还将有一个新的泳池,预计将在2017年付诸实施。
Casper Mork-Ulnes has been collaborating with Lars Richardson, an entrepreneur dealing in Scandinavian art and antiques, and Laila Carlsen, a painter, ever since they moved from San Francisco to Sonoma in 2005. It all started with the design of several new structures on the couple’s three-acre farm: an unusual estate that exemplifies the creative spontaneity and penchant for experimentalism of the owners and their architect.
More recently, in 2010, they worked on the design of a new building (the Barn), as Richardson and Carlsen needed additional working space, climate safe storage of artwork, collectibles and memorabilia, and adequate space for a painter’s studio. And in 2012 they conceived an extension to the barn, a dining pavilion dubbed the Amoeba that was recently completed.
The architects are still working on the property, their collaboration with the clients starting in 2005 and still going 11 years later. The new masterplan includes a new pool and a pool-house in front of the Amoeba which is currently on the drawing board, ready to be implemented in 2017.
▼谷仓中的工作室,studio in the barn
▼充满绿意的新建筑,new architecture full of plants
谷仓改造
The project: phase 1 / The Barn
老谷仓位于旧金山以北一小时车程处的Sebastopol郊区,由于年代久远,其结构已经无法继续使用,因此建筑师决定将它彻底重建,促使整个农场项目得以推进和完成。设计师保留了谷仓的形态,在其中植入了新的功能。传统的谷仓屋顶为画室和藏画间提供了充足的高度,空间内有着舒适的自然通风和散射光照,从中还可以纵览农场的景色。
新建筑沿谷仓原址建造,建筑面积2500平方英尺,造价仅为每平方英尺140美元。建筑为大跨度结构,木框架和钢框架共同支撑,空间开放,光照充足,让艺术家可以根据自己的喜好在室内外作画。由于业主对木材情有独钟,建筑师将已有100年历史的老谷仓的壁板拆下,用作工作室立面材料。出于造价和结构考虑,室内使用复合木板覆面。老谷仓多余的木料被制造成了家具,屋顶使用的耐候钢材也来自于原有建筑。
The catalyst and driving design factor for the project was creating a second life for an old, derelict barn on the rural property located in Sebastopol, about an hour north of San Francisco, but turned into a new building after the existing structure was deemed unsalvageable. Using the barn typology had an instant appeal. The main challenge became to create an ideal art studio within the barn vernacular. Inverting the traditional gable barn roof created sweeping double height spaces for art production and storage, while providing natural ventilation, indirect northern light conditions, and views out toward the property.
The new barn has the same footprint as the existing one and was built for just over $140 per square foot. The new building consists of 2,500 square feet and is wood framed with steel moment frames. They allow for the large utilitarian openings and spans required to maneuver tractors and art work in and out of the building, while providing optimal lighting conditions for the artist. The Norwegian owners have a love for wood as a construction material. 100-year- old reclaimed barn siding was used as the exterior cladding material, reflecting the agrarian character of the previous building, while budgetary and functional constraints led to plywood being chosen as the interior cladding material. Framing material and siding from the existing barn was used for cabinetry. The roof was constructed with rusted steel reminiscent of the previous barn structure’s roofing and siding.
▼通高的工作室和艺术储藏室,double-height studio and art storage
变形虫建筑
The project: phase 2 / The Amoeba
业主于2015年委托建筑师建造一个与室外相连的空间以吸引游客,于是建筑师设计了一个有机的形体与谷仓形成鲜明对比,被人戏称为“变形虫”。建筑面积为720平方英尺,与自然亲密接触,茂盛的植物将厨房和餐厅分隔开来。
建筑由八英寸厚的弯曲的混凝土构造而成,使室内冬暖夏凉。裸露的木材以剪力梁形式构成倾斜的屋面,巨大的漫射天窗让阳光充盈于室内,给人和植物带来生机。尽管建筑形态怪异,但建造所用的材料并不让人陌生。墙面的混凝土模具用从旧谷仓回收的木材制成,待混凝土干透后移除木材,其表面便显现出了木头的纹理。移除的木头在农场的其他地方被造成栅栏,其作为农场材料的悠久历史被继续了下去。
In early 2015, Richardson and Carlsen asked Mork-Ulnes Architects / sfosl to create a new space on the property to entertain visitors, in a seamless connection to the outside. A 720-square-foot kitchen and dining space now grows out from the studio. Nicknamed the “Amoeba,” it provides a loose and organic counterpoint to the more rigorous barn structure it extends from. It wholeheartedly embraces nature and the outdoors, literally capturing the landscape to create a lush interior garden of taro, fig, and bamboo that softly separates the kitchen from the dining area.
The structure has eight-inch-thick S-curved cement walls whose considerable thermal mass keeps the room cool in the summer and warm on chilly days. The sloped roof is an exposed wood, scissor-beam roof construction with a large, diffuse skylight that brings light into the center of the building for people and plants. Though its shape and material may seem foreign, its walls were formed by spraying layers of shotcrete cement onto screens of recycled wood barn siding. When the concrete had dried the boards were removed, thus exposing the familiar wood texture, and reused as a fence elsewhere on the property, further continuing a many decades-old material lineage.
▼白色体块如变形虫一般从工作室伸出的建筑,Amoeba like white architecture stretches from the studio
▼可以完全打开的玻璃滑门,拥抱自然,the glass sliding door maximize the opening, embracing the nature
▼建筑内部空间开放,植物将厨房和餐厅隔开,the open interior of the building, kitchen and dining space are separated by plants
▼从厨房看向餐厅,view of the dining space from the kitchen
▼混凝土表面上有木纹,剪力梁支撑屋顶,there’s wood pattern on the concrete surface, roof is supperted by scissor-beam structure
▼漫射天窗给植物提供充足光照,the defuse skylight provides sunshine for the plants
▼总平面图,site plan
▼平面图,plan
▼立面图,elevations
▼剖面图,section
Project name: Artist Studio and Workshop in Sonoma County
Project location: Sebastopol, California
Project design team: 10 Greg Ladigin, Casper Mork-Ulnes, Andreas Tingulstad, Nick Damner, Kyle Anderson
Project consultants: Structural engineer: Dave Rogina, Rogina Pestell Engineering
General contractor: Damner Construction (Phase 1) Natal Modica Construction Inc. (Phase 2)
Project data
Site size: 3 acres (1,2 hectares) Building size: 3,218 square feet (299 square meters)
– phase 1: 2,500 square feet (232 square meters) – phase 2: 718 square feet (67 square meters)
Materials
Exterior cladding: reclaimed wood siding, concrete Interior walls: un nished birch plywood, concrete Interior ceilings: un nished birch plywood Floors: concrete and wood ooring
Windows and exterior doors: thermally broken aluminum with low-e glass Roo ng: corrugated corten metal roo ng, Cabinetwork: part is made from repurposed exterior siding from demolished barn on-site, part is made from new birch plywood
Structural system: wood framing and steel moment frames on concrete foundation (phase 1), concrete walls (Shotcrete*) and wood framed roof on concrete foundation (phase 2) (*) Shotcrete is concrete conveyed through a hose and pneumatically projected at high velocity onto a surface.
Schedule
Phase 1: start of design: 2010 , end of construction: 2012
Phase 2: start of design: 2012, start of construction: June 2013, end of construction: December 2015 Phase 3: ongoing
Photographers: Bruce Damonte Grant Harder
Drawings: Mork-Ulnes Architects
English text: Mork-Ulnes Architects
{{item.text_origin}}


