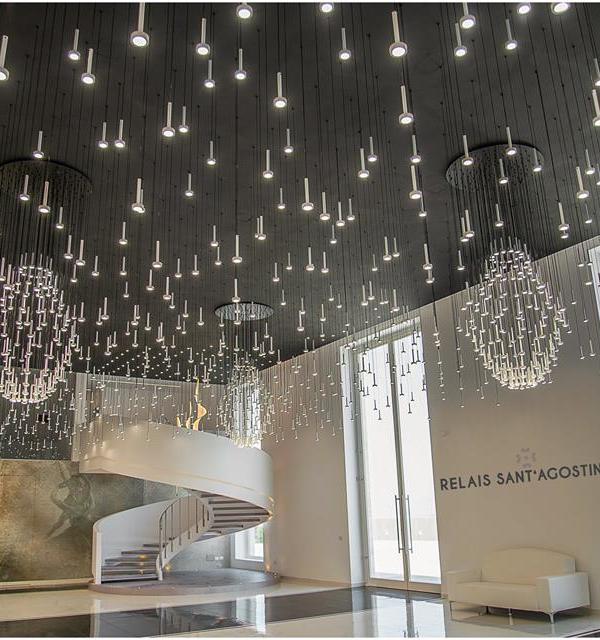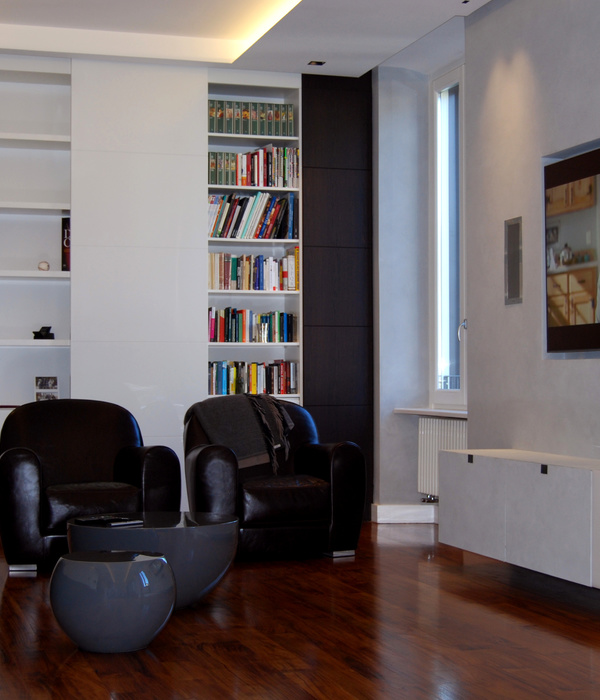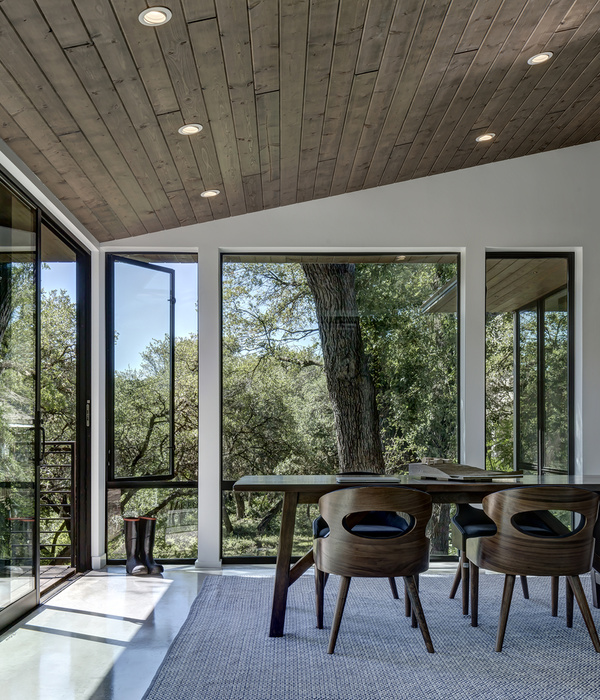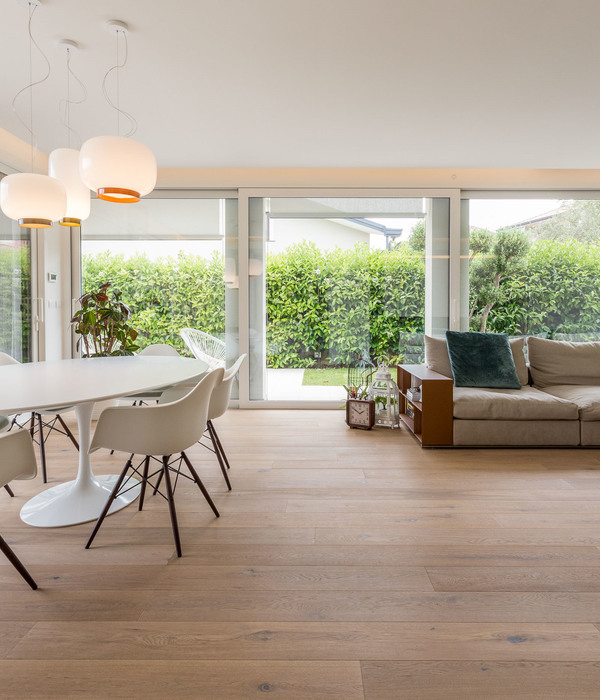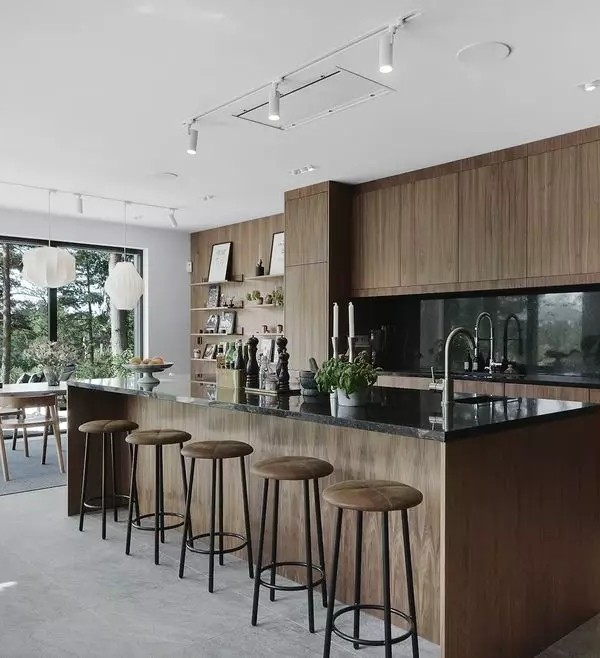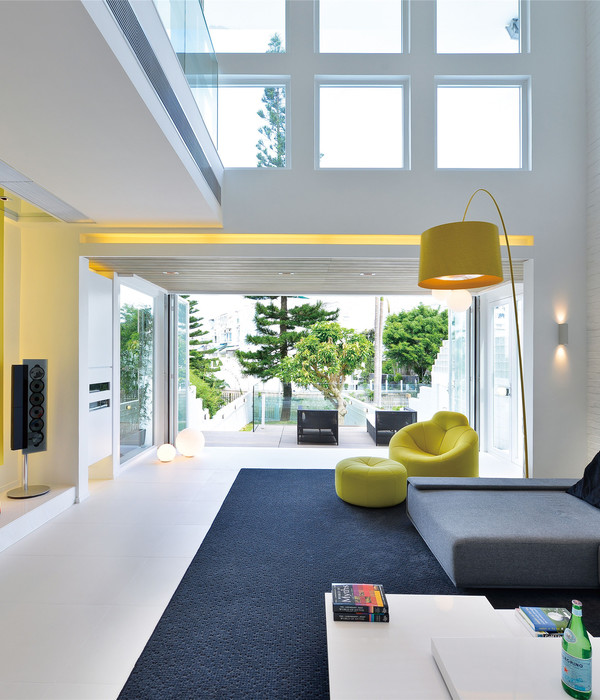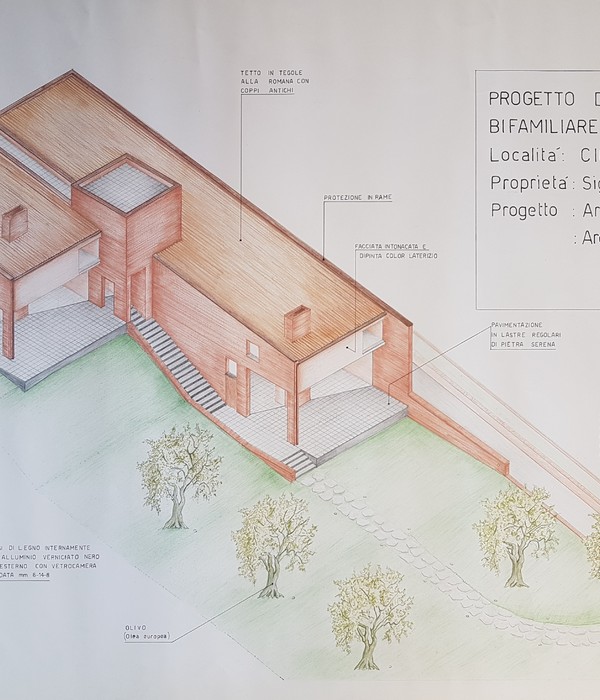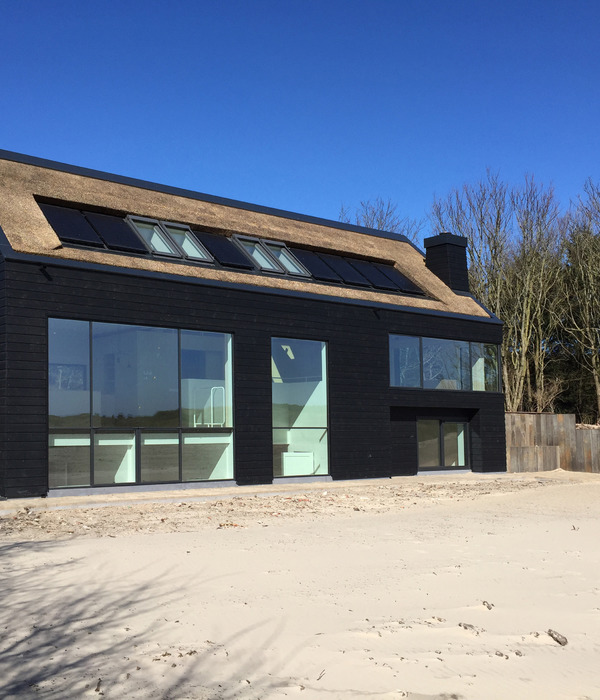建筑事务所 Mork-Ulnes Architects 于近日完成了一座住宅,该住宅位于美国加利福尼亚州的索诺玛地区(Sonoma),是为一位厨师和她的丈夫以及他们的家人建造的。这座住宅建筑面积 1,750 平方英尺(160 平方米),将未经处理的毛面混凝土基础直接作为车库和住宅的入口空间,从这里向上走,穿过一个混凝土的楼梯空间体量,访客们便可以达到主要的居住空间。该项目使用克尔顿耐腐蚀钢板(corten steel panels)作为外表皮覆层,不仅能够让住宅完美地融入索诺玛的乡村建筑环境,更是对位于岩石山坡上的基地内原有红土的最好呼应,该项目于 2018 年 9 月竣工。
Triple Barn 三屋顶住宅位于加州的索诺玛县,由建筑事务所 Mork-Ulnes Architects 设计完成,是为一位厨师和她的丈夫以及他们的家人建造的。该住宅的地理位置优越,虽然离城镇不远,但是却被大自扰环抱着,对其住户——这对夫妻来说,这里不仅是一个休闲度假圣地,更是一个烹饪实验室。这是一个聚会场所,在这里,人们不仅可以与朋友度过一个悠闲的下午,更可以融入周边的自然环境。在设计中,建筑师从厨师的理念入手,同时受到当地典型的乡村建筑的启发,最终使用了金属外表皮,以呼应基地铁锈红色的土壤,在建造期间,建筑师与当地的供应厂商、施工方和橱柜制造商合作,共同完成了本项目的施工工作。
Mork-Ulnes Architects has just completed a residential retreat in Sonoma, California, for a chef, her husband, and their family. The 1750 square foot (160 square meter) home uses its rough concrete base as a carport and entry which takes visitors from the entry up through a concrete stair volume to the main residential space. Clad in corten steel panels to integrate both to the rural building typology of Sonoma as well as the red clay indigenous to the rocky hillside site, the project was completed in September 2018.
Located in Sonoma County, California, the Triple Barn house was designed by Mork-Ulnes Architects as a residential retreat for a chef and her husband. Encircled by nature, but conveniently located near town, the house is both a relaxation getaway for the couple and a cooking laboratory. A place designed for gatherings that would create a new relationship with the surrounding environment. Taking cues from the chef’s philosophy and inspired by the rural building typology typical of the area, the architects used metal cladding reminiscent of the iron-red rusty soil indigenous to the site and relied on local suppliers, builders, and cabinet makers.
▼住宅鸟瞰图,拥有三个折线形屋顶,bird-eye’s view of the house with threemansard roofs
这座住宅位于加州索诺玛地区的一个山坡上。鉴于住宅被乡村环绕的地理位置,住户得以在基地内开辟出一片菜地,还可以在闲暇时漫步在自然的环境中。值得一提的是,本项目的基地是住户自己选的,因为从这里可以欣赏到索诺玛山谷的景色,而且这里的微气候十分宜人,满足了一切度假住宅的需求。
The house is located on a hillside in Sonoma, CA. Encircled by the countryside, the whereabouts of the house allow the owners to grow a five bed vegetable garden and take walks in the natural environment. The location was chosen by the couple for its views of Sonoma Valley, its microclimate and the opportunity to build a home that would have all of the elements they desired.
"项目伊始,我们所面临的挑战便是如何在这样一个十分陡峭的坡地上建造一座住宅。难点在于,该住宅必须能够呼应其特殊的基地环境,也要充分利用基地周边的景观,同时,也要为消防车预留出一条通道,这在这个火灾易发区是十分重要的。"建筑师 Casper Mork-Ulnes 这样说道。
"The initial challenge of the project, which really shaped the form of the building, was how to embrace the very steep slope and views of the site while creating access for fire trucks in this wildfire prone area," says architect Casper Mork-Ulnes.
▼住宅俯视图,被大自扰环抱着,top view of the house that is encircled by nature
本项目的委托人是厨师兼食品教育家——Hollie Greene Rottman 和一家制药公司的的全球主管——Jim Rottman。值得一提的是,Hollie Greene Rottman 不仅是一位校园健康顾问兼健康支援教育家,还是 JoyFoodly 的创始人和加州校园健康组织(California Wellness in the Schools)的主任;平时,她会对学校的行政人员、孩子们和家长们进行培训,告诉他们怎样烹饪和吃饭是对身体最好的,也会鼓励他们多选择以蔬菜和水果为主的本地食谱。在过去的十年中,她通过各种校园和课后项目计划,在从东海岸到加州的全国范围内,亲自向大约 15,000 名 7 至 14 岁的儿童教授了食品和饮食健康方面的知识。
“这座住宅比我们想象的要更加私密。它真的是一座世外桃源,但是又离城市非常近,地理位置十分便利。生活在这里,就好像远离了世界上一切的喧嚣,”客户 Hollie Green 这样说道。
因此,尽管本项目的定位是一座度假别墅,但这对夫妻仍然选择全年都居住在这里,平日里,他们会在菜园里种种瓜果蔬菜,Hollie 则会在定制的实验室厨房里研究健康食谱,以便将更好更全面的理念和方式传授给孩子们和学校餐厅里的工作人员。
“对我们来说,这座住宅就是一个疗伤圣地。它既平静又私密。平日里,我们喜欢在室外读读书,在花园里种种菜,午后的阳光有些强烈,我们便会在火坑旁边的大橡树下乘凉。同时,这座住宅、尤其是它里面的厨房也十分适合周末的聚会,大家可以一起做饭,我们也可以偶尔举办一次烹饪课程,”Hollie 和 Jim 说道。
The clients are Hollie Greene Rottman, a chef / food educator, and Jim Rottman, the Global Head of Diversity and Inclusion for a pharmaceutical company. Hollie Greene Rottman is a school wellness consultant and health supportive educator, founder of JoyFoodly and director for California Wellness in the Schools; she trains school administrators, children and families to cook and eat well, and encourages the use of locally-sourced recipes focused on vegetables and fruits. In the last ten years, she has personally taught around 15,000 children ages 7 to 14 through various school and after school programs, across the country, from the East Coast to California.
“The house turned out to be more private than we expected. It truly is a hideaway, yet so conveniently located near town. It feels like we are in a world away from the hustle and bustle,” says the client Hollie Green.
Thus the house was designed as a retreat (but full time residence) for the couple, who spend much of their time in the vegetable garden cultivating their food, and especially for Hollie to use the custom made kitchen as a laboratory for healthy meals to inspire her job teaching children and school-cafeteria staff.
“The house is our own healing sanctuary. It’s peaceful and private. We love reading outside, working in the garden, and taking shade under the large oak tree by the fire pit when the afternoon sun is intense. This house and kitchen are also perfectly designed to have a weekend retreat with cooking included or host an occasional cooking class,” say Hollie and Jim.
▼住宅外观远景,铁锈红色的外表皮从周围的环境中脱颖而出,同时呼应基地上的红色石头和土壤,distant exterior view of the house, the rusted skin stands out from the green surroundings and responds to the red stones and red soil
建筑师希望这座住宅不仅能为住户和他们的朋友创造一个轻松愉快的聚会场所,更希望为这对夫妻创造一个放松且舒适的生活空间,在这里,Hollie 能够远离繁杂的校园事物,Jim 能够暂时脱离频繁的全球差旅生活,喘一口气,享受身体和精神上的宁静和安逸,调整好自己的状态,重新出发。
当在纽约和旧金山等城市生活了十多年后,这对夫妻迫切地希望能够拥有一座远离尘嚣、贴近自然的住所,并且希望能够在这个居住空间里找到一种全新的拥抱大自然的生活方式。而本项目僻静的地理位置和住宅的大型菜园将他们的愿望变成了现实。在所有的家庭设施里,这对夫妻希望能有一个大型的专业厨房、一个私密的主卧套房、两间客房和一个独立的办公空间,这样,当做饭或者举办娱乐活动的时候,他们就可以彻底地远离工作,一起享受生活。
The objective was to create a place to entertain family and friends but also a place to re-energize and find peace and tranquility away from busy lives of Hollie’s work in the schools and Jim’s frequent business trips around the world.
After living for more than a decade in cities such as New York and San Francisco, the couple asked for a residence that would allow them to connect with nature in a new way. Their dreams were met thanks to the secluded location and the creation of a large vegetable garden. Among the amenities, the couple wanted a large professional styled kitchen, private master suite, two guest rooms, and a separate office, so that when the couple engaged in cooking or entertaining, they could turn off their work and be present in their home together.
▼住宅外观近景,设有车库和通向二层主要生活空间的室外楼梯,close exterior view of the house with a Parking space and a staircase leading up to the main residence on the second floor
这座 1,750 平方英尺(160)平方米的住宅位于索诺玛地区(Sonoma)的一个陡峭的山坡上,享有从索诺玛山谷(Sonoma Valley)到马林县(Marin County)的全景景观视野。来访者穿过一条陡峭的车道,逐渐靠近,他们会看到一座有着三个屋顶的住宅,住宅铁锈红色的钢制屋顶从周围绿色的自然环境中脱颖而出,同时呼应着基地周边的红色土壤。随后,来访者便可以通过一个巨大的混凝土通道来到住宅的前门处。
抵达了较低的入口后,一个蜿蜒的楼梯会带领人们穿过一个混凝土体量,直达主要的居住空间,这时,透过大面积的观景窗,壮丽的山谷景色便不期而至。楼梯位于住宅公共空间的中心位置,北端是厨房和餐厅,长条形的起居室则朝向私密的客房和主卧套房。
The 1750 square foot (160 square meter) home sits on a steep hillside in Sonoma overlooking panoramic views from the Sonoma Valley to Marin County. Approaching the house from a steep driveway, the visitor sees a triple roofed rusted steel form peeking out over natural grasses and iron-red soil. Arriving at the house, the guests are guided to the front door through the large concrete void.
From the lower entry, a dynamic winding stair brings you up through a concrete volume into the main residence where you are greeted with a stunning view of the valley from a large picture window. The stair lands in the middle of the public space of the house, with the kitchen and dining room on the north end and a long living room heading towards the private guest rooms and master suite.
▼住宅外观局部,楼梯将人们引至户外生活空间和主要的居住空间,partial exterior view of the house, the stairs lead visitors up to the outdoor living space and the main residence
▼住宅外观近景,三个屋顶的角度各不相同,close exterior view of the house, three roofs are in the different angles
厨房被延伸到了室外。一个大型的悬挑屋檐为室外部分的厨房空间创造了一个遮阳空间,在索诺玛的烈日下,人们依然可以享受到丝丝沁人心脾的凉意。悬挑屋檐使得厨房空间可以无缝延续到室外,厨房的柜台延伸到周边的自然景观中,配合着一个户外吧台兼烧烤区和户外起居室,为住户提供了一个惬意的生活空间。
室内起居室朝向索诺玛山谷,透过玻璃立面,住户们可以欣赏到壮丽的日落景色,住户们可以边与朋友共进晚餐边观景,也可以在结束了一天的工作后坐在沙发上品尝着一杯红酒,赏着景。本项目的室外空间位于室外菜园和山坡上的大橡树下的火山坑之间。
The kitchen is expanded outdoors under a large cantilevered eave which creates a shaded respite from the hot Sonoma sun. The overhang creates a continuation space for the kitchen, as the kitchen counter extends into the landscape with an outdoor bar and grilling area and outdoor living room. The glass façade in the living room opens to Sonoma Valley, presenting the owners with sunsets: a perfect landscape for a dinner with friends or to enjoy a glass of wine at the end of a long day of work. The outdoor space is a middle zone between the edible garden, and the fire pit under a large Oak tree on the hill above.
▼从厨房和用餐空间向外看,厨房被延伸到了室外,looking out from the interior kitchen and dining space, the kitchen is expanded outdoors
厨房的室外部分,大型的悬挑屋檐为室外部分的厨房空间创造了一个遮阳空间,the outdoor kitchen space,a large cantilevered eave creates a shaded respite for it
住宅采用开放式的布局,家具经过巧妙的设计和精心的布置,为住户提供了一系列私人的小角落空间。大型落地窗前的橙色椅子、厨房的休息区、厨房的露天平台、菜园旁的椅子以及室外篝火区等一系列设施都为这个度假小别墅提供了宁静的生活空间。老式灯具和工业风格的家具的摆放位置也经过了精心设计,以呼应其周边的农业环境。通向室外露台的门设计巧妙,木质庭院和室内的生活空间融为了一体,使得举办晚宴和烹饪课堂的空间被扩大了一倍,甚至能够容纳最多 100 人同时参加活动。
Built with an open floor plan, the house and its furnishings were cleverly designed to provide the family with many small private nooks. The orange chairs in front of the big picture window, the seating area in the kitchen, the deck off the kitchen, the chairs by the garden, and the fire pit, all offer serene spaces to retreat to. Vintage light fixtures and industrial furnishings were strategically placed in the home to root it to its agricultural heritage. The wooden patio and indoor living space merge thanks to the clever design of the patio doors, thus doubling the space for hosting dinner parties (up to one hundred guests) or one of Hollie’s informative cooking classes.
至此,厨房便成为了住宅的核心: “这是我们第一次有机会能设计自己的厨房,”Hollie 说道。 “对我们来说,某些元素十分重要:我们需要能够共同准备食材的空间、能够自由活动且布置巧妙的空间,在这里,我们能够轻松地拿到一切需要的东西,因此,我们不需要它有多么的大,但是它必须经过深思熟虑的思考和设计”。
The kitchen thus becomes the heart of the house: “This was the first time we had the opportunity to design a kitchen,” says Hollie. “A few elements were important to us: space to prep food together and have space to move freely but smartly – everything within easy reach, which by definition doesn’t require great space, just well thought-out design".
▼从室外厨房看室内厨房和用餐空间,室内采用开放式布局,配有老式灯具和工业风格的家具,looking at the interior kitchen and dining space with vintage light fixtures and industrial furnishings from the outdoor kitchen, the interior space features an open floor
这个定制性厨房的一个关键性的特征是一个隐蔽的储藏室,这里储存着干货、电器、以及这对夫妻多年以来所收集的一系列陶器、盘子和玻璃器皿等。开放式的抽屉便于烹饪设备的存放、拿取和日常使用,同时能够保持厨房空间的清洁和宽敞性。而手工制作的胡桃木桌则能让这对夫妻和他们的朋友们共进晚餐。
在室内家具方面,建筑师可以选择了一种暗色调,从而更加突出了室内空间的明亮,在阳光的照射下,家具好像被晒褪了色、蒙了尘一般,营造出一种古旧感。同时,鉴于开放式布局,整个住宅空间可以被看作是一个大房间,因此,在色调上,各个部分都需要能够互补。
One of key features of this custom made kitchen is the hidden pantry that stores dry goods, appliances, and the many pottery dishes, platters, and glassware the couple have collected over the years. The open-faced drawers are easily accessible for cooking equipment and daily use, keeping the kitchen space clean and spacious. A handmade walnut farm table was designed for the couple and their friends to dine together.
The interior furnishings of the house were selected with a dusty sunbleached palette to allow the brightness of the house to reign and suggest that the furnishings had been in the space for a long time. Since the house can read as one room, the palette of each room needed to be complementary to the next.
▼室内的定制厨房,the interior custom made kitchen
住宅上层空间的布局呼应了住宅三重屋顶的外观造型:第一个屋顶下是用餐区、室内外厨房空间和室外休息区等公共空间;第二个屋顶下是相对私密一点的区域如客房和起居室等;第三个屋顶下面则是整个住宅中最为私密的部分——主卧套房。
下层的混凝土体量空间包括了住宅的入口空间和入户楼梯、洗衣房、储藏室、车库/消防车的回车道和一个三角形的工作空间。
▼二层平面图,2F plan
The plan of the upper floor responds to the triple roof form of the house: one roof houses the public area of the kitchen and dining area as well as the outdoor kitchen and lounge, one roof contains the more private zone of the guest rooms and living room, and the third roof houses the private zone of the master suite. The lower concrete level contains the entry room and stair, laundry and storage room, carport / fire truck turnaround, and triangular office.
▼住宅的长条形起居室空间,享有景观视野,the long living room of the house with a good scenery view
主卧套房,具有最高的私密性,the master suite with the highest privacy
在本项目中,材料方面的特点主要表现在室外空间。大胆的材料如克尔顿耐腐蚀钢突出了住宅所在的乡村位置,同时将住宅根植于铁锈红色的岩石景观中,而底部的毛面混凝土则突出了环境的农业性质。
The most dominant and bold materials of the house are on the exterior, where corten steel reminds us of the building’s rural location and roots the building in the iron-red rock landscape, while rough concrete at the base accentuates the agricultural nature of the setting.
“在本项目中,我们选择了克尔顿耐腐蚀钢材作为表面材料,一方面是因为它具有天然的耐火性,另一方面则是因为它能够与索诺玛山谷中的农业建筑产生共鸣。索诺玛的山坡的天然土壤中含有丰富的铁元素,因此整个建筑环境都呈现出一种铁锈红的色彩,为此我们选择了铁锈红色作为建筑外观的主色调,从而使得住宅能够更加融入环境,”Casper Mork-Ulnes 这样说道。
"We chose corten steel as the cladding material for its natural resistance to fire as well as its resonance to agricultural buildings of the Sonoma Valley. The natural soil of the Sonoma hillside is very iron rich which gives it a rusted color making the house tie back to earth," says Casper Mork-Ulnes.
▼住宅外观,使用铁锈红色作为建筑外观的主色调,exterior view of the house witha rusted color
相比之下,住宅室内则选用了简洁明亮的色调,赋予了住宅一种休闲的空间氛围。所有的墙体都保持白色,以保持空间的明亮,同时,大面积的玻璃窗也将室外的自然景观引入了室内空间。为了给这个住宅项目再增添几抹温暖和触感,建筑师使用了用碱液洗涤的道格拉斯冷杉木材和白色油漆来作为地面和部分橱柜的材料。浴室则采用天然石材打造而成,带来了微妙的奢华感,让住户在享受乡村日常生活的同时能够有一种在度假的心情。
In contrast, the interior was meant to have simple and bright materials to give the house a casual atmosphere. All walls were kept white to keep the space bright and allow for the large windows to captivate with their views. To add warmth and tactility to the project, Douglas Fir treated with lye and white oil was used on the floors and some cabinetry. The bathrooms were clad in natural stone for a touch of subtle luxury giving the owners a feeling of retreat while enjoying daily life in the countryside.
▼楼梯空间,室内的所有墙体都保持白色,同时使用道格拉斯冷杉木材作为楼梯的梯面,interior stairs space, all walls are kept white, and Douglas Fir is used on the treads
建筑事务所 Mork-Ulnes Architects 这样描述这个住宅项目:这个位于加州索诺玛地区的郊区的小住宅所达到的高度远超过了其所有者的原先预期。本项目的住户——一对从东海岸搬到旧金山湾区的夫妻与建筑事务所 Mork-Ulnes Architects 合作,希望能打造一个能够促进个人、社区和景观之间的相互联系的空间。从很多层面上来讲,这个名为 Triple Barn 的住宅都受到了农场建筑的建筑形式和历史社会功能方面的影响,毕竟,这也是索诺玛地区所特有的一个景观。这座有着三角形山墙的建筑采用了有些生锈的金属作为外表皮,定义了三个与农场相关的空间:工作空间、休息区和讨论区等。在本项目中,工作空间对应的是大型且流线自由的室内外厨房及其旁边的菜园,这些空间有时候会作为烹饪研讨会空间,向家长和孩子们传达健康饮食的理念。休息区位于基地的东侧,是这对夫妻的私人生活空间,也是整个项目中最为私密的部分,每天早上,阳光都会透过窗户洒进室内。讨论区则位于建筑的中心位置,在这里,工作空间和休息区相互交织。对于住户的朋友和来访者来说,讨论区是一个非常舒适且具有一定私密性的地方,大家可以围坐在火炉前,一起欣赏着索诺玛连绵起伏的山脉、郁郁葱葱的森林和广袤的农场景观。
As described by Mork-Ulnes Architects: The ambitions for this small home in rural Sonoma, CA extend far beyond the domestic concerns of its owners. Having recently relocated from the East Coast to the San Francisco Bay Area, the couple, in conjunction with Mork-Ulnes Architects, sought to create a space to appreciate and foster a connection between the individual, community, and landscape. In many ways, the Triple Barn is influenced by the form and historic social functions of the farm, many of which dot the landscape in Sonoma. The thrice gabled building, clad in a modest rusted metal, define three zones associated with the farm: workshop, retreat, and forum.
The workshop centers around the large and free-flowing indoor-outdoor kitchen with adjacent vegetable garden, used on occasion to host healthful cooking seminars for parents and children. The retreat is the private living quarters of the couple, located in the east where the morning light enters and which is the most private part of the building. The forum is located in the heart of the building, where the workshop and retreat meet. It is a more intimate setting for friends and guests to gather in good company in front of a wood-burning stove while taking in an expansive view of Sonoma’s rolling hills, forests, and farms.
▼住户夫妻在住宅的室外空间里欣赏周边的景色,the couple enjoy the splendid scenery standing at the outdoor living space
▼总平面图,site plan
一层平面图,1F plan
▼北立面图(上),南立面图(下),north elevation (up), south elevation (down)
▼西立面图(上),东立面图(下),west elevation (up), east elevation (down)
纵向剖面图,longitudinal section
▼横向剖面图,cross sections
Project name: Triple Barn Project
location: Sonoma, CA, USA
Architect: Mork-Ulnes Architects
Project design team: Greg Ladigin, Lexie Mork-Ulnes, Casper Mork-Ulnes, Kyle Anderson, Phi Van Phan, Signe Rohlin Madsen
Clients: Hollie and Jim Rottman
Project consultants:Structural Engineer: Strandberg Engineering
Civil Engineer: Hogan Land Services
Landscape Architect: Terremoto
Interior Design: Lexie Mork-Ulnes
General contractor: Nima Pirzadeh, Nima Construction Co.
Project data:Project size: 1,751 square feet (160 square meters)Parcel Size: 261,380 square feet (24,280 square meters)Total cost: withheldMaterials:Interior walls: Gypsumboard
Interior ceilings: Gypsumboard
Floors: Douglas fir, WOCA white wood lye and sealed with Bona Naturale
Lighting: Recessed fluorescent strip lights, vintage industrial chandelier
Cabinetwork: Douglas fir (with WOCA white wood lye) and white painted wood and MDF
Structural system: Wood and steel framing with reinforced concrete basement and foundation
Suppliers:Windows: Accent Window Millwork / Kitchen Cabinetry, Bath Cabinetry: Israel Parra
Kitchen Countertop: Honed Carrara
Bathroom tile (guest): Carrara Marble
Bathroom tile (master): Azul Bateig
Bathroom fixtures: Hansgrohe, Duravit, Lacava
Master Sink, Ikea Guest sink
Schedule:Schematic design: 2014
Construction start: June 2016
Complete: September 2018
Photographs: All photographs are by Bruce Damonte.
{{item.text_origin}}


