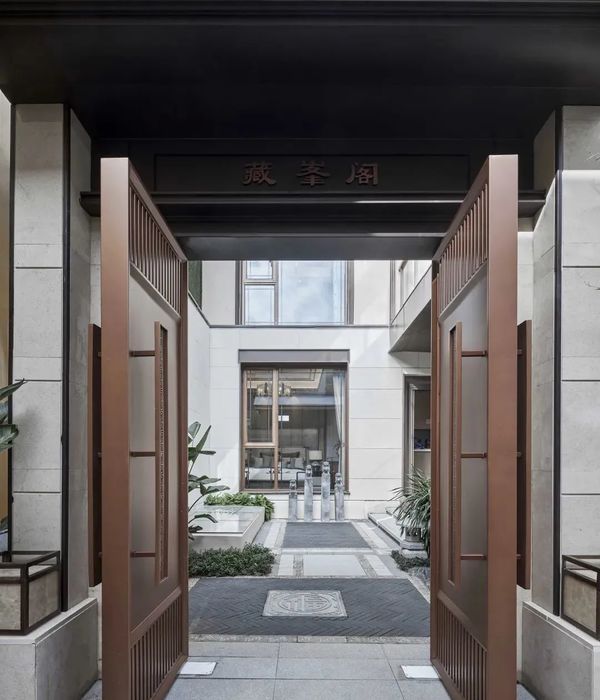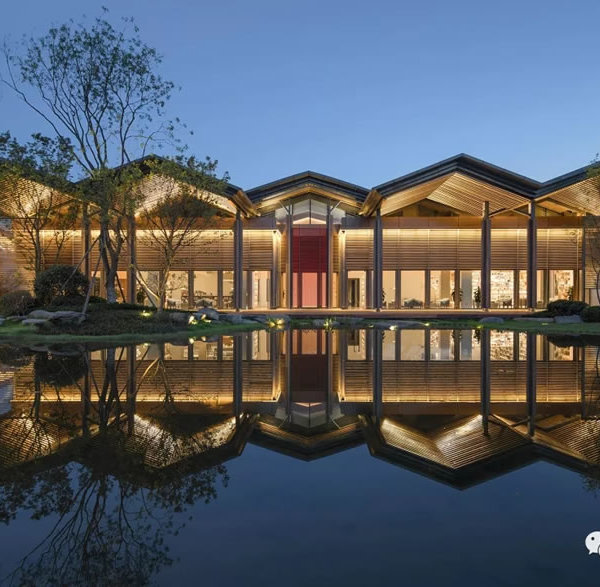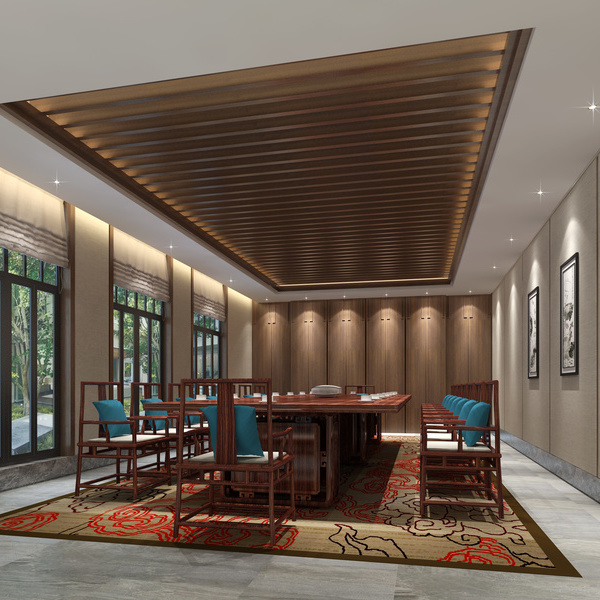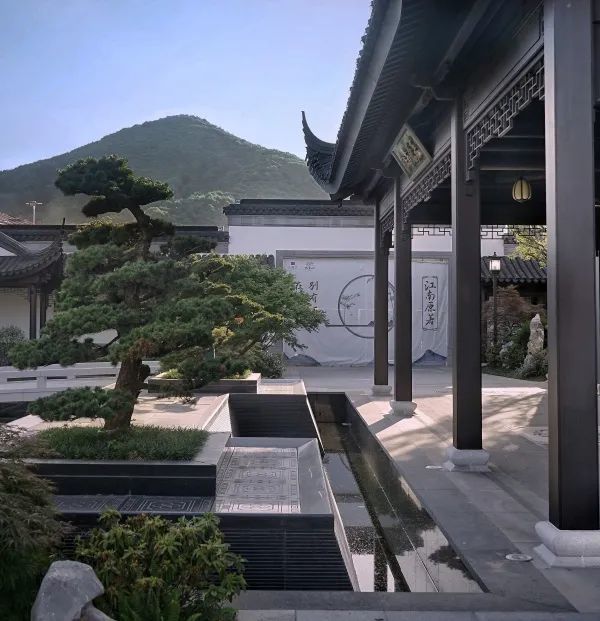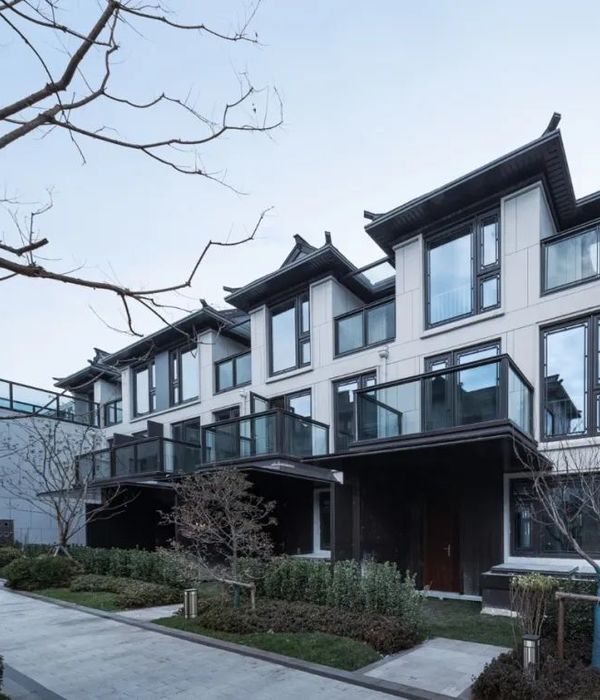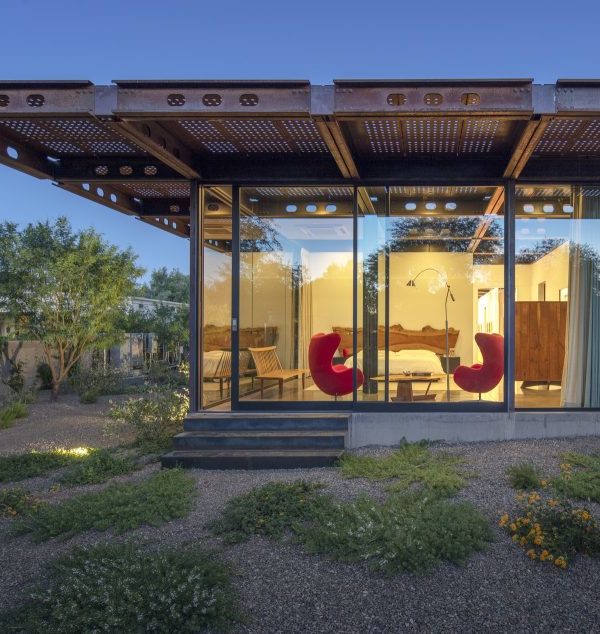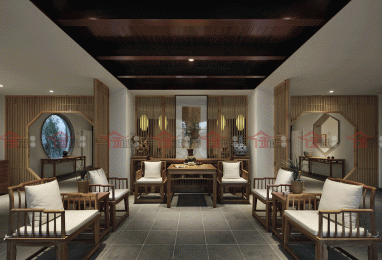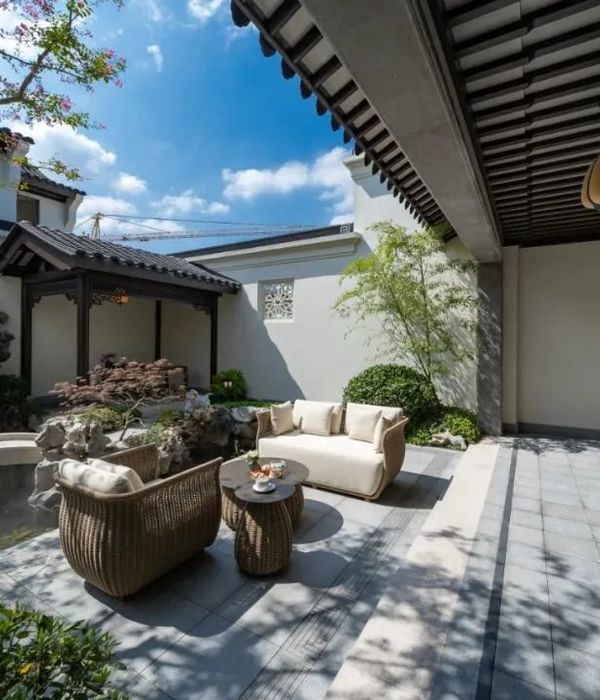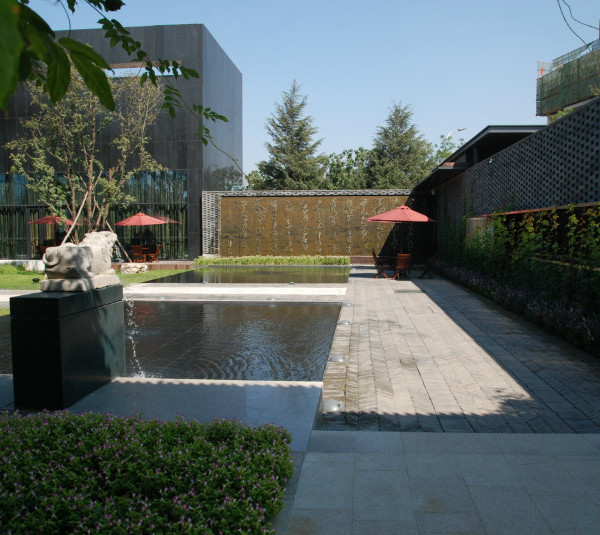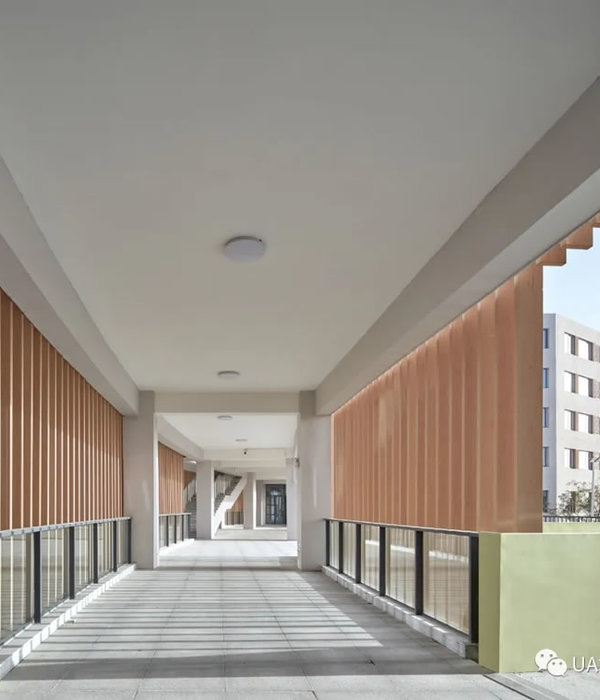Architects: Swatt Miers Architects Project: Blue Oaks House Interior Design: Swatt Miers Architects /Snake River Interiors Builder/ General Contractor: Custom Dreams Construction Group Location: Los Altos Hills, California Year: 2018 Photographer: Russell Abraham
建筑师:Swatt Miers建筑项目:蓝橡树屋室内设计:Swatt Miers建筑师/Snake River Interiors Builder/总承包商:定制梦想建筑集团地点:Los Altos Hills,加利福尼亚年:2018摄影师:拉塞尔·亚伯拉罕
The owners, who split their time between Wyoming and California, wanted a home that would feel natural in its rustic setting, while celebrating the beauty of the site and maximizing the commanding views of the rural valleys and hills of the southern portion of Silicon Valley.
业主们把时间分散在怀俄明州和加利福尼亚州。他们想要一个在乡村环境下感觉自然的家,同时庆祝这个地方的美丽,最大限度地利用硅谷南部的乡村山谷和山丘。
The site is a 1.7 acre semi-rural hillside property In Los Altos Hills, about 40 miles south of San Francisco. The parcel, dotted with beautiful oak trees, has challenging down-sloping topography in two directions – a gentle slope from west to east along the road, and a steep slope from north to south, perpendicular to the road. Unobstructed views are to the valley and hills to the south.
这个地块是位于旧金山以南40英里的洛斯阿尔托斯山,占地1.7英亩的半乡间山坡地产。包裹上点缀着美丽的橡树,在两个方向上具有挑战性的向下倾斜的地形-沿着道路从西到东的缓坡和从北到南的垂直于道路的陡坡。畅通无阻的风景是在山谷和山丘的南部。
The 3,664 square-foot house, wedged between three large heritage oak trees, has been designed as a two-story structure, with four levels that gently step with the topography in two directions. The entry accessed from the north, and all of the public spaces (kitchen/ dining/living) are located on the upper level, flanked by the garage – six steps up to the west, and the guest suite and office – six steps down to the east. The lower level is the private master suite, and is located down the hillside to the south of the upper level – with its roof serving as a large south-facing terrace for the main level above.
这座3,664平方英尺的房子夹在三棵大橡树之间,被设计成一个两层楼高的建筑,有四个层,沿着两个方向轻轻地与地形同步。入口从北部进入,所有的公共空间(厨房/餐饮/生活)都位于上层,旁边是车库-向西走六步,向东走六步客人套房和办公室较低层是私人主套房,位于山顶南面的山坡上,屋顶作为主层朝南的大型露台。
The design of Blue Oaks house is organized around three cast-in-place concrete core elements – a stair landing, the powder room, and a portion of the guest suite – that step with the land. Walls and deep overhangs of Western Red Cedar boards span between and slide by the concrete core elements, overlapping each other as they step with the topography of the land. The natural materials of the exterior, concrete and wood, have been utilized in many areas inside the home – to create strong indoor-outdoor connections, and give the interiors a modern, yet rustic and natural feel…exactly what the owners had dreamed of.
蓝橡树屋的设计围绕着三个浇铸的混凝土核心元素-一个楼梯,一个化妆室,和一部分客房-与土地同行。墙和深悬的西方红杉树板之间跨越和滑动的混凝土核心元素,相互重叠,因为他们与地形的土地。建筑外部的天然材料,混凝土和木材,已被广泛应用于家庭内部的许多领域,以创造强大的室内-室外联系,并赋予室内的现代,但乡土和自然的感觉…。这正是业主们梦寐以求的。
{{item.text_origin}}


