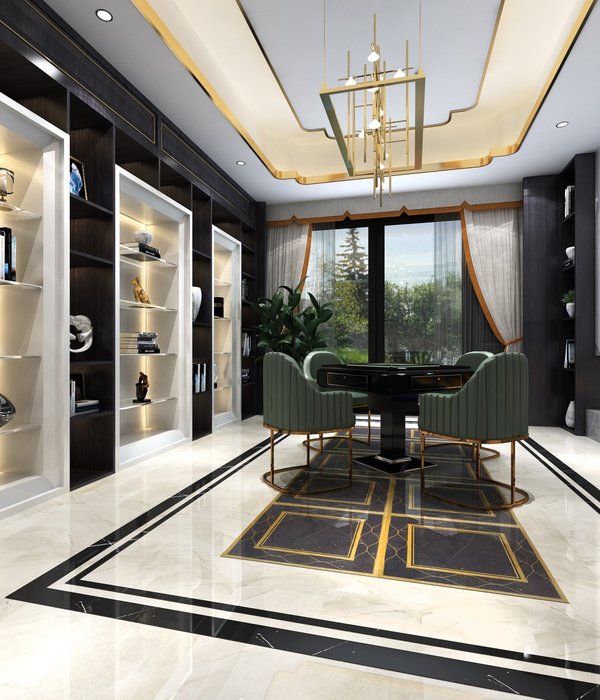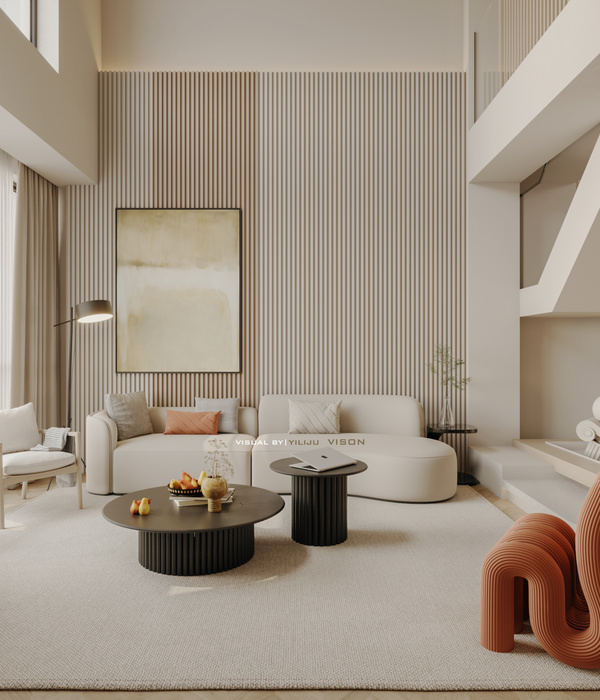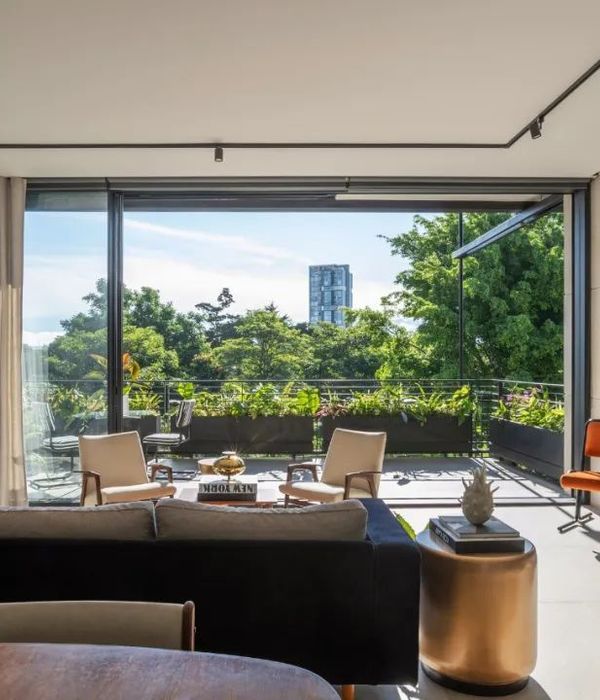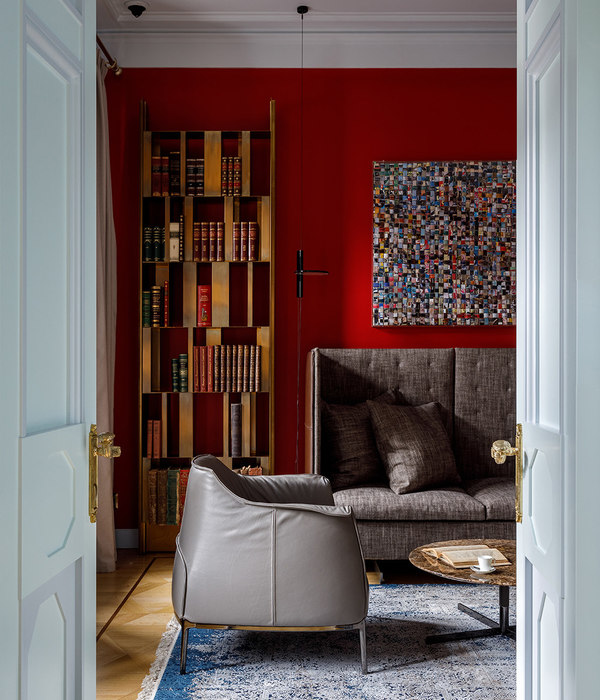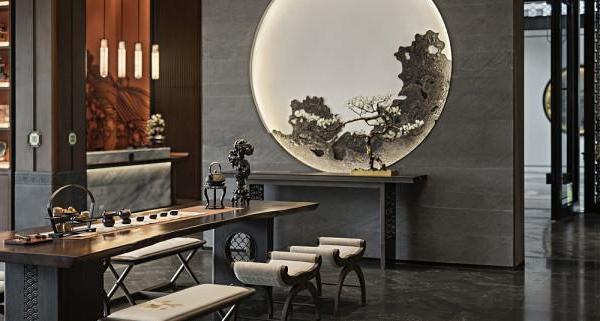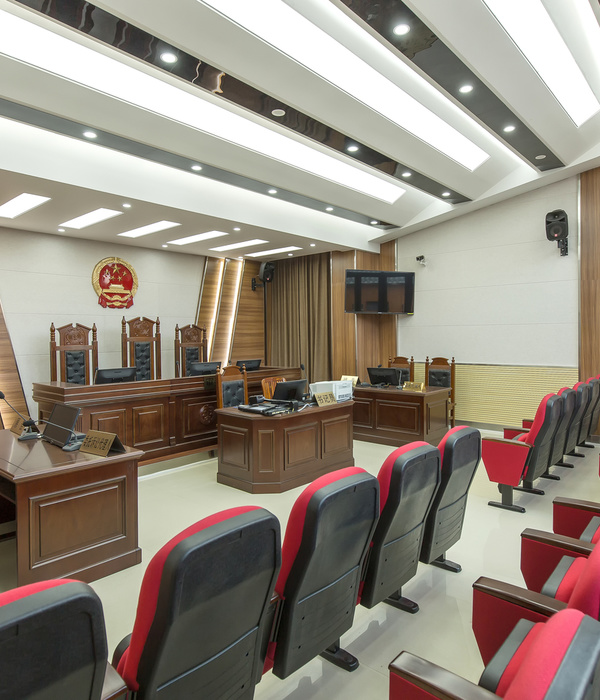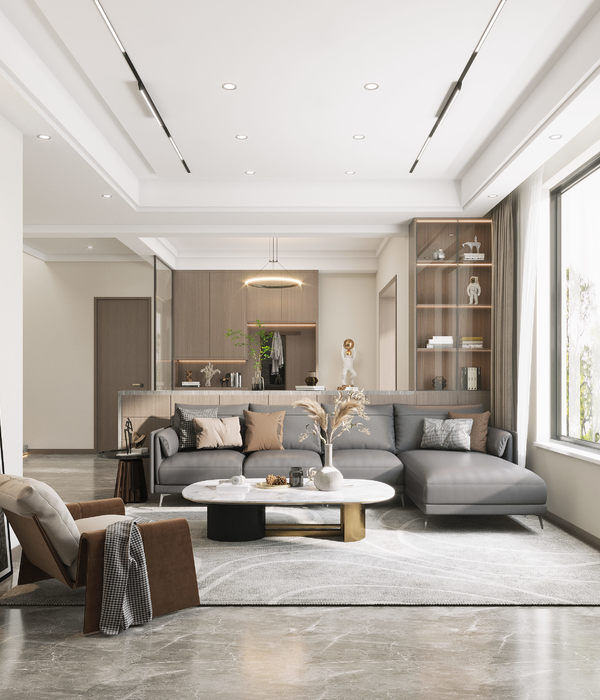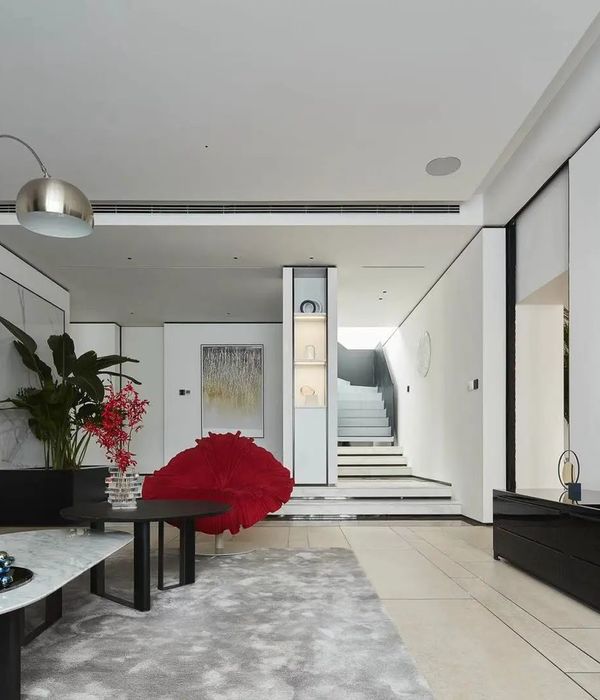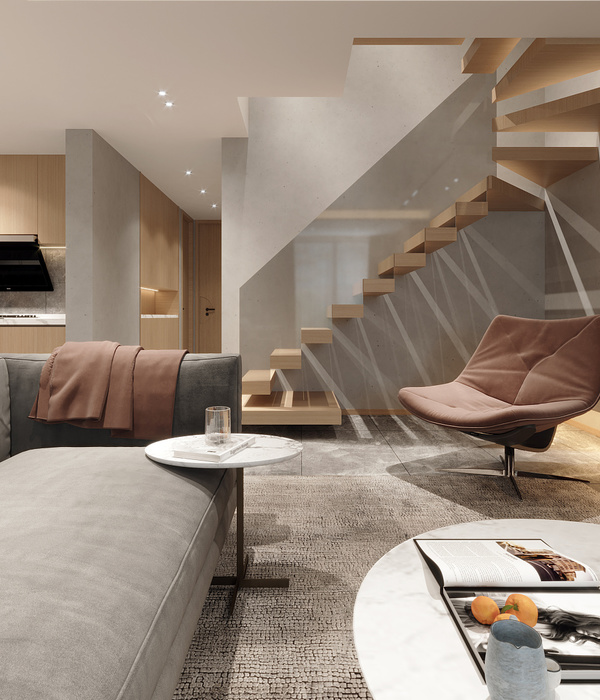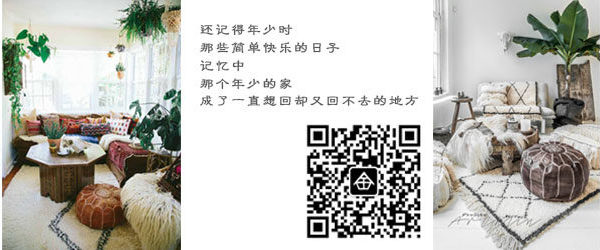Houses, Sustainability, Paradise Valley, United States
面积: 5000 ft²
年份:2017
摄影:Bill Timmerman
Arizona Courtyard House is a pavilion constructed with a system of standardized Corten steel structural components. The home demonstrates the flexibility of this sustainable building system to create a house of linear volumes, arranged to define a courtyard, with the main house to the south and east, a fitness center and lap pool to the north, and mountain views to the west.
It’s set on a plinth of concrete that rises 16” above the terrain, used to redirect stormwater around the house. The house is an open plan, based on a 7’ x 7’ modular system with columns spaced at 21’ on center. The two-way structural framing system allows for extensive cantilevers.
Corten steel was selected for its sustainable characteristics, and aesthetics, as its weathering is complementary to desert colors. The structural components are open to view, creating a contrast to the highly polished concrete floor throughout the house. The grid of beams overhead defines the ceiling and flows beyond the glass enclosure to create outdoor rooms in the courtyard, blurring the distinction between inside and out. Perforated, Corten roof panels allow filtered daylight from the sun to reach the courtyard below.
The exterior enclosure of the house is glass, with perforated sunscreens and press-formed louvers layered in front of the glass where shade or privacy is needed. This creates a sense of daylight in all interior spaces and a rich texture of shades and shadows on the exterior.
Interior finishes were selected to achieve warmth. Extensive millwork of natural cherry, European oak, and walnut are used throughout. Area rugs are placed on the polished concrete floor, with red MMA floor mats used at circulation areas. Draperies with high translucency create privacy while allowing light and views to the courtyard and mountains
The home was built in under five months.
项目完工照片 | Finished Photos
分类:Houses
语言:英语
阅读原文
{{item.text_origin}}

