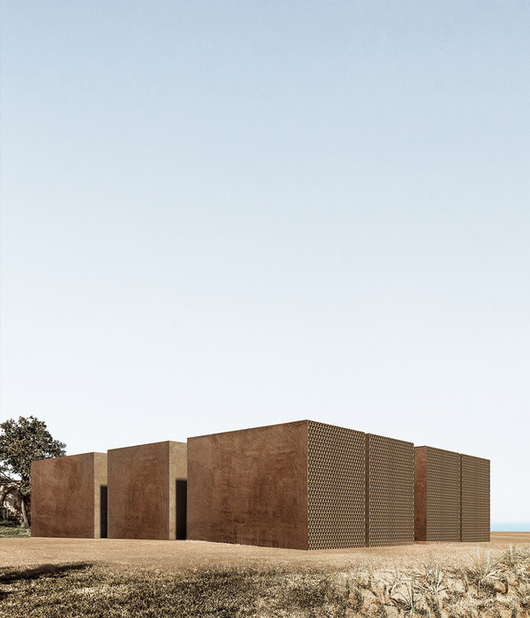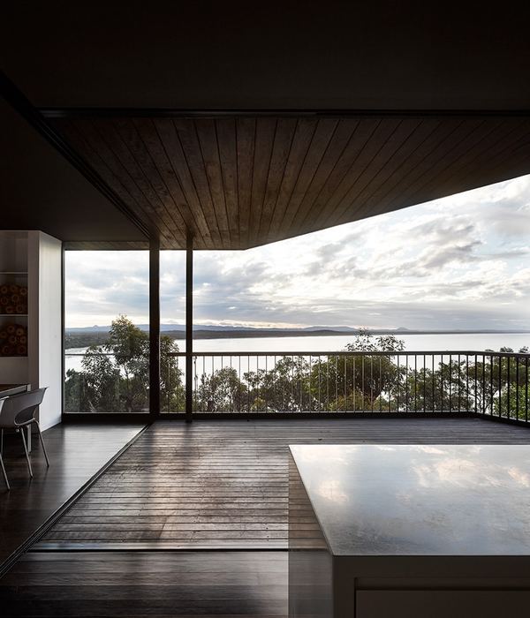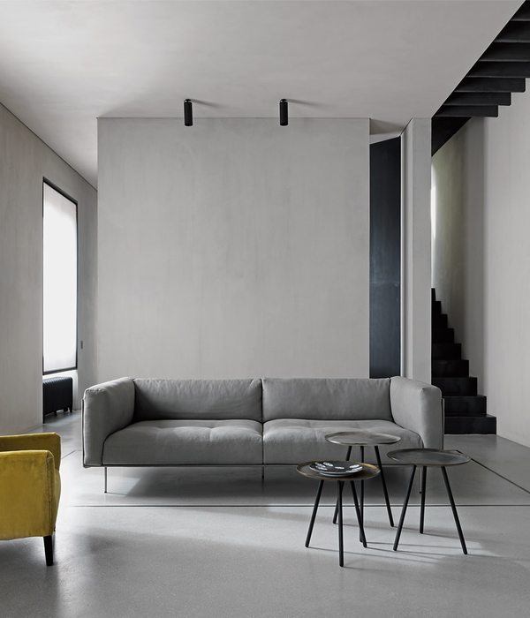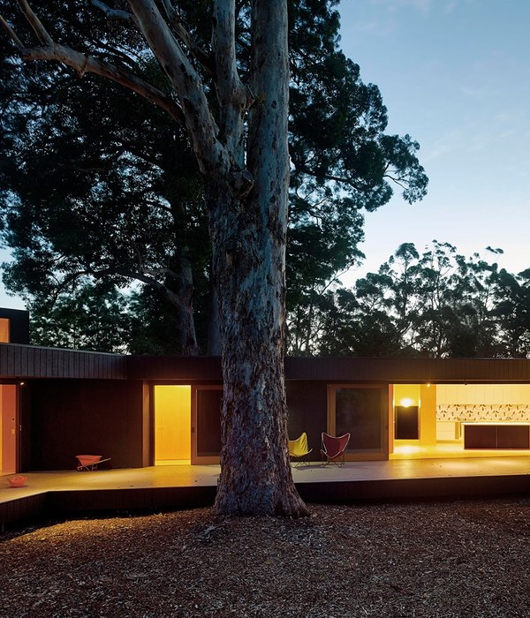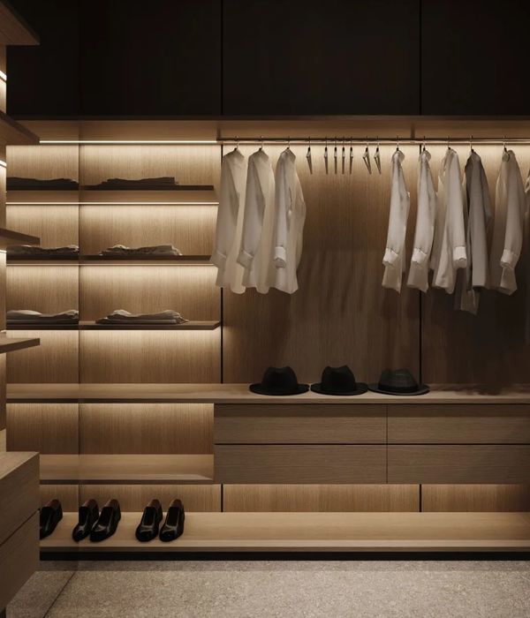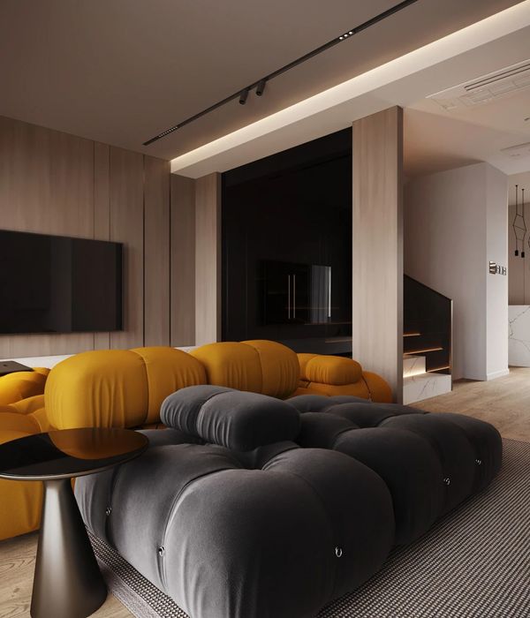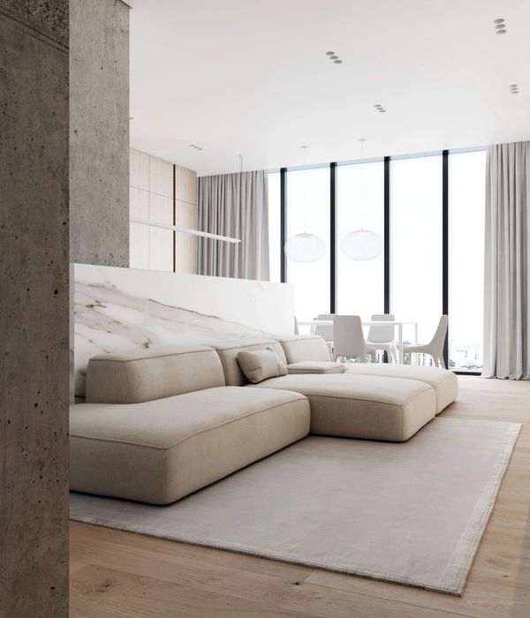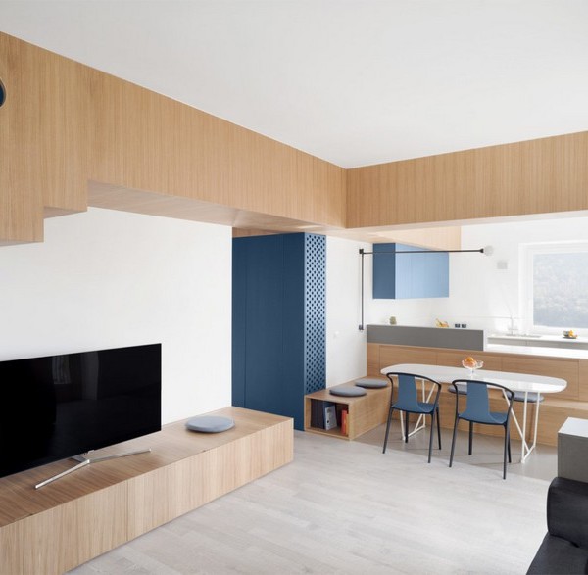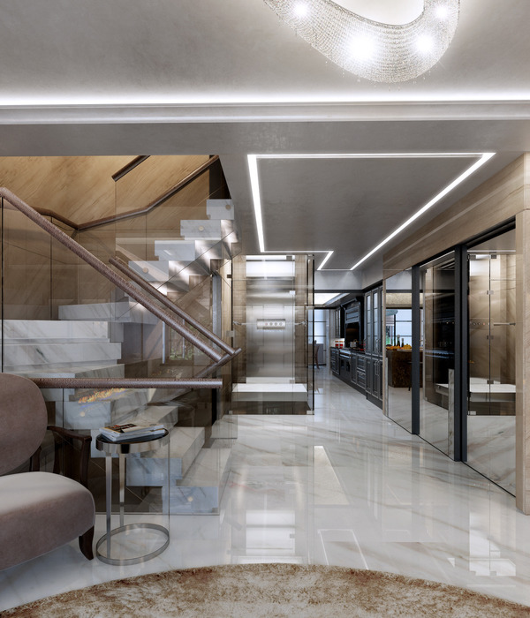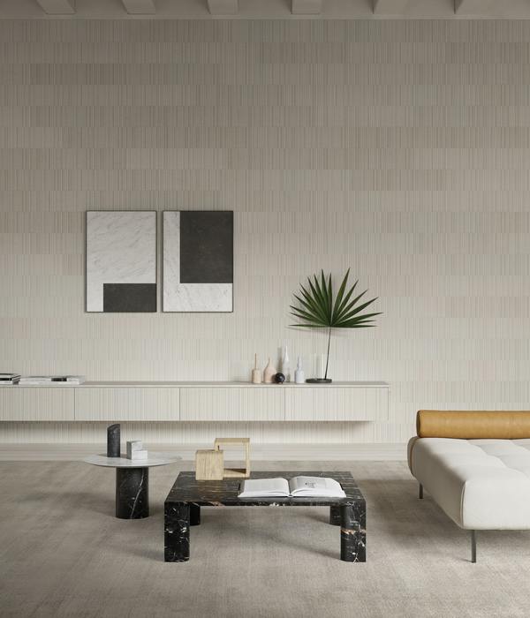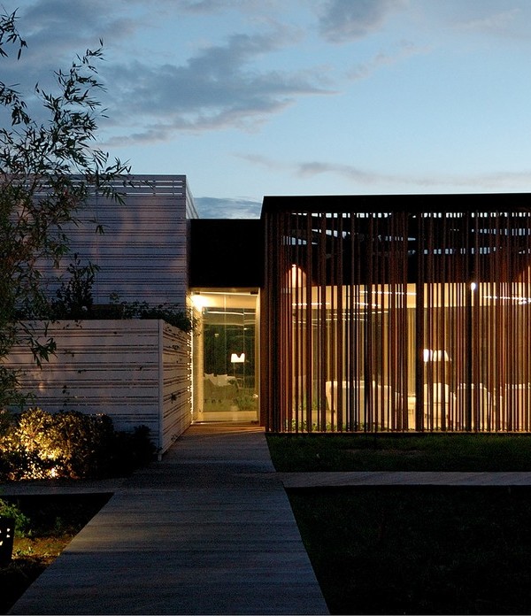▲
更多精品,关注“
搜建筑
”
Saxe工作室决定设计和开发它的第一个垂直可持续建筑,证明在当地经济的限制下,通过大露台和种植,创造一个注重生活质量的建筑在经济上是可行的。
Studio Saxe decided to design and develop its first vertical sustainable building, proving that it is financially viable to create an architecture of value-focused on quality of life through large terraces and planting, within the constraints of the l
ocal economy.
设计理念
Saxe工作室的第一个垂直开发项目的概念是将典型的花园带到垂直建筑中,提高热带地区已建城市居民的生活质量。自动灌溉系统允许植被在梯田上茁壮成长,创造出一种室内外生活的感觉。
Concept. Studio Saxe’s first vertical development was conceptualized as an opportunity to bring the typical garden to vertical construction, increasing the quality of life for inhabitants in built-up cities in the tropics. Automated irrigation systems allow for vegetation to thrive on terraces creating a sensation of indoor-outdoor living.
设计构思
通过在每一层创造不同的露台,该建筑赋予了每个住宅以个性,使每个公寓即使在内部布局相同的情况下,也能通过从一侧移动到另一侧的露台与外部有多样化和有趣的关系。这不仅使街道上的隐私得到保护,而且还能避免阳光和雨水。
Design. By creating distinct terraces on every level, the building gives personality to each dwelling, allowing for every apartment even when the interior layout is the same to have a diverse and interesting relationship to the outside through terraces that move from side to side. This allows not only privacy in the street but also protection from the sun and rain.
建造方式
栀子花被认为是一种利用预制技术的混凝土结构,能够在现场快速组装,从而使单元的成本保持在合理的市场价值内。这证实了在特定市场内拥有大型露台、植被、遮阳伞和许多其他技术是可能的,从而将潜在买家的感知提升到一个新标准。
Construction. Gardenia was conceived as a concrete structure that utilized prefabricated techniques, giving the ability to be assembled quickly on-site thus allowing for the cost of the units to remain within a reasonable market value. This confirmed it’s possible to have large terraces, vegetation, parasols, and many other technologies within a specific market thus bringing the perception of the possible buyers to a new standard.
景观设计
Saxe工作室的景观设计是设计这座建筑的关键,它不仅将自然景观的野性带入城市,而且融合了诸如集水等被动技术以及灌溉、植物控制和植物生物学等其他策略。这创造了一个真正的回声系统,其中包含多种植物,允许鸟类和蜜蜂等受威胁物种成为建筑物自然环境的一部分,与人类建立和谐共处。
Landscape. Studio Saxe's landscape design was key in order to creating a building that not only brings the wildness of the natural landscape to the city but incorporates passive technologies such as water harvesting and other strategies like irrigation, plant control, and plant biology. This created a true echo system with a diverse variety of plants that allow for birds and threatened species such as bees to be part of the building's natural environment to establish a harmonious coexistence with humans.
室内设计
Studio Saxe的室内设计部门协调了所有的材料、厨房设计、浴室设计、生活和公共空间,以与热带城市魅力发展的建筑主题相结合。这种可持续的生物气候设计允许材料和颜色的内聚,创造了一个和谐的建筑,似乎是由志同道合的人设计的。
Interior Design. Studio Saxe's interior design department coordinated all materials, kitchen design, bathroom design, and living and communal spaces to be cohesive with the architectural theme of an urban tropical glamorous development. This sustainable and bioclimatic design allowed for the cohesion of materials and colors inside-out creating a harmonious building that seems to be designed by and for people with like-minded interests.
可持续性发展
栀子花是通过被动式设计策略来构思的,比如温度控制,允许每个公寓都有交叉通风,因此单元之间没有走廊。大露台在一天中的某些时间可以免受烈日的照射,这些露台与遮阳伞相结合,还可以让破碎的光线渗入并提供温度控制。
每个露台上的植被都可以让材料迅速冷却。建筑物内的植物通过特殊过滤器进行灌溉,这些过滤器收集居民使用的雨水和循环水,以创建一个自我维持的循环。公共区域位于二楼,有一个种植可食用植物的果园,居民可以收集这些植物供个人消费。
Sustainability. Gardenia was conceived through passive design strategies like temperature control allowing cross ventilation to happen throughout each apartment thus not having corridors between units. Large terraces protect from the blazing sun at certain times of the day which are combined with parasols that also allow fractured light to seep through and provide temperature control. Vegetation on every terrace allows for materials to cool down quickly. The plants within the building are irrigated through special filters that collect rain and recycled water used by the dwellers to create a self-sustaining cycle. The common area is located on the second floor which has an orchard with edible plants that the dwellers can collect for personal consumption.
平面图
立面图
剖面图
手绘图
建筑师:Studio Saxe
地点:哥斯达黎加
面积:5544平方米
年份:2021
▼
更多精品·点击关注
本资料声明:
1.本文为建筑设计技术分析,仅供欣赏学习。
2.本资料为要约邀请,不视为要约,所有政府、政策信息均来源于官方披露信息,具体以实物、政府主管部门批准文件及买卖双方签订的商品房买卖合同约定为准。如有变化恕不另行通知。
3.因编辑需要,文字和图片无必然联系,仅供读者参考;
6月30-7月1号,郑州精品项目考察
▼点击下图,了解报名
推荐一个
专业的地产+建筑平台
每天都有新内容
合作、宣传、投稿
联系
{{item.text_origin}}

