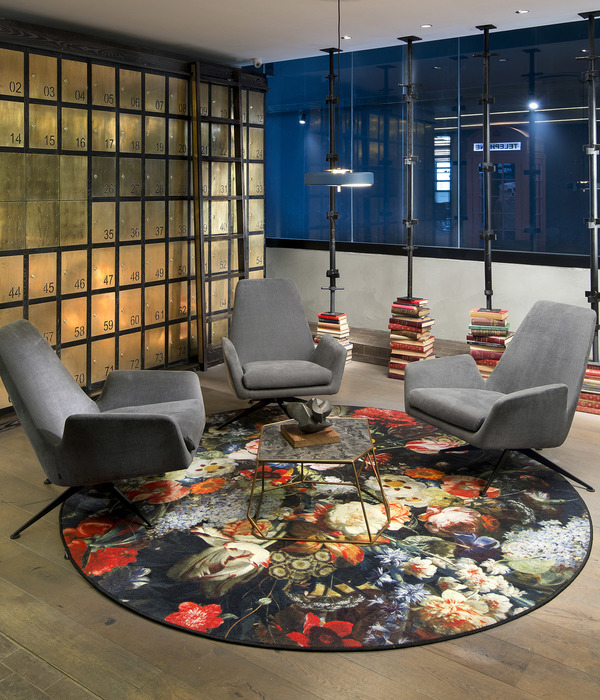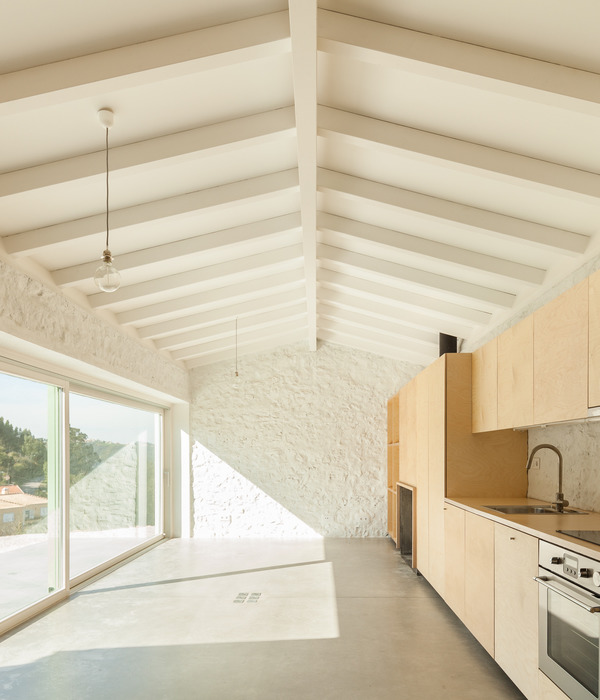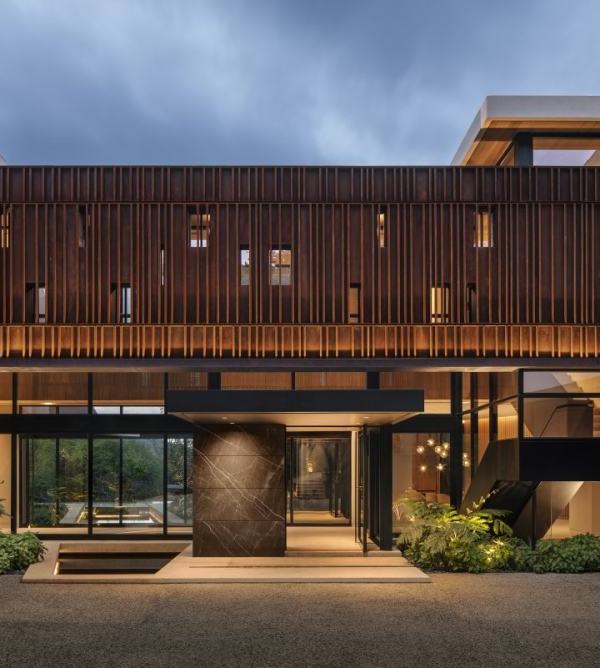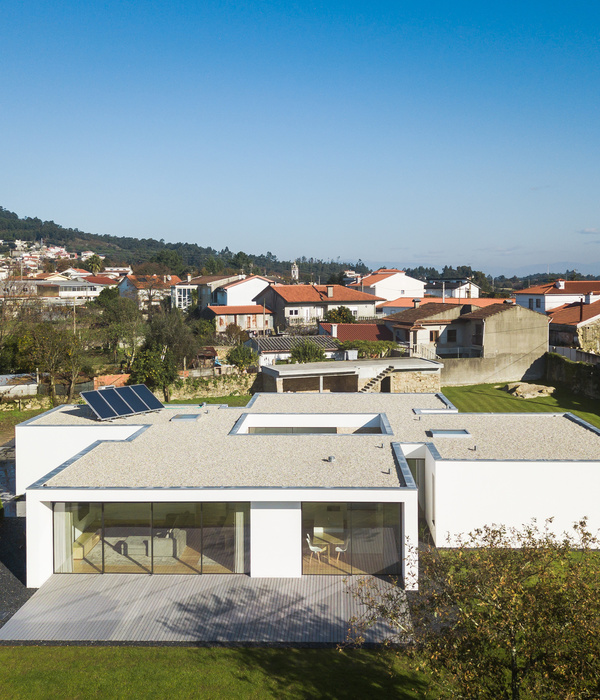basement floor, living room
basement floor, staircase, holl
basement floor, kitchen
basement floor, dinning room
backyards, small garden
first floor, staircase, hall
first floor, elevator, lift
first floor, sitting room
first floor, office
second floor, elevator, lift
second floor, gest bathroom
second floor, gest bedroom
forth floor, master bedroom
forth floor, master terrace
forth floor, master dressing room
forth floor, master bathroom
fifth floor, openspace office
cellar floor, SPA center, bathroom, sauna
Author of the project: "Y & S Design World"
Project Location: Manhattan, New York, USA.
Year of design and implementation: 2013-2017gg.
Work performed on the object: Project Agreement with the city and the civil engineering work carried out by US companies, the creation of design- project and the full realization of turnkey, coordination of all sections made "Y & S Design World".
Detail work: Complete renovation and cleaning of the facade, replacement of windows and doors, complete redevelopment of floors 5, 6-th story superstructure, create a new all-glass staircase and installing an elevator for 6 floors. Strengthening of load-bearing walls, the complete replacement of all the floors and removing a portion of the overlap with the strengthening in the dining area. Complete replacement of all utilities, the new system of ventilation and air-conditioning installation of the system "smart house". Full delivery of all finishing materials, furniture, lighting directly from Italy, Switzerland and England from factories without any third-party intermediaries. Condition of property at the time of commencement of work: 150-year-old town house required a complete renovation as hardwood floors engineering systems come in emergency state, as the customer wanted to finish the sixth floor and remove the overlap in the dining area.
Area: 7271.99 sq. ft. / 675.59 sq. meters
For: Family of two
Planning features Cellar: hall; laundry room; staff bedroom and bathroom; technical rooms; bathroom with spa area; sauna and rest room Basement: living room with home cinema; hall; kitchen; dining room; guest bathroom; store room Ground floor: hall; office; conference room; bathroom First floor: 3 guest bedrooms; 2 bathrooms; hall Second floor: master bedroom; walk-in wardrobe; bathroom; hall Third floor: office; bathroom; guest bedroom.
Style: Loft style with a mixture of Minimalism and relaxed Art Deco.
Materials ↓
Floor: marble slab; massive board by ‘Venge’.
Walls: textile and leather panels, decorative plaster, wooden panel finishing as sketched by the designer.
Ceiling: decorative plasterwork.
Bathrooms: porcelain tiles by PORCELANOSA; onyx and marble slabs.
Main brands ↓
Kitchen: EGGERSMAN island unit.
Furniture: VIESSO, LUXURY LIVING, PROMEMORIA, MOBILIDEA, GIORGIO COLLECTION, SMANIA, ARMANI CASA, FENDI CASA, REFLEX & ANGELO, PAOLA LENTI, KENZO, FORNASETTI, LONGHI, furniture according the sketches of the designer.
Lighting: MODULAR, BOYD LIGHTING, VIBIA, MANOOI, WESTINGHOUSE, ATELIER SEDAP, BELLACOR, BAROVIER & TOSO, antiques, SMANIA, FOSCARINI, TERZANI, ARTEMIDE, and according to the designer’s sketches.
Bathroom equipment: ANTONIO LUPI.
Equipment: Smart Home centralized automated control system for heating and air conditioning.
Doors: wooden doors by LONGHI, per designer’s sketches.
Year 2017
Work started in 2014
Work finished in 2017
Main structure Mixed structure
Cost 6500000$
Status Completed works
Type Single-family residence / Interior Design
{{item.text_origin}}












