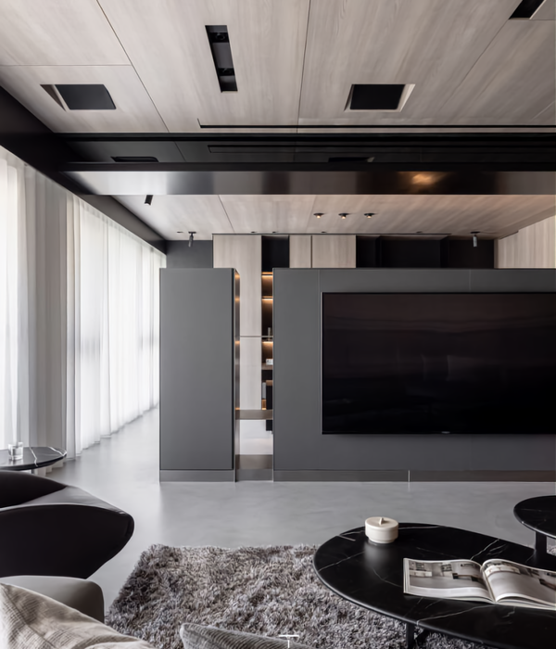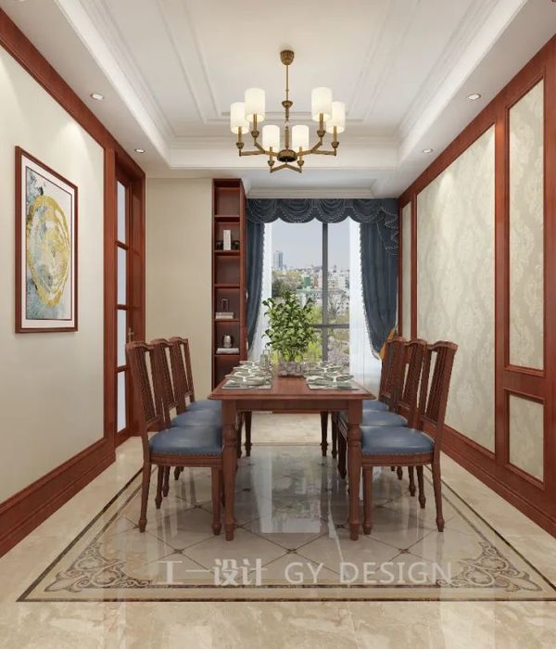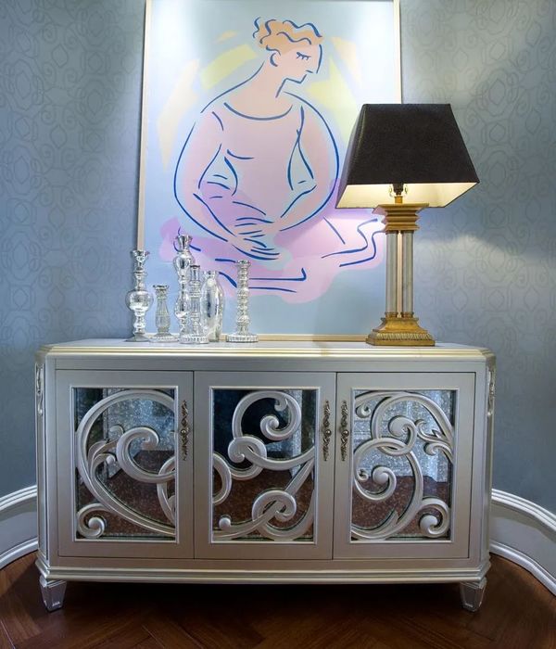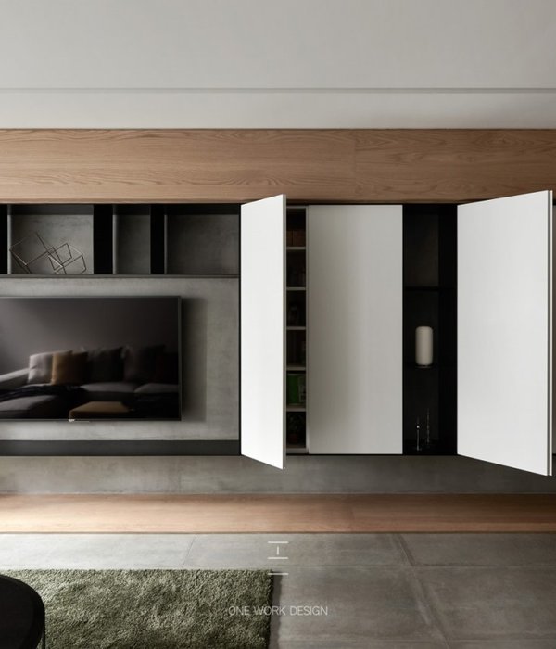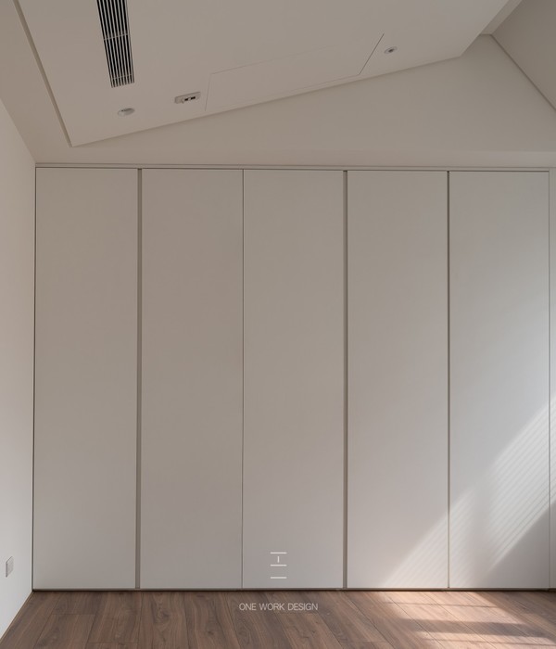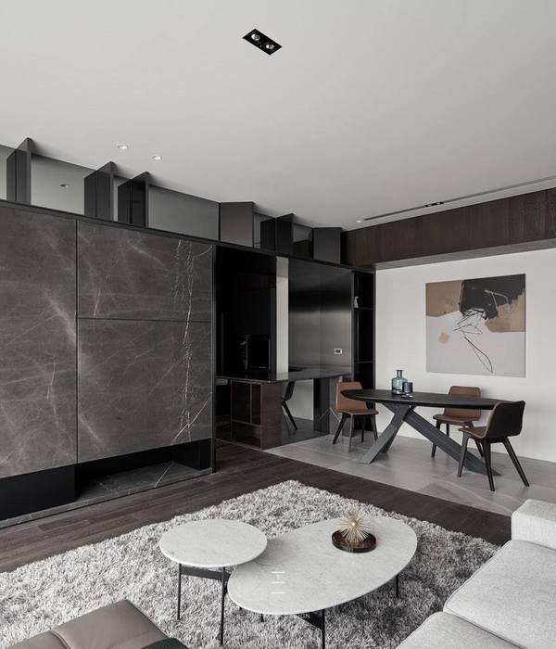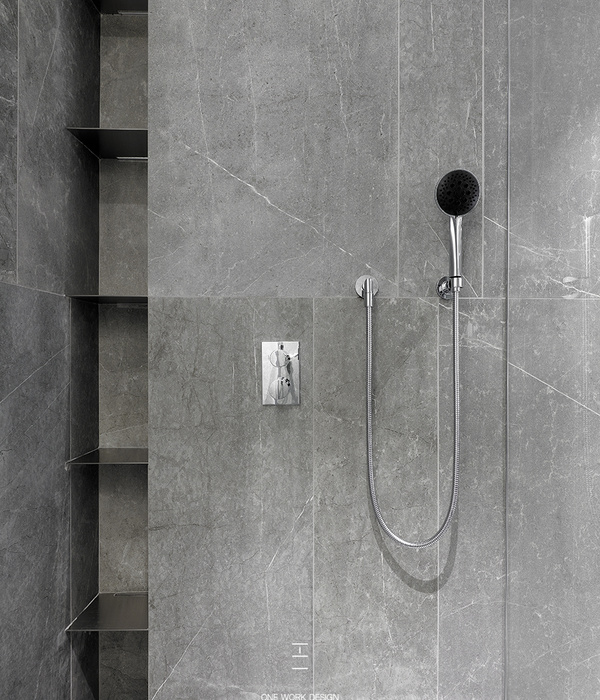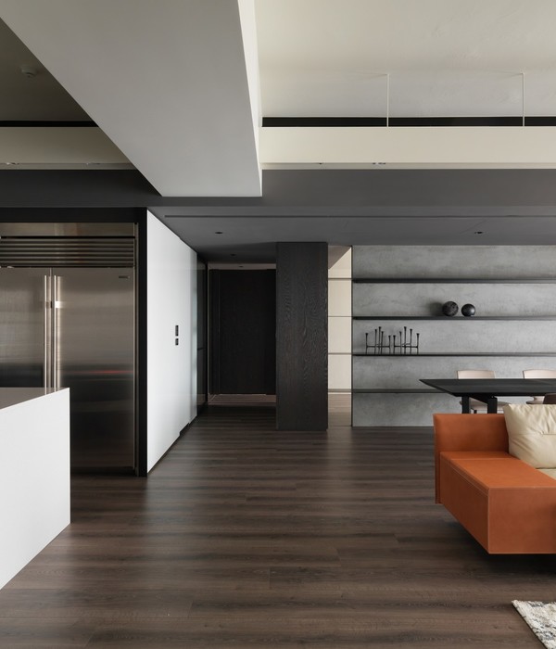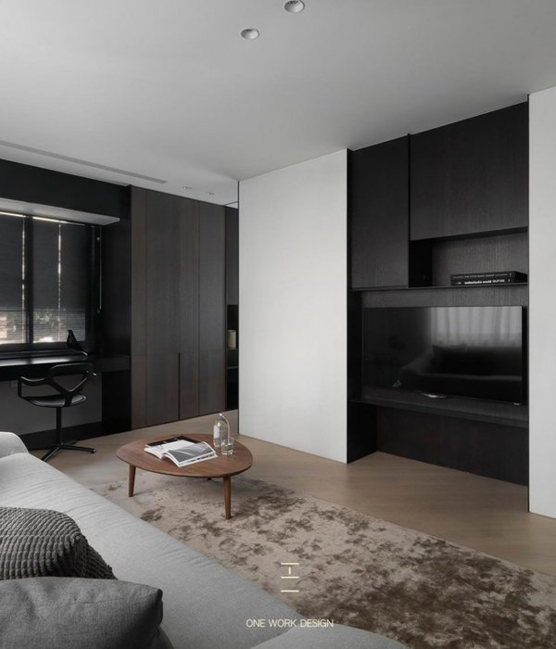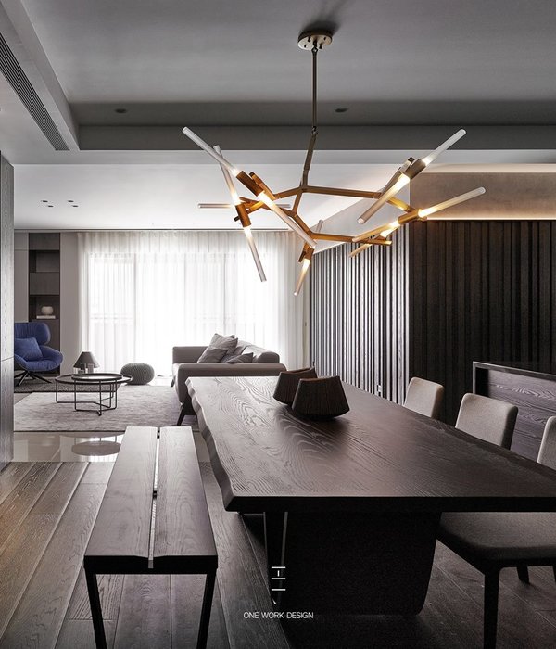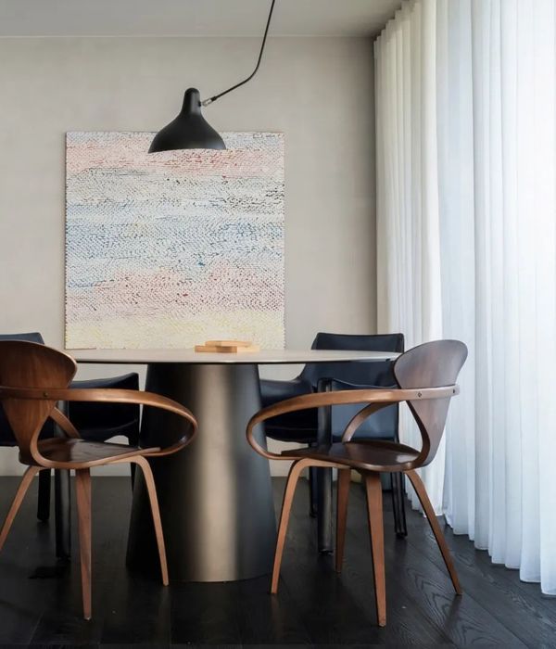该项目是独栋住宅改造的一部分,设计师重新设计了原有布局,并进行了选择性结构干预,打破了1920年代晚期的规则平面。
As part of the planned refurbishment of the single-family house, the opportunity was used to reconsider the existing floor plan layout and to carry out some selective structural interventions, which break the rigour of the chamber-like floor plan of the late 1920s.
▼空间概览,preview © Markus Bertschi Fotografie
房屋的首层曾经是公用事业用房,经过重新设计后变成带有壁炉的起居空间和夏日厨房。这里布置了典型的社交空间,可以说是真正的贵族层。较小的房间具有高品质且丰富的饰面,部分采用原来的木艺和橡木拼花地板,并增设天然石板作为新元素,丰富了高品质空间。
The garden floor, which was formerly home to the utility premises, is being redesigned and now serves as a living space with a fireplace and a summer kitchen. On the ground floor, which can be understood as the actual noble level, the representative social spaces are arranged. The rather small-sized rooms are nobilitated by a very high-quality and opulently tending surface design. Natural stone cladding is added as a new element and complements the high-quality, partly still original carpentry and oak parquet floors.
▼带有壁炉的起居空间,living space with a fireplace © Markus Bertschi Fotografie
▼橡木拼花地板,oak parquet floors © Markus Bertschi Fotografie
▼从起居空间望向厨房 © Markus Bertschi Fotografie view from living space to kitchen
▼夏日厨房,summer kitchen © Markus Bertschi Fotografie
▼天然石板,natural stone cladding © Markus Bertschi Fotografie
天然橡木材质的旋转楼梯通向卧室,它被规划成占据整层空间的全新套房,设有更衣室和浴室。阁楼基本保持不变,为儿童房和客房腾出空间。
The curved staircase of natural oak leads up to the bedroom, which is newly organized as an en-suite bedroom with dressing room and bathroom over the entire floor. The attic remains largely unchanged and offers space for children’s and guest rooms.
▼旋转楼梯,curved staircase © Markus Bertschi Fotografie
▼地下室,basement © Markus Bertschi Fotografie
▼平面图,plans © idA
▼立面图,elevations © idA
{{item.text_origin}}

