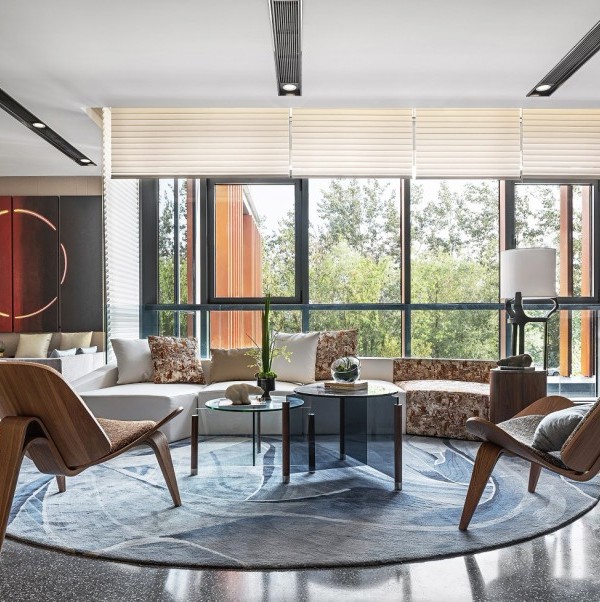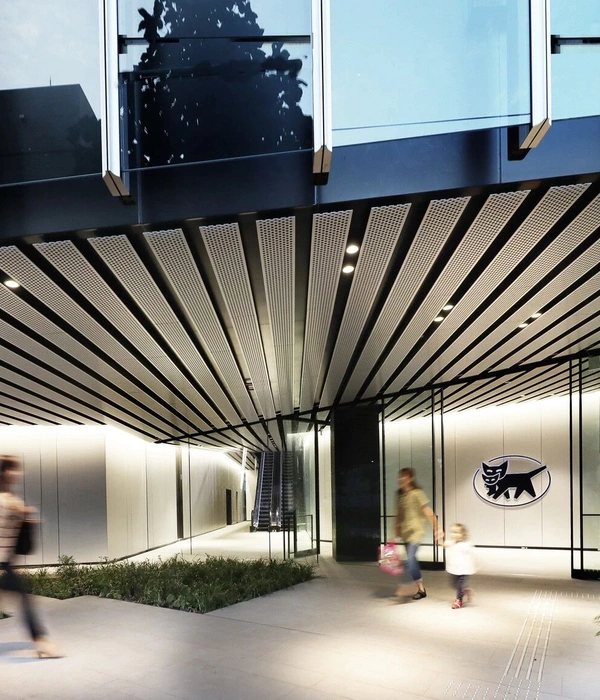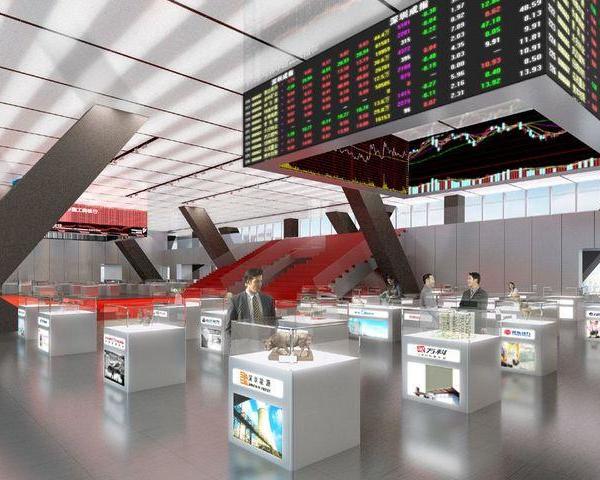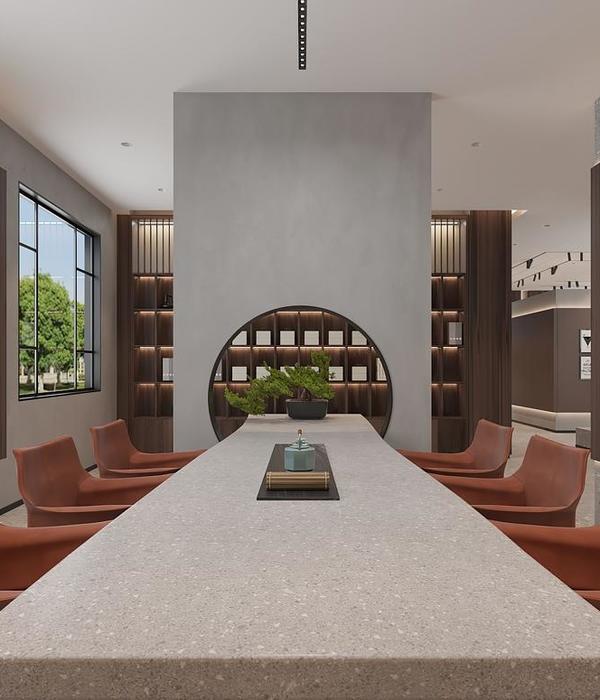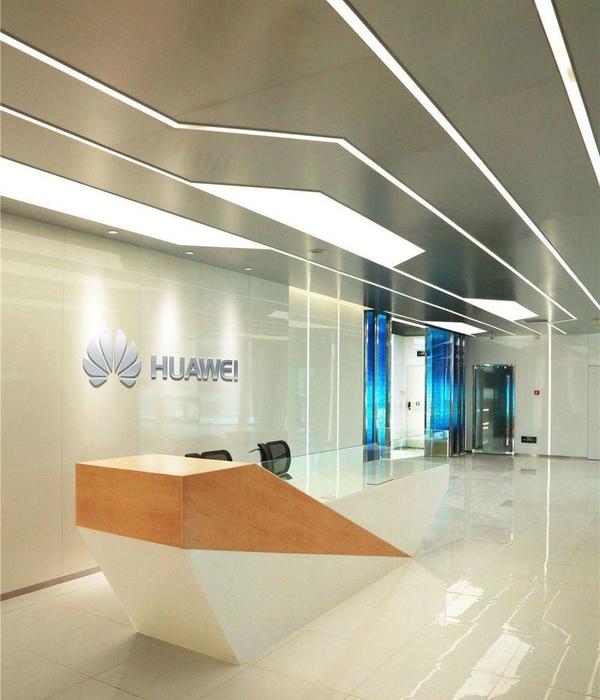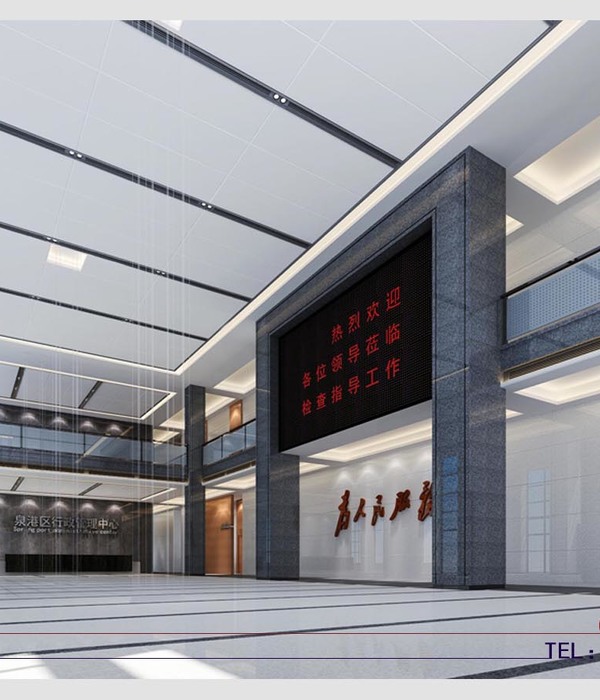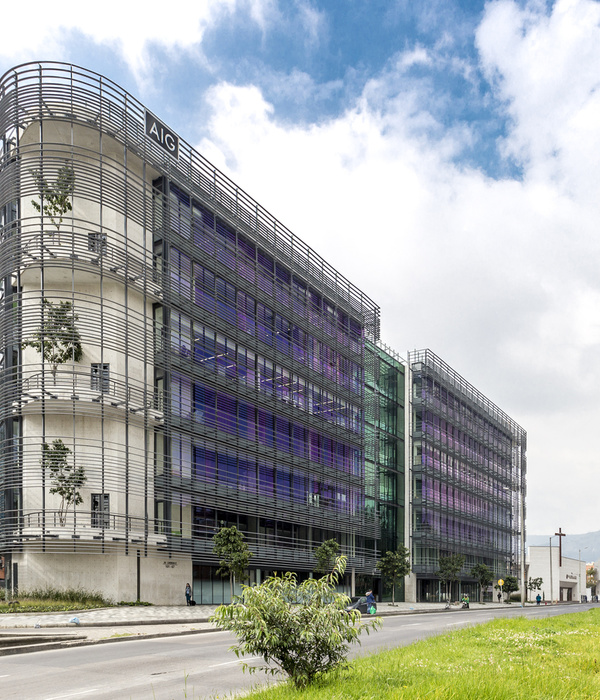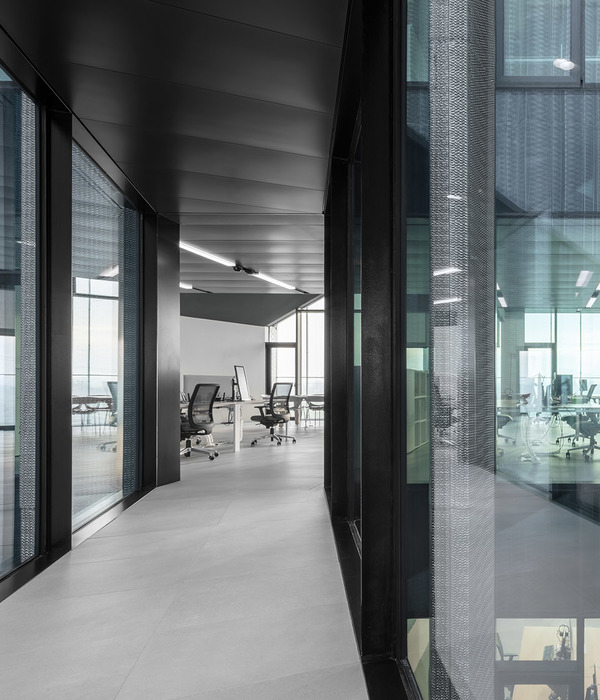- 项目名称:澳大利亚麦基阳台别墅
- 设计方:Shaun Lockyer Architects
- 分类:别墅建筑
- 规模:400平方米
Australia Mackay Terrace
设计方:Shaun Lockyer Architects
位置:澳大利亚
分类:别墅建筑
内容:实景照片
图片来源:Scott Burrows Photography
项目规模:400平方米
图片:33张
麦基阳台别墅坐落在澳大利亚的布里斯班,场址位于一个陡峭的平民区中,别墅先进而又现代,是对乡土建筑的重新诠释。别墅很透明,它以这个透明度探索着工业的美学,它创造性的连接着生活空间和处理着内外部之间的相互关系。一个户外壁炉和水饰为别墅提供了意想不到的特色,在这里可以看见所在区域的全景。
译者:蝈蝈
Mackay Terrace is a progressive, contemporary reinterpretation of character vernacular architecture situated on a steep, inner-city Brisbane site.The house explores an industrial aesthetic along with ideas of transparency and volume to creatively articulate the living spaces and interrelationship between inside and out.An outdoor fireplace and water features provide an unexpected punctuation of the house from which panoramic district views can be enjoyed.
澳大利亚麦基阳台别墅外部实景图
澳大利亚麦基阳台别墅外部局部实景图
澳大利亚麦基阳台别墅外部侧面实景图
澳大利亚麦基阳台别墅外部休息处实景图
澳大利亚麦基阳台别墅内部实景图
澳大利亚麦基阳台别墅内部房间实景图
澳大利亚麦基阳台别墅内部过道实景图
澳大利亚麦基阳台别墅内部浴室实景图
澳大利亚麦基阳台别墅内部细节实景图
澳大利亚麦基阳台别墅平面图
{{item.text_origin}}

