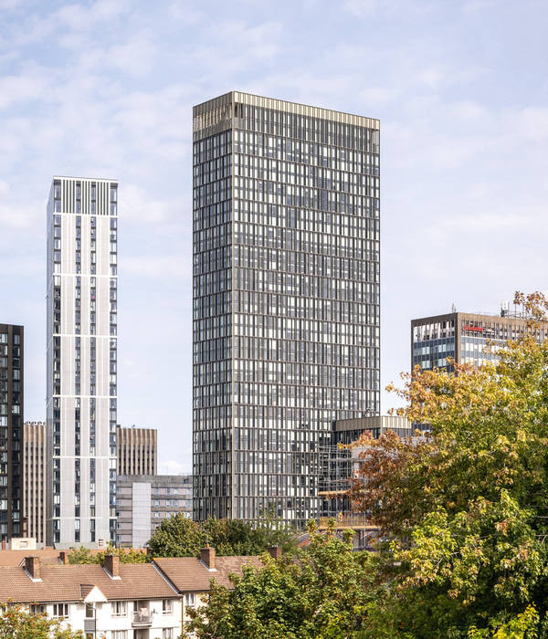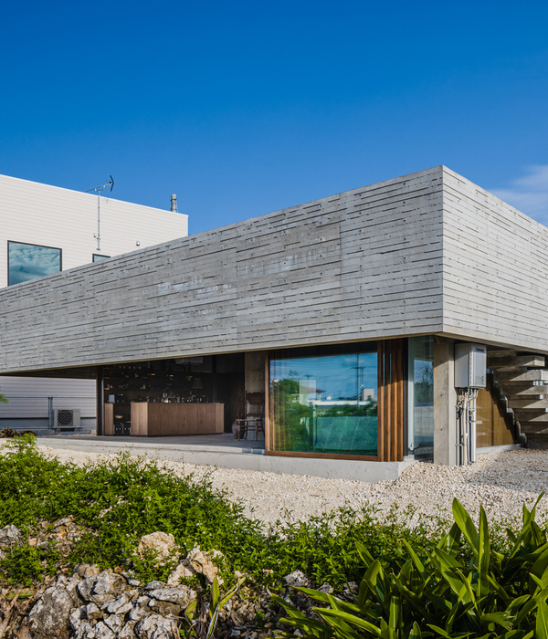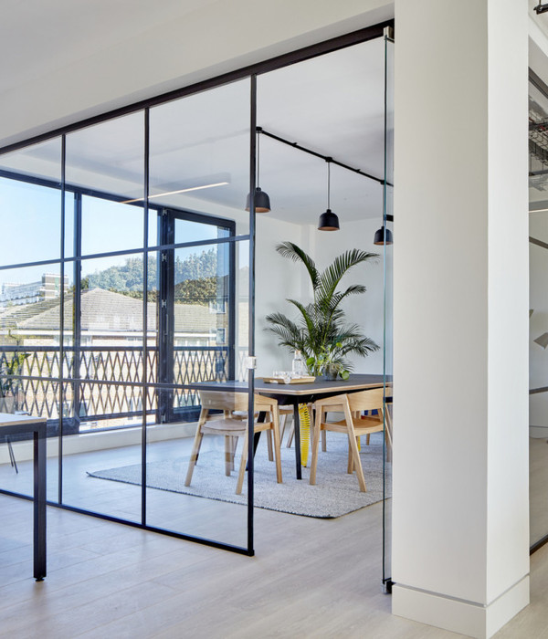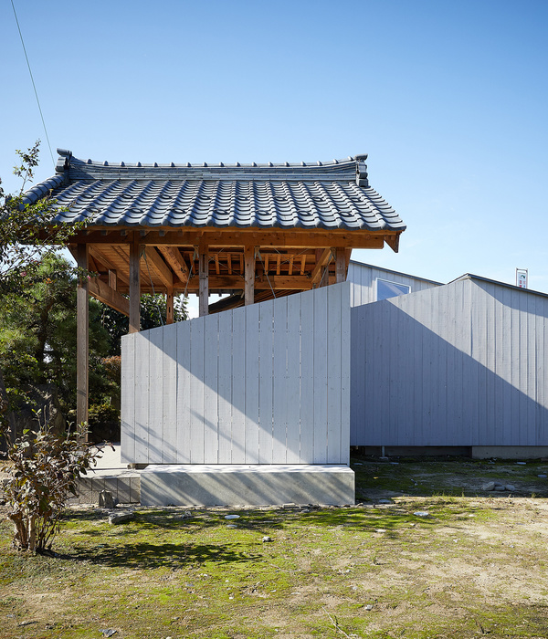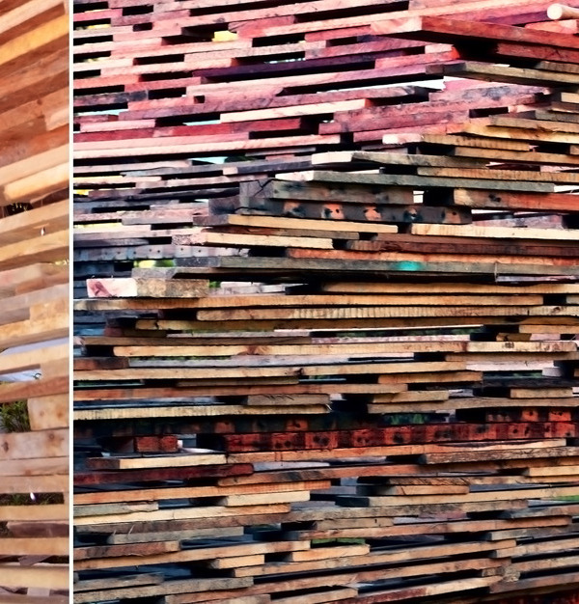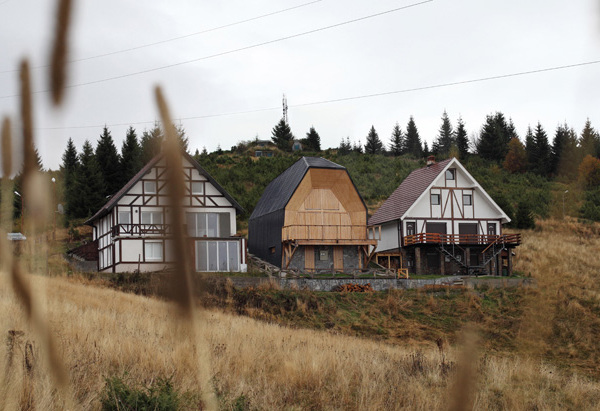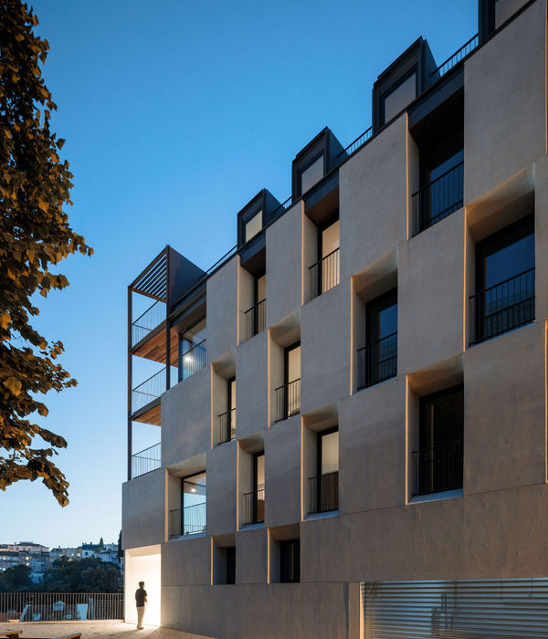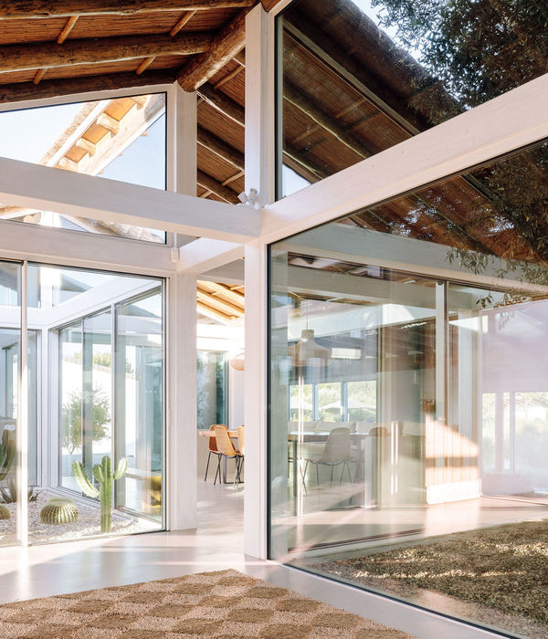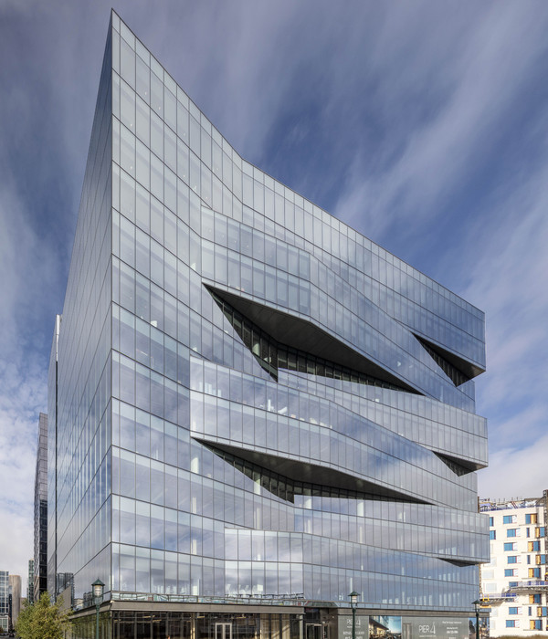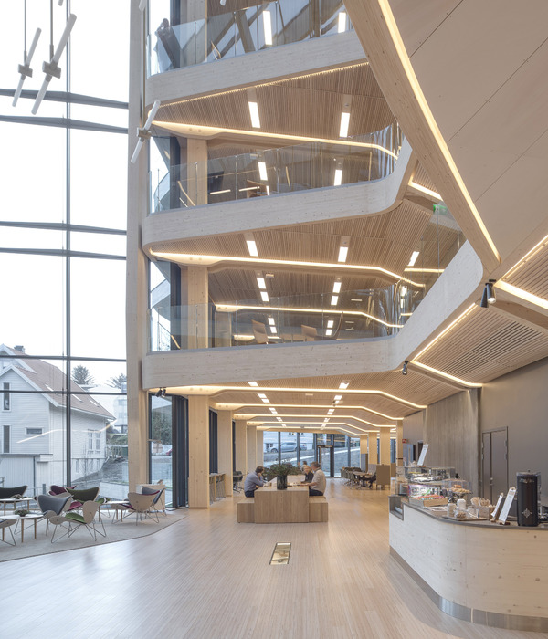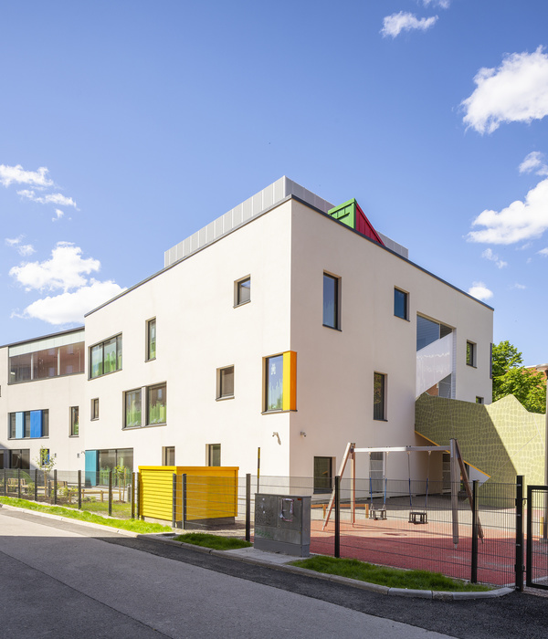Serving as an alternative to elderly care, the (Gr)ancillary dwelling provides a humble home - albeit in a bold and confident move, to a much-loved Grandmother, advocating an independent yet connected living environment for a cross-generational family.
Perched atop an existing carport serving the main residence, an entry bridge provides direct street access from the living and kitchen spaces whilst a glazed connecting bridge serves as the connection point to the existing residence; a juncture, the departure point upwards in juxtaposition to the horizontality emphasized in the existing residence.
Through this simple, yet deliberate gesture, the building now anchored into the precipitous site which rapidly falls away beneath. This bold move affords the small home perched within the treetops, uninterrupted views outwards and over the existing residence towards the city and landscape beyond.
A neutral material palette internally actively invites sunlight and the elements inside via the large custom glazing elements, the ever-changing Hobart weather forming an integral backdrop to the living experience. Externally, dark, vertical timber cladding pays homage to the existing residence whilst allowing the building to recede into the hillside of which it is now very much a part.
{{item.text_origin}}

