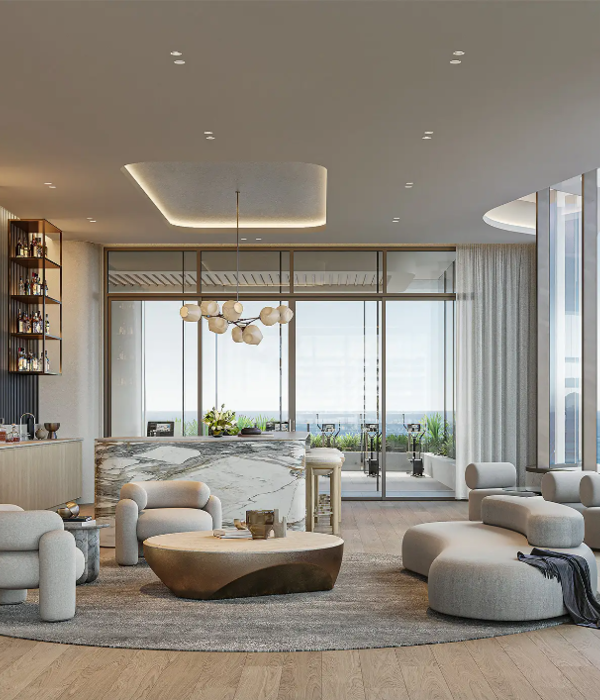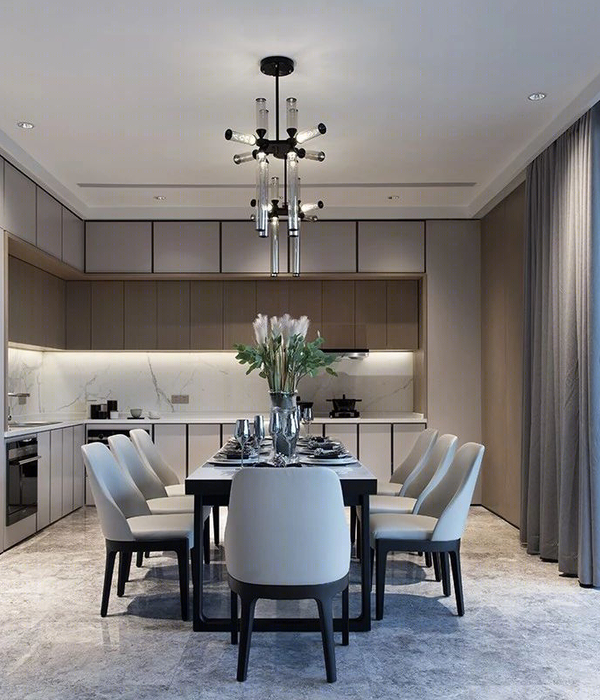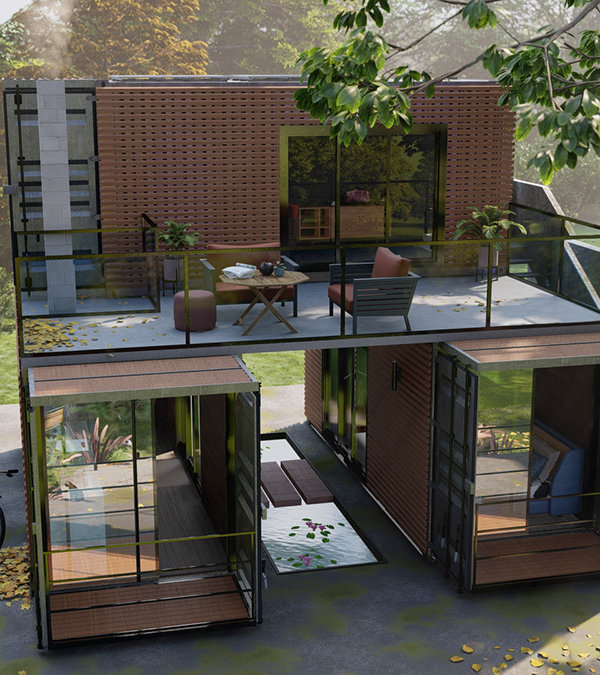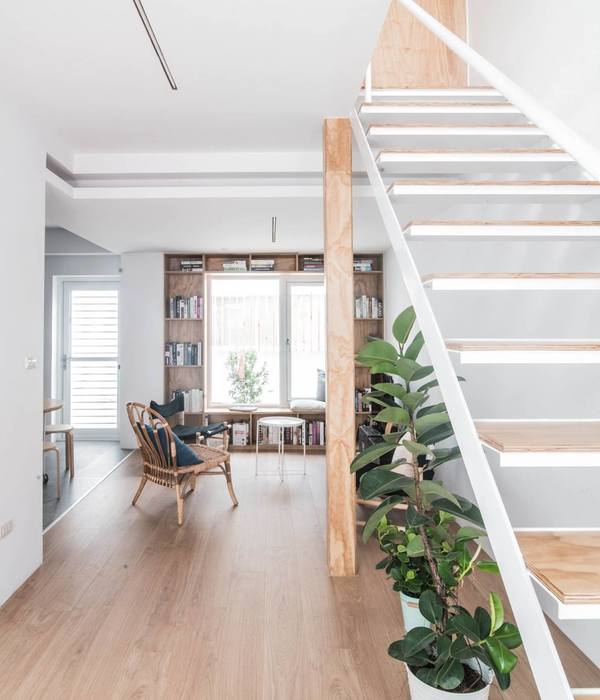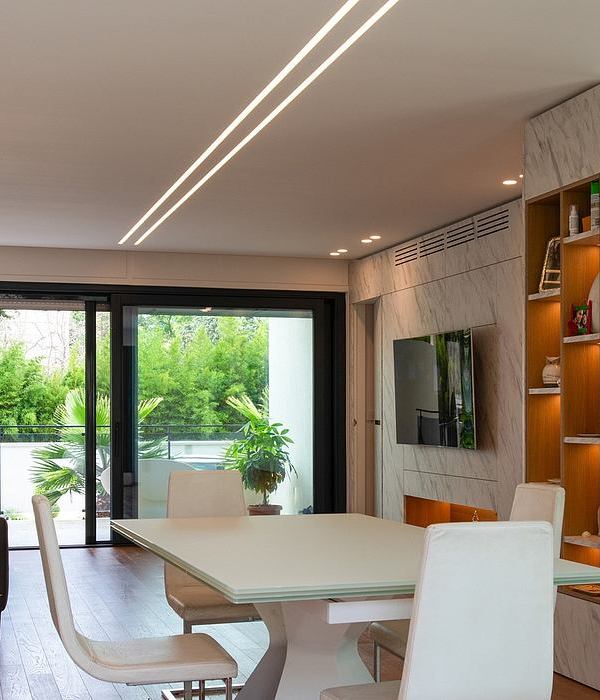In this project we worked with the idea of variable context as the main axis of the design process. This idea, although widely debated, is far from being finished. Especially when we understand the idea of context from different angles and beyond the usual notions that have to do with sites or with sociocultural backgrounds.
We consider that the material aspects, and the atmospheres that can arise from them, suppose a source of concepts that can perfectly be considered as contextual. These atmospheres can be deliberately sought, presenting by itself a form of context. They can also be the unintended result of a series of design operations, also acting as contextual variables.
This work, dedicated to meditation, aims to achieve a simple objective: to offer a warm, quiet and sober space, without superfluous elements.
The idea of the pavilion contains several concepts that we believe are most evident in programs of this scale and scope. The flexibility, speed of construction and relative low costs allow facing the different project challenges in a dynamic way.
Aspects also considered here are the duration of the construction process and the passage of time that leaves visible traces in the pavilion. This produces a diversity of situations.
Here, for reasons of scale, the ways of understanding wood can include possibilities not always evident in projects with the presence of this material. The fact that wood can be used as a form of masonry, with a particular and variable way of being stacked, is an example of this.
Another example of a perspective not always considered in terms of the possibilities of this material is that, depending on the rhythm with which the gaps appear in the facades or the thicknesses of the overlapped tables, a diversity of light effects and transparency graduations can be generated.
We tried to achieve a particular atmosphere that arises from the raw properties of the material. We believe that this is a fundamental condition in any project in general and in particular in pavilions of this type.
As in many projects that leave raw wood visible, here we sought that the traces of time are evidenced in a natural way. The marks that were left since the project started but also the ones that the different woods had before, because all the material used here came from recycling centers.
When architecture is fully involved in both the processes of the project and the construction, it allows us to approach the notion of what we commonly understand as authorship in a more profound way. Since the small scale facilitates a greater degree of fidelity between both instances, a much clearer presence of the author can be achieved than in larger scale works. An intense immersion in the work, facilitates the emergence of a series of diverse relationships between the materials used, the context and also between the people involved in the different steps of the design and construction process.
The pavilion can also act as a "sketch" or as a small laboratory in which to experience material resolutions, atmospheres and various contextual relationships.
The wood evokes its origin with great clarity. Its semantics enriches the pavilion beyond the concrete design it may have. It refers to the tree and the forest, it evokes a memory and another state of being.
It talks about previous presences, and invites us in a very specific way to think about the idea of time.
At an early stage of the project, the pavilion emanated a series of possible sensations - which did not seem to be able to evolve from a state of suspension, of a particular latency - which were devoured by the force of material reality. However, we believe that later it is emancipated by its own raison d'être, with which it surpassed that initial instance and ended up enriched with the inevitable warmth of its essence, silently suggesting past atmospheres.
Year 2017
Work started in 2017
Work finished in 2017
Main structure Wood
Status Completed works
Type Pavilions
{{item.text_origin}}


