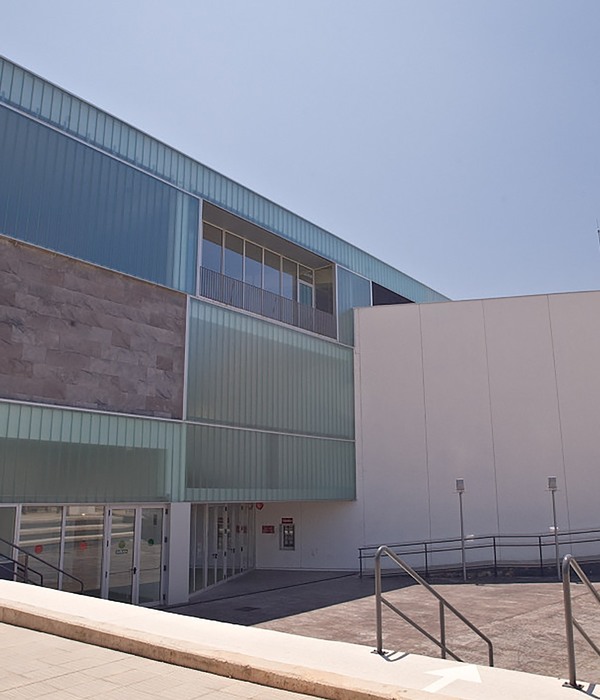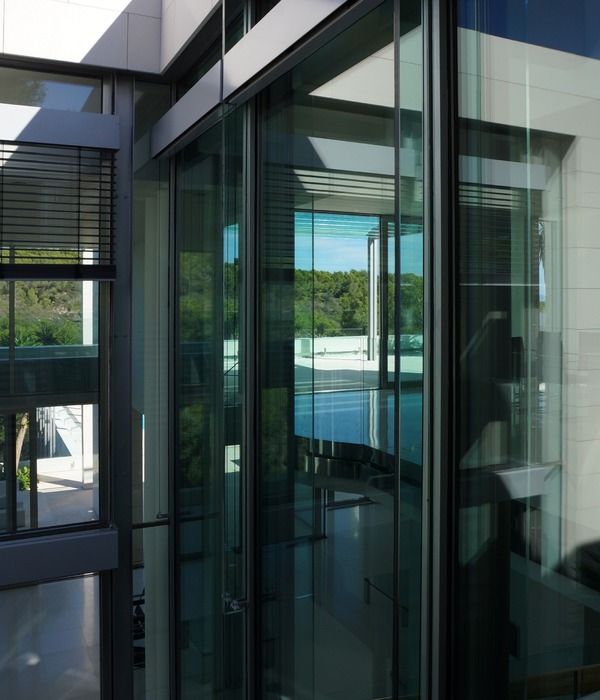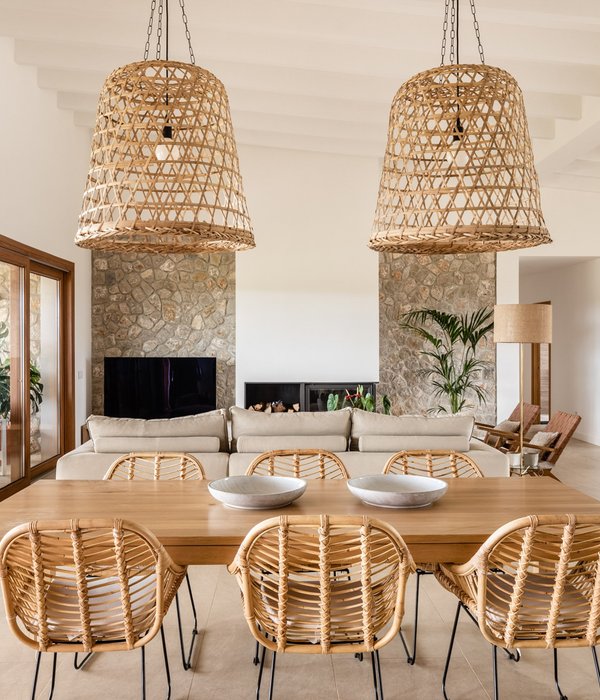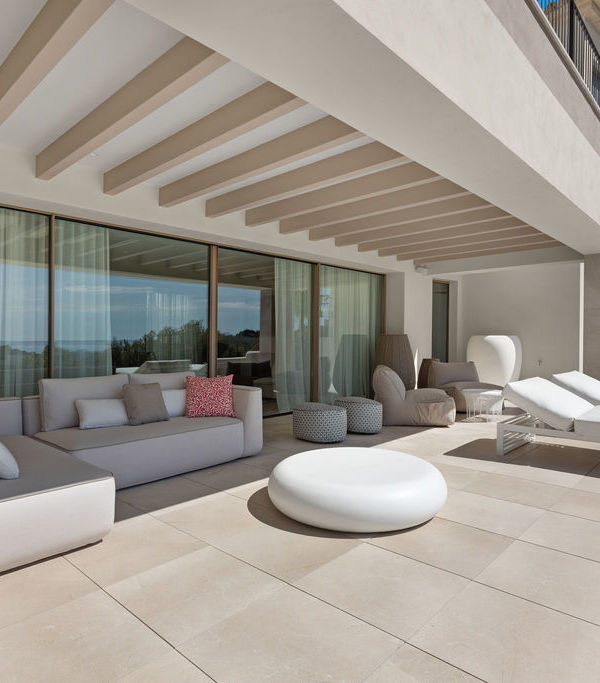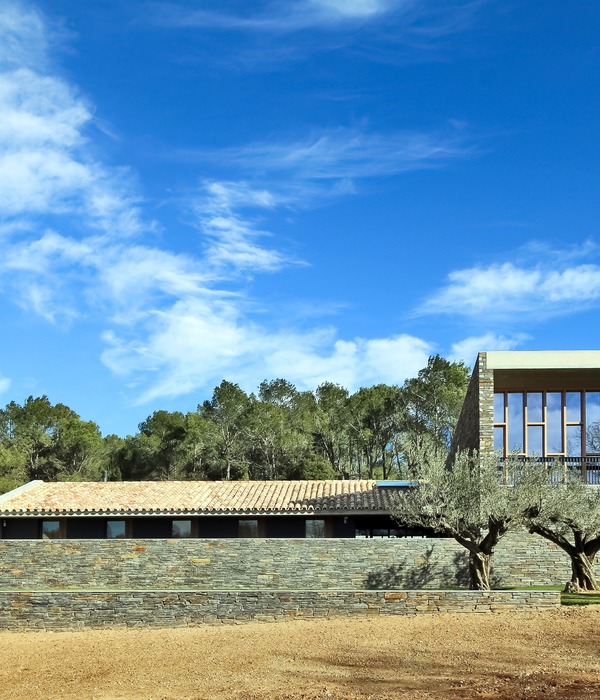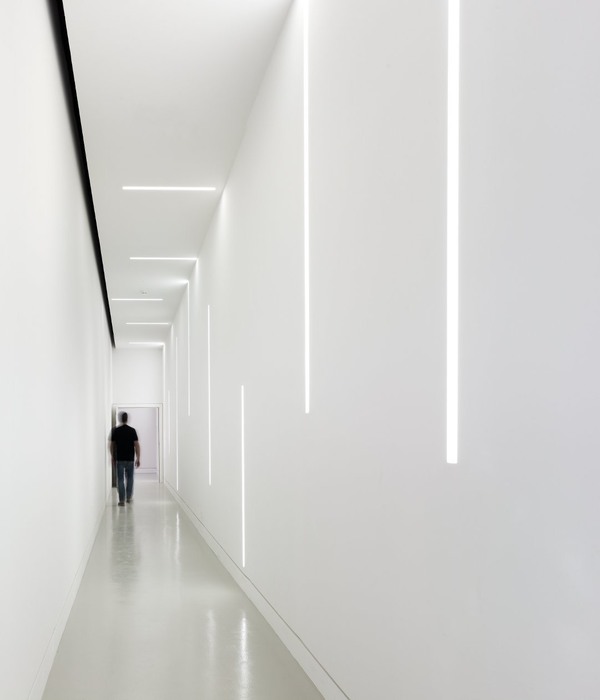This single-storey dwelling is located in a farming village in Seiro Town, Niigata Prefecture. The area offers a glimpse of a farming culture established long ago. It’s a place where this industry born of the sun and soil carries on hand in hand with village life much as it has for hundreds of years. Here men and women live and work the land day in and day out, in harmony with nature and all it has to offer.
At a cursory glance, we see village comprised of individual buildings which are spaced apart, with each holding’s main single-storey dwelling extending east to west in response to the path of the sun. Each room in these dwellings faces south, with its own verandah leading into the residence’s garden. Each of these farm houses has a spacious grand front entrance jutting out southward where guests can be lavishly received, separate from the inner dwelling. These features are characteristic of the locality.
At over 600 square meters, the farmhouse that stood on the plot was deemed not only too large for the family of three, but had over time fallen into a state of deterioration and been overtaken by plants and animals. It was decided that the only realistic course was to demolish and rebuild. We did however propose preserving the old building’s very dignified southern entrance and repurposing this vestige of the old building as an approach to the new. After all, the entrance had for years functioned as a semi-public space where villagers would greet and enjoy day-to-day conversation - a function surely worth preserving.
Since ancient times, the dwellings, storehouses, and barns of the area were constructed using locally sourced Japanese cedar pillars and crosspieces with imposing pine joists. For the new building, we chose to use nothing but locally sourced 3.5 sun (105mm) squared Japanese cedar lumber, which would all have to be cut on Niitaga, serving to help preserve the local forestry industry. Based on the structural engineer’s assessment, 3.5 sun trusses were extensively employed to allow the relatively weak cedar timber to bear the prescribed local snow load of 1.2m.
This truss system supports a roof spanning 2,730mm planned so that excessive stress does not concentrate on a pillar in the central area. This is achieved by placing a truss of equal span on both sides. Trusses are arranged every 1,365mm longitudinally to conform to structural requirements. The trusses combine to create a satisfying rhythm, as well as accents to define space.
This liberal use of unusually thin 3.5 sun lumber for pillars and beams results in an exceptionally light and airy residential space. An orderly grid arises on the building’s single level, laying out eleven cells of 2730mmsq defined by the truss structure. The living-hallway, comprising five cells, connects a private zone to the north with the garden and approach to the south. It serves as a living and dining area, but is not limited to these functions. The space is adaptable to a wide variety of possible uses to suit the many changes throughout our lives.
{{item.text_origin}}




