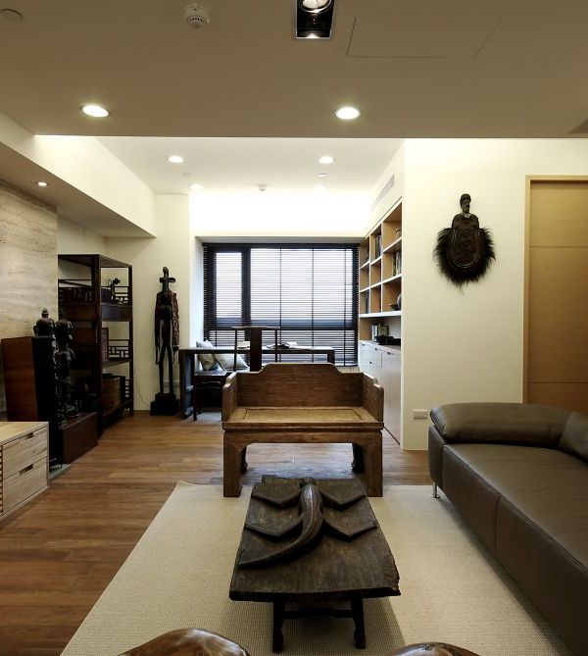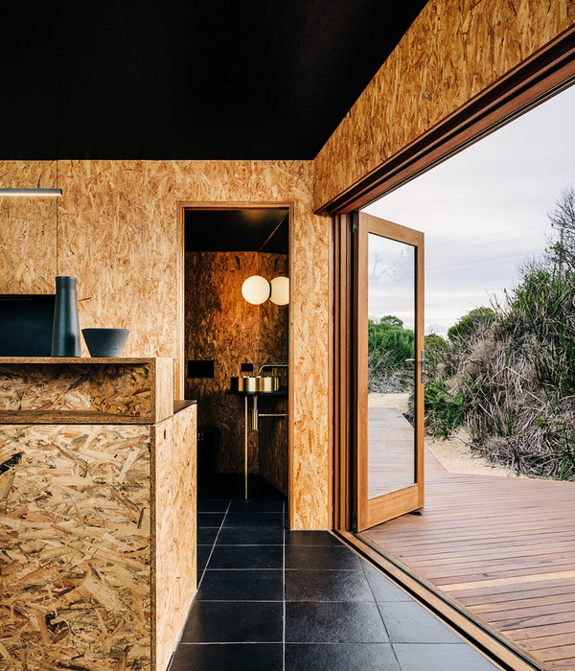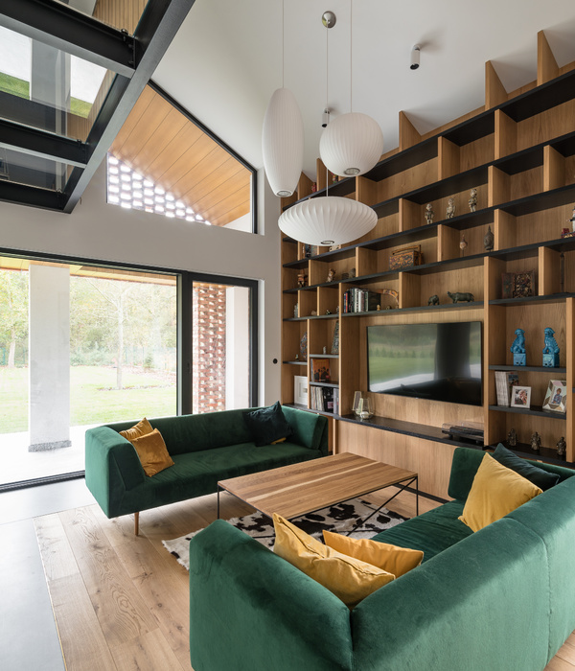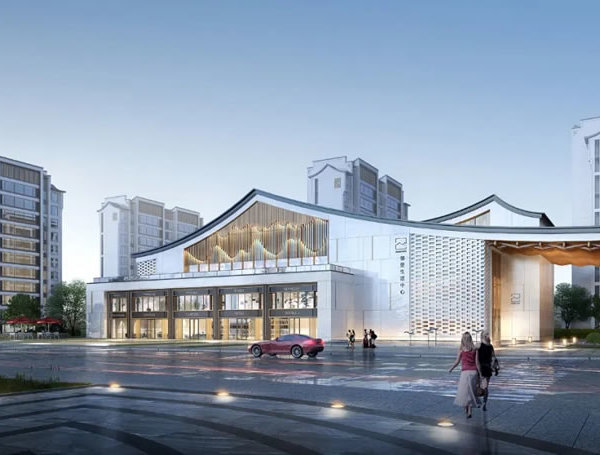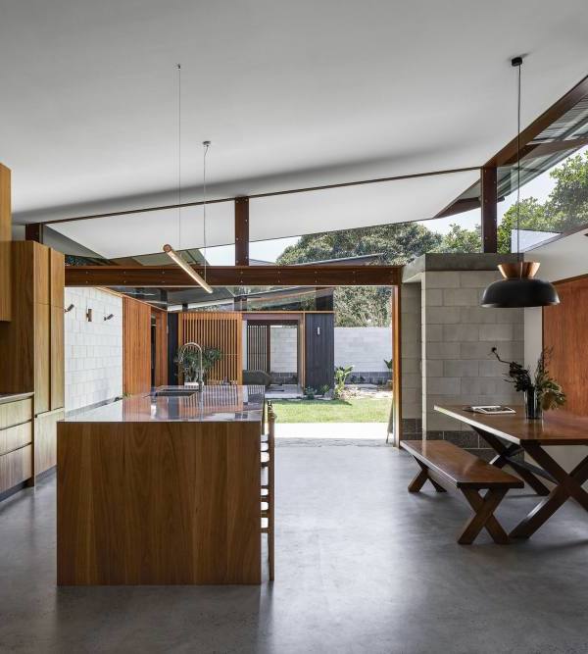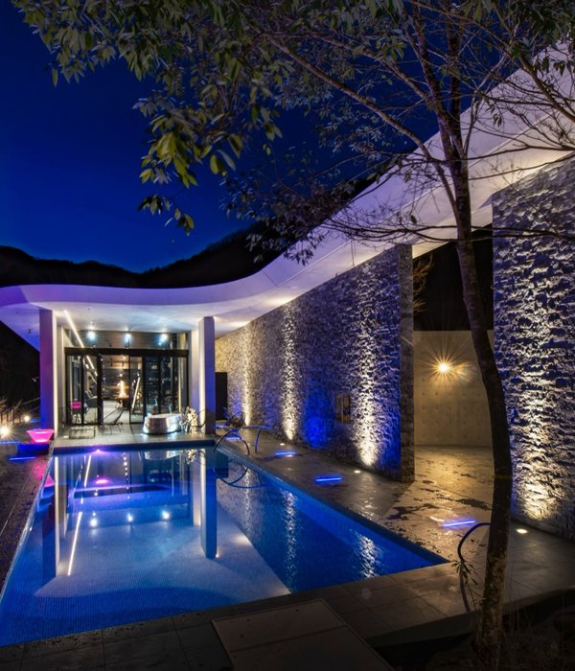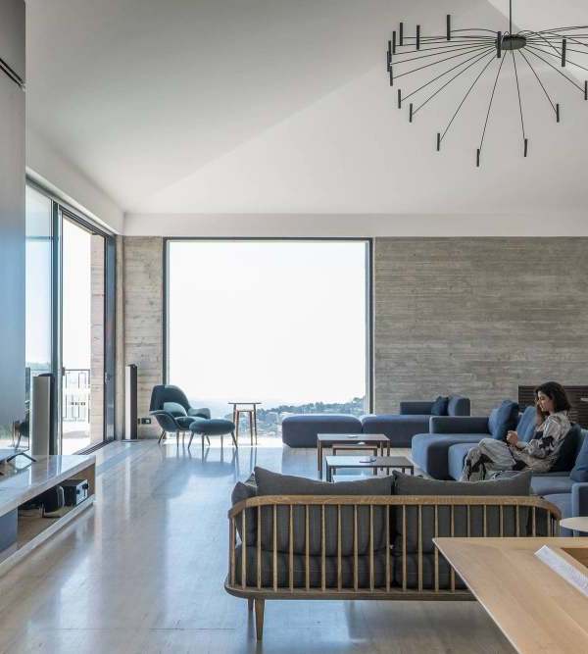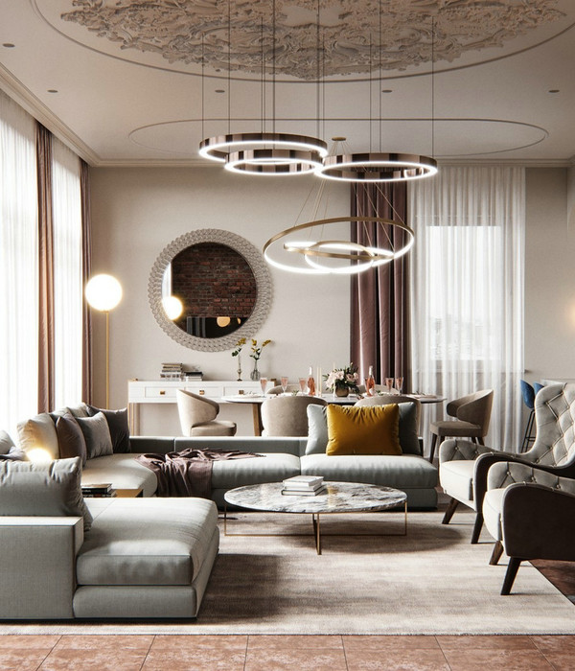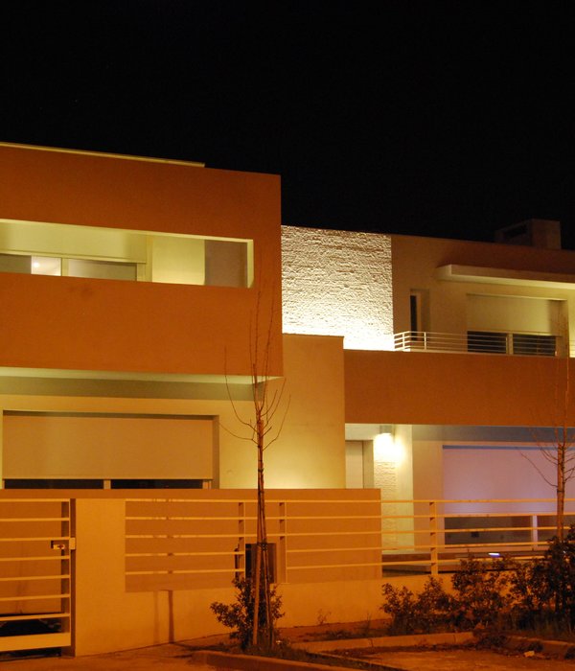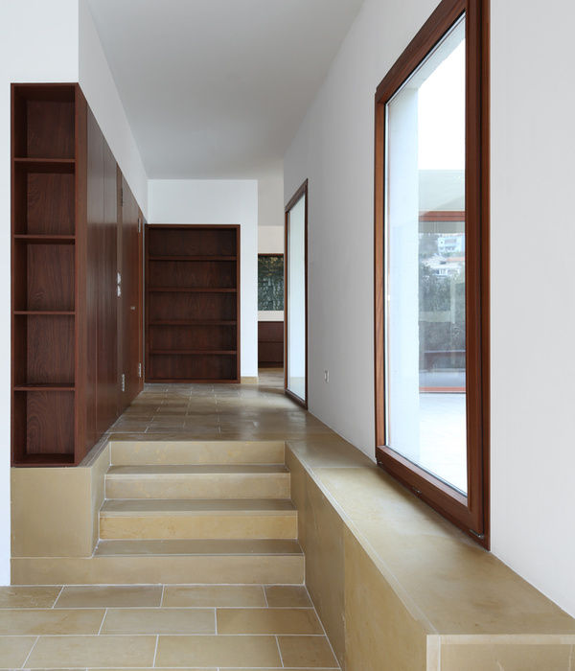Architects:Estudio Primitivo González | eGa
Area:3 m²
Year:2022
Photographs:Fernándo Alda
Architects In Charge: Primitivo , Noa González, Ara González
Collaborating Architect: Jessica Nieves, Laura Borreguero
Structural Engineer: Pejarbo, S.L, Juan Carlo Alonso, Félix Camazón
Services Engineer: Reuqav Ingenieros S.L, Jesús Vaquer
City: Málaga
Country: Spain
Rosalind is the first of three buildings planned as a campus expansion in the Andalusia Technology Park in Málaga. The three planned buildings dialogue with each other, offering a new recognizable area that echoes the character of this expanding business zone with a youthful and optimistic spirit.
The project is a commitment to the flexibility of use, with an extremely simple and functional floor plan that maximizes occupancy possibilities. So, the common areas, vertical communication nuclei, and services are arranged in a central longitudinal core, freeing the facade, all of which is useful office space with natural lighting and views of the environment. Simultaneously, the relevance of the load-bearing structure in the office area is diluted, and a systematization and modulation of construction elements that provide versatility and resilience become visible.
The serving spaces allow each floor to be subdivided into four equivalent offices to be leased to small start-ups while retaining each one's individual services. In the open plan, the installations are visible, with false ceiling islands that concentrate lighting, terminal installation elements, and acoustic insulation, reinforcing the relaxed character of the work areas while allowing maximum implantation versatility.
The facade emphasizes the longitudinally of the block with several strips of fixed and orientable slats according to height. From the outside, this variation generates a certain vibration. From the inside, the long facades frame the landscape, leaving a strip of vision at the height of a sitting person, from which the profile of the distant mountains can be appreciated. This facade that shades the office spaces will also give the buildings a unitary and recognizable character.
On the other hand, in an environment characterized by independent landscaped lots, where the use of private vehicles predominates, the built volume is turned with respect to the boulevard, providing visual richness and creating a square and a wooded area in front of the main facade, as a meeting and networking point open to the entire technopolis, with a cafeteria that looks out over the landscape.
The building has been designed with high sustainability and efficiency standards. It includes, among others, lightweight concrete slabs with recycled material spheres, slabs that, when left visible without a closed false ceiling, provide thermal inertia to the building, green roofs with low water consumption vegetation, collection, and accumulation of rainwater for irrigation, cross ventilation, ventilated patios, solar protection gallery, very low consumption faucets, control of the origin of materials, etc. Therefore, the building has a LEED gold rating.
{{item.text_origin}}

