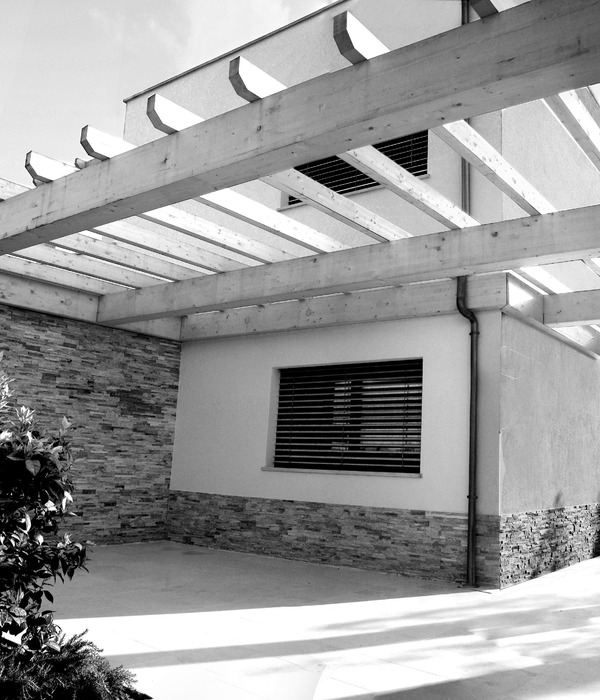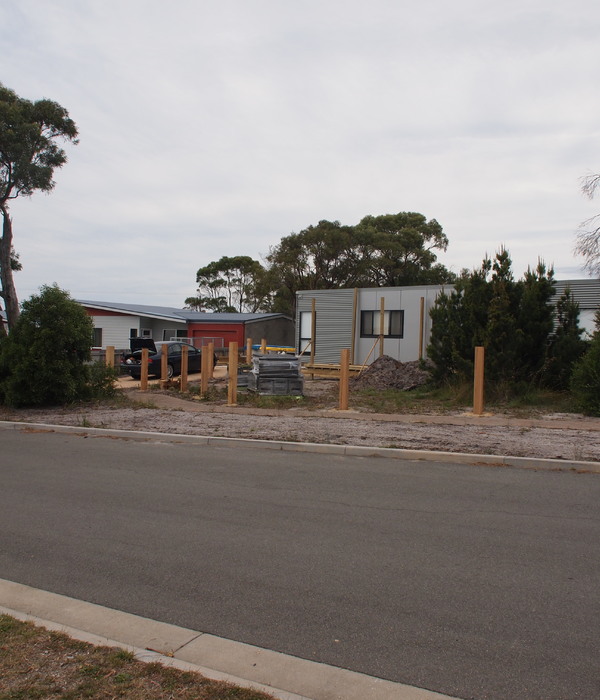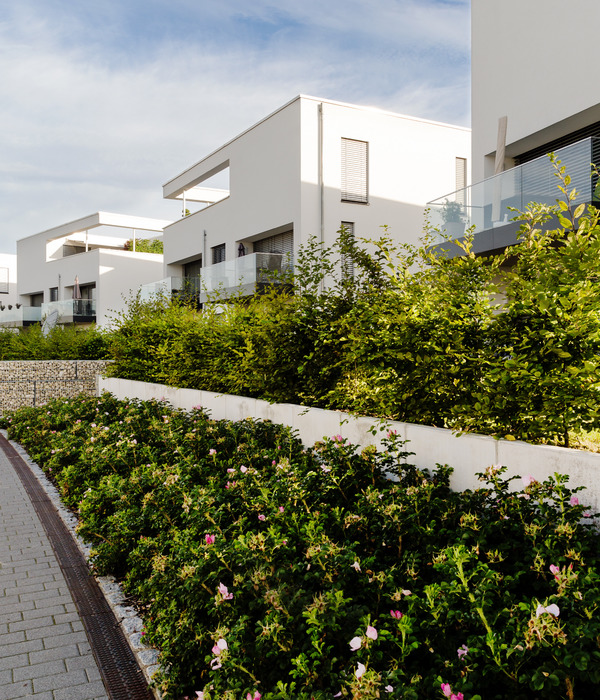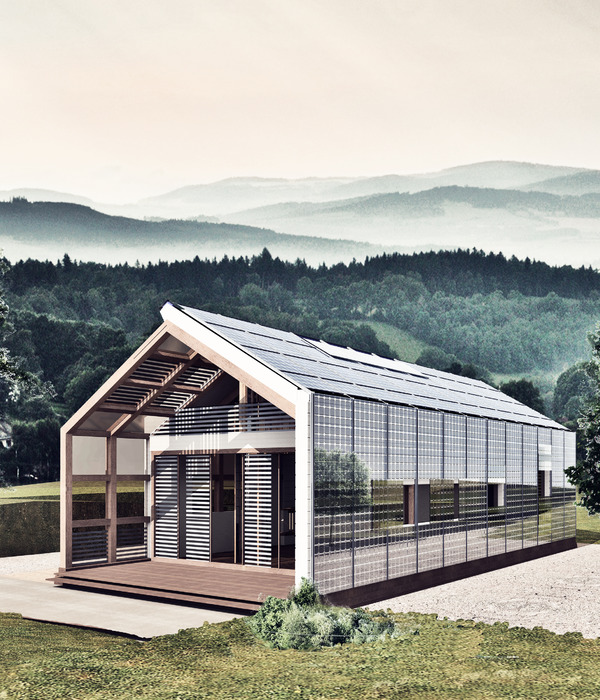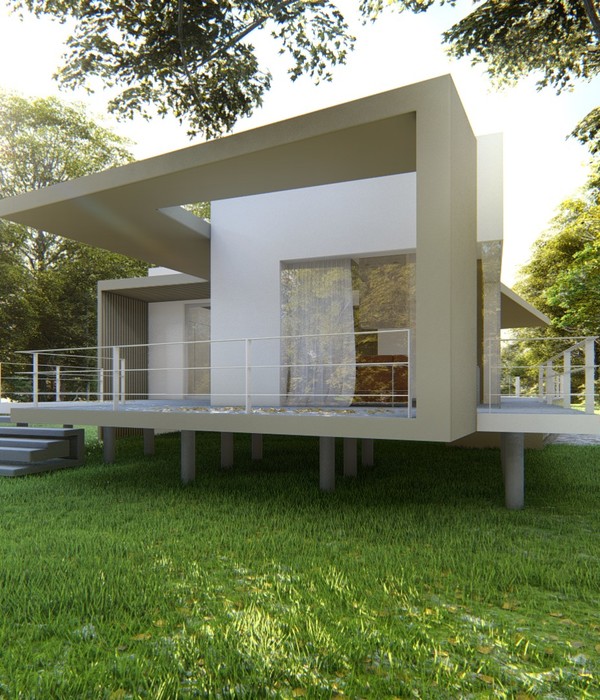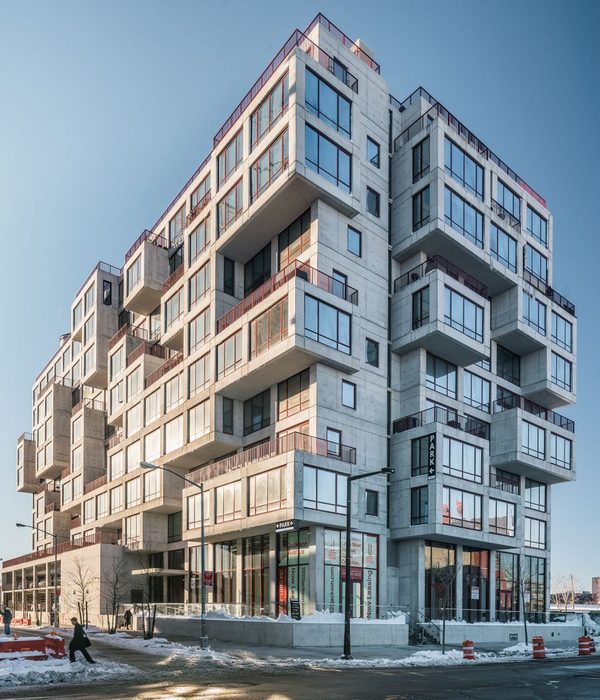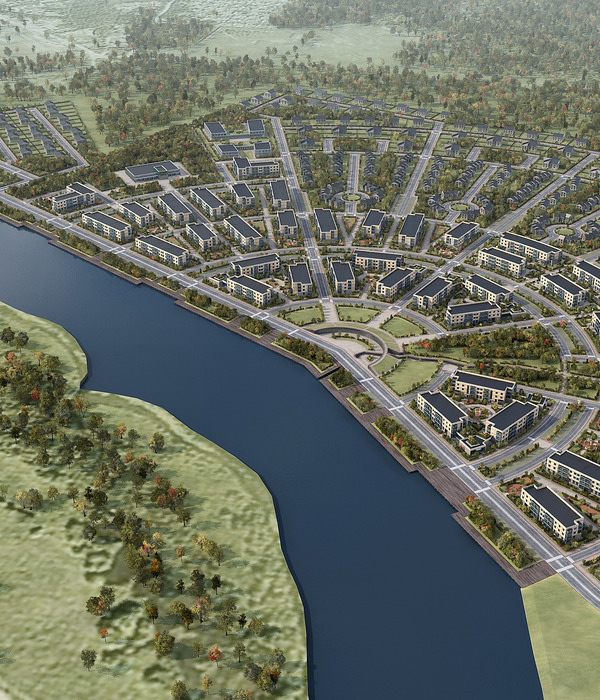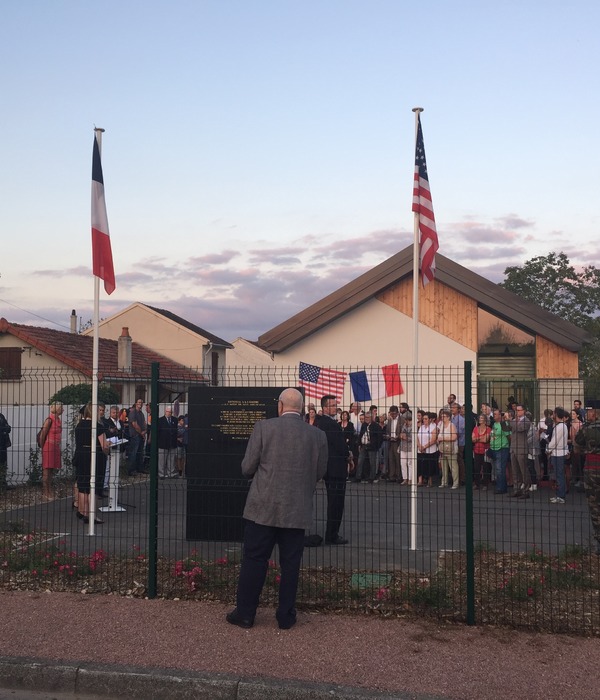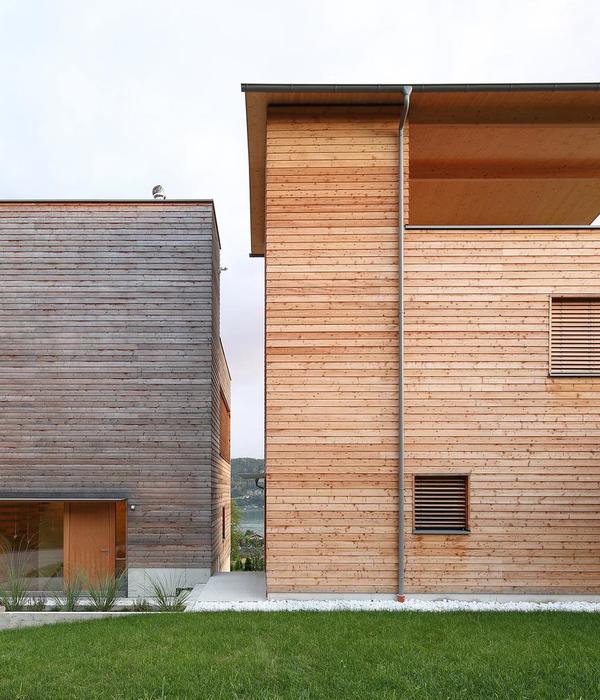House made of an old barn. Second life of the building material. The outskirts of Poznan city are a combination of lush forests, arable fields with agricultural buildings and fast-growing single family housing estates. The designed house was built in a place where these three zones meet. Old, historically German barns, are still characteristic elements of the surrounding landscape. These are brick simple buildings with balanced proportions and precise details that has aged really well. Today, these barns are often abandoned and half-ruined. Despite their years they still prominently distinguish themselves among the new buildings.
During the design process, the idea came up that not only should one be inspired by a dominant surrounding architecture, but also try to use it directly. The plan was to buy and dismantle an old abandoned barn, found in the nearby village, and build, on our plot, a new house from this building material. This became key idea that has brought about significant change in the design approach in a field of architecture and sustainability.
The close vicinity of the forest is the huge advantage of the narrow plot on which the house was built. When entering a house one is already captivated by a beautiful view of the surrounding greenery. The ground floor forms a common space which include a kitchen, dining room and living room. All those have one big, long glass opening with a view on the forest and the terrace of the same length as the window.
This impression is intensified by the high spaces of the kitchen and living room reaching 5 meters. Into this high open space on the first floor level, a module has been inserted. It contains a bathroom, wardrobes and bedrooms with a splendid view of the forest. This "levitating" module creates a suspension above the ground floor. It shields the terrace from rain and gives it comfortable shade. It may seem to be an unusual solution to place the garage in the middle of the house, nevertheless, this directly connects the garage with the entrance hall, laundry , boiler room and warehouse room. There are children's rooms above the garage and an additional attic.
Bricks from the old barn were used to create a new facade. The historic material gives the place a unique atmosphere and feeling. The facade consists of four types of brick bonds with different levels of sculpting and transparency. The facade details highlight the house zones. Open work brick walls let in views and connect them with the surroundings. This arrangement of the facade was a big challenge for bricklayers working on the construction site, as they had to adopt their technique to the old building crafts. The simple form of the house does not compete with the sculptured facade. This forms a background for it emphasizing its beauty at the same time. Recycled brick material from an abandoned building gave it a second life and created additional architectural values for the new house.
{{item.text_origin}}

