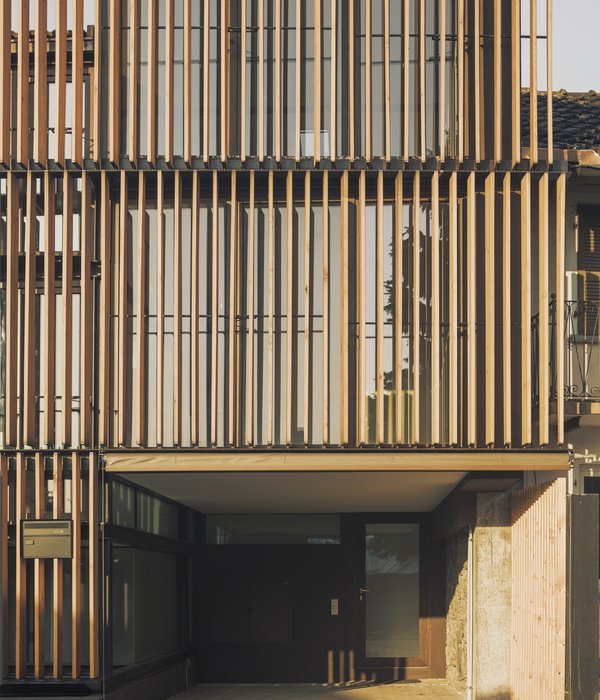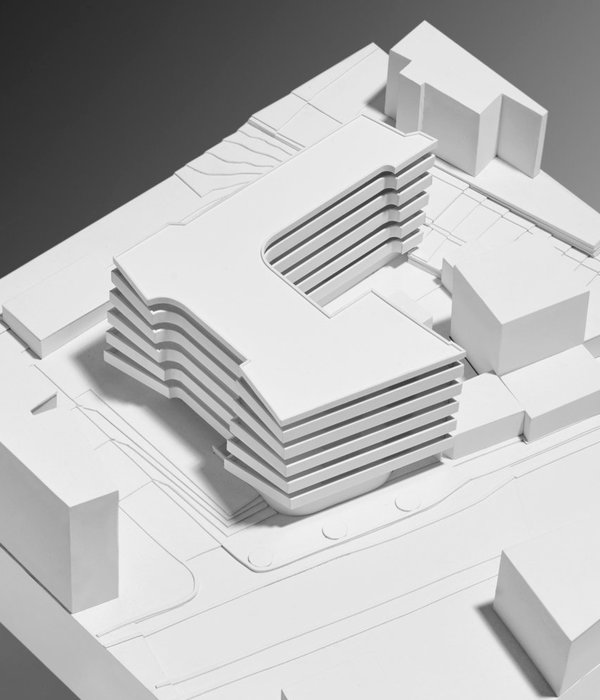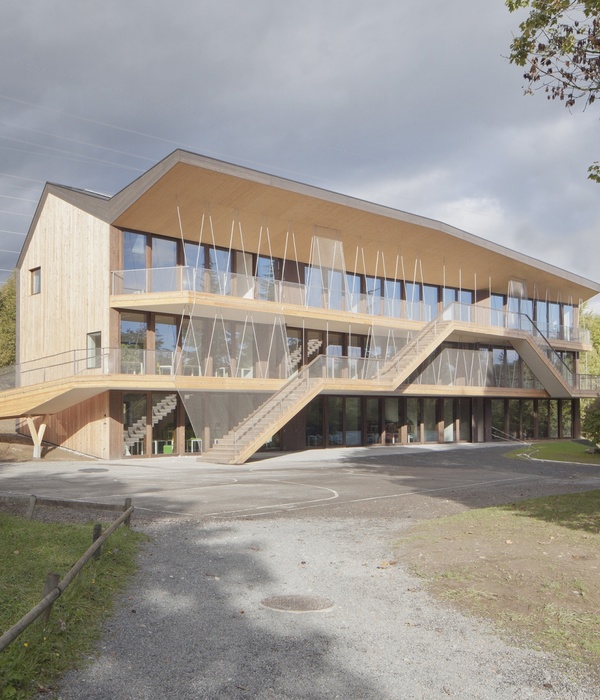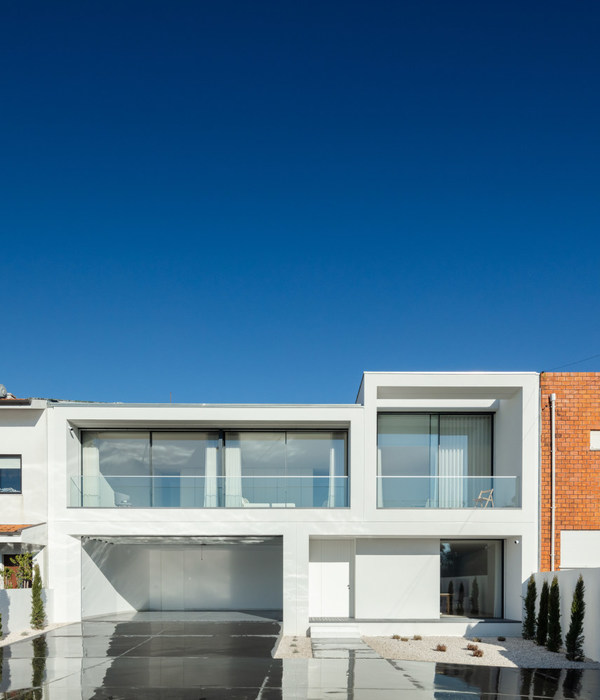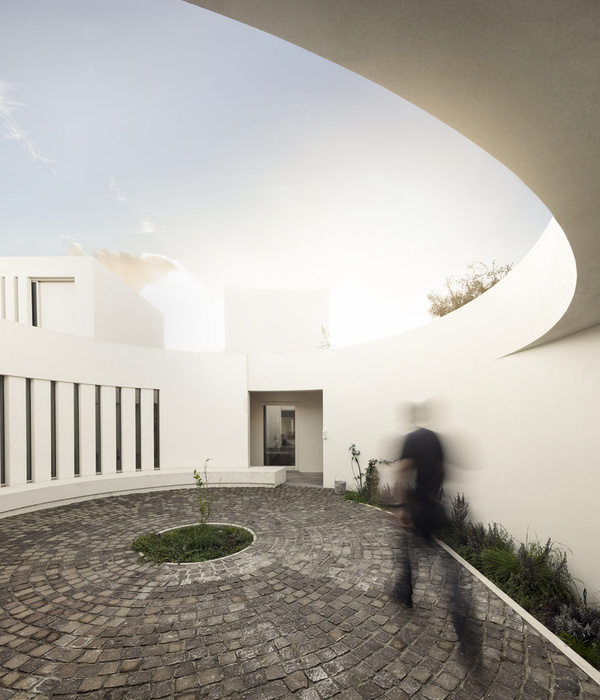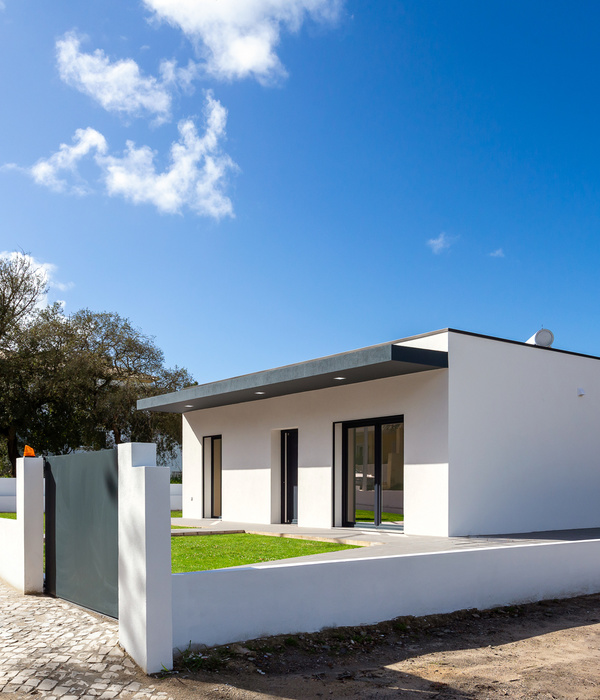架构师提供的文本描述。新的住房开发项目由于缺乏生活质量而受到影响。没有相似之处,既没有形式,也没有方向和物质,也没有社区的地方。孤独症建筑是在完全分离和无关系的情况下出现的。这些建筑忽视了我们最宝贵的价值-景观-被它们虐待。
Text description provided by the architects. New housing developments suffer from a lack of living quality. There are no similarities - neither form nor orientation and material and also no place for community. Autistic buildings arise in total separation and without relationship. These buildings ignore our most precious value - the landscape - it is mistreated by them.
© Christian Brandstaetter
克里斯蒂安·布兰德斯塔特
我们对半独立房屋的要求给出了答案,两座相似的高塔彼此站在一起,在前面和中间创造了一个空间。建筑工地由建筑物的限制线和最大高度的定义来定义。这是一个在这个隐私领域创造公共空间的实验-从古老的村庄中知道。
Our answer to the request for a semi-detached house were given with two similar towers standing near each other and creating a space – in front and in between. The building site is defined by the building restriction line and the definition of the maximum height. It is an experiment to create public space in this area of privacy - qualities known from old villages.
一种熟悉的聚在一起,而不是匿名的肩并肩。
A familiar togetherness instead of the anonymous side by side.
© Christian Brandstaetter
克里斯蒂安·布兰德斯塔特
Organisation
这两座塔楼是在四层楼内组织起来的。
The two tower houses are organised in 4 floors.
地窖:健康区、工艺区
Cellar: wellness area, technic
底层:睡眠区
Ground floor: sleeping area
Floor Plan
一楼:烹饪和生活区
First floor: cooking and living area
阁楼:视图
Attic: view
© Christian Brandstaetter
克里斯蒂安·布兰德斯塔特
垂直循环是由一个非常紧凑的核心和一个无障碍使用的液压坡道组织起来的.
Vertical circulation is organised by a very compact core and a hydraulic ramp for barrier-free usage.
Construction
这两座木塔建在一个普通的混凝土基础上。它们是用交叉层合木(Clt)板建造的.
The two wooden towers are founded on a common concrete base. They are built of CLT (cross-laminated-timber) plates.
© Christian Brandstaetter
克里斯蒂安·布兰德斯塔特
所有的建筑元素,门和内部都是用云杉窗户建造的,地板是用落叶松建造的。防晒板是用松木做的.所有的木质表面都是完全未经处理的!
All constructive elements, doors and interiors are built with spruce windows and floors are built with larch. The sun-protecting lamellae are made of pine-wood. All wooden surfaces are completely untreated!
© Christian Brandstaetter
克里斯蒂安·布兰德斯塔特
Architects Sonja Hohengasser & Juergen Wirnsberger
Location Pörtschach am Wörthersee, Austria
Category Houses
Area 172.0 m2
Project Year 2016
Manufacturers Loading...
{{item.text_origin}}

