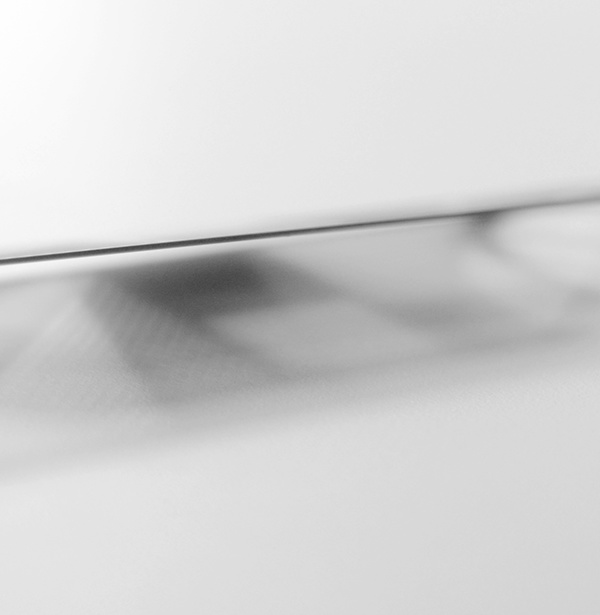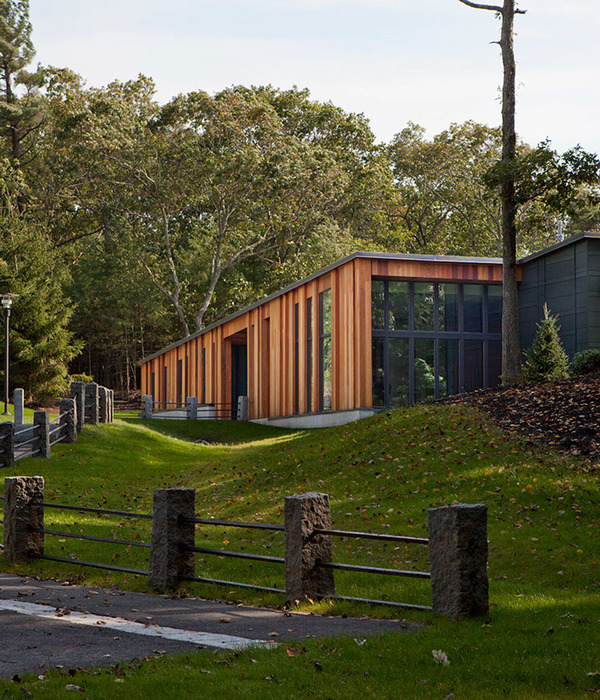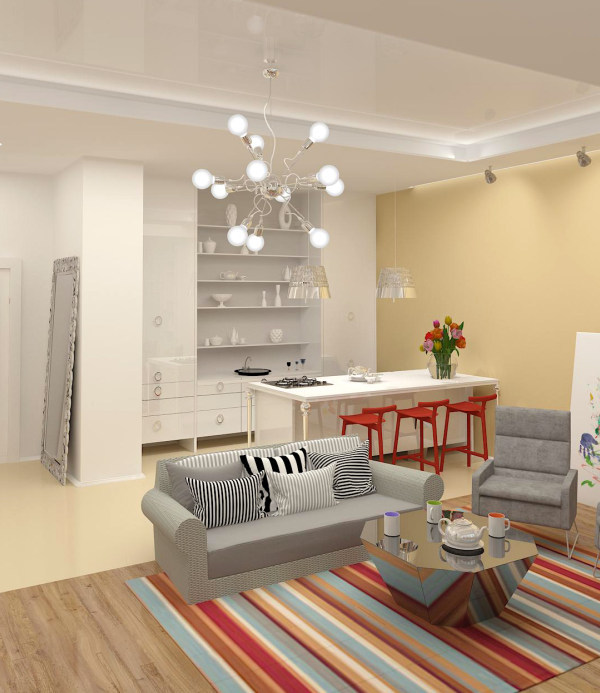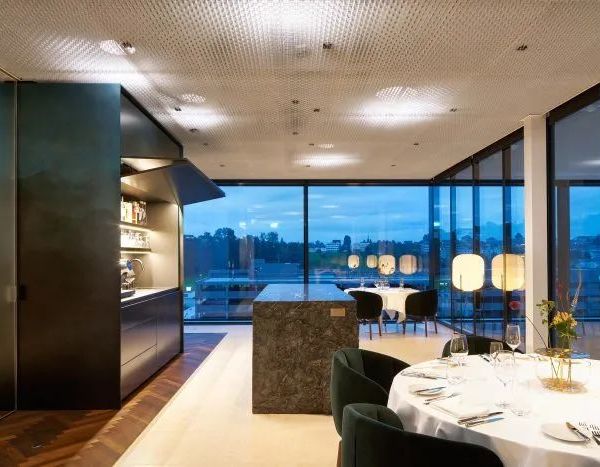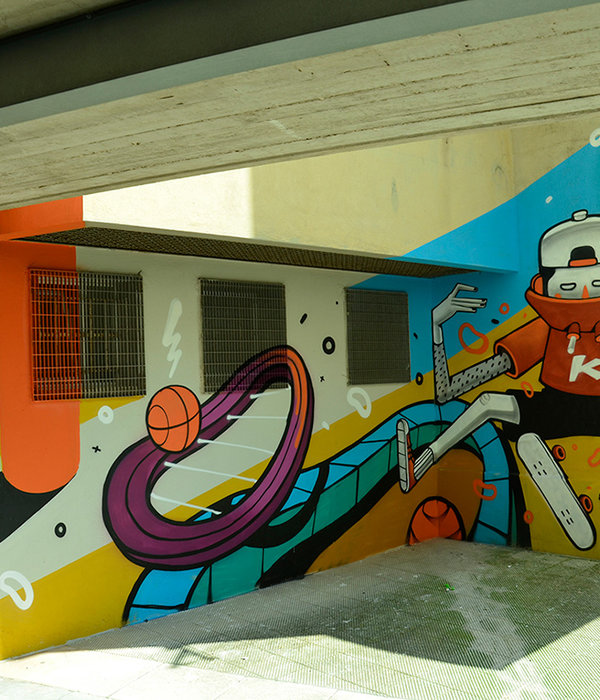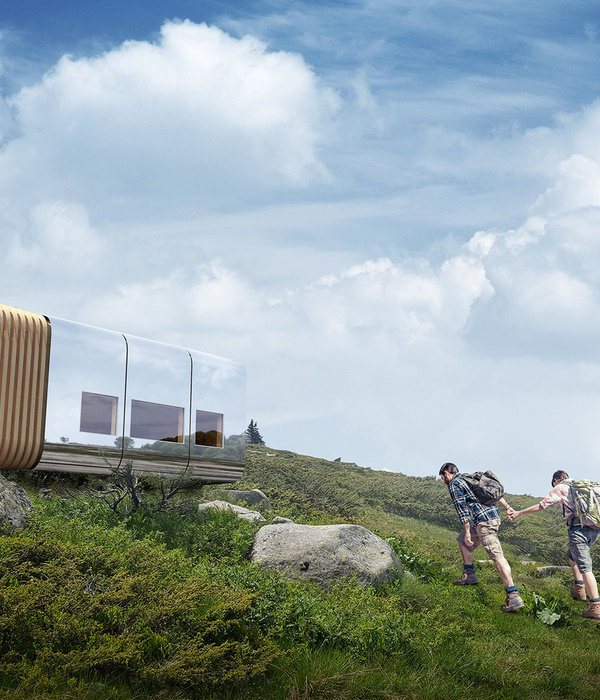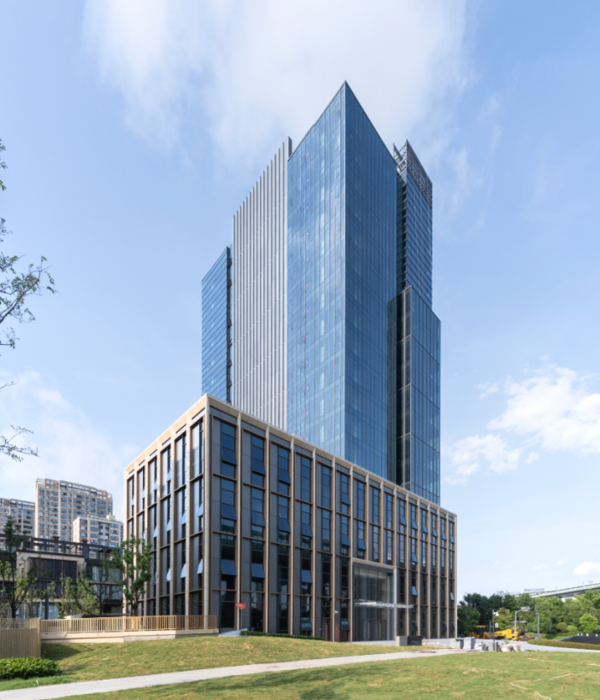- 项目名称:瑞士斯坦纳学校
- 设计方:Local Architecture
- 位置:瑞士
- 规模:1,368平方米
- 结构:木结构
Steiner School
设计方:Local Architecture
位置:瑞士
分类:教育建筑
内容:实景照片
建筑设计负责人:Manuel Bieler, Antoine Robert-Grandpierre, Laurent Saurer, Aude Mermier, Nicolas Willemet
土木工程师:Ratio Bois Sarl, Villeneuve
项目规模:1,368平方米
图片:16张
摄影师:Matthieu Gafsou
这是由Local Architecture设计的斯坦纳学校,建筑共三层,占用了现状展馆的户外。楼梯与斜坡连接到课室之间的大型户外走廊。这些走廊空间也可作为课室的外部延伸空间,塑造在自然环境中学习的氛围,与该学校的教育方针相一致。
该建筑完全使用木结构,北立面相当封闭,以隔绝附近高速公路带来的噪音污染。南立面则完全透明,其玻璃幕墙在夏天还兼作被动式太阳能集热器,走廊有助遮阳,控制建筑散发的过热。为了强调室内空间与场地茂密的植被的关系,走廊是用一系列钢拉杆悬挂在屋顶下的。
译者: 艾比
Located in a green belt of Lausanne’s western metropolitan area, the school building of Bois-Genoud integrates the Rudolf Steiner pavilion campus.The building, accommodated on three floors, takes up the external flow standard of the existing pavilions. The staircase and the ramp give access to large outside corridors which lead directly to the cloakrooms and classrooms. The spaces defined by these corridors are likewise used as external extensions for the classrooms thus allowing, in line with the educational principles of the school, a teaching in direct link with the surrounding natural elements.
Entirely executed in woodwork, the building offers a quite sealed north façade in order to provide a sheltered position against the noise pollution brought by the nearby highway. The entirely glazed southern façade works as a wide passive solar collector. In summer time, the corridors protect the façade from the sun and allow to control the overheating of the building.In order to stress the relationship between the interior spaces and the lush vegetation of the place, the corridors are hung from the roofing with a series of steel tie rods.
瑞士斯坦纳学校外观图
瑞士斯坦纳学校内部局部图
瑞士斯坦纳学校外部局部图
瑞士斯坦纳学校
瑞士斯坦纳学校图解
瑞士斯坦纳学校详图
瑞士斯坦纳学校底层平面图
瑞士斯坦纳学校二层平面图
瑞士斯坦纳学校图解三层平面图
瑞士斯坦纳学校平面图
瑞士斯坦纳学校截面图
{{item.text_origin}}

