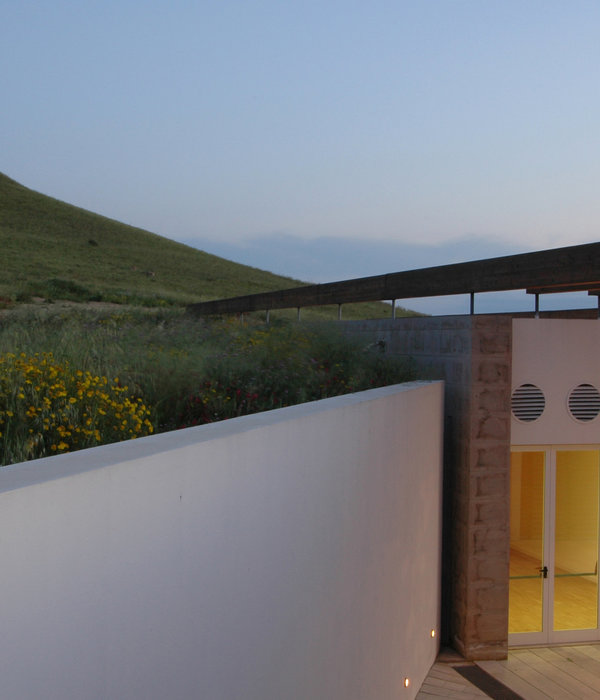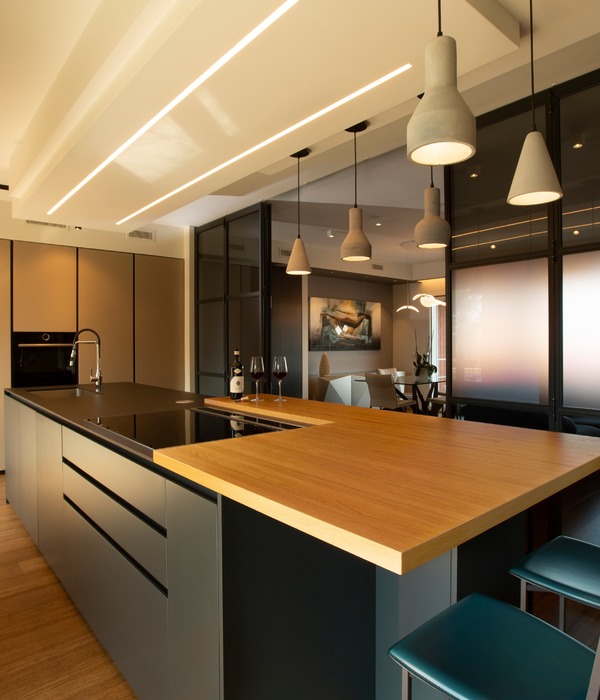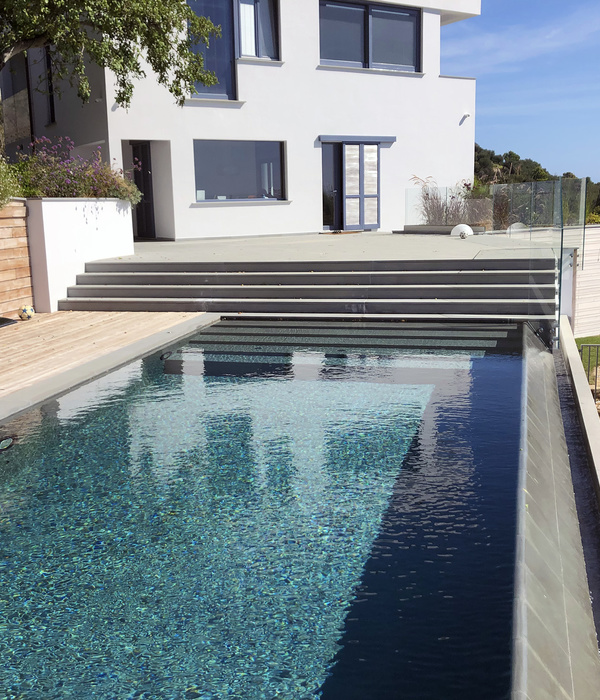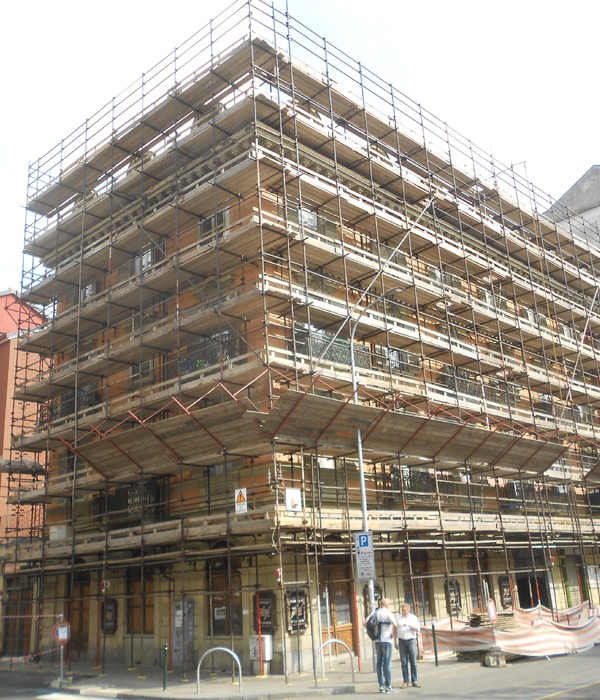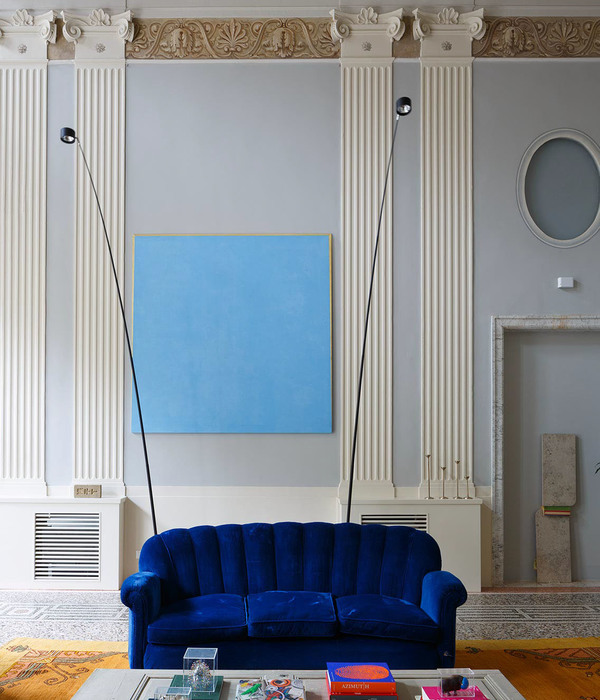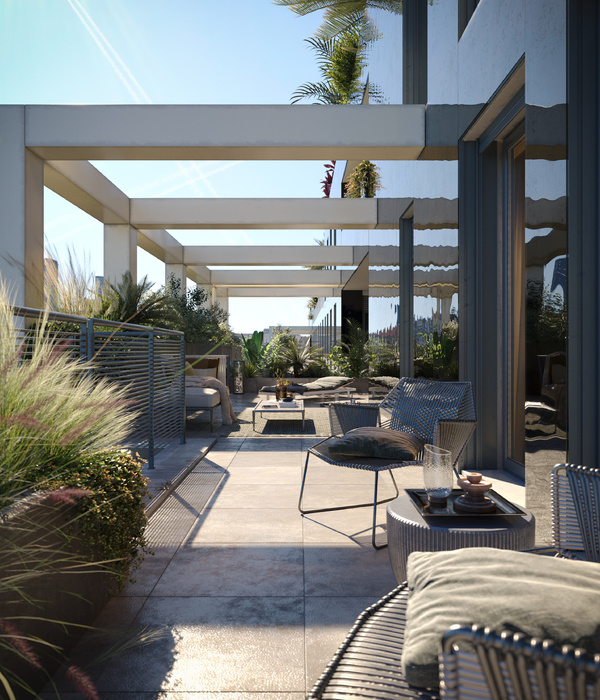Architect: Brusnika Company, Russia KCAP Nöfer Architekten
Location:Печерскаяя улица, 2, Екатеринбург, RussiaProject Year: 2024Category:Apartments
Na Nekrasova, a new residential quarter, is located in the centre of Yekaterinburg. Despite its central location, the area has always served an industrial function with utility blocks and private garages. Located nearby are a railway with a train park, office buildings, a metro station and a boating station on the quay. In 2020 Brusnika launched a redevelopment project aiming to integrate this area into the urban fabric, making it well appointed, safe and attractive for city-dwellers.
Caption
The plot master plan was designed by a Dutch KCAP bureau. The architects divided the area into four separate residential blocks located around a linear park. One side of the park area abuts onto a pedestrian bridge and a ravine with disused railroad tracks, which is conceived as a prospective area for sport and recreation. On the other side the plot is linked to a city square and a regular park next to the Railway Administration. This building, constructed in Soviet Neo-Classic style, defined the character of the whole project and affected its space design. To match the context, Brusnika was looking for a project architect that would create contemporary formal architecture relevant for the time and existing historic ensemble. In 2018 it tendered an international competition to design a collection of city blocks. A German bureau Nöfer Architekten, chosen as the winning project, designed the quarter.
Caption
The project combines two building typologies — high-rises and C-shaped row houses overlooking the park. The height of the construction perimeter-wise is 7 to 9 storeys, bathing courtyards in daylight and adding extra transparency to the space between the buildings. Towers of 17 to 25 storeys are designed as architectural landmarks. Clearly visible from afar, they are strikingly lit in the dark, locating the quarter in the cityscape.
Caption
The block facades are accomplished in Modern Classic style. Despite strict exteriors that they create, multiple traditional elements composing the buildings add variety and maintain the general architectural context. The facades are finished with ecru stucco. In the zone of human perception the house basements are clad with travertine. Depending on the house height, the travertine belts change their proportions — from three to five floors in high-rises to two lower floors in row houses. The top sections of the blocks are articulated in different ways. The upper floors of row houses are shifted from the entire structure and converted into attics to host two-level flats and penthouses. The roofs accommodate private terraces for top floor residents. The towers are topped with finials designed as a crown-like colonnade with more terraces and double height apartment spaces. For a more delicate look, the architects create verticals by adding elegant rows of faceted bay windows and French balconies with neat metal railings. This division creates an illusion that several volumes co-exist within one, making the building visually better perceptible, neat and compact. Numerous ledges and recesses on facades create intense light and shade at different times of the day.
Caption
Depending on the block typology, the courtyard entrances are lined with orderly colonnades or alleys of pruned lime trees following symmetrical paths. For convenience, the courtyards of row houses can be divided into two areas — the front parterre with a host of landscaped plants, fountains, blooming shrubs and a cosier quiet lounge zone with naturally-shaped trees, low-growing conifers and perennials. A playground is centrally located, neighbouring gazebos and wooden-decked patios. The tower courtyards are more private with no front entrances; separate recreational areas for residents and play structures are placed amid greenery.
Caption
Lower floor terraces lead onto the courtyard. A cushioned area with terrace decking, a lawn and a small railing, it is reserved for the apartment owners. Some lower floor flats have their own private street entrances, creating a convenient apartment access with no need to use the entrance porch.
Caption
Plants take up about 70% of courtyard area, referencing a classic garden with traditional rigorous planning and geometric design. The trees and shrubs are symmetrically planted, their crowns pruned and the paths are paved in clear straight lines. The landscape architects applied two principles to plant selection: plant layering and seasonal variety. According to the former principle, tall trees, shrubs, perennials and grasses are all conducive to zoning, which results in a richer landscape. As for the latter principle, the courtyard retains its attraction throughout the year. Evergreen conifers and decorative grass blossom clusters create an original landscape, which is sustained due to warm lighting.
Caption
The courtyards of all blocks overlook the linear park. The centre of the quarter, it is designed as a chain of interlocked public spaces equipped with play and sports grounds, jogging and cycling lanes, a fountain, pergolas and landscaped zones. Summer terraces of cafes and restaurants, as well as retail outlet windows housed on first floors also front the linear park.
Caption
The project architecture extends to entrance hall interiors and underground Parking. The entrance hall walls and ceiling are painted light beige. Contrasting elements, such as stained glass frames, drawers, dividers, ceiling outline, and ornamental objects, harmonise this single space. Wall mouldings and decorative 3D panels maintain the geometric design. The floor is covered with white porcelain tiles edged with black and soft dirt-trapper fitted carpet with classic pattern. The concise Nordic ethos in the interior is accentuated by stainless steel details in lamps, door handles, grids, direction signs and decor. They reference French balconies railings and facade windows. A cosy lounge for residents with settees and a coffee table is fitted into the living room. Here one can meet a delivery man or wait for a taxi. Plants, pictures and sculptures conjure up a home ambiance and sustain modern design.
Caption
The Parking is conceived as an alternative entrance to the building. It is not a conventional utility space but a cosy private area for drivers, the first step to reach their apartments. A light-coloured interior of the Parking is contrasted with openwork grids evoking the pattern of fitted carpets in the lobby and columns indicating the porch number clad in dark granite. Light ornamental panels at the entrance and between the Parking spots rhyme with the project architecture.
The quarter Na Nekrasova is an independent and authentic urban area that will embellish Yekaterinburg with contemporary architecture and new civic spaces.
Caption
Caption
About the project
Location ー Yekaterinburg, Russia
Project teamDeveloper ー Brusnika
Master plan ー KCAP Architects & Planners
Master plan architects ー Maria Pidodnya, Yana Samakaeva
Architecture ー Nöfer Architekten, Brusnika. Design
Chief architect ー Tobias Nöfer
Architects ー Christian Elssner, Viktor Bredel
Design managers ー Konstantin Syromolotov, Maria Kapitonova
Layouts ー Brusnika. Design
Architects ー Sergey Timofeev, Polina Popova, Igor Likharev, Dmitry Isvin, Maria Teploukhova, Mikhail Medvedevskykh
Common facilities interiors ー Brusnika. Design, Studio 40, ArkhiKuzhya
Designers ー Alyona Zykina, Irina Yurova, Elena Kalinina, Natalia Shurakova, Vlad Soroka, Maria Alfyorova, Alexandra Kuznetsova
Landscape design ー Greenhance
Landscape designer ー Elena Vyshnitskaya, Jonas Egger
Construction ー Brusnika
Project manager ー Alexey Chernikov
Project engineer ー Alexey Kazakov
Rendering ー Vitaly Dulger, BSM Company
Volumetric data
2,62 ha — construction area
24 500 m2 — plot area
59 500 m2 — gross floor area
54 950 m2 — accommodation
3 530 m2 — commercial quarters
4 400 m2 — ParkingDesign2019–2022Completion2024
▼项目更多图片
{{item.text_origin}}




