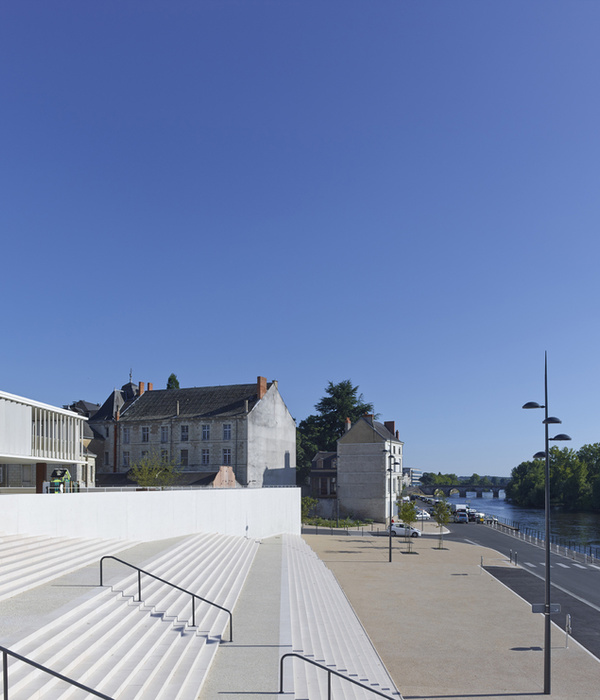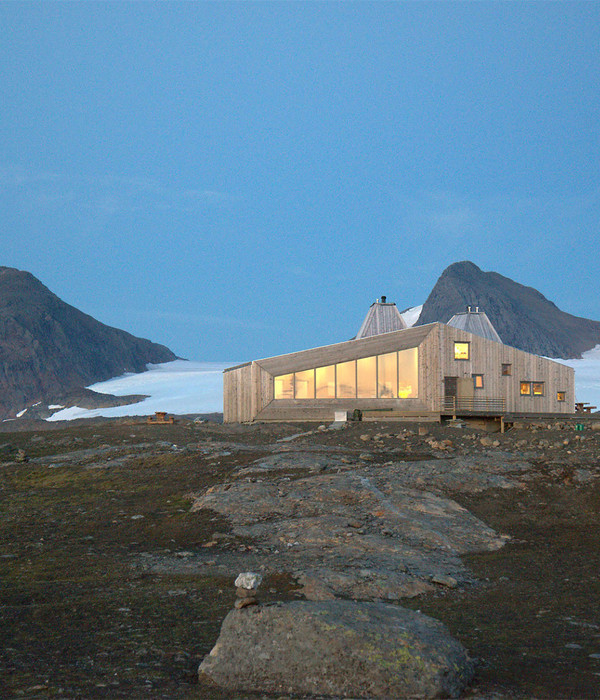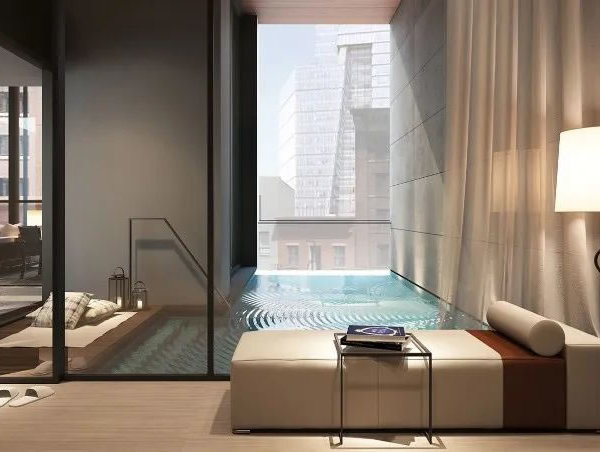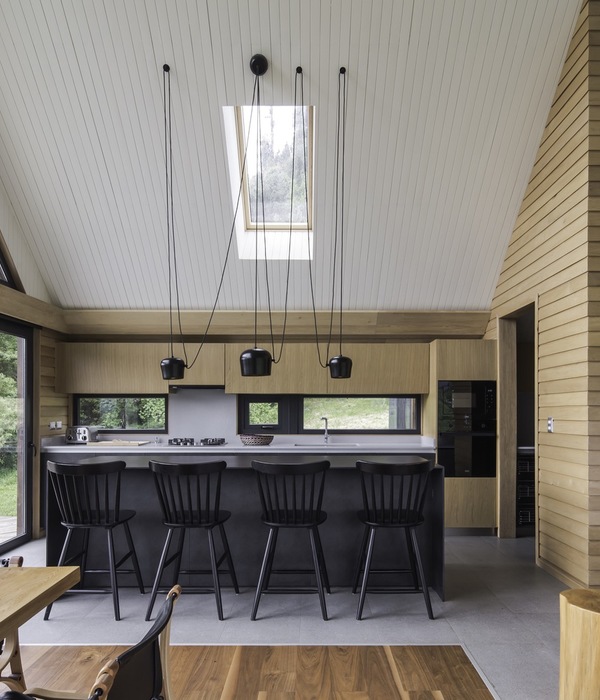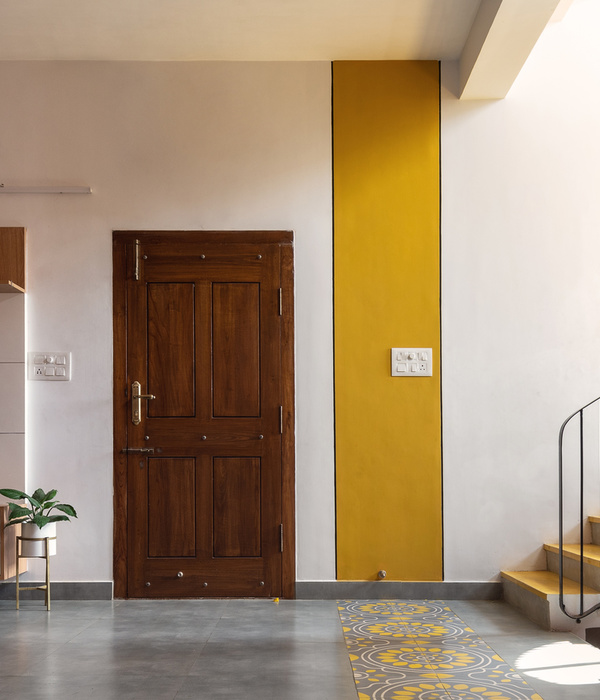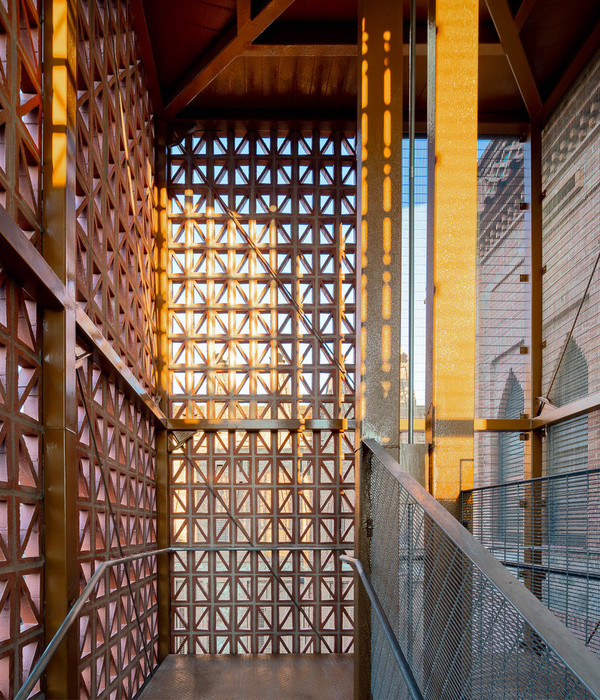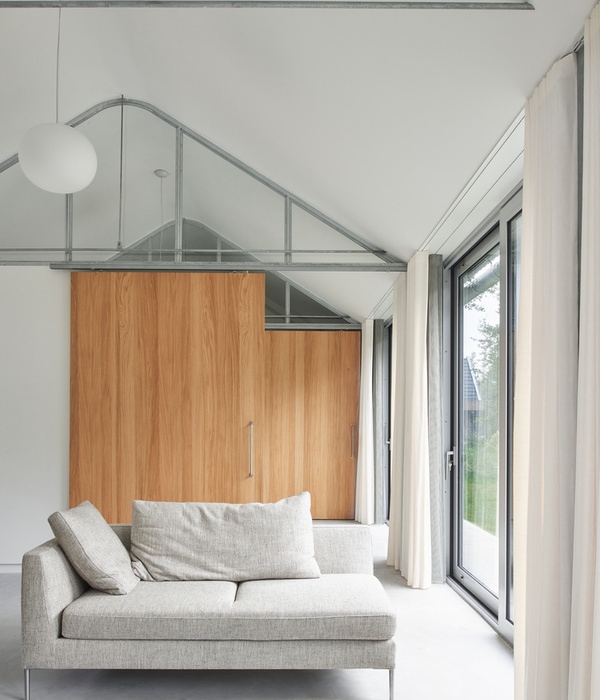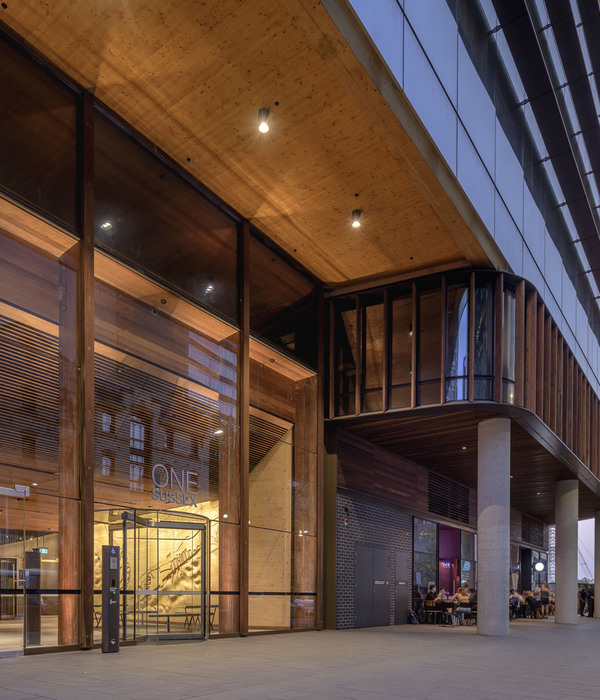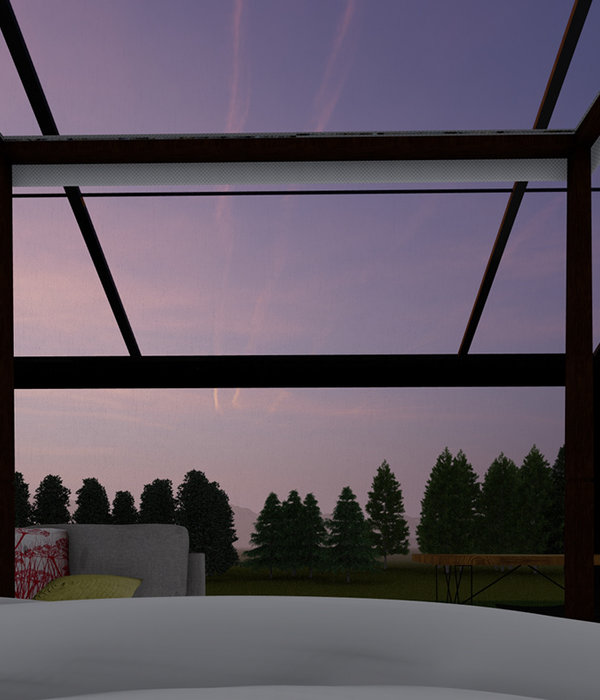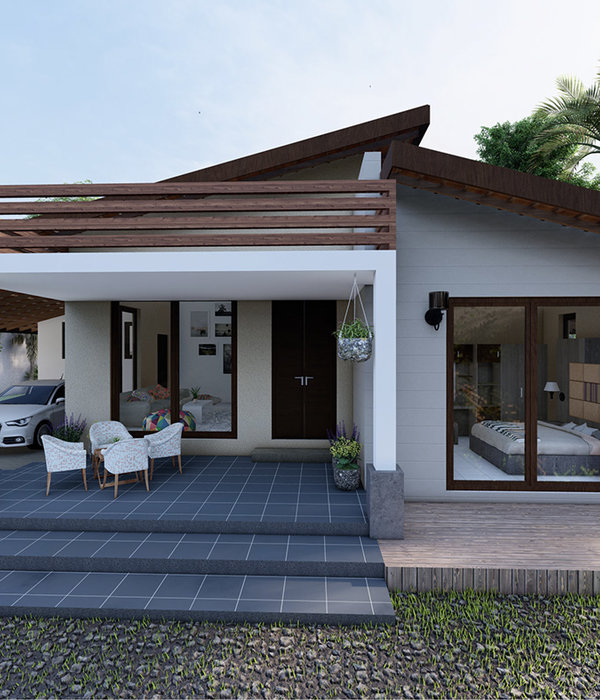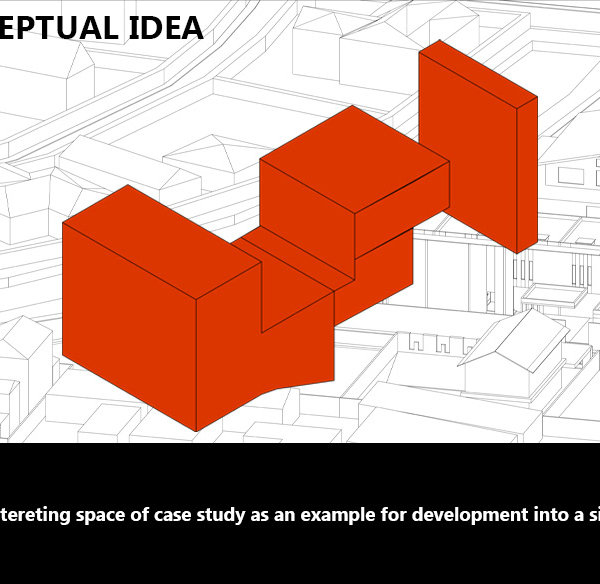by ODA Architecture
In architecture, flexibility and adaptability create opportunity. Breaking out of the box, freeing oneself from the mold, can inspire new possibilities, but what if that box is where real opportunity is found? At 2222 Jackson Avenue in Long Island City ODA manifested that notion with a modular design that yields dynamic residential experiences. ODA applied the idea of disengaged, rearranged volumes based on zoning regulations to the site at 2222 Jackson Avenue. Here, basic mass calls for a basic wall and setback, conventional standards in New York City.
The mobility of the street wall at 2222 Jackson Avenue, which had the potential to live as much as 10 ft. away from the street itself, stirred ideas of inclusions and extrusions. Divided into a modulated grid of 12 feet by which all structural and building systems are stacked, the site functions as a matrix with three apartment typologies: studios with one bay, one-bedrooms with two bays, and two-bedrooms with three bays. The studios are longer than their one and two-bedroom counterparts and project seven feet beyond the facade, dancing along the face of the building, creating corner windows for apartments above. During construction the push and pull of exterior lines provided unparalleled flexibility in layout, while post-construction it resulted in 50 terraced apartments and a vertical city with 30 percent more outdoor space than the footprint of the building itself.
Following creative cues from the nearby Museum of Modern Art’s PS1, 2222 Jackson Avenue boasts a concrete facade to complement the aesthetic identity of its notable neighbor. By understanding the resilience of design, layout, and material, and through the findings made at a previous project, 2222 Jackson Avenue uncovered a simple, tectonic way to unite innovation with efficiency without sacrificing a commitment to the vertical village.
Location: 2222 Jackson Avenue, Long Island City, NY, USA
Client: Gershon Equities
Size: 168000 SF
Team: Eran Chen, P. Christian Bailey, Ryoko Okada, Elizabeth Snow, Kris Levine, Karen Evans, Carolina Moscoso, Keith Burns
Year 2017
Status Completed works
Type Tower blocks/Skyscrapers
{{item.text_origin}}

