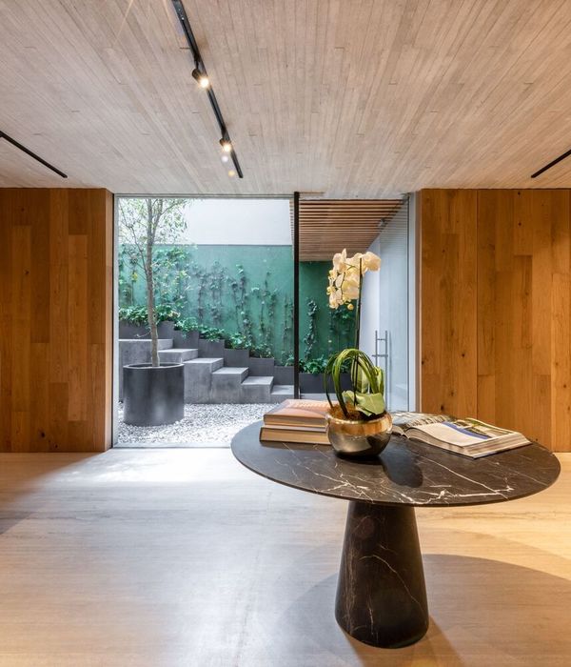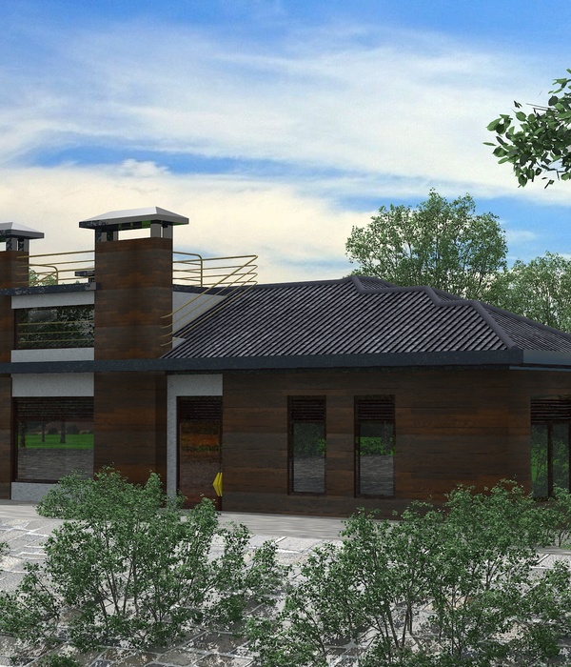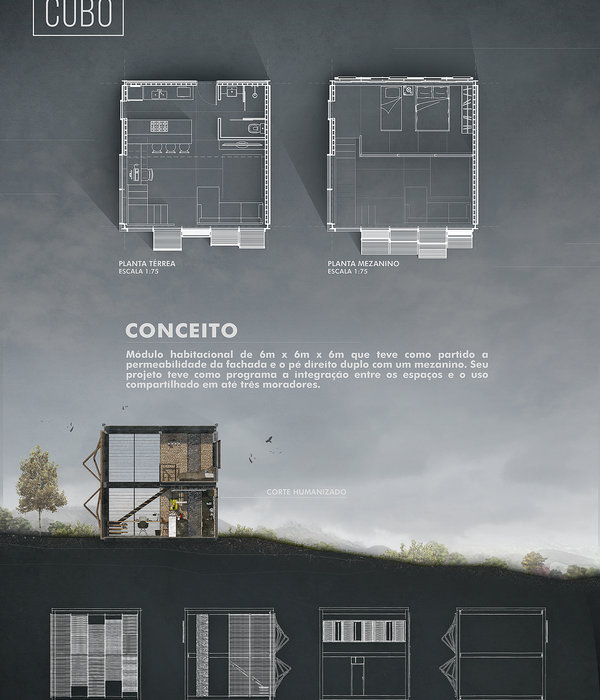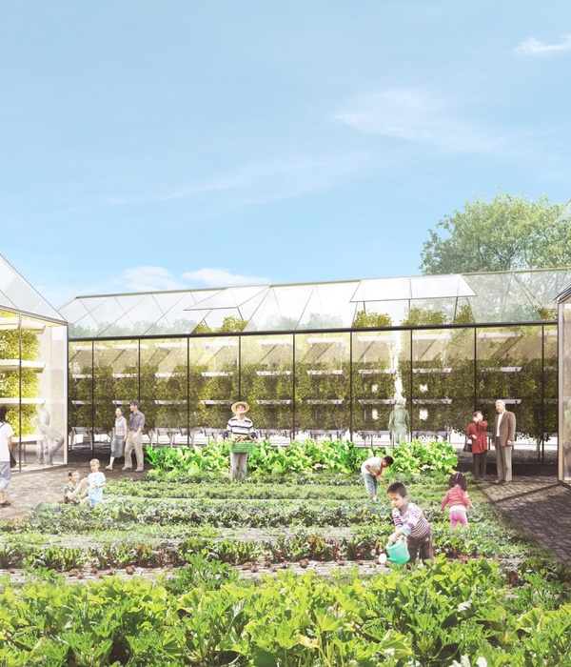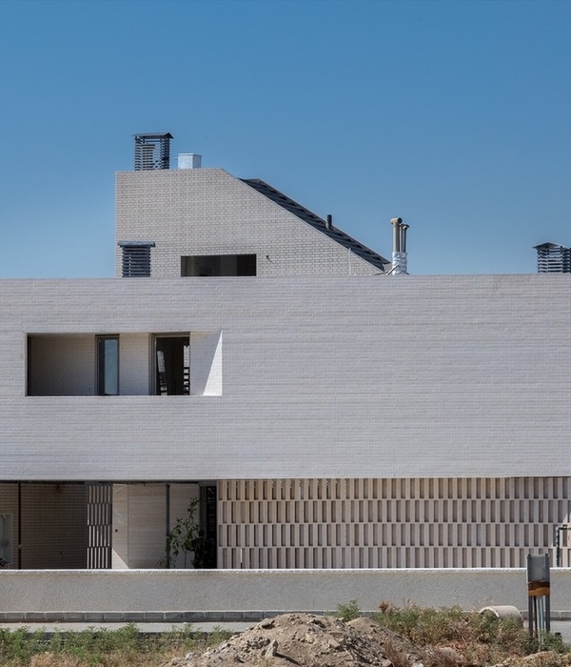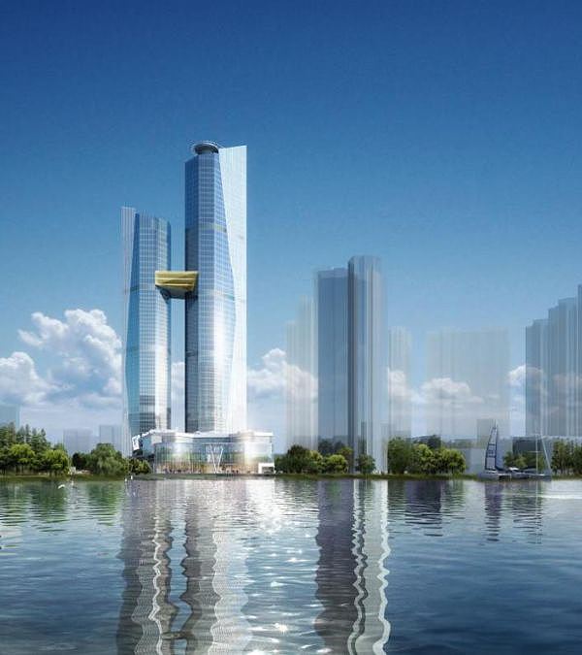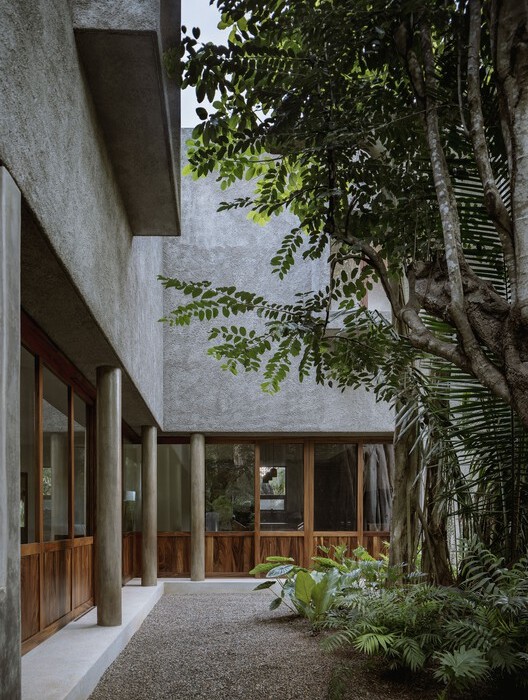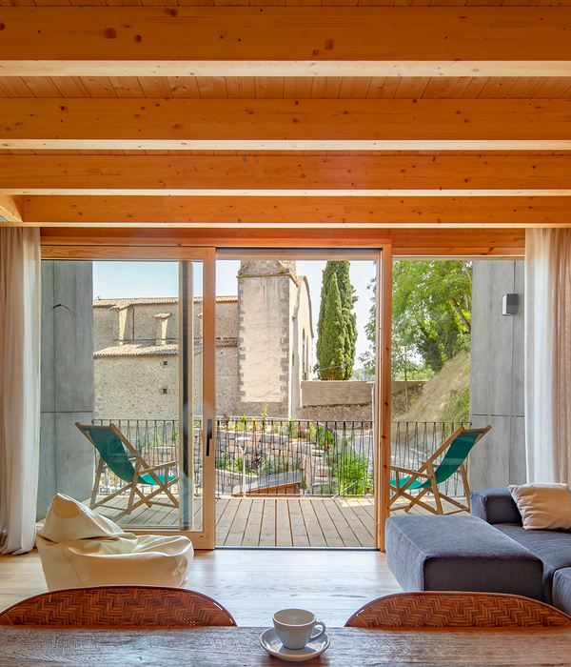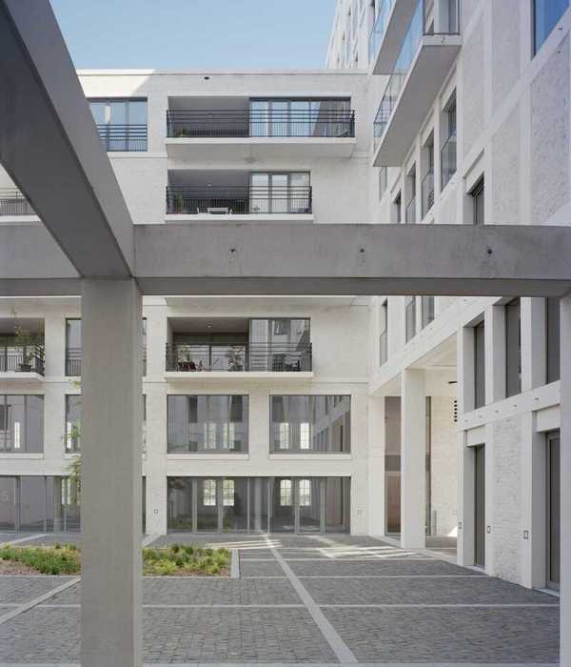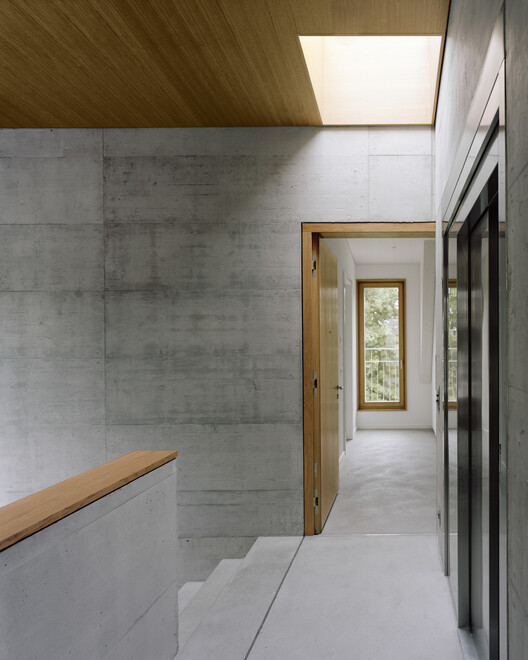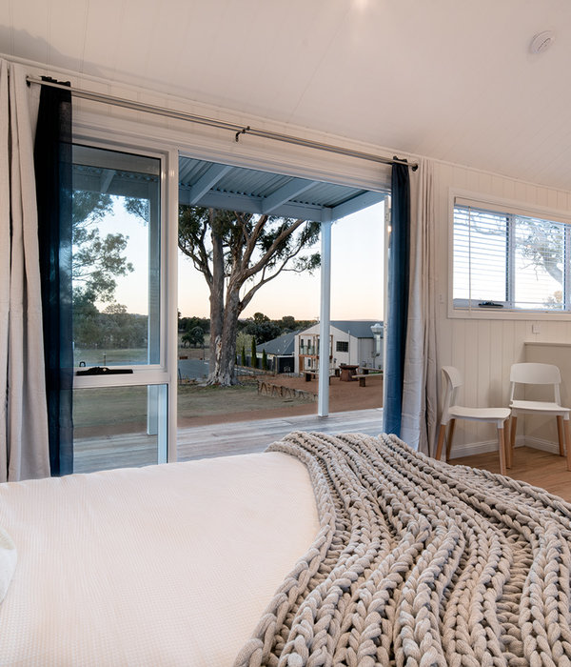Architects:Citic
Area :220 m²
Year :2021
Country : Chile
@media (max-width: 767px) { :root { --mobile-product-width: calc((100vw - 92px) / 2); } .loading-products-container { grid-template-columns: repeat(auto-fill, var(--mobile-product-width)) !important; } .product-placeholder__image { height: var(--mobile-product-width) !important; width: var(--mobile-product-width) !important; } }
This is a residential single-family housing project on the south shore of Lake Rupanco, in the Los Lagos Region. The house is developed in three volumes or houses joined by two connectors (3C2C) transparent to the environment and the different views offered by Lake Rupanco and its surroundings. The shape of the floor plan is made up of three elongated and independent volumes, two of them with a second floor for bedrooms. This typology seeks to lighten the total volume of the house by dividing it into three, leaving some air between them, and allowing for trees to stand between the houses. In addition, the three independent levels of each one of the volumes are joined together through a light ramp.
The third volume is also linked by an internal corridor and houses the guest rooms and living spaces. It also connects through the exterior corridor with the service and parking areas. A planter outlines the entire house. The terrace with access to the living room acts as a sun deck and recreational area, leaning over the lake with an astonishing view.
In addition to taking care of the housing aspect, also the location of the three volumes is treated in a harmonious way, naturally incorporated into the environment, avoiding it to be a discordant element within the surroundings. A key axis of its co-design was the location that invites to connect with all the daily activities that the place has to offer. The different niches where the lake, native forest, meadows and surrounding mountains give the house a feeling of abundance that exalts life by allowing us to participate in the various natural cycles of the biosphere of Rupanco Lake. The biodiversity of the area brings together a large number of endemic species such as insects, birds, mammals and fish that coexist harmoniously with the inhabitants of these lands. The choice of the type of form that the houses have reflects the architectural tradition of the area, in particular, the houses of the well-known "Hacienda Rupanco" where the two-story houses with steeply sloped gabled zinc roofs with wooden lining are visible from the road when traveling through the area.
This project marks an important collaboration milestone between the Citic team and the inhabitants of the lake area, constituting a collaboration and co-design project that will be called “Rupanco Builders”. This team of builders in the area was established as a self-managed organization with a responsible purpose and a regenerative approach that can have a great social impact on the community. The quality of their work that is born from love, seriousness, responsibility and ecological understanding is evident in every interior and exterior detail of this project, revealing the care with which sustainable materials, clean technologies and waste management were integrated into the process.
The construction of the house not only represents its inhabitants and the location, but also the family's concern for the environment. The house is capable of producing 5,600 KW of electrical energy with photovoltaic panels located on the roof of the third volume. It reuses 100% of the water for irrigation through a treatment plant and has contributed to regenerating the environment with a native forest planted after the construction process. Organic materials were also used, such as a wooden structure to reduce the use of concrete to a minimum, sheep's wool for insulation and low-energy lighting. Finally, an orchard was integrated into the garden with fruits for the different seasons.
▼项目更多图片
{{item.text_origin}}

