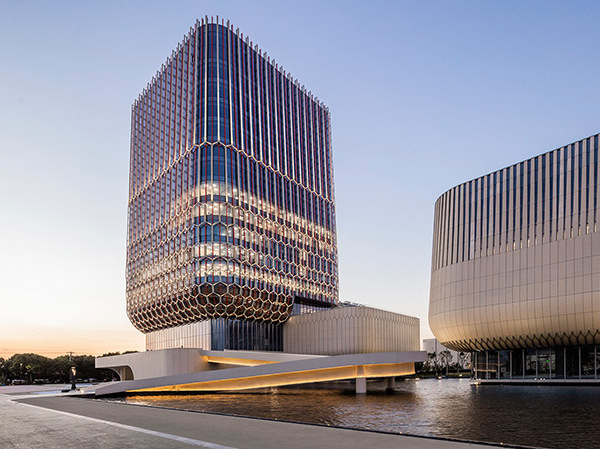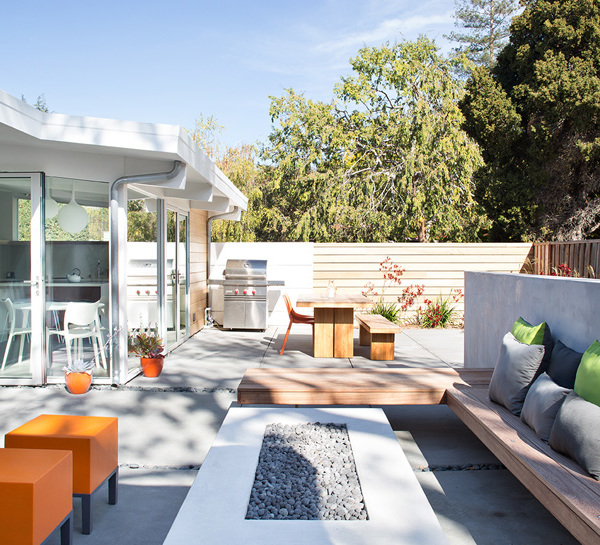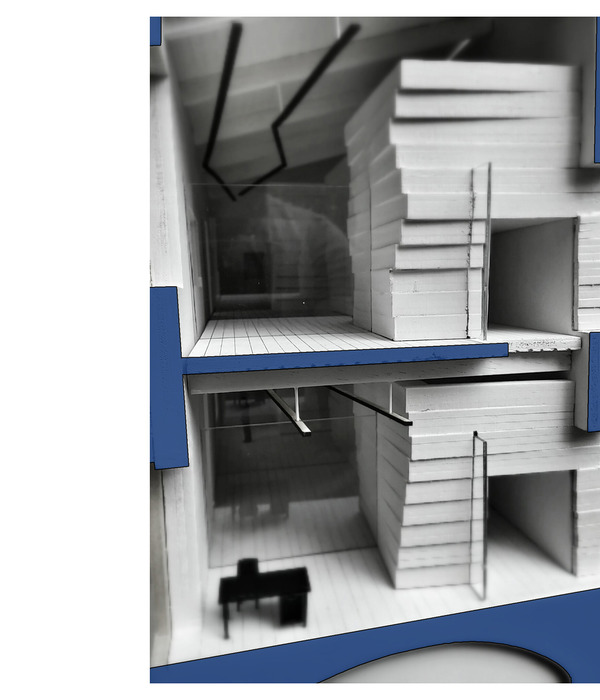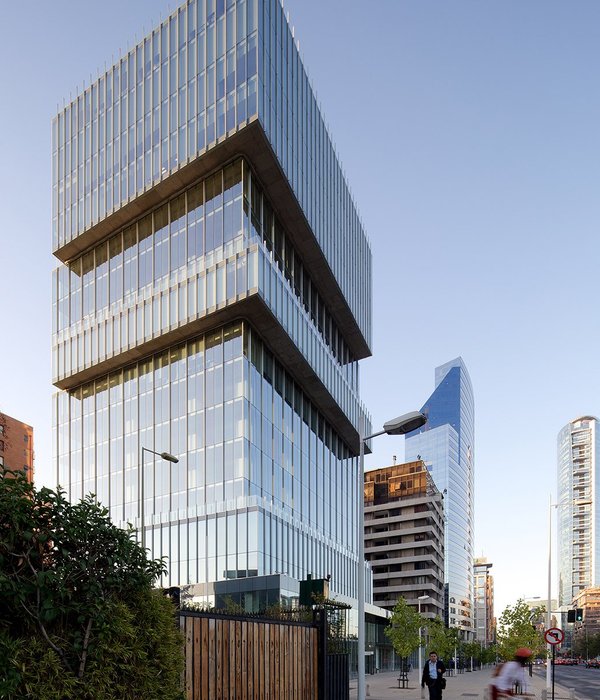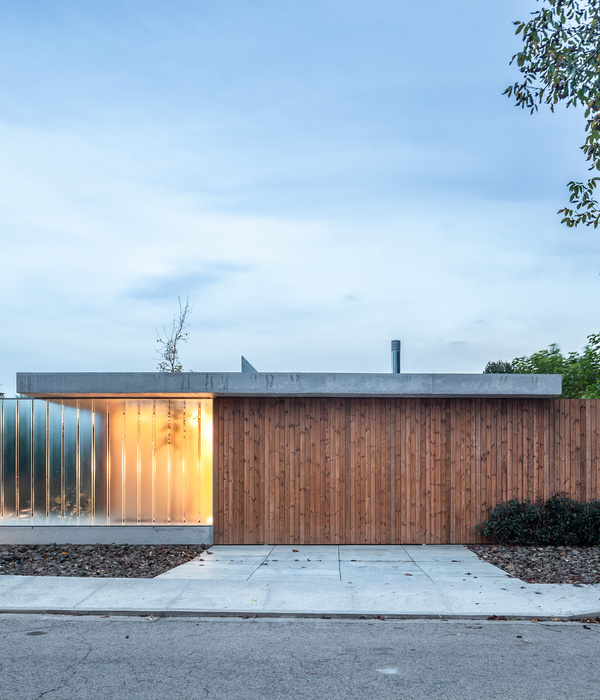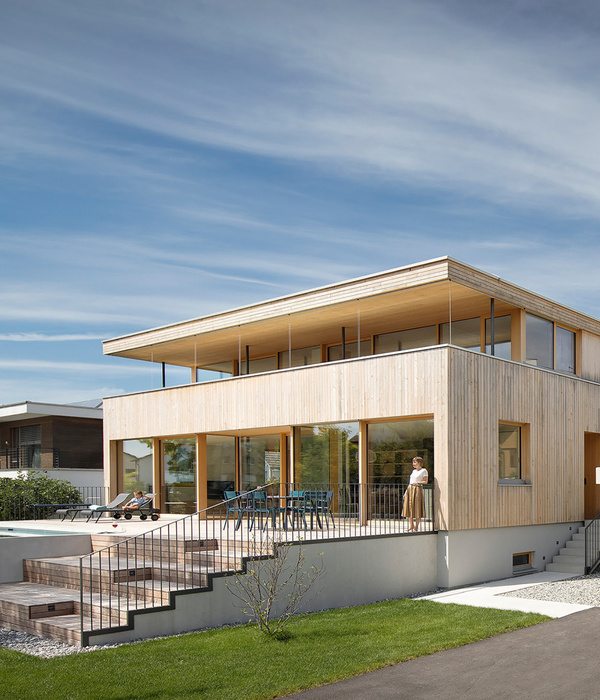项目为两幢半联体住宅,位于美丽的加泰罗尼亚比利牛斯前山脉中间的维德拉市比绍拉地区。房屋所在的丰特街,南北坡度超过4米的复杂地形,使项目具有挑战性。而位于房屋南立面的道路,在倾斜度超过20%的情况下,环绕着房屋向北延伸至一个平坦的开阔空间,夏天时,这里是一个非常舒适的地方。另一方面,极佳的场地朝向,不仅为室内带来全天候的充足光线,同时坐享比绍拉山脉、村庄,以及教堂及钟楼的绝美景致。
Located in Vidrà, in the beautiful middle of the Bisaura, the Catalan Pre-Pyrenees, halfway between the regions of Osona, Ripollès and Garrotxa, two semi-detached houses are being planned. The property, located on the Font street, has a challenging topography with more than 4 metres of north-south slope. The road, on the south façade, has a gradient of more than 20% and surrounds the house until it ends in an open space that is significantly flatter to the north, a very pleasant place to be in summer. On the other hand, the site enjoys a very good orientation, with all-day sunshine and privileged views over the landscape, the Bisaura mountains, the village and, above all, the church and its bell tower.
▼项目概览,Overview
项目主要由该场地所有者Vivet de Vidrà木制品公司负责推进。目标是期望一方面可减少对环境的影响并实现高能效;另一方面,以具有竞争力的成本完成一个高品质的项目,最终,打造一个完全融入周边自然景观的建筑。
▼轴测图1,Axo 1
▼轴测图2,Axo 2
This project has been promoted by the Vivet de Vidrà woodwork company, the owner of the site. The main objectives of the project are, on one hand, to achieve low environmental impact and high energy efficiency; on the other, to provide a high quality project at a competitive cost and, finally, to propose an architecture fully integrated into the landscape.
▼从地势较高处望向项目,Looking at the building from higher ground
▼建筑外观侧视图,Side view of the building exterior
为了实现以上三种需求,设计团队考虑了如下几点:首先,使用裸露的中性材料;同时最大限度地利用每个建筑特点,减少建设过程中对环境的影响。为此,团队修建了一个大型混凝土底基,以解决现场的标高差异;而后采用胶合板结构、三层冷杉板、木纤维隔热层、以木制水泥复合板打造的通风外墙。此外,为减少开口的数量,每个开口位置都经过团队缜密思考,以实现良好的日光照射、避免损耗。在这种处理方式下,房屋的性能表现良好,几乎不会产生热通道断裂,同时也可将能耗降至最低。
In order to achieve this triple approach, it is considered: In first place, to work with bare, neutral materials; with the intention of making the most of the features of each one reducing the environmental impact in the building process. Therefore, a large concrete plinth is proposed that resolves the differences in level of the site and, once executed, the entire project is developed with dry construction using a plywood structure, interior finishes of three-layer fir panels, wooden fibre insulation and a ventilated façade with a wood-cement composite panel. Furthermore, it is committed to minimise the number of openings and, those that are essential, are located strategically in order to achieve good solar radiation and avoid losses. In this way, the houses behave extremely well since there are almost no heat channel breakage, reducing to a minimum the energy consumption throughout their useful life.
▼项目正视图,Front view of the project
▼入口及三层露台,Entrance and second floor terrace
其次,优先考虑标准化和BIM建模。内部空间整体遵循面板的1.25模块化。这不仅避免了材料浪费,同时大大降低了成本,现场也几乎不会产生建筑垃圾。另一方面,楼层规划是对空间有效布局的一次实践。设计团队希望在保持空间质量的同时,尽可能少地创造空间,因此,在项目中去除了多余的流通区域;整个楼层围绕一个湿空间展开,通过将浴室、厨房和热水、暖气、电力和数据、排水等功能集中在一起,设计团队打造了一个高科技的中央空间,同时可帮助分担外墙隔热。
Secondly, priority has been given to standardisation and BIM modelling. The entire organisation of the interior space follows the 1.25 modularity of the panels. This avoids material waste and reduces costs significantly. This means that almost no waste is generated on site. On the other hand, the floor plan is an exercise in programmatic efficiency. As little space as possible has been built while maintaining spatial quality. There are no useless circulation areas; the entire floor is organised around a wet core that groups together bathrooms, kitchen and all services (hot water, heating, electricity and data, drainage…). In this way we find a high-tech central space, which liberates the façades from technical commitments beyond insulation.
▼客厅空间,The living room
▼餐厨空间,The kitchen area
▼用餐区,The dining area
▼卧室,Bedroom
▼露台,Terrace
最后,设计和材料策略是基于对比绍拉地区景观诠释的最佳结果。木材、瓷砖和复合外墙板可让人联想到乡村地区及其风貌,还有体量本身、以及那些小型的垂直开口、南立面上的大开口,清晰可见。整体而言,项目就好像一幅植根于丰富景观中的抽象画作,与维德拉地区的19世纪大型特色农舍一样,在周围环境中脱颖而出。
Finally, the design and material strategy is a consequence of the interpretation of the Bisaura landscape. Not only the timber, tiles and composite façade panels evoke the countryside and its appearance, but also the volume itself, the small vertical openings, the large openings on the south façade, almost like escapes, stand out. The volumetric impact of an almost abstract piece rooted in the landscape, like the large 19th-century farmhouses so characteristic of Vidrà, is highlighted.
▼南立面上的大开口,The large openings on the south façade
▼南立面上的大开口近景
Detailed view of the large openings on the south façade
综上所述,这是一个超越环境要求和成本的项目,同时也为基本的生活需求提供了一个有效的解决方案:一个满足建筑情感能力的小型住所。
In conclusion, this is a project that, beyond environmental requirements and execution costs, provides an effective solution to the basic needs of living: a small shelter that meets the emotional capacity of architecture.
▼区位图,Site map
▼一层平面图,Ground floor plan
▼二层平面图,First floor plan
▼三层平面图,Second floor plan
▼剖面图,Section
Photo:Andres Flajszer
{{item.text_origin}}


