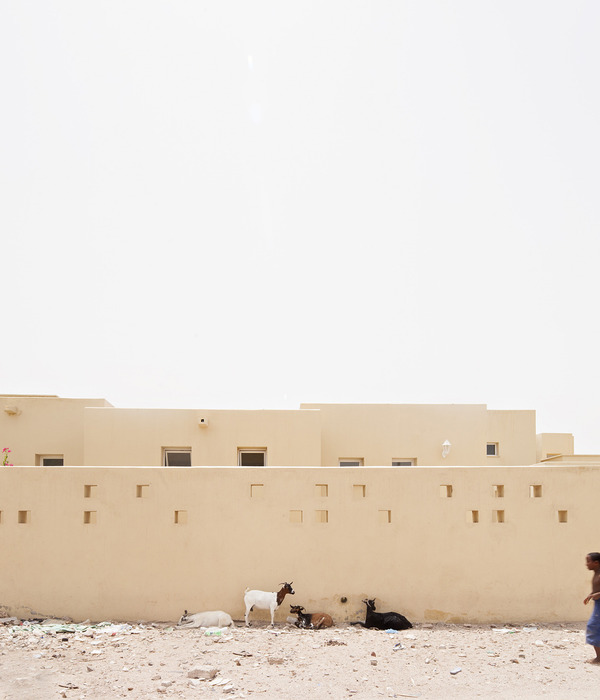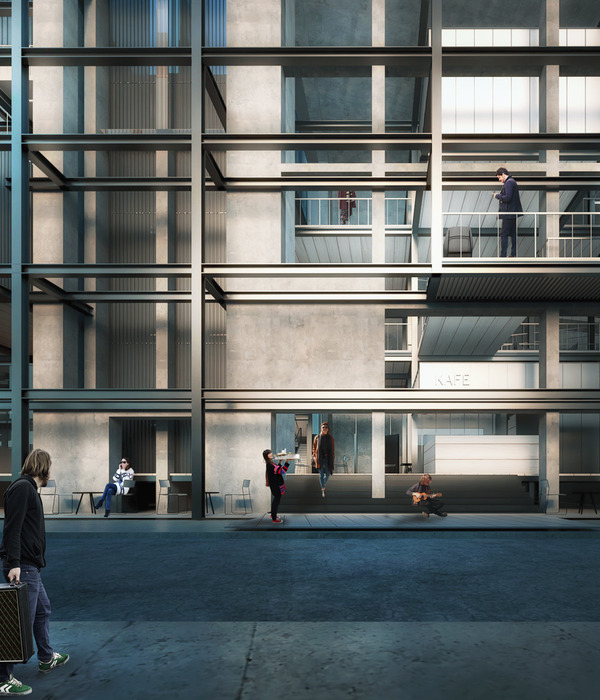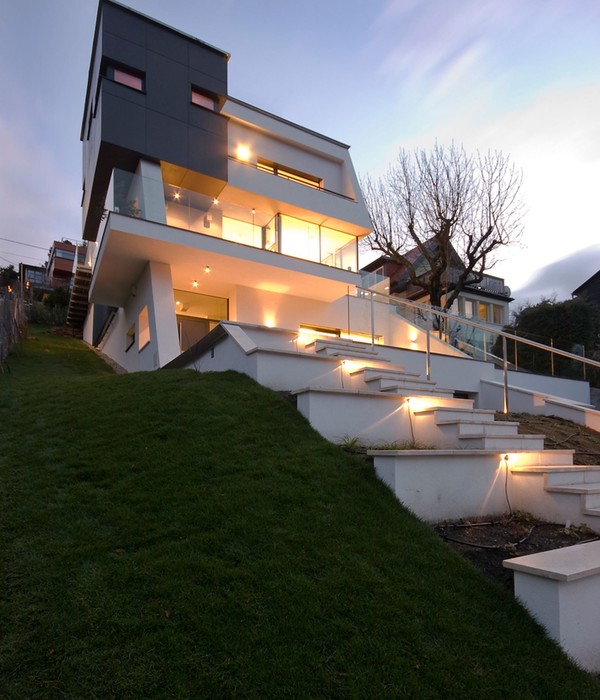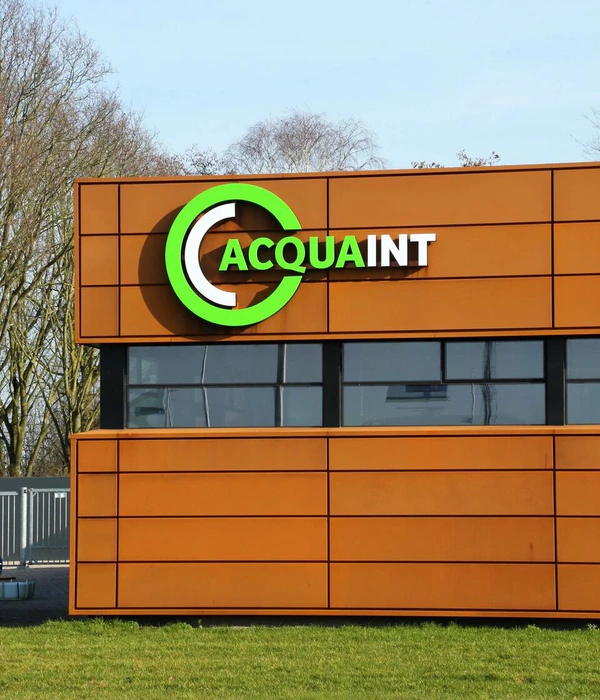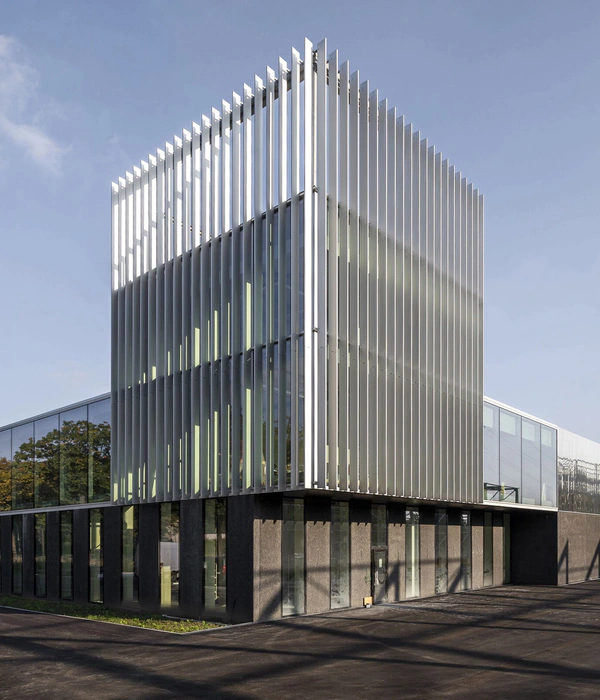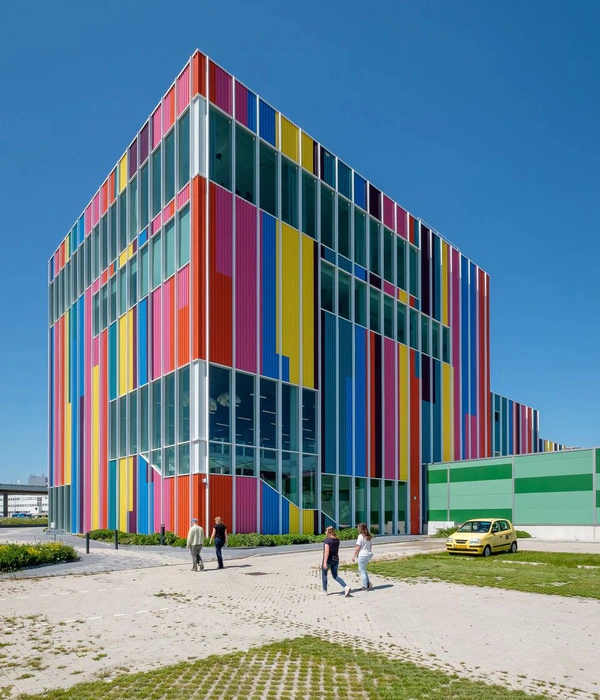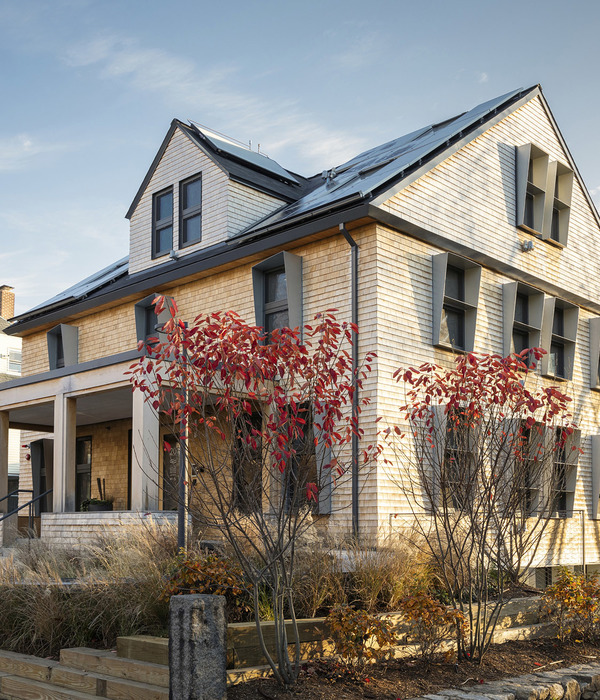The residential building from the 1960s no longer met contemporary requirements, neither visually, ecologically, nor in terms of the room layout. A conversion would not have been profitable, so we decided to demolish the house down to the basement and build a new two-storey wooden construction on top.
The new building is based on the previous volume and floor space. Even the small recess of the south facade follows the trace of the old house. The preserved basement serves as a plinth and offers space for bicycle, storage and technical rooms.
The new house is designed as a light wooden structure, with a spacious living-cooking-dining room, office and guest bathroom on the ground floor; children’s rooms and master bedroom with bathroom and dressing room on the upper floor.
The small window openings in the silver fir façade towards the neighbouring houses only frame specific views. The building opens generously to the south and the garden: room-high sliding doors on the raised ground floor extend the living space to the outside, with direct access to the terrace and an exposed concrete pool. Above, a full-length balcony with a wooden balustrade offers privacy and security to the room-height glazed bedrooms. The materialization of the house, characterized by wood, concrete and black steel, is reflected in the interior. The result is a harmonious overall design, an urban retreat for the whole family.
{{item.text_origin}}

