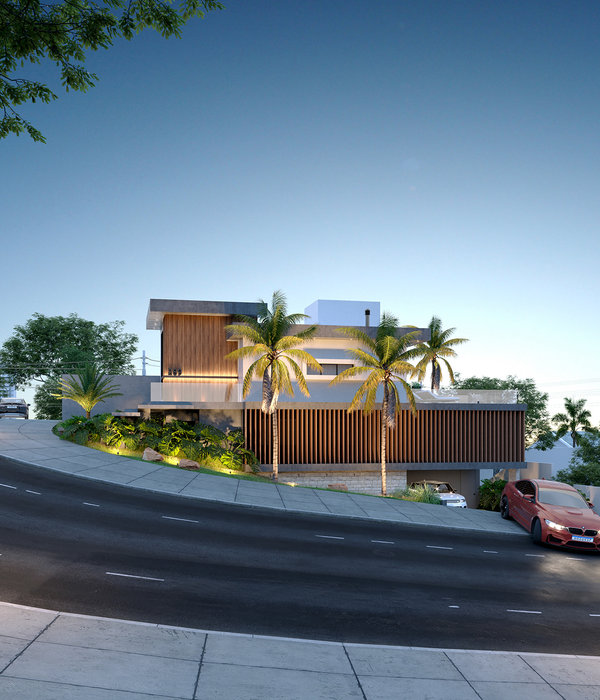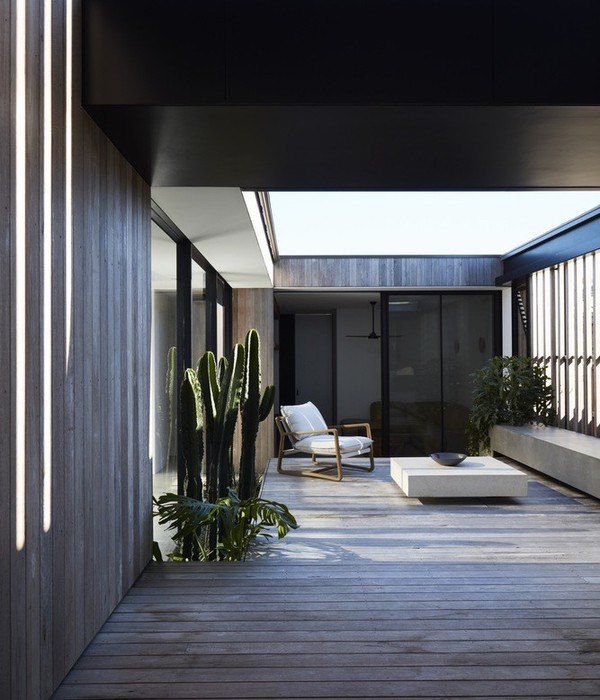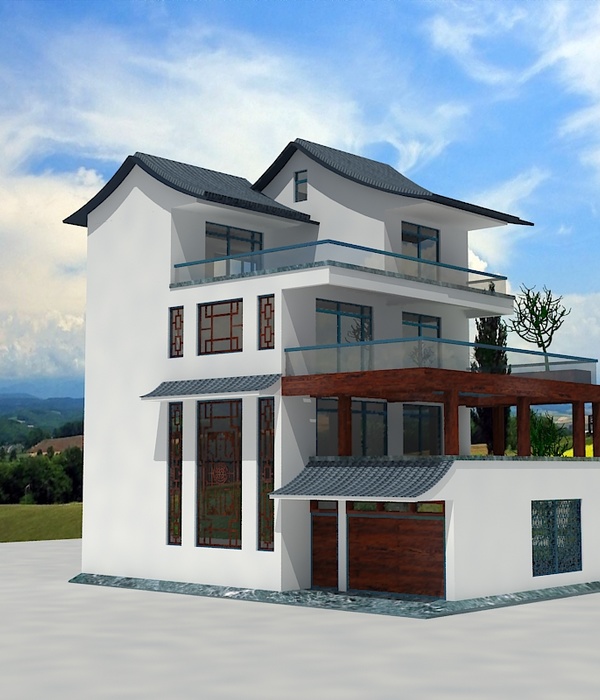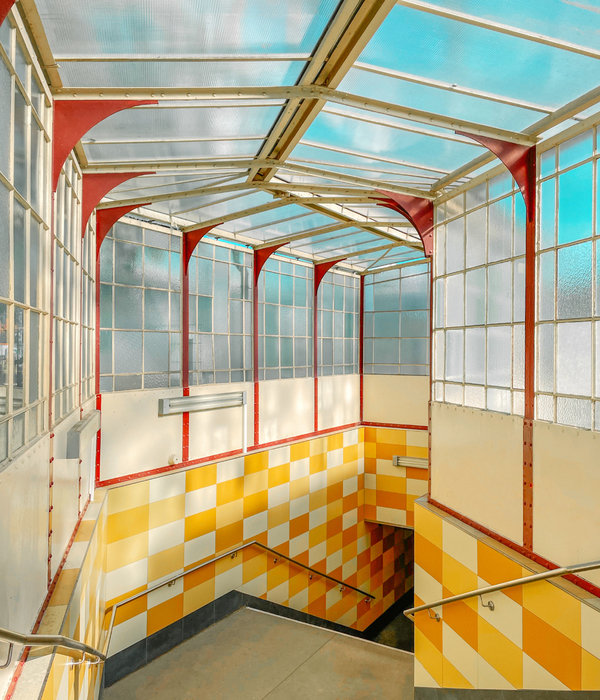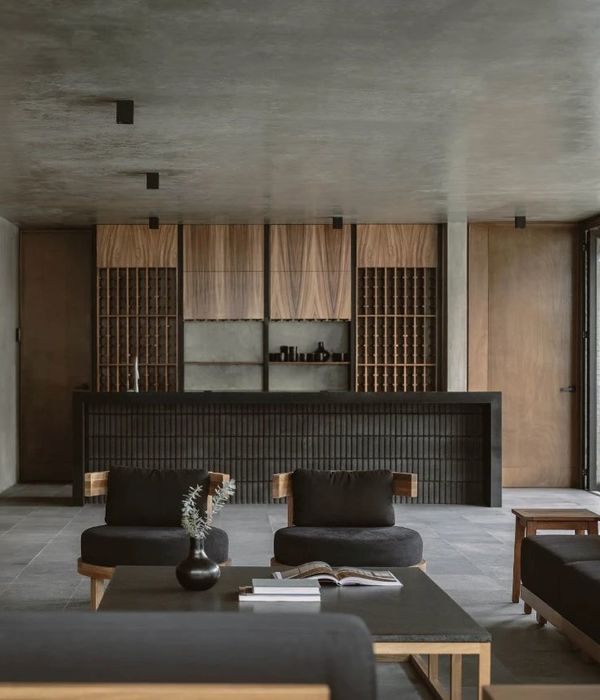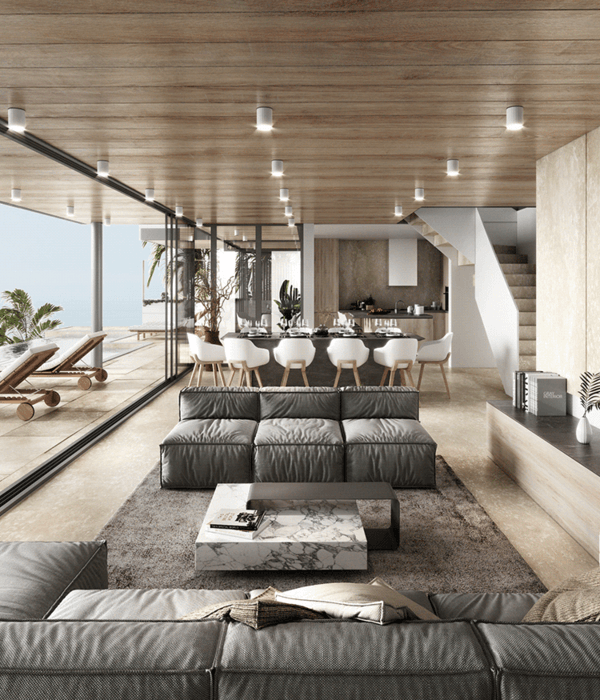HouseZero 零能耗实验室 | 绿色建筑的未来趋势
哈佛绿色建筑和城市研究中心(CGBC)于日前推出了首个零能耗建筑实验室HouseZero,为日后的发展提供了建筑原型。其内部先进的数字化设施使用了前沿研究成果,旨在改变建筑的设计和运行模式。
Harvard Center for Green Buildings and Cities Unveils First-of-its-Kind HouseZero Lab and Prototype. HouseZero’s advanced data-driven infrastructure will enable cutting edge research, aims to shift the design and operation of buildings.
▼项目概览,overview © Harvard Center for Green Buildings and Cities

哈佛大学设计研究生院(GSD)的下属机构哈佛大学绿色建筑与城市研究中心(CGBC)于今日宣布,他们已经完成了HouseZero的建造。HouseZero位于剑桥,改造前是一座建于20世纪40年代前的建筑,曾作为CGBC的研究总部。如今,建筑师们希望将它打造为一个意义重大的生活实验室和节能建筑的正面原型,以便于大众从新的角度来看待建筑。HouseZero的设计从一开始就有宏大的目标,其中包括了将近零能耗的供暖和制冷系统、日间零人工照明、百分之百的自然通风,以及零碳排放等。建筑的翻修和后期运营皆是耗能的过程,因此该建筑旨在在其使用期限内,使产出能量远超于消耗能量,实现其零能耗建筑的目标。该项目由Snøhetta担任首席建筑师,Skanska Teknikk Norway担任首席能源工程师。
The Harvard Center for Green Buildings and Cities (CGBC) at the Harvard Graduate School of Design (GSD) announced today the completion of HouseZero, the retrofitting of its headquarters in a pre-1940s building in Cambridge into an ambitious living-laboratory and an energy-positive prototype for ultra-efficiency that will help us to understand buildings in new ways. The design of HouseZero has been driven by radically ambitious performance targets from the outset, including nearly zero energy for heating and cooling, zero electric lighting during the day, operating with 100 percent natural ventilation, and producing zero carbon emissions. The building is intended to produce more energy over its lifetime than was used to renovate it and throughout its subsequent operation. Snøhetta was the project’s lead architect and Skanska Teknikk Norway was the lead energy engineer.
▼研究室外观,exterior view © Harvard Center for Green Buildings and Cities

HouseZero不仅是工作室,更是一个研究工具。CGBC在HouseZero的所有构件内都嵌入了数百个传感器,传感器将数百万的信息数据传输回去,以供CGBC持续监测其建筑性能。这些数据还将为哈佛大学的研究人员提供一个前所未有的、研究复杂的建筑行为的机会。反过来,这些数据将推动计算机模拟实验,帮助CGBC开发新系统和数据驱动的学习算法,从而提升建筑的能源效率、健康安全和可持续性。
Leveraging HouseZero as both a workspace and a research tool, the CGBC will use millions of data points from hundreds of sensors embedded within each component of HouseZero to continually monitor its performance. This sensory data will also provide Harvard’s researchers with an unprecedented understanding of complex building behavior. This data will in turn, fuel research involving computational simulation, helping the CGBC develop new systems and data-driven learning algorithms that promote energy-efficiency, health, and sustainability.
▼研究室正立面透视,front perspective © Harvard Center for Green Buildings and Cities

“HouseZero内的设施十分灵活,皆由数据驱动,这使我们能够进一步揭开建筑自身行为的神秘面纱,同时设计出下一代高能效建筑,”哈佛大学绿色建筑和城市研究中心(CGBC)的创始人兼主任、HouseZero项目的负责人Ali Malkawi这样说道。“通过建立一个用于长期研究的建筑原型和基础设施,我们希望激起业界对高能效建筑改造项目的兴趣,同时促使建筑设计和运营模式发生一种重大转变。”
“HouseZero’s flexible, data-driven infrastructure will allow us to further research that demystifies building behavior, and design the next generation of ultra-efficient structures,” said Ali Malkawi, founding director of the Harvard Center for Green Buildings and Cities and the creator and leader of the HouseZero project. “By creating both a prototype and an infrastructure for long-term research, we hope to raise interest in ultra-efficient retrofits and inspire substantial shifts in the design and operation of buildings.”
▼窗户夏季保护HouseZero免受太阳直射,减少室内制冷所需能量,冬季将阳光引入室内空间,减少季节性的能源需求, window shrouds protect the interior spaces of HouseZero from direct sun during summer months to reduce required cooling, yet allow winter sun into the space to reduce seasonal heat demand © Harvard Center for Green Buildings and Cities


“哈佛的HouseZero项目是效率和设计变革时尚一个意义重大的物理模型,”哈佛大学GSD的院长兼Alexander and Victoria Wiley资深荣誉教授Mohsen Mostafavi说道。“作为一个生活实验室,它为哈佛的学生和研究人员提供了一个无与伦比的、创新的基础设施。学校师生们可以利用HouseZero项目来进行建筑探索和研究,因为在不远的将来,他们将肩负起建筑师的社会责任,在世界各地设计并建造新一代的可持续建筑和城市。”
“Harvard HouseZero is an extraordinary physical example of efficiency and transformative design,” said Mohsen Mostafavi, Dean of Harvard GSD and the Alexander and Victoria Wiley Professor of Design. “As a living laboratory, it equips Harvard students and researchers with an unparalleled, innovative infrastructure for exploration and research as they design the next generation of sustainable buildings and cities around the world.”
▼太阳能通风口促进室内和地下室活动空间的通风,还有助于为再生砖的整体热元件进行充电和将阳光引入进楼梯间,a solar vent is used to instigate the natural ventilation of interiors and basement event space, and the glazed enclosure charges an integral thermal element of recycled brick and allows natural light to enter the stairwell © Harvard Center for Green Buildings and Cities

作为一个研究原型,HouseZero致力于解决当今世界上最大的能源问题之一,即现存建筑效率低下。美国的建筑能耗占全国能耗的40%,而住宅类建筑就占了其中将近四分之一。为了给住宅供暖、制冷和供电,业主每年都要花费超过2300亿美元在住宅上。CGBC所提出的建筑能效低下的问题,一旦得以解决,将会为遏制气候变化提供巨大的机会。HouseZero通过一种超高效的建筑改造策略,为降低能耗需求和节约业主成本描绘了一幅未来蓝图。
As a prototype, HouseZero works to address one of the biggest energy problems in the world today— inefficient existing buildings. The U.S. building stock is responsible for around 40 percent of energy consumption, with housing nearly a quarter of that use. Property owners spend more than $230 billion annually heating, cooling and powering its 113.6 million homes. [AL9] Addressing the energy-inefficiencies locked into this problematic building stock offers tremendous opportunity for curbing its impact on climate change. Paving the way through ultra-efficient retrofit strategies, HouseZero creates a blueprint for reducing energy demands and increasing cost savings for property owners.
▼开放式的平面和浅色的室内材料更加突出了空间的开放感,an open floor plan and careful selection of lighter-colored materials enhance the sense of openness in the space © Harvard Center for Green Buildings and Cities

“HouseZero项目为我们展示了如何通过优化现有技术来解决现有能源问题,从而实现一种前所未有的高建筑性能。”Malkawi说道。“HouseZero促使我们跳脱出建筑设计和运行的固有模式,重新思考如何提高使用周期内建筑的能效,以为如何为住户创造一种高质量的生活空间。”
“HouseZero demonstrates how to solve that problem by optimizing current technologies to achieve unprecedented building performance,” said Malkawi. “HouseZero challenged us to rethink the conventions of building design and operation to enhance lifelong efficiency and quality of life for occupants.”
▼零碳排放——使用具有高性能的当地材料,保持空气的质量和均衡的室内气候环境,using locally-sourced and high performance materials to preserve air quality and a balanced indoor climate to achieve zero carbon emissions © Harvard Center for Green Buildings and Cities
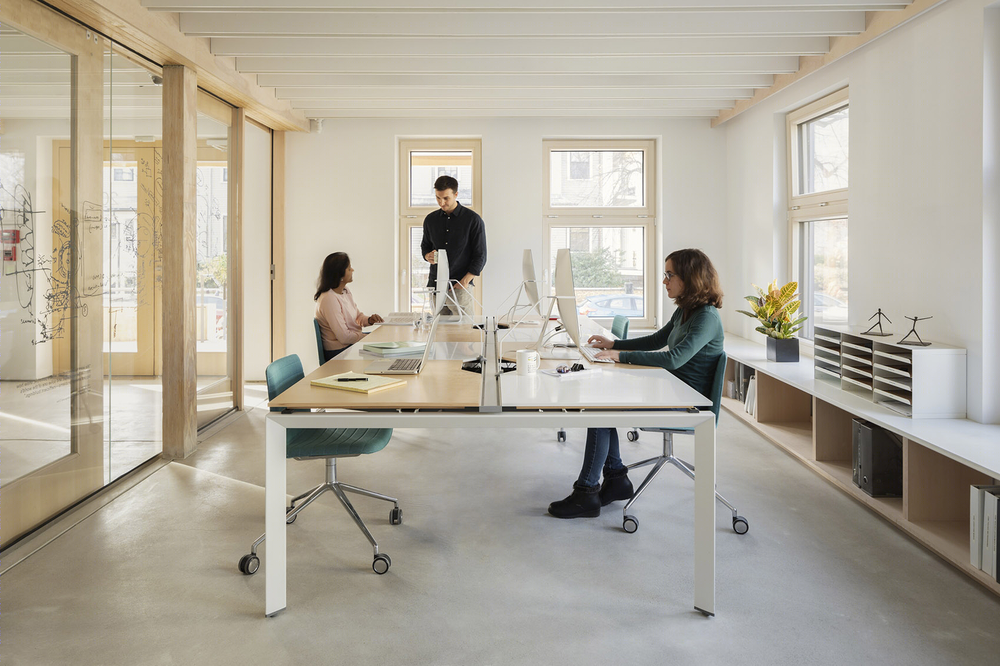
HouseZero的超高能效在于将其尖端技术与已使用的低端建筑设计措施相互交叉,使它们共同作用于建筑上。例如本项目所涉及的自然通风。它由一个窗户驱动系统控制,通过采用精细复杂的软件和传感器来控制窗户的自动开合,从而确保内部空间全年都享有一个高质量的生活环境。建筑本身致力于创造最舒适的生活空间。此外,住户也可以人为控制窗户的开合,以便于确保个人的舒适感。
The ultra- efficiency of HouseZero lies at the intersection of cutting-edge technologies and applications of established, low-tech architectural design solutions. An example is natural ventilation, which is controlled by a window actuation system, which employs sophisticated software and sensors arrays to automatically open and close windows to maintain a quality internal environment throughout the year. The building itself will strive for best possible comfort; however a window can always be opened manually to ensure individual comfort still remains firmly tethered to human instinct.
▼100%自然通风——由电子控制的自动开合窗户系统确保内部空间全年都享有一个高质量的生活环境,a data-driven window actuation system maintains a quality internal environment throughout the year, achieving 100% natural ventilation © Harvard Center for Green Buildings and Cities


建筑师和研究人员将通过HouseZero项目,来探讨如何重新从根本上定义建筑,使其不仅能够与周边环境联系,更能利用自然环境来打造一个高效健康的内部空间环境。HouseZero的建筑表皮和材料通过一个更加自然的方式与季节和室外环境相结合,而不是一个简单的“密封的盒子体量”。此外,该建筑会不断调整其自身形态,有时甚至每分每秒都在改变,以达到住户需求的热舒适度。
HouseZero will be used to research how to fundamentally redefine how a structure can connect with and respond to its natural environment to promote efficiency and health. Rather than approaching the building as a “sealed box,” the building envelope and materials of HouseZero were designed to interact with the seasons and the exterior environment in a more natural way. The building will adjust itself constantly— sometimes by the minute— to reach thermal comfort for its occupants.
▼100%自然采光——白天里,每个空间都最大限度地利用太阳光,不使用人工照明,maximizing daylight use in each space with no artificial lighting during the daytime to achieve 100% daylight autonomy © Harvard Center for Green Buildings and Cities


通过这个生活实验室,研究中心的工作人员将享受到可控的舒适环境。随着时间的推移,通过在世界范围内的新建建筑项目和建筑改造项目中广泛使用以HouseZero为原型的建筑模式,建筑行业对环境的影响将有可能大大降低。
As a living lab, the Center’s researchers are afforded inspiring surroundings that they themselves will be able to control and adapt. With time, the CGBC’s research has the potential to greatly diminish the environmental impact of the building industry through widespread sharing and implementation of HouseZero’s findings and data-driven building research across new construction and future building renovations worldwide.
▼室内房间透视,interior room view © Harvard Center for Green Buildings and Cities

▼所有的房间都设有声学阻尼,降低了噪声透射率,使对话更加清晰,all rooms are designed to feature acoustic damping, reduce noise transmittance, and enable clarity of speech, achieving human-centric design for a data-centric building © Harvard Center for Green Buildings and Cities

▼数字化建筑中的人性化设计——实验室中心的楼梯螺旋上升,垂直贯穿建筑,减少了建筑物中流线的相互干扰,at the center of the building, a faceted stairwell that spirals up through all four floors of the building to reduce disturbance from circulation throughout the building, achieving human-centric design for a data-centric building © Harvard Center for Green Buildings and Cities

▼楼梯间的六角形面板由GSD的学生自主加工完成,the hexagonal panels of the stairwell are finished by students at the GSD © Harvard Center for Green Buildings and Cities

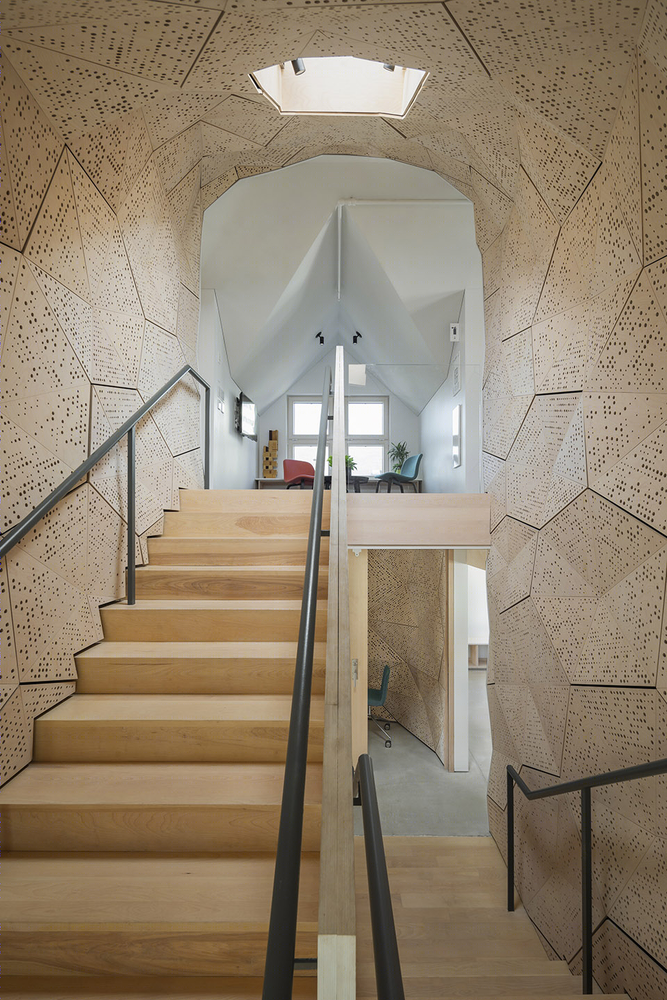
▼一层平面,1F plan © Snøhetta

▼二层平面,2F plan © Snøhetta
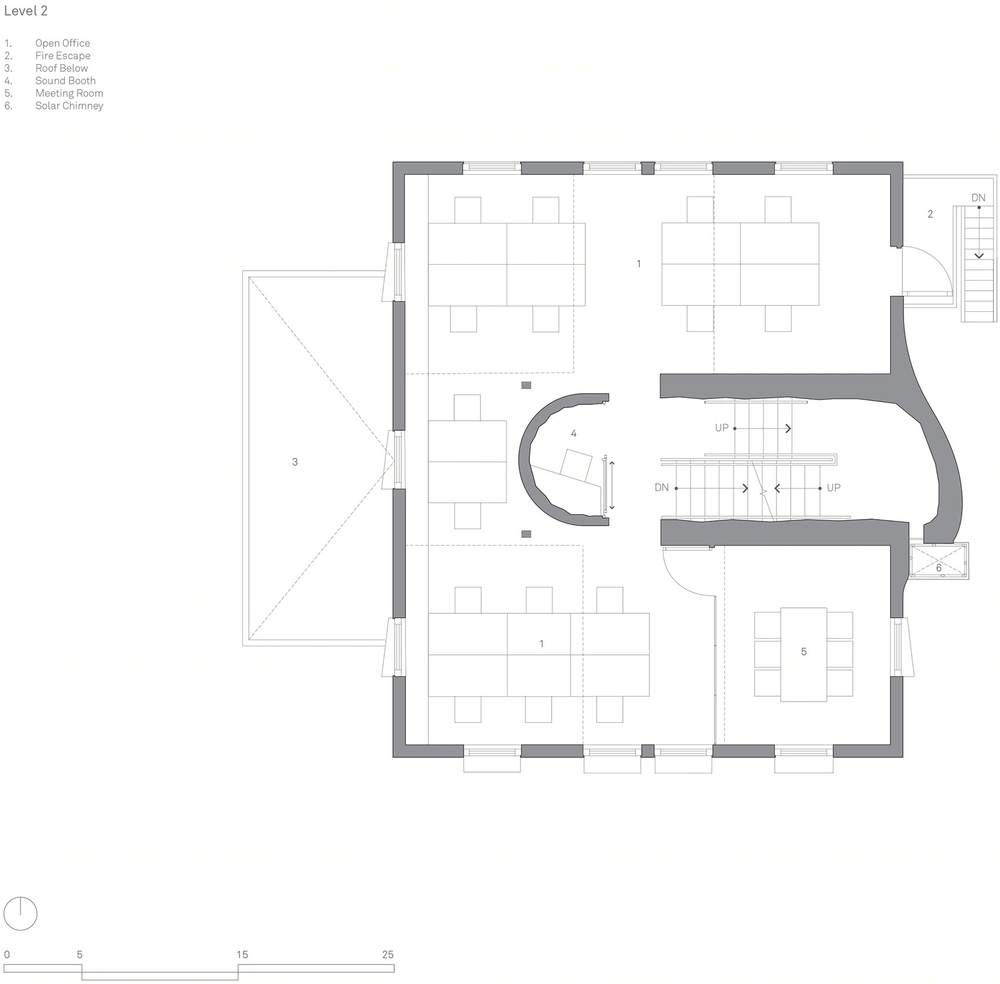
▼二层夹层平面,2F Mezzanine plan © Snøhetta

▼屋顶平面,rooftop plan © Snøhetta

▼地下室平面,basement plan © Snøhetta
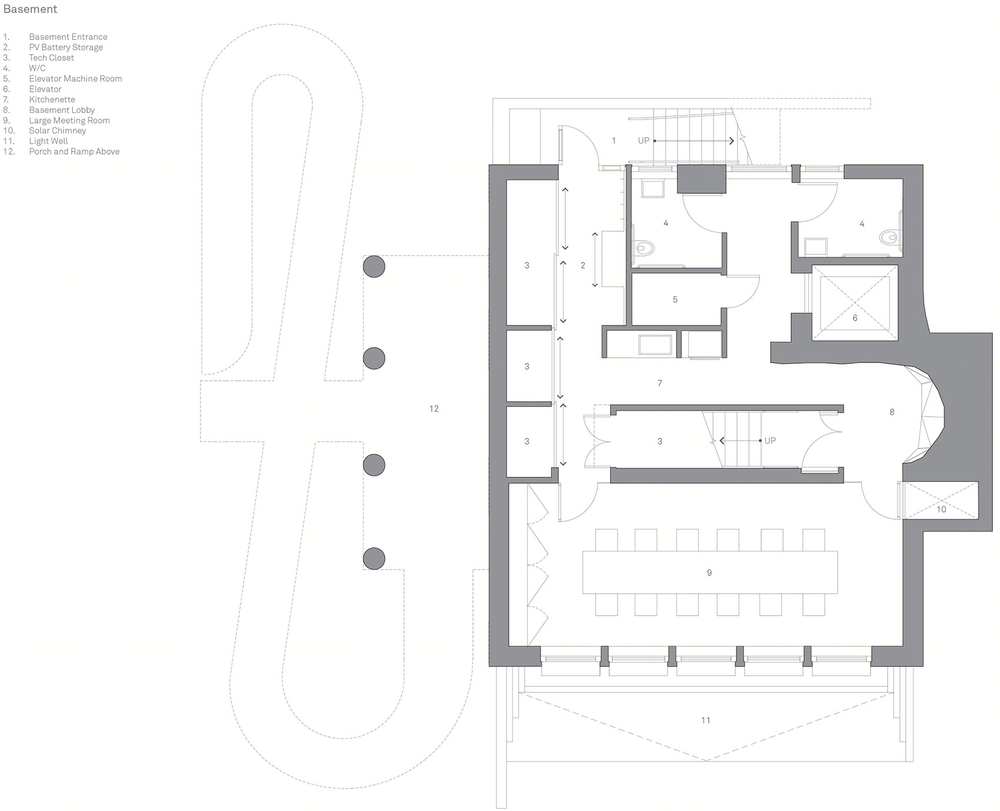
▼主入口平面细部,main entry details © Snøhetta

▼南北向剖面图,north-south section © Snøhetta

▼东西向主入口剖面图,east-west section through main entrance © Snøhetta

▼东西向太阳能通风口剖面图,east-west section through solar chimney © Snøhetta

Client: Harvard Center for Green Buildings and Cities Lead Architect, Landscape Architect and Interior Designer: Snøhetta Energy/Climate Engineer: Skanska Teknikk (Norway) Structural Engineering: Silman Associates MEP/FP Engineering, Lighting: BR+A Civil Engineering: Bristol Engineering BAS/Controls/Natural Ventilation System: WindowMaster Acoustics: Brekke & Strand Akustikk Code & Accessibility: Jensen Hughes Geotechnical Engineering: Haley & Aldrich Vertical Transportation: Syska Hennesy Specficiations: Kalin Associates BAS/Controls/Security Systems: Siemens Building Technologies Photovoltaic System: Solect Energy Landscape Architect, rear yard and surrounding properties: Reed Hilderbrand Project Management: Harvard Planning & Project Management & CSL Consulting Operations Support: Harvard Graduate School of Design Staff Photographer: Michael Grimm



