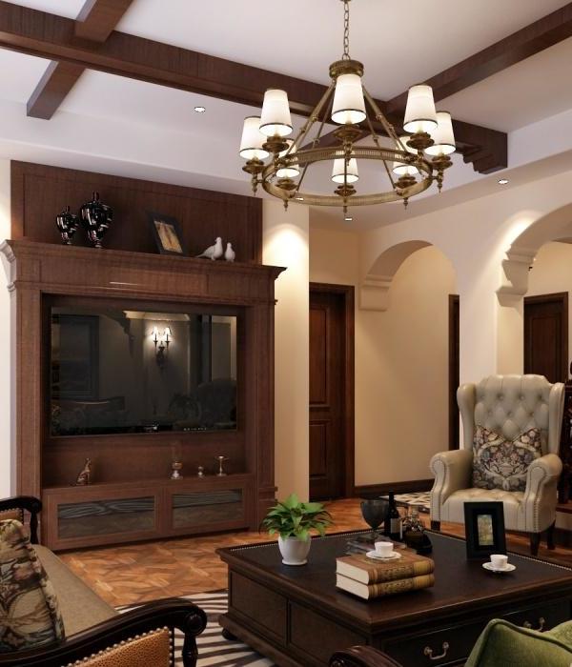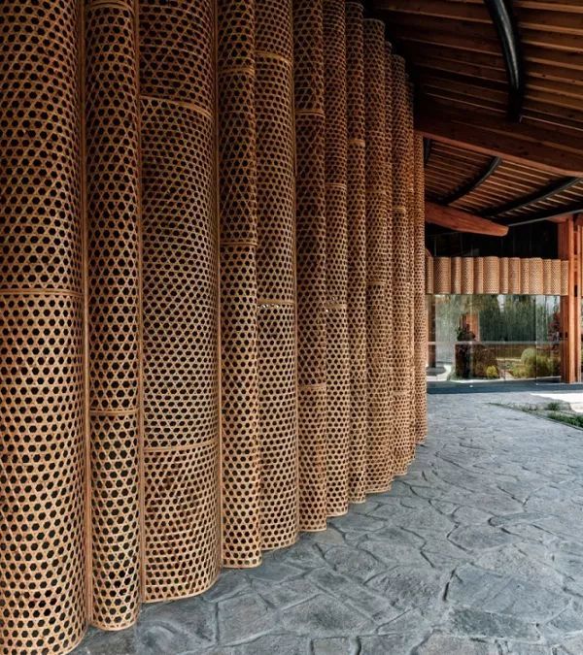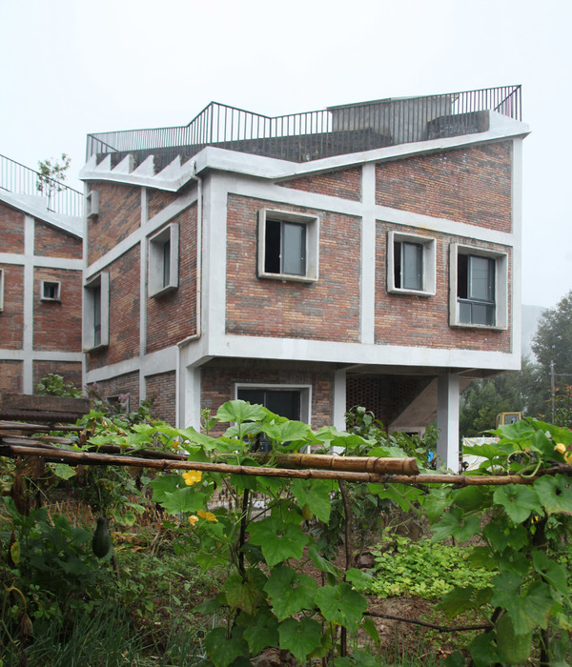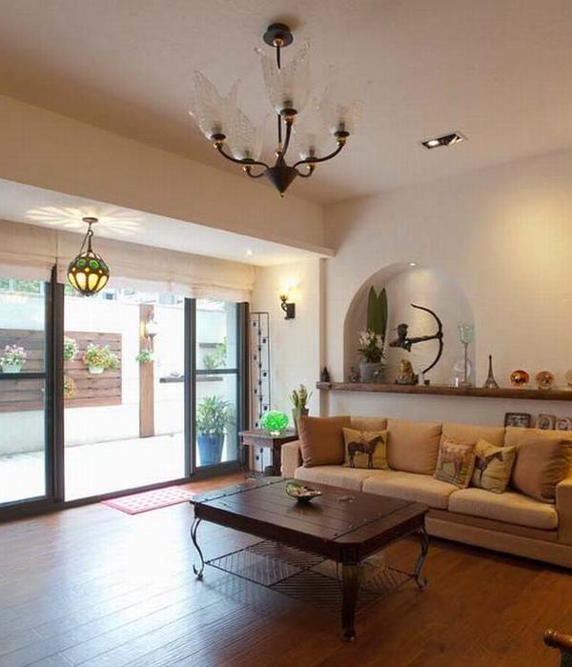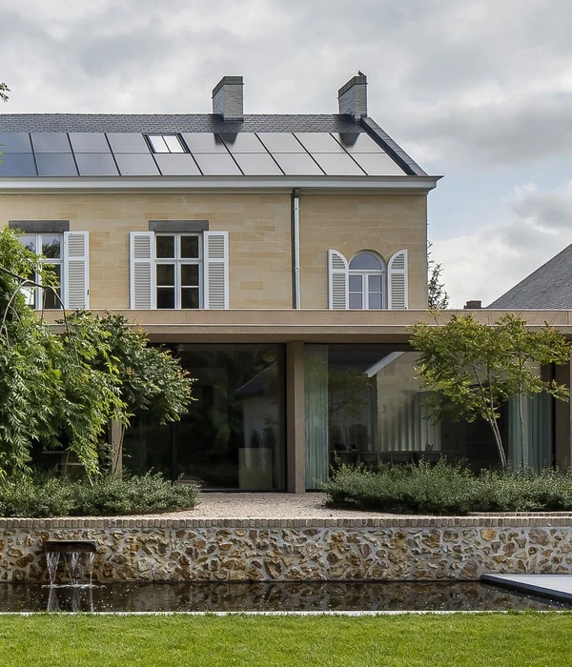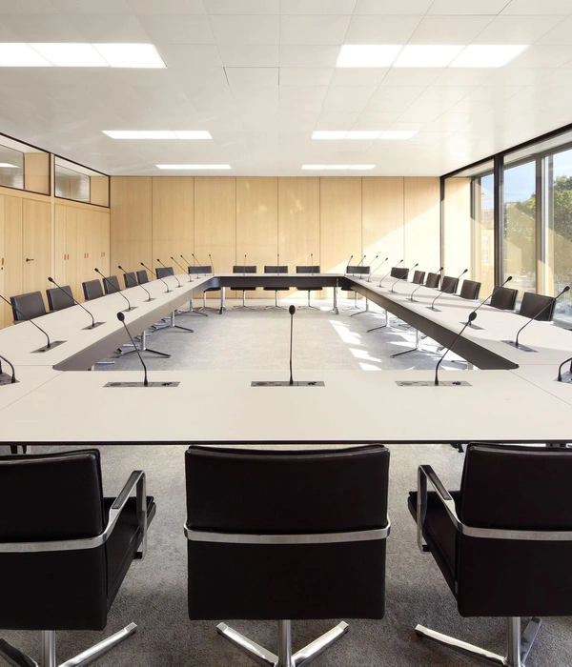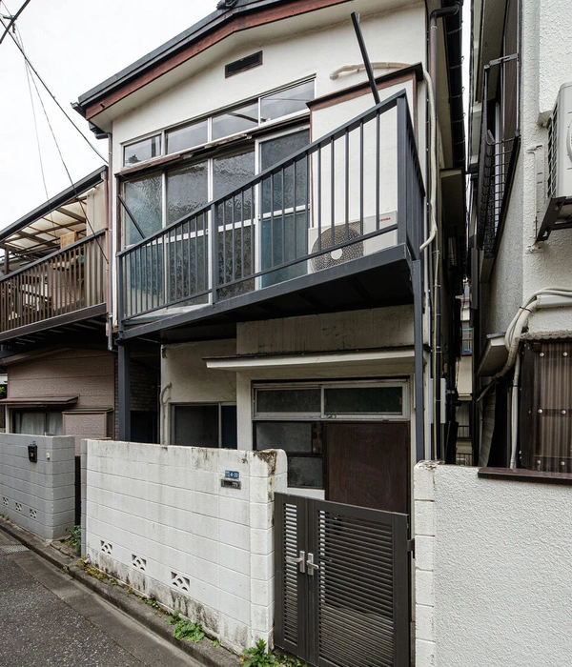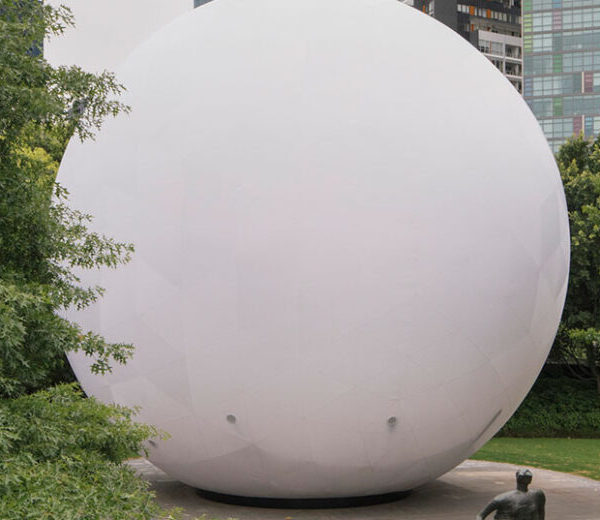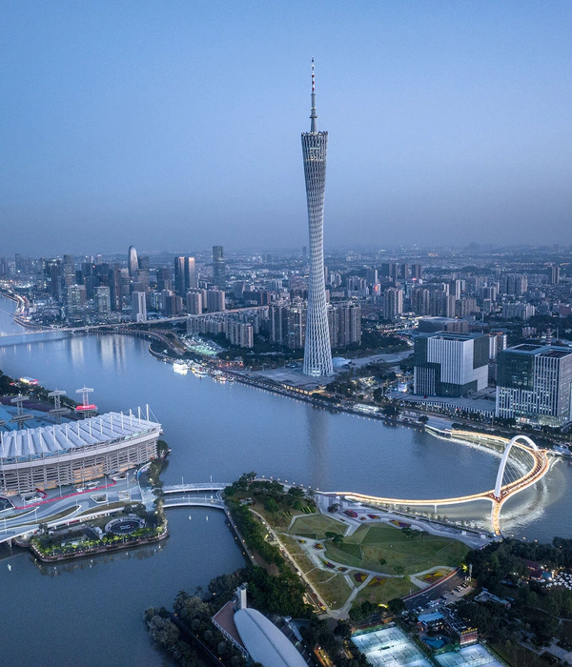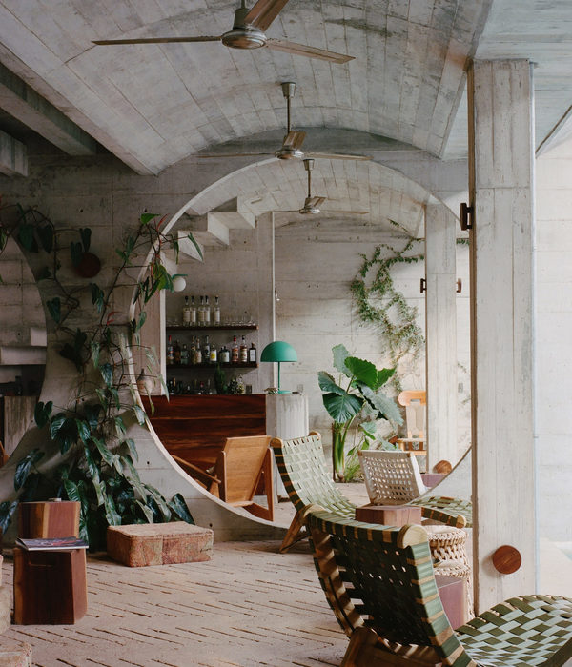Architects:Monsoon Projects
Area :2900 ft²
Year :2021
Photographs :Studio Iksha
Lighting :Scallop Lighting
Structural Consultant :Orbis Structurals
Metal Fabrication : VINTON ENGINEERING PVT. LTD.
Kitchen Design : Red Horn Fitment Company
City : Thrissur
Country : India
Wrapped light; a single-family residence, set in the backdrop of a bustling urban commercial center in the Thrissur district of Kerala is a metaphor for ‘humanness’. It offers this secure sense of ‘home’ to the family by creating for them a world within itself. Spaces here were conceived to allow a natural flow and interaction within, wrapped in the most stimulating elements of nature- light, air, and water.
What meets the eye at the very entrance of these two storied houses is the use of spatial volumes to enhance the human experience. The narrow entrance walkway is lit by a two-story high skylight creating a play of light on the floor that is paved with natural stone and lined with tropical plants. This overlay of carefully curated elements gives you only a hint of the spatial drama that lies ahead. Moving on into the voluminous living spaces, the floor has an open plan that centers around the dining hall. The garden courtyard, which becomes a peaceful getaway for each family member on a regular day, transforms into an activity zone and comes alive during household gatherings. The courtyard, together with the koi pond forms a natural corridor that is pivotal in making the rest of the spaces visually closer and continuous. This corridor also provides light, cooling ventilation, and soothing views to each of the four bedrooms placed on either side.
One of the key challenges faced by the architects was in creating a continuous and private built space on a site that is narrow and visually encroached upon by surrounding buildings. The presence of 10 feet wide well, right in the middle of the property only made the process even more difficult. The efforts were in creating an ensemble of spaces that functioned around each other and hence, the well was integrated into the scheme. All spaces were planned to open out into inner courtyards that were designed as natural landscapes within walls. This creates an envelope that keeps the house estranged from surrounding plots and provides the desired privacy.
The minimal yet intriguing quality of spaces was achieved by the harmonious combination of aesthetic white walls with material textures like wood, Kota stone, and Corten steel. The juxtaposition of these contradicting natural and unnatural elements is what makes the design a compelling visual treat. It is at this juncture that a design; skillfully crafted to stimulate senses, commissioned to serve the intended functions, candidly evolves to be rewarding and engaging on a ‘human’ level.
▼项目更多图片
{{item.text_origin}}

