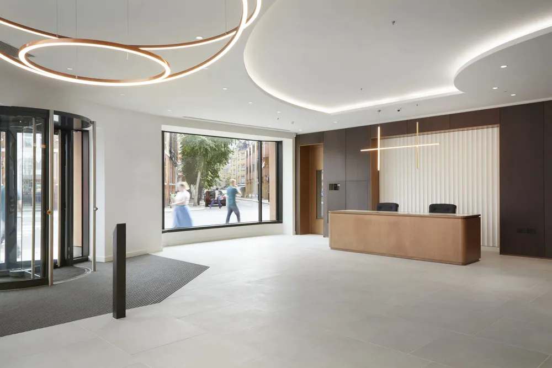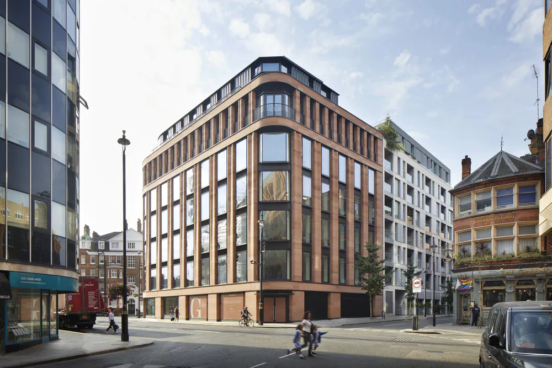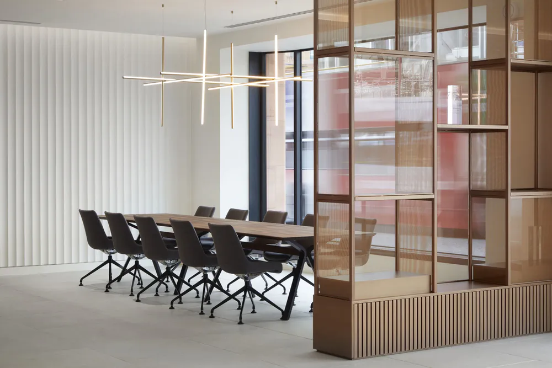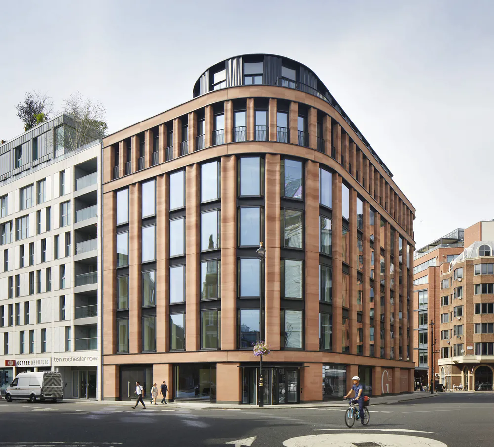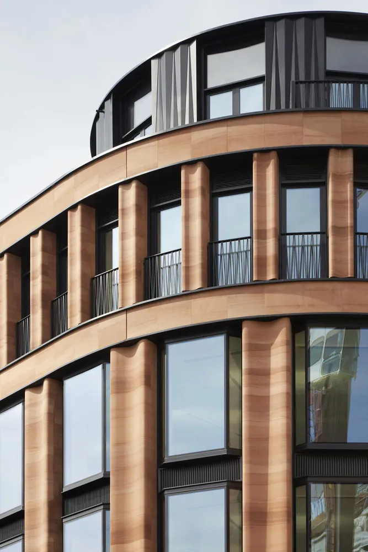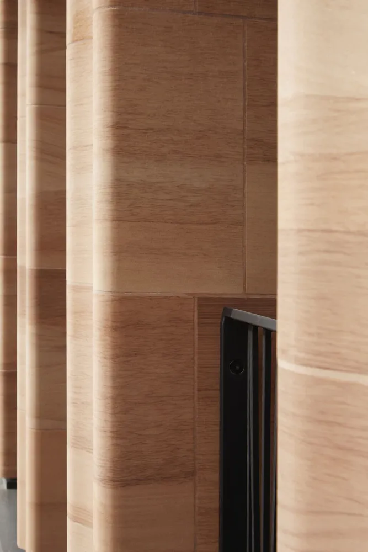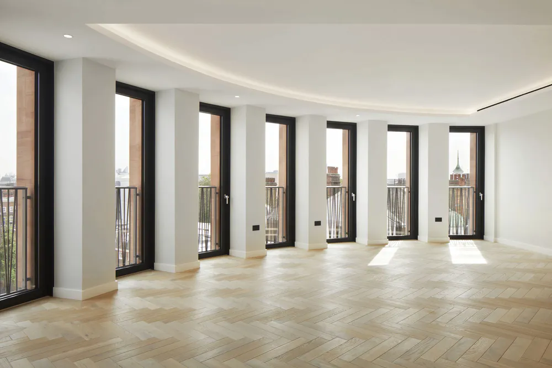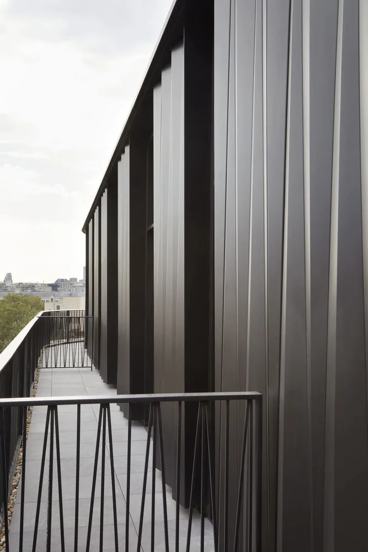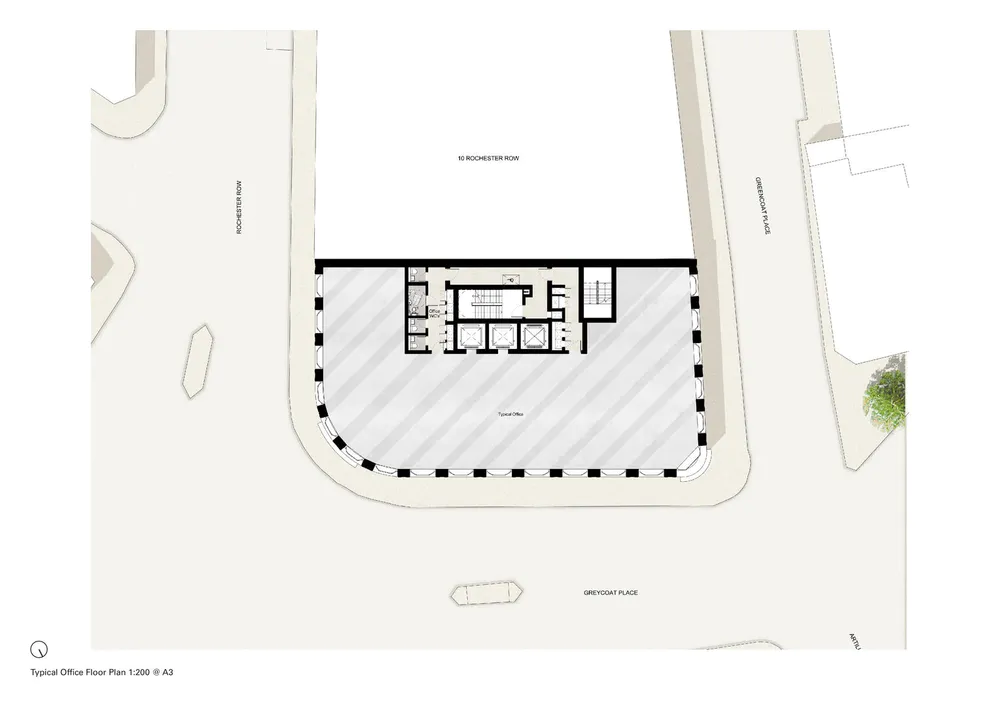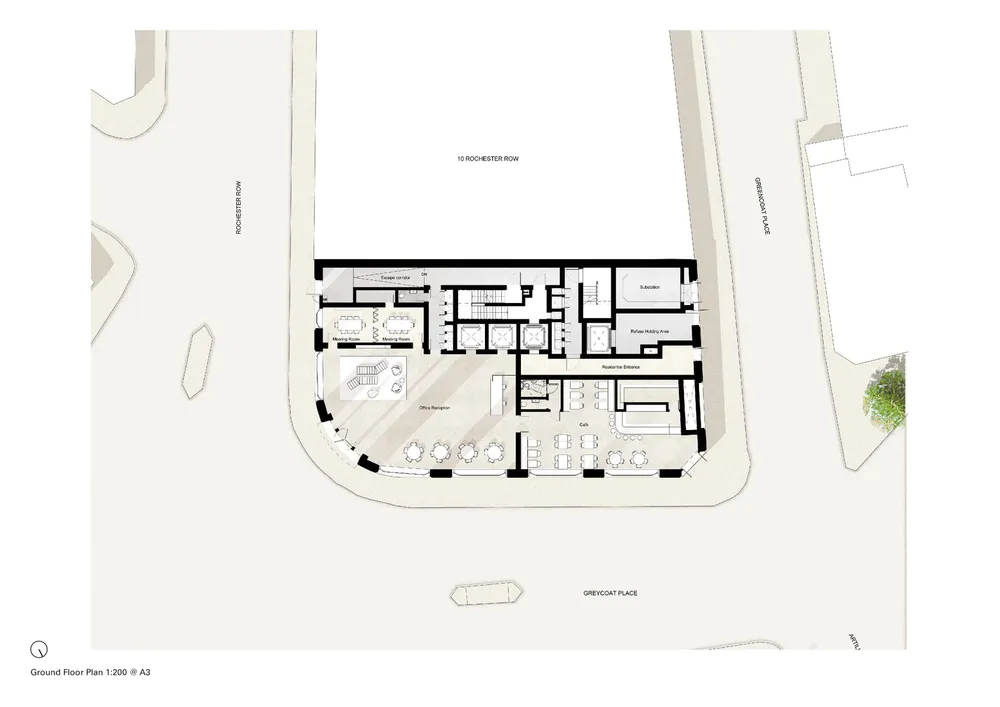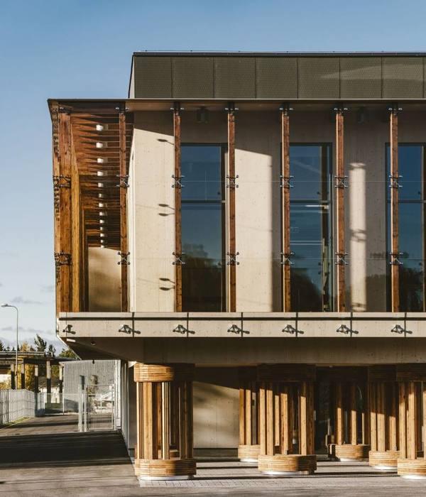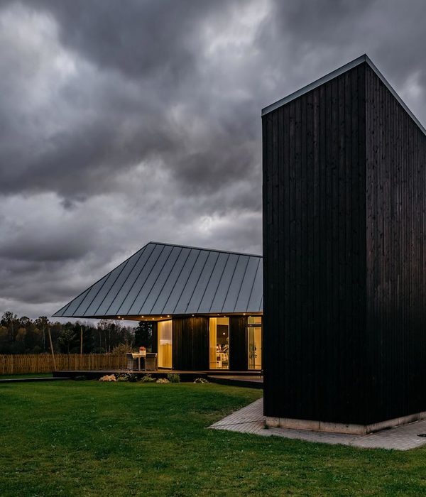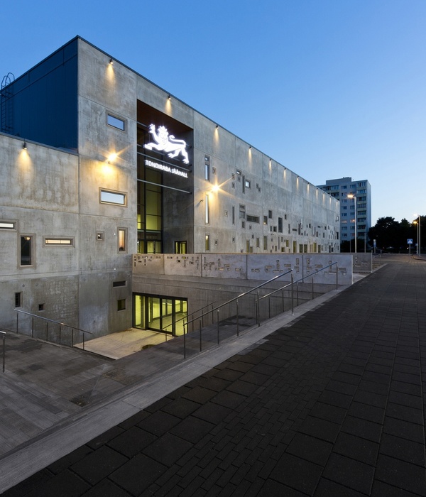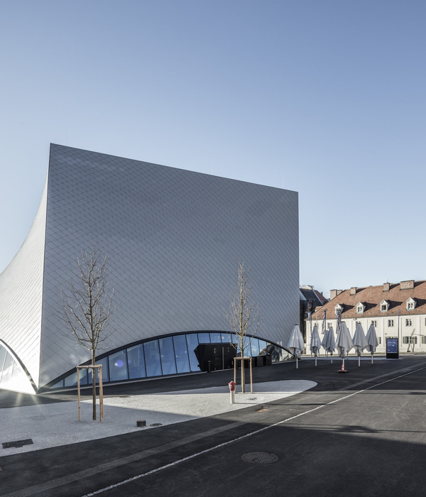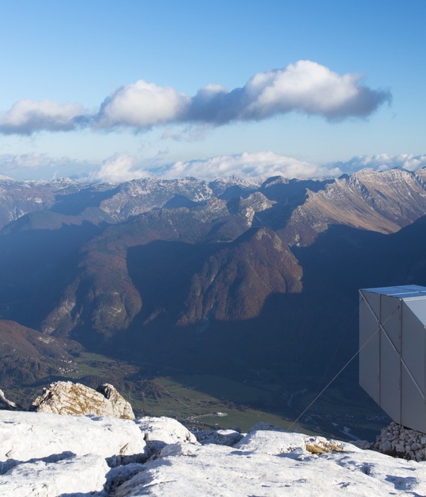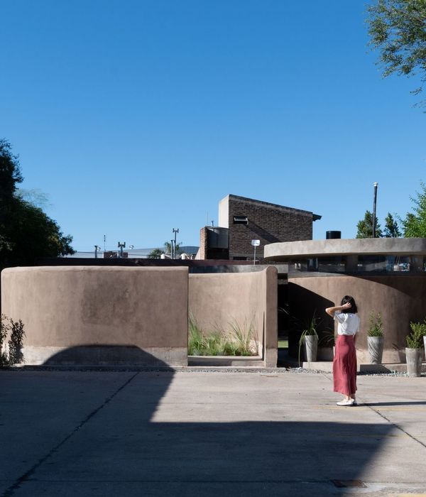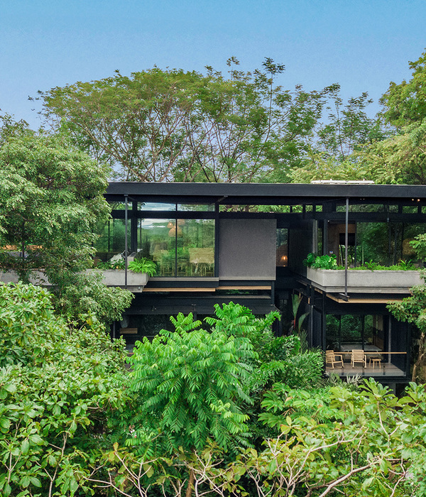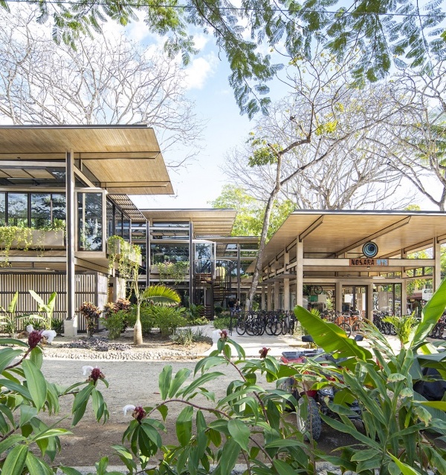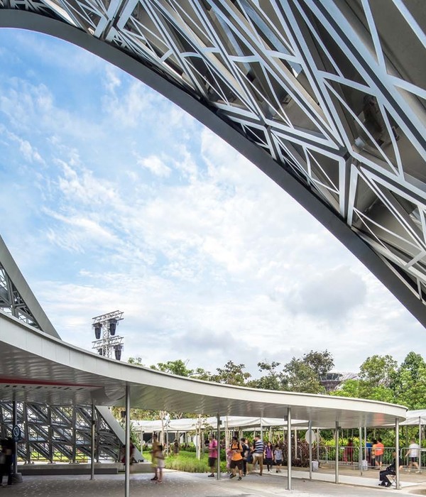18-20 Greycoat Place
Architect:Squire & Partners
Location:Westminster, London, UK; | ;View Map
Project Year:2023
Category:Individual Buildings
18-20 Greycoat Place is a new seven-storey building in the heart of Victoria, at the intersection of Greycoat Place, Greencoat Place and Rochester Row. Comprising four floors of workspace with duplex apartments on the upper floors, the ground floor is animated on all three sides with an office reception and retail use.
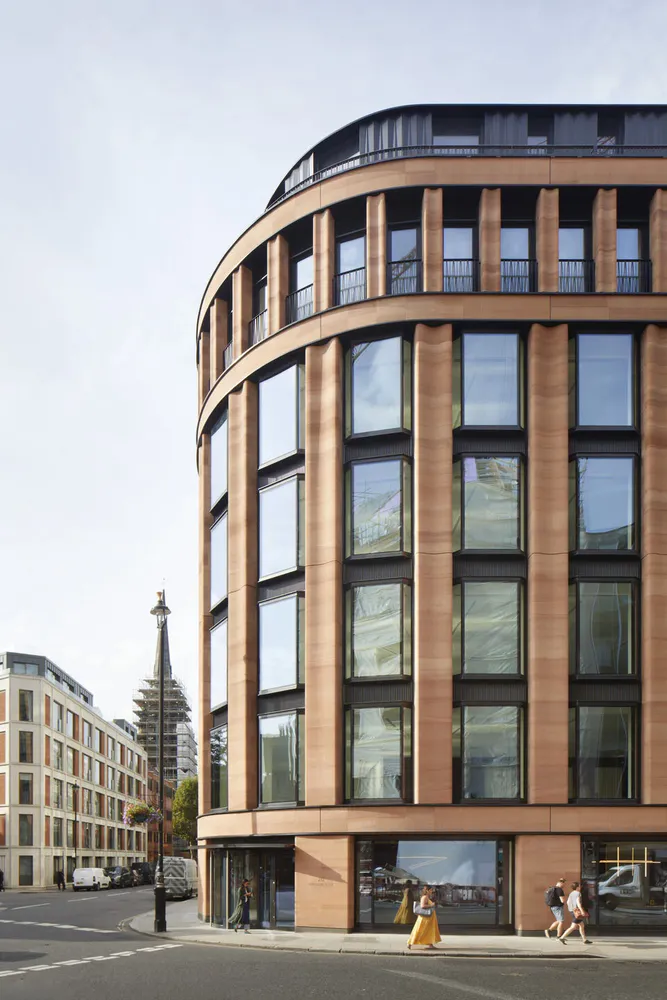
The development follows the curved line of the street and draws on the notable brick buildings and prevalent mansion block vernacular of the area, with a material palette of red sandstone and dark trim detailing. Scalloped sandstone pilasters reference the neighbouring art deco inspired Artillery House, and frame a series of contemporary projecting bay windows and recessed spandrels in dark aluminium – expressed in bands to visually divide the retail, office and residential uses within the building. The differing architectural treatments of the window bands include the amount of glazing used at each level – responding to the different daylight requirements of each use.
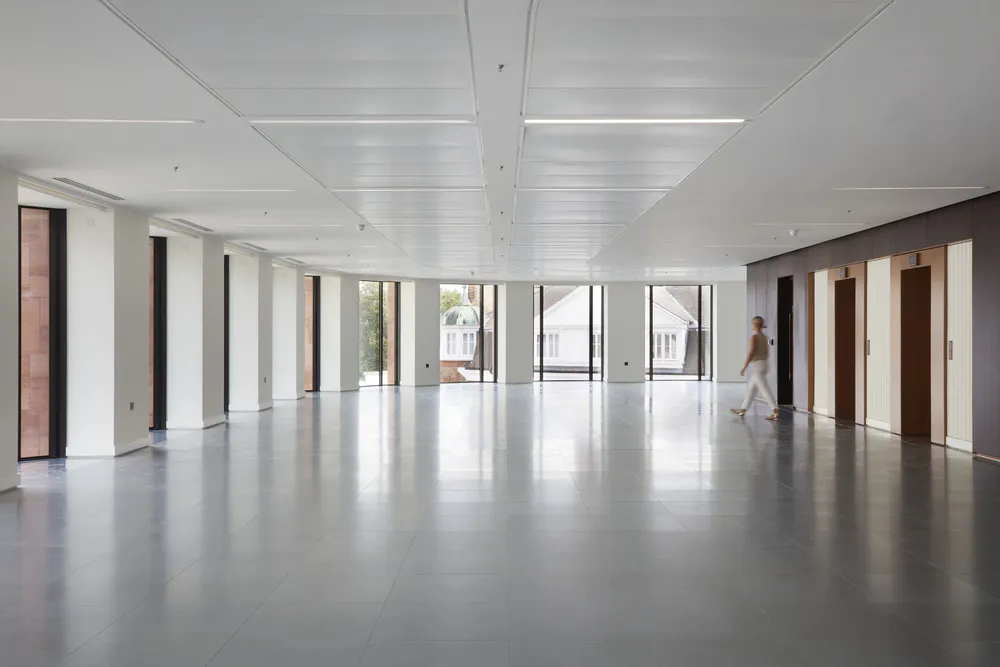
The rounded setback sixth floor, composed of metal and glass, reflects similar surrounding rooftop architecture and houses 100sqm of photovoltaic panels on its roof. The pressed, V-form detail of the cladding panels relates to the graduated concave form of the sandstone pilasters, creating coherence across the façade elements.
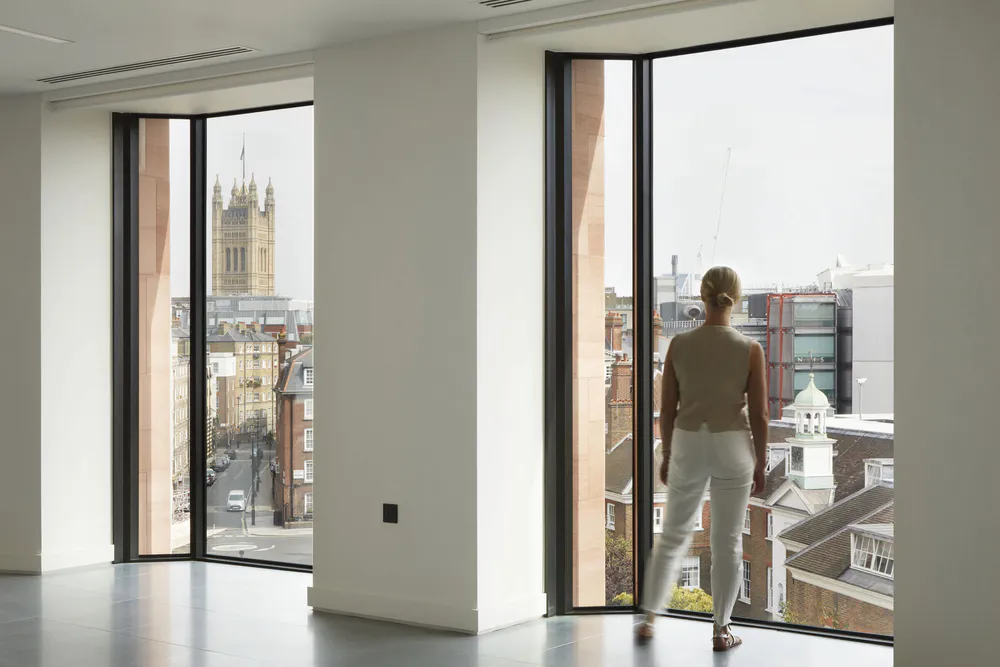
Office floor cores feature timber panelling, copper clad lift architraves and fluted plaster details that echo those found in the reception space. Technical innovations within the development include touchless access and air purification on the office floors, and antibacterial copper coated details such as bespoke door handles designed and produced in collaboration with ironmongers Franchi.
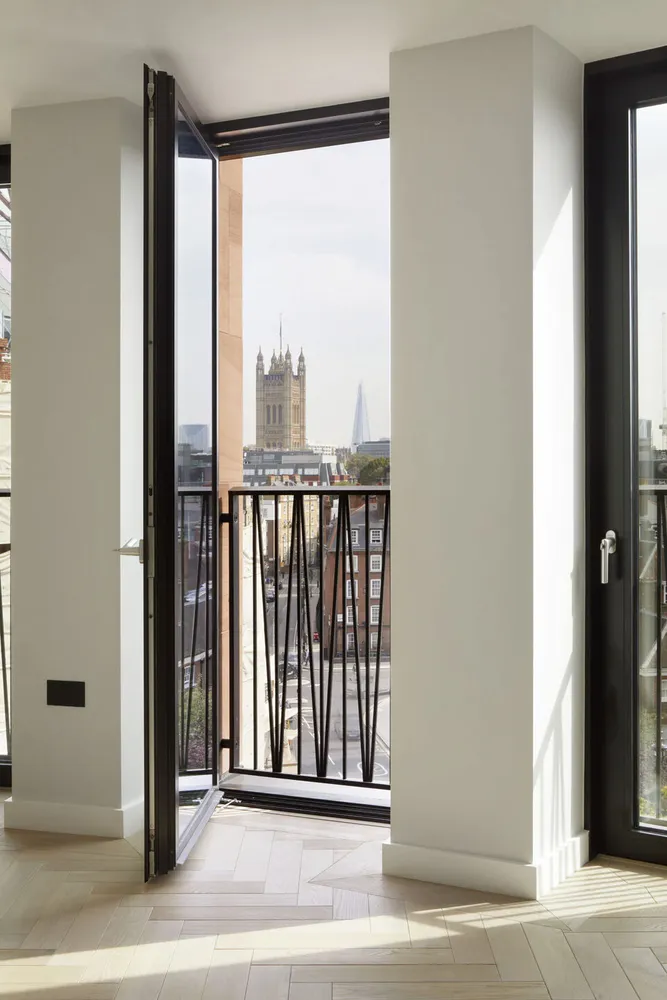
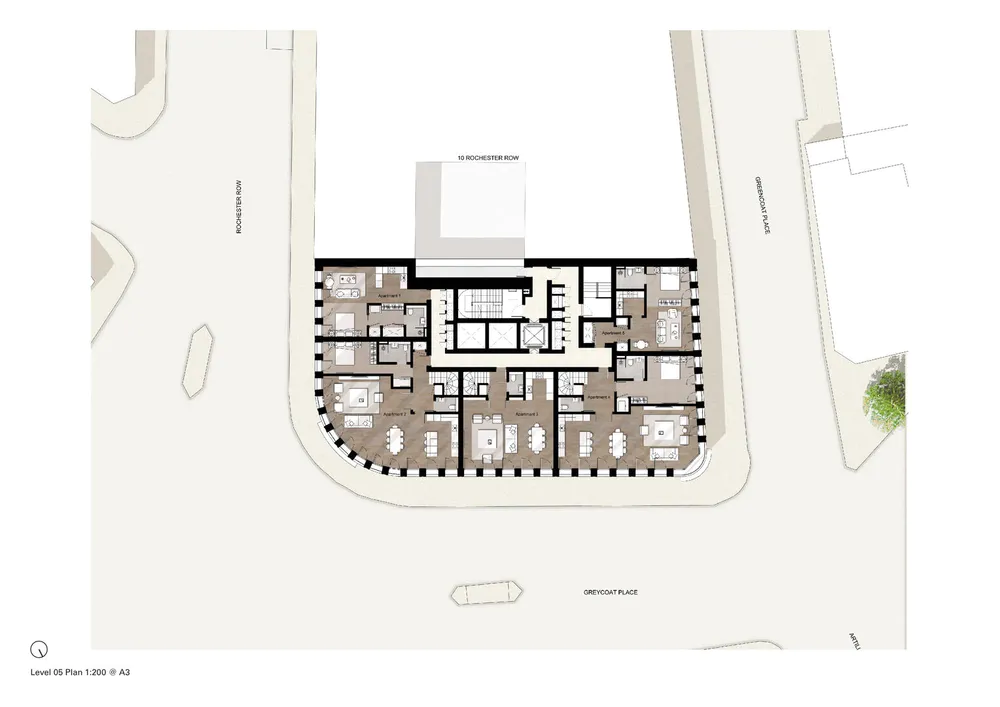
▼项目更多图片
